Grey Cloakroom with White Tiles Ideas and Designs
Refine by:
Budget
Sort by:Popular Today
1 - 20 of 610 photos
Item 1 of 3

A beveled wainscot tile base, chair rail tile, brass hardware/plumbing, and a contrasting blue, embellish the new powder room.
Small classic cloakroom in Minneapolis with white tiles, ceramic tiles, blue walls, porcelain flooring, a wall-mounted sink, multi-coloured floors, a one-piece toilet, open cabinets and a dado rail.
Small classic cloakroom in Minneapolis with white tiles, ceramic tiles, blue walls, porcelain flooring, a wall-mounted sink, multi-coloured floors, a one-piece toilet, open cabinets and a dado rail.

light blue walls, water closet under stairs, powder room under stairs
Classic cloakroom in London with white tiles, mosaic tiles, mosaic tile flooring, a wall-mounted sink and white floors.
Classic cloakroom in London with white tiles, mosaic tiles, mosaic tile flooring, a wall-mounted sink and white floors.
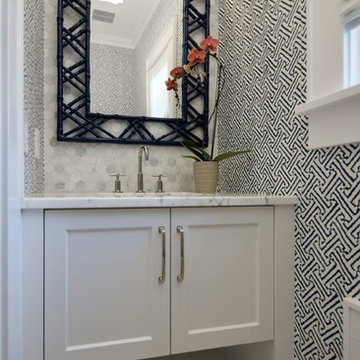
This is an example of a small classic cloakroom in New York with white cabinets, white tiles, porcelain tiles, multi-coloured walls, marble flooring, a submerged sink, marble worktops, white worktops and shaker cabinets.

Small farmhouse cloakroom in Denver with flat-panel cabinets, grey cabinets, all types of toilet, white tiles, marble tiles, blue walls, dark hardwood flooring, a submerged sink, engineered stone worktops, brown floors, white worktops, a floating vanity unit, a vaulted ceiling and wallpapered walls.

This is an example of a small traditional cloakroom in Boston with freestanding cabinets, blue cabinets, a two-piece toilet, white tiles, metro tiles, blue walls, medium hardwood flooring, a wall-mounted sink, a freestanding vanity unit and wallpapered walls.

Light and Airy shiplap bathroom was the dream for this hard working couple. The goal was to totally re-create a space that was both beautiful, that made sense functionally and a place to remind the clients of their vacation time. A peaceful oasis. We knew we wanted to use tile that looks like shiplap. A cost effective way to create a timeless look. By cladding the entire tub shower wall it really looks more like real shiplap planked walls.

For this classic San Francisco William Wurster house, we complemented the iconic modernist architecture, urban landscape, and Bay views with contemporary silhouettes and a neutral color palette. We subtly incorporated the wife's love of all things equine and the husband's passion for sports into the interiors. The family enjoys entertaining, and the multi-level home features a gourmet kitchen, wine room, and ample areas for dining and relaxing. An elevator conveniently climbs to the top floor where a serene master suite awaits.

This is an example of a classic cloakroom in Denver with freestanding cabinets, dark wood cabinets, white tiles, metro tiles, multi-coloured walls, dark hardwood flooring, an integrated sink, brown floors, white worktops and a dado rail.

This white custom vanity in white on white powder room is dramatized by the custom French mirror hanging from the ceiling with a backdrop of wall tiles set in white sand and concrete. The silver chair fabric creates a glamorous touch.

Design ideas for a medium sized contemporary cloakroom in Boston with recessed-panel cabinets, medium wood cabinets, a one-piece toilet, white tiles, ceramic tiles, white walls, ceramic flooring, a submerged sink, engineered stone worktops, white floors, white worktops and a floating vanity unit.

This 800 square foot Accessory Dwelling Unit steps down a lush site in the Portland Hills. The street facing balcony features a sculptural bronze and concrete trough spilling water into a deep basin. The split-level entry divides upper-level living and lower level sleeping areas. Generous south facing decks, visually expand the building's area and connect to a canopy of trees. The mid-century modern details and materials of the main house are continued into the addition. Inside a ribbon of white-washed oak flows from the entry foyer to the lower level, wrapping the stairs and walls with its warmth. Upstairs the wood's texture is seen in stark relief to the polished concrete floors and the crisp white walls of the vaulted space. Downstairs the wood, coupled with the muted tones of moss green walls, lend the sleeping area a tranquil feel.
Contractor: Ricardo Lovett General Contracting
Photographer: David Papazian Photography

Jeri Koegal Photography,
Hawker Construction
Medium sized contemporary cloakroom in Los Angeles with flat-panel cabinets, grey cabinets, a one-piece toilet, white tiles, porcelain tiles, white walls, ceramic flooring, a vessel sink, engineered stone worktops and black floors.
Medium sized contemporary cloakroom in Los Angeles with flat-panel cabinets, grey cabinets, a one-piece toilet, white tiles, porcelain tiles, white walls, ceramic flooring, a vessel sink, engineered stone worktops and black floors.
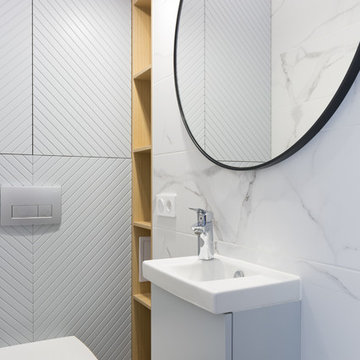
This is an example of a scandinavian cloakroom in Other with flat-panel cabinets, grey cabinets, a two-piece toilet, white tiles, a built-in sink and white floors.
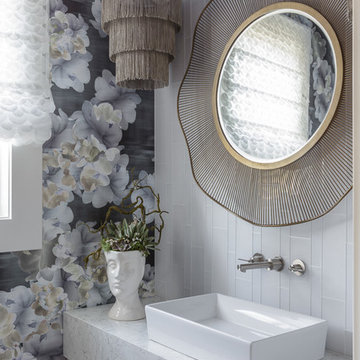
Inspired by the organic beauty of Napa Valley, Principal Designer Kimberley Harrison of Kimberley Harrison Interiors presents two serene rooms that meld modern and natural elements for a whimsical take on wine country style. Trove wallpaper provides a pop of color while Crossville tile compliments with a soothing spa feel. The back hall showcases Jennifer Brandon artwork featured at Simon Breitbard and a custom table by Heirloom Designs.

Design ideas for a medium sized cloakroom in Moscow with glass-front cabinets, white cabinets, a wall mounted toilet, white tiles, ceramic tiles, white walls, porcelain flooring, a built-in sink, grey floors and feature lighting.

Free ebook, Creating the Ideal Kitchen. DOWNLOAD NOW
This project started out as a kitchen remodel but ended up as so much more. As the original plan started to take shape, some water damage provided the impetus to remodel a small upstairs hall bath. Once this bath was complete, the homeowners enjoyed the result so much that they decided to set aside the kitchen and complete a large master bath remodel. Once that was completed, we started planning for the kitchen!
Doing the bump out also allowed the opportunity for a small mudroom and powder room right off the kitchen as well as re-arranging some openings to allow for better traffic flow throughout the entire first floor. The result is a comfortable up-to-date home that feels both steeped in history yet allows for today’s style of living.
Designed by: Susan Klimala, CKD, CBD
Photography by: Mike Kaskel
For more information on kitchen and bath design ideas go to: www.kitchenstudio-ge.com
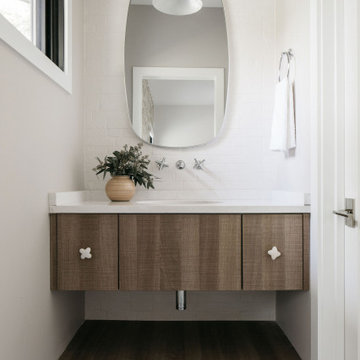
Are you team vessel sink or undermount sink?
We love the fact that vessel sinks allow for more storage, but you can’t go wrong with a traditional, easy to clean undermount sink.

Photo of a small contemporary cloakroom in Turin with flat-panel cabinets, black cabinets, a two-piece toilet, white tiles, porcelain tiles, black walls, porcelain flooring, a vessel sink, white floors, black worktops, a floating vanity unit and a drop ceiling.
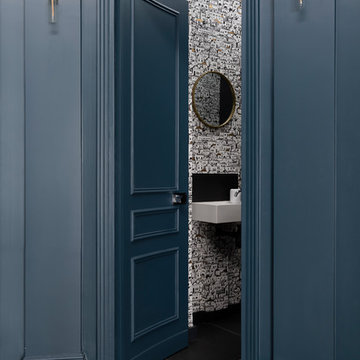
Crédits photo: Alexis Paoli
This is an example of a medium sized contemporary cloakroom in Paris with a wall mounted toilet, white tiles, black tiles, porcelain flooring, a wall-mounted sink, black floors and white worktops.
This is an example of a medium sized contemporary cloakroom in Paris with a wall mounted toilet, white tiles, black tiles, porcelain flooring, a wall-mounted sink, black floors and white worktops.
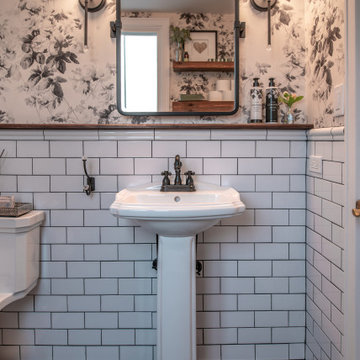
Inspiration for a medium sized farmhouse cloakroom in Chicago with white cabinets, a one-piece toilet, white tiles, ceramic tiles, porcelain flooring, a pedestal sink, black floors, a freestanding vanity unit and wallpapered walls.
Grey Cloakroom with White Tiles Ideas and Designs
1