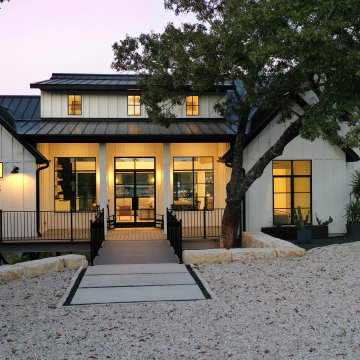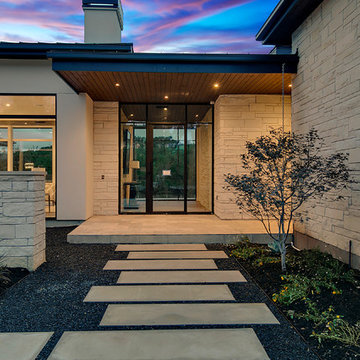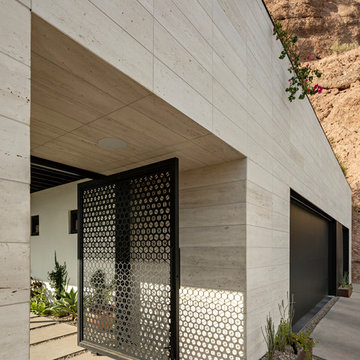Grey Detached House Ideas and Designs
Refine by:
Budget
Sort by:Popular Today
1 - 20 of 9,862 photos
Item 1 of 3

This is an example of a farmhouse two floor detached house in West Midlands with wood cladding, a pitched roof and a red roof.

Photo of a white classic two floor detached house in Surrey with a pitched roof, a shingle roof and a red roof.

Inspiration for a gey classic two floor brick detached house in Other with a mixed material roof and a pitched roof.

Custom Front Porch
Inspiration for a gey classic two floor detached house in Chicago with mixed cladding.
Inspiration for a gey classic two floor detached house in Chicago with mixed cladding.

This is an example of a white farmhouse two floor detached house in Chicago with wood cladding, a pitched roof, a mixed material roof and a black roof.

Photo of a medium sized and gey traditional two floor detached house in Chicago with concrete fibreboard cladding, a pitched roof and a shingle roof.

Willet Photography
This is an example of a white and medium sized traditional brick detached house in Atlanta with three floors, a pitched roof, a mixed material roof and a black roof.
This is an example of a white and medium sized traditional brick detached house in Atlanta with three floors, a pitched roof, a mixed material roof and a black roof.

DRM Design Group provided Landscape Architecture services for a Local Austin, Texas residence. We worked closely with Redbud Custom Homes and Tim Brown Architecture to create a custom low maintenance- low water use contemporary landscape design. This Eco friendly design has a simple and crisp look with great contrasting colors that really accentuate the existing trees.
www.redbudaustin.com
www.timbrownarch.com

Modern home with water feature.
Architect: Urban Design Associates
Builder: RS Homes
Interior Designer: Tamm Jasper Interiors
Photo Credit: Dino Tonn

Inspiration for a medium sized and white rural bungalow detached house in Austin with concrete fibreboard cladding, a pitched roof, a metal roof, a black roof and board and batten cladding.

Medium sized and gey modern two floor detached house in Other with wood cladding, a lean-to roof and a metal roof.

Jason Hartog Photography
Inspiration for a large and blue classic two floor detached house in Toronto with wood cladding, a pitched roof and a shingle roof.
Inspiration for a large and blue classic two floor detached house in Toronto with wood cladding, a pitched roof and a shingle roof.

Inspired by the majesty of the Northern Lights and this family's everlasting love for Disney, this home plays host to enlighteningly open vistas and playful activity. Like its namesake, the beloved Sleeping Beauty, this home embodies family, fantasy and adventure in their truest form. Visions are seldom what they seem, but this home did begin 'Once Upon a Dream'. Welcome, to The Aurora.

Design ideas for a large and gey modern two floor detached house in Other with concrete fibreboard cladding, a shingle roof and a hip roof.

This mosaic tiled surfboard shower was my design and created by www.willandjane.com - a husband and wife team from San Diego.
Design ideas for a small and green beach style bungalow detached house in Santa Barbara with wood cladding, a pitched roof and a shingle roof.
Design ideas for a small and green beach style bungalow detached house in Santa Barbara with wood cladding, a pitched roof and a shingle roof.

JPM Real Estate Photography
This is an example of a large and white contemporary bungalow detached house in Austin with stone cladding and a metal roof.
This is an example of a large and white contemporary bungalow detached house in Austin with stone cladding and a metal roof.

Medium sized and gey modern two floor render detached house in Tokyo with a lean-to roof and a metal roof.
Grey Detached House Ideas and Designs
1


