Grey Dining Room with a Wallpapered Ceiling Ideas and Designs
Refine by:
Budget
Sort by:Popular Today
1 - 20 of 135 photos
Item 1 of 3
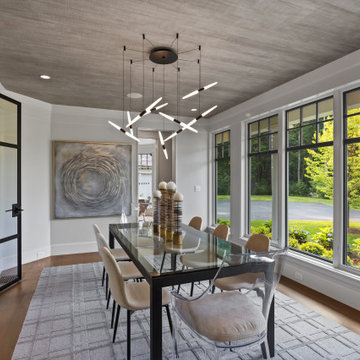
This is an example of a traditional enclosed dining room in Boston with white walls, medium hardwood flooring, brown floors and a wallpapered ceiling.
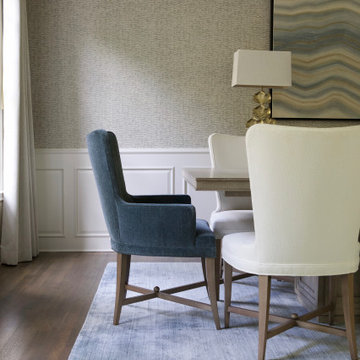
This is an example of a large classic open plan dining room in Dallas with metallic walls, medium hardwood flooring, brown floors, a wallpapered ceiling and wallpapered walls.

Dining room
Inspiration for a large eclectic dining room in New York with blue walls, dark hardwood flooring, a standard fireplace, a stone fireplace surround, brown floors, a wallpapered ceiling, panelled walls and a chimney breast.
Inspiration for a large eclectic dining room in New York with blue walls, dark hardwood flooring, a standard fireplace, a stone fireplace surround, brown floors, a wallpapered ceiling, panelled walls and a chimney breast.
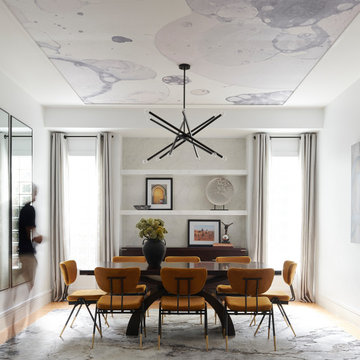
Photo of a large contemporary enclosed dining room in Toronto with white walls, light hardwood flooring and a wallpapered ceiling.
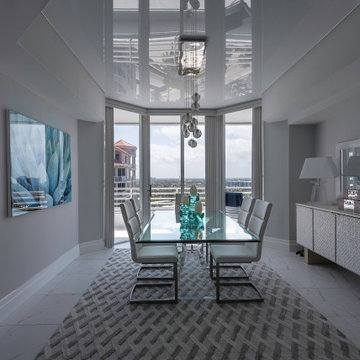
We chose High Gloss stretch ceilings for this seafront property!
Medium sized contemporary dining room in Miami with blue walls, ceramic flooring, grey floors and a wallpapered ceiling.
Medium sized contemporary dining room in Miami with blue walls, ceramic flooring, grey floors and a wallpapered ceiling.
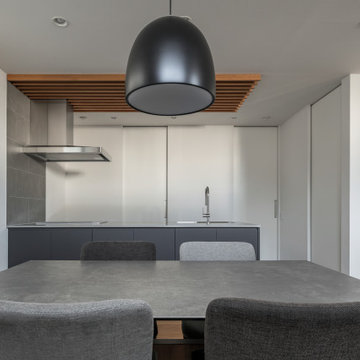
Inspiration for a medium sized modern open plan dining room in Other with white walls, ceramic flooring, no fireplace, grey floors, a wallpapered ceiling, wallpapered walls and feature lighting.
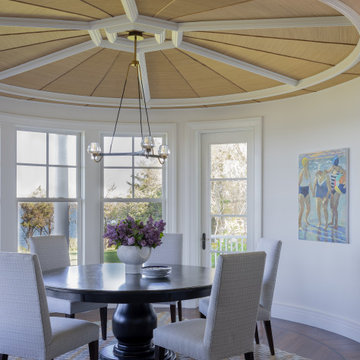
Photography by Michael J. Lee Photography
This is an example of a medium sized coastal open plan dining room in Boston with white walls, dark hardwood flooring and a wallpapered ceiling.
This is an example of a medium sized coastal open plan dining room in Boston with white walls, dark hardwood flooring and a wallpapered ceiling.
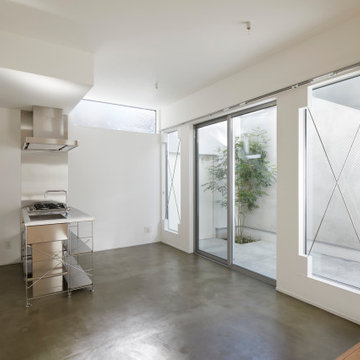
102号室LDKより専用庭をみる。
コンクリート床により内外が一体的につながる。
Medium sized modern open plan dining room in Tokyo with white walls, concrete flooring, a wallpapered ceiling and wallpapered walls.
Medium sized modern open plan dining room in Tokyo with white walls, concrete flooring, a wallpapered ceiling and wallpapered walls.
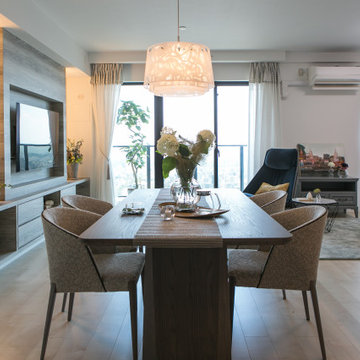
マンションインテリア。ダイニング側から見た景色。
ゆったりとしたテーブルを囲んでのダイニングスペース。
デザイン・機能共に素晴らしい家具はアルフレックス社のものです。
ダイニングスペースに柔らかな灯を落としてくれるペンダントライトがゲストやご家族との
親近感をより一層深めて楽しいひと時を演出してくれます。
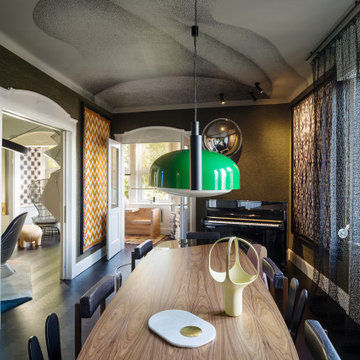
Design ideas for a contemporary dining room in Stuttgart with green walls, medium hardwood flooring, brown floors, a wallpapered ceiling and wallpapered walls.

Design ideas for a small modern kitchen/dining room in Other with white walls, dark hardwood flooring, brown floors, a wallpapered ceiling and wallpapered walls.

吹き抜けによって開放感が出たLDK。
上はロフトになっており、
平屋ライクな造りです。
Contemporary dining room in Other with white walls, light hardwood flooring, beige floors and a wallpapered ceiling.
Contemporary dining room in Other with white walls, light hardwood flooring, beige floors and a wallpapered ceiling.
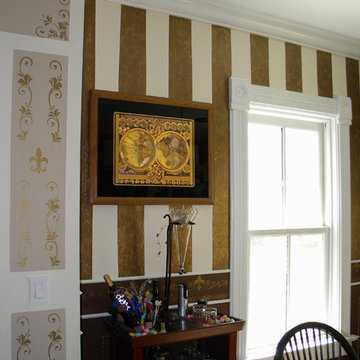
2-story addition to this historic 1894 Princess Anne Victorian. Family room, new full bath, relocated half bath, expanded kitchen and dining room, with Laundry, Master closet and bathroom above. Wrap-around porch with gazebo.
Photos by 12/12 Architects and Robert McKendrick Photography.
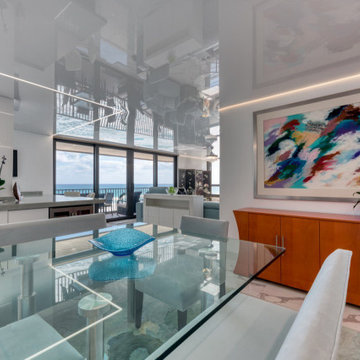
High Gloss Stretch Ceiling at a condo in West Palm Beach!
Large beach style open plan dining room in Miami with white walls, marble flooring, white floors and a wallpapered ceiling.
Large beach style open plan dining room in Miami with white walls, marble flooring, white floors and a wallpapered ceiling.
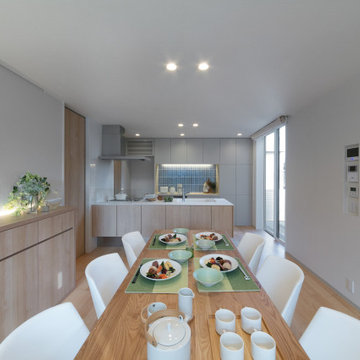
床材は突板を利用し素材感とメンテナンスを両立
Photo of a dining room in Other with white walls, plywood flooring, a wallpapered ceiling and wallpapered walls.
Photo of a dining room in Other with white walls, plywood flooring, a wallpapered ceiling and wallpapered walls.
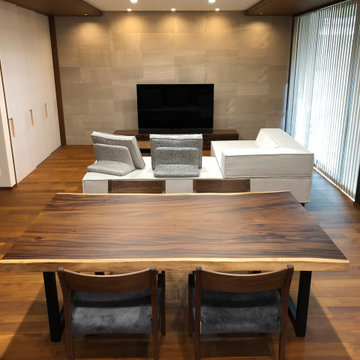
Small modern open plan dining room in Other with white walls, dark hardwood flooring, brown floors, a wallpapered ceiling and wallpapered walls.
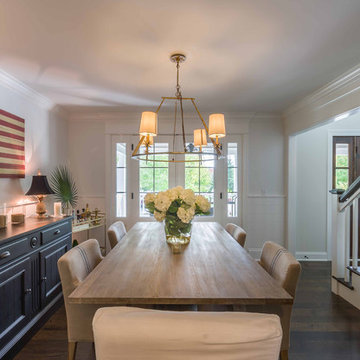
This 1990s brick home had decent square footage and a massive front yard, but no way to enjoy it. Each room needed an update, so the entire house was renovated and remodeled, and an addition was put on over the existing garage to create a symmetrical front. The old brown brick was painted a distressed white.
The 500sf 2nd floor addition includes 2 new bedrooms for their teen children, and the 12'x30' front porch lanai with standing seam metal roof is a nod to the homeowners' love for the Islands. Each room is beautifully appointed with large windows, wood floors, white walls, white bead board ceilings, glass doors and knobs, and interior wood details reminiscent of Hawaiian plantation architecture.
The kitchen was remodeled to increase width and flow, and a new laundry / mudroom was added in the back of the existing garage. The master bath was completely remodeled. Every room is filled with books, and shelves, many made by the homeowner.
Project photography by Kmiecik Imagery.

アイデザインホームは、愛する家族が思い描く、マイホームの夢をかなえる「安全・安心・快適で、家族の夢がかなう完全自由設計」を、「うれしい適正価格」で。「限りある予算でデザイン住宅を」をコンセプトに、みなさまのマイホームの実現をサポートしていきます。
Design ideas for a dining room in Other with white walls, light hardwood flooring, white floors, a wallpapered ceiling and wallpapered walls.
Design ideas for a dining room in Other with white walls, light hardwood flooring, white floors, a wallpapered ceiling and wallpapered walls.
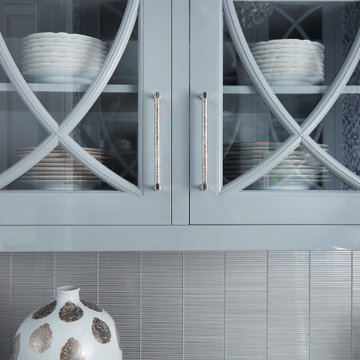
This Butler’s Pantry is a show-stopping mixture of glamour and style. Located as a connecting point between the kitchen and dining room, it adds a splash of color in contrast to the soothing neutrals throughout the home. The high gloss lacquer cabinetry features arched mullions on the upper cabinets, while the lower cabinets have customized, solid walnut drawer boxes with silver cloth lining inserts. DEANE selected Calcite Azul Quartzite countertops to anchor the linear glass backsplash, while the hammered, polished nickel hardware adds shine. As a final touch, the designer brought the distinctive wallpaper up the walls to cover the ceiling, giving the space a jewel-box effect.
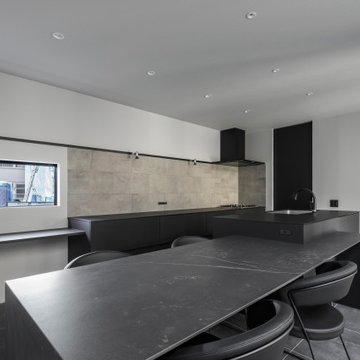
Photo of a medium sized contemporary kitchen/dining room in Tokyo Suburbs with grey walls, ceramic flooring, no fireplace, black floors, a wallpapered ceiling, wallpapered walls and feature lighting.
Grey Dining Room with a Wallpapered Ceiling Ideas and Designs
1