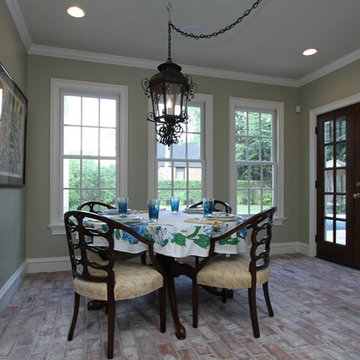Grey Dining Room with Brick Flooring Ideas and Designs
Refine by:
Budget
Sort by:Popular Today
1 - 18 of 18 photos
Item 1 of 3
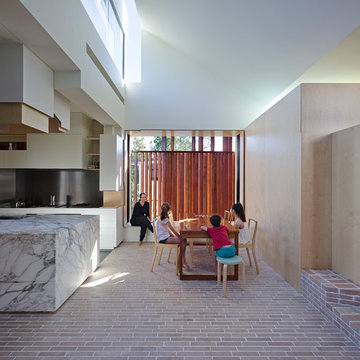
The elegant brick flooring uses the same bricks as the walling, Bowral Bricks in Simmental Silver, laid on edge.
Featured Product: Bowral Bricks 50mm Dry Pressed Clay Bricks in 'Simmental Silver'
Location: Highgate Hill QLD
Owners: Jayson and Melissa Blight
Architect: Cox Rayner Architects in collaboration with Twofold Studio
Structural engineer: Westera partners
Builder: Frame Projects
Bricklayer: Elvis & Rose
Photographer: Christopher Frederick Jones (Elvis & Rose photo by Alex Chomicz)
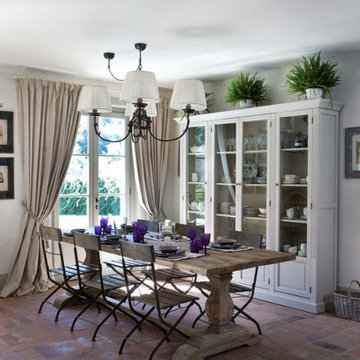
Design ideas for a vintage dining room in Florence with white walls and brick flooring.
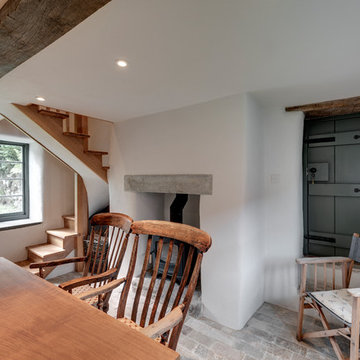
Richard Downer Photographer
Photo of a small traditional enclosed dining room in Devon with white walls, brick flooring, a wood burning stove, a plastered fireplace surround and beige floors.
Photo of a small traditional enclosed dining room in Devon with white walls, brick flooring, a wood burning stove, a plastered fireplace surround and beige floors.
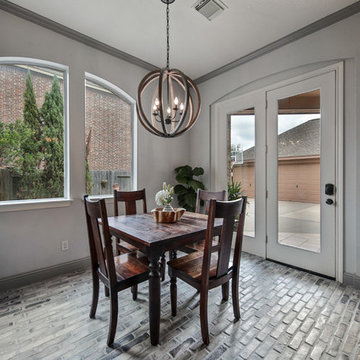
Photo of a medium sized traditional open plan dining room in Houston with grey walls, brick flooring, no fireplace and beige floors.
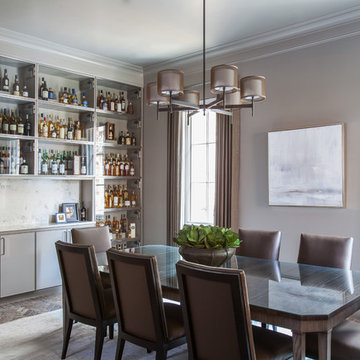
Julie Soefer Photography
Photo of a classic dining room in Houston with grey walls and brick flooring.
Photo of a classic dining room in Houston with grey walls and brick flooring.
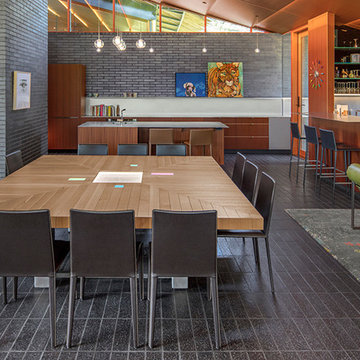
Photo of a kitchen/dining room in Kansas City with black walls, brick flooring and black floors.
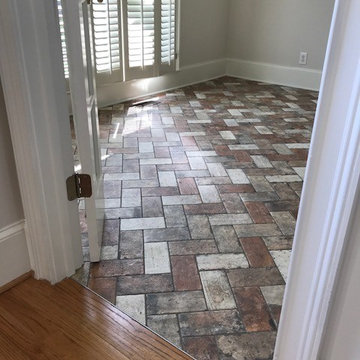
Dining Room utilizing San Francisco Tile
Photo of a large rustic enclosed dining room in Atlanta with grey walls, brick flooring, no fireplace and multi-coloured floors.
Photo of a large rustic enclosed dining room in Atlanta with grey walls, brick flooring, no fireplace and multi-coloured floors.
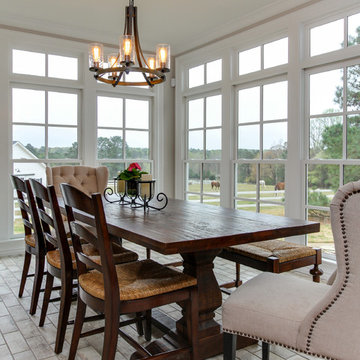
Tad Davis Photography
Large country kitchen/dining room in Raleigh with brick flooring and white floors.
Large country kitchen/dining room in Raleigh with brick flooring and white floors.
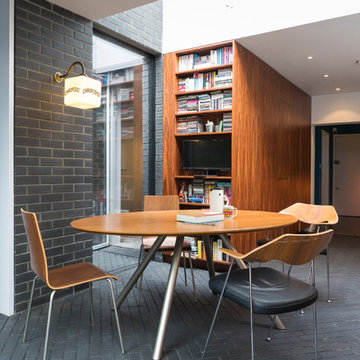
Dining space with walnut joinery and roof light over.
Photograph © Tim Crocker
This is an example of a contemporary kitchen/dining room in London with black walls, brick flooring and black floors.
This is an example of a contemporary kitchen/dining room in London with black walls, brick flooring and black floors.
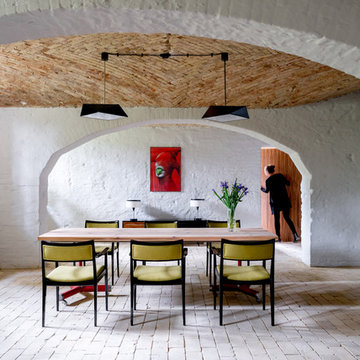
Karolina Bąk www.karolinabak.com
Design ideas for a large midcentury open plan dining room in Berlin with white walls, brick flooring, no fireplace and beige floors.
Design ideas for a large midcentury open plan dining room in Berlin with white walls, brick flooring, no fireplace and beige floors.
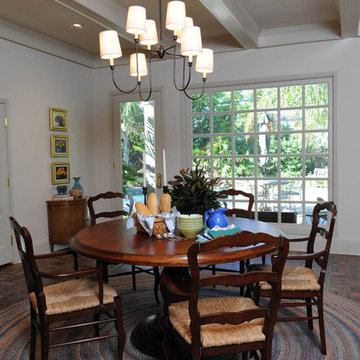
Photo of a medium sized classic dining room in New Orleans with white walls and brick flooring.
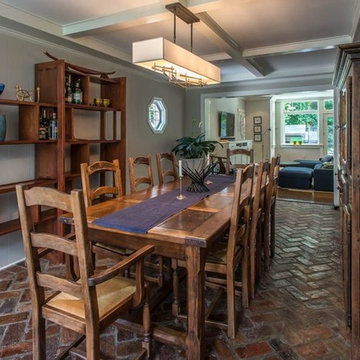
Inspiration for a bohemian enclosed dining room in DC Metro with brick flooring.
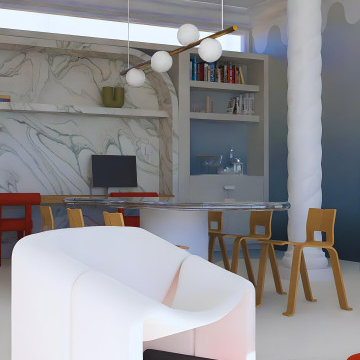
Photo of a medium sized contemporary open plan dining room in Paris with blue walls, brick flooring and beige floors.
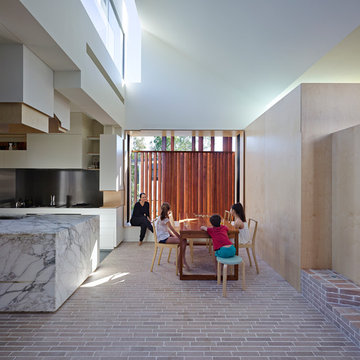
The owners of this 1890’s timber cottage –an architect and an interior designer – created a dramatic extension that weaves from the remodelled existing house, through a new pavilion accommodating a hall, bathroom, bedrooms, dining area and kitchen, and into the back garden. An original quarter-bond brick fireplace “anchored” the old building and became the extension’s starting point. The new work artfully uses brick to respond to light while defining boundaries and social spaces, creating edges to perch, responding to privacy, and addressing the garden. The brick walls and floors are patterned with quarter-bond variations along with hit-and-miss (perforated) walling and open perpends (the vertical gaps between bricks), blurring the distinction between internal and external space. The brickwork, predominately in Simmental Silver along with reclaimed bricks, captures an architecture that is responsive, connecting to its place and environment. The handcrafted brickwork creates geometries and forms, contrasting mass with void to create a sense of lightness and connection to site.
Photographer: Christopher Frederick Jones (Elvis & Rose photo by Alex Chomicz)
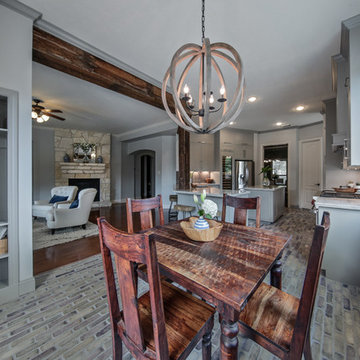
Inspiration for a medium sized traditional open plan dining room in Houston with grey walls, brick flooring, no fireplace and beige floors.
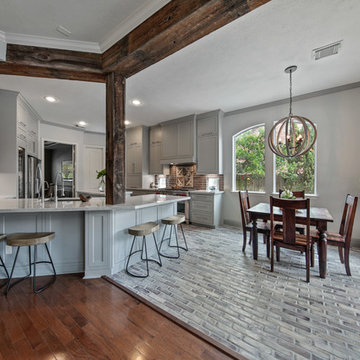
This is an example of a medium sized classic open plan dining room in Houston with grey walls, brick flooring, no fireplace and beige floors.
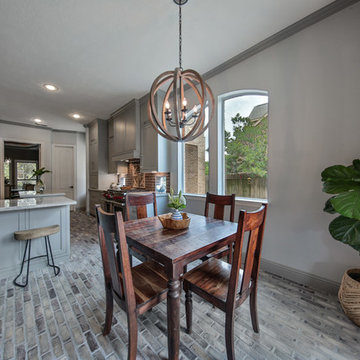
Inspiration for a medium sized classic open plan dining room in Houston with grey walls, brick flooring, no fireplace and beige floors.
Grey Dining Room with Brick Flooring Ideas and Designs
1
