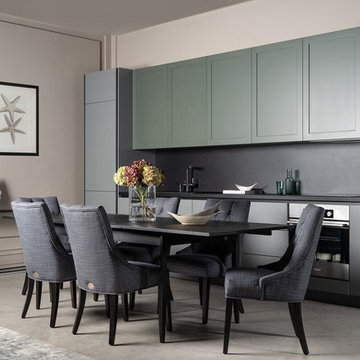Grey Dining Room with Concrete Flooring Ideas and Designs
Refine by:
Budget
Sort by:Popular Today
1 - 20 of 724 photos
Item 1 of 3

Large contemporary open plan dining room in Geelong with concrete flooring.

A table space to gather people together. The dining table is a Danish design and is extendable, set against a contemporary Nordic forest mural.
Inspiration for an expansive scandinavian kitchen/dining room in London with concrete flooring, grey floors, green walls, no fireplace, wallpapered walls and a feature wall.
Inspiration for an expansive scandinavian kitchen/dining room in London with concrete flooring, grey floors, green walls, no fireplace, wallpapered walls and a feature wall.

Residential Interior Floor
Size: 2,500 square feet
Installation: TC Interior
This is an example of a large contemporary kitchen/dining room in San Diego with white walls, concrete flooring, no fireplace and grey floors.
This is an example of a large contemporary kitchen/dining room in San Diego with white walls, concrete flooring, no fireplace and grey floors.
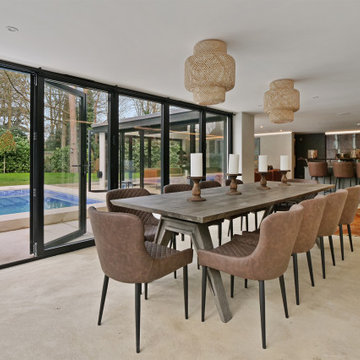
This is an example of a contemporary open plan dining room in Other with grey walls, concrete flooring and grey floors.
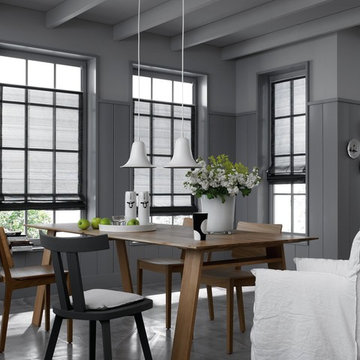
Raffrollo Horizon JAB
Design ideas for a medium sized contemporary dining room in Essen with grey walls and concrete flooring.
Design ideas for a medium sized contemporary dining room in Essen with grey walls and concrete flooring.

Design ideas for a medium sized contemporary enclosed dining room in Buckinghamshire with white walls, concrete flooring, a wood burning stove, a metal fireplace surround, grey floors and a feature wall.
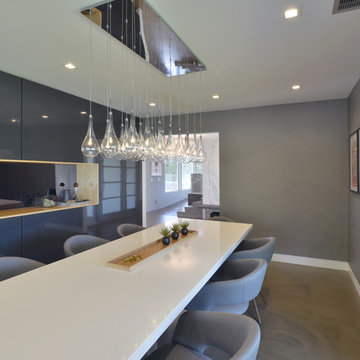
Modern design by Alberto Juarez and Darin Radac of Novum Architecture in Los Angeles.
Medium sized modern enclosed dining room in Los Angeles with grey walls, concrete flooring and no fireplace.
Medium sized modern enclosed dining room in Los Angeles with grey walls, concrete flooring and no fireplace.
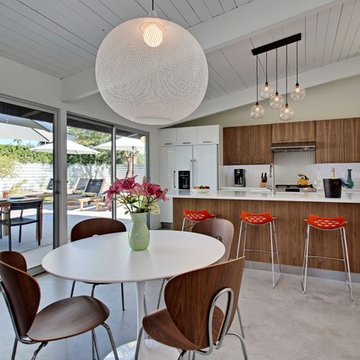
Peak Photog
Inspiration for a medium sized retro dining room in Los Angeles with white walls, concrete flooring, a standard fireplace and a tiled fireplace surround.
Inspiration for a medium sized retro dining room in Los Angeles with white walls, concrete flooring, a standard fireplace and a tiled fireplace surround.

After the second fallout of the Delta Variant amidst the COVID-19 Pandemic in mid 2021, our team working from home, and our client in quarantine, SDA Architects conceived Japandi Home.
The initial brief for the renovation of this pool house was for its interior to have an "immediate sense of serenity" that roused the feeling of being peaceful. Influenced by loneliness and angst during quarantine, SDA Architects explored themes of escapism and empathy which led to a “Japandi” style concept design – the nexus between “Scandinavian functionality” and “Japanese rustic minimalism” to invoke feelings of “art, nature and simplicity.” This merging of styles forms the perfect amalgamation of both function and form, centred on clean lines, bright spaces and light colours.
Grounded by its emotional weight, poetic lyricism, and relaxed atmosphere; Japandi Home aesthetics focus on simplicity, natural elements, and comfort; minimalism that is both aesthetically pleasing yet highly functional.
Japandi Home places special emphasis on sustainability through use of raw furnishings and a rejection of the one-time-use culture we have embraced for numerous decades. A plethora of natural materials, muted colours, clean lines and minimal, yet-well-curated furnishings have been employed to showcase beautiful craftsmanship – quality handmade pieces over quantitative throwaway items.
A neutral colour palette compliments the soft and hard furnishings within, allowing the timeless pieces to breath and speak for themselves. These calming, tranquil and peaceful colours have been chosen so when accent colours are incorporated, they are done so in a meaningful yet subtle way. Japandi home isn’t sparse – it’s intentional.
The integrated storage throughout – from the kitchen, to dining buffet, linen cupboard, window seat, entertainment unit, bed ensemble and walk-in wardrobe are key to reducing clutter and maintaining the zen-like sense of calm created by these clean lines and open spaces.
The Scandinavian concept of “hygge” refers to the idea that ones home is your cosy sanctuary. Similarly, this ideology has been fused with the Japanese notion of “wabi-sabi”; the idea that there is beauty in imperfection. Hence, the marriage of these design styles is both founded on minimalism and comfort; easy-going yet sophisticated. Conversely, whilst Japanese styles can be considered “sleek” and Scandinavian, “rustic”, the richness of the Japanese neutral colour palette aids in preventing the stark, crisp palette of Scandinavian styles from feeling cold and clinical.
Japandi Home’s introspective essence can ultimately be considered quite timely for the pandemic and was the quintessential lockdown project our team needed.
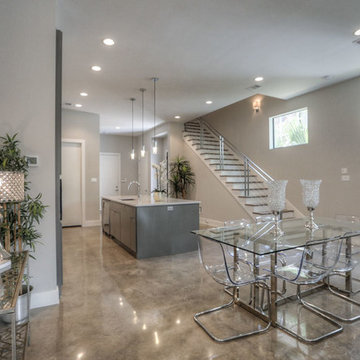
On Point Custom Homes
Photo of a classic kitchen/dining room in Houston with grey walls, concrete flooring and grey floors.
Photo of a classic kitchen/dining room in Houston with grey walls, concrete flooring and grey floors.
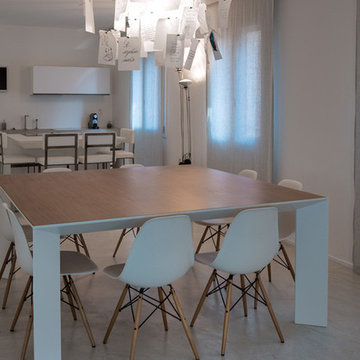
CREO design&consulting
This is an example of a large contemporary kitchen/dining room in Bologna with white walls and concrete flooring.
This is an example of a large contemporary kitchen/dining room in Bologna with white walls and concrete flooring.
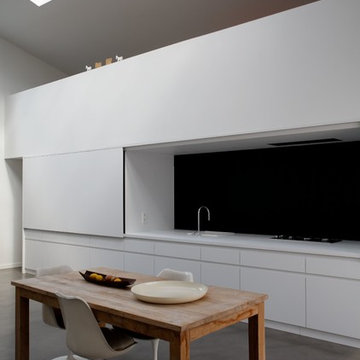
Design ideas for a medium sized contemporary kitchen/dining room in Bordeaux with white walls and concrete flooring.
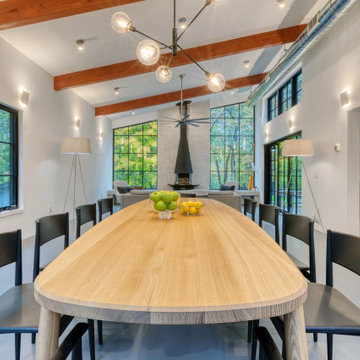
Photo of a large modern kitchen/dining room in New York with concrete flooring.
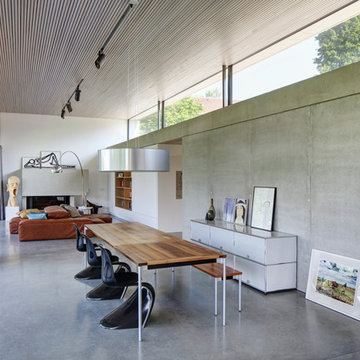
This is an example of a contemporary open plan dining room in Stuttgart with grey walls, concrete flooring and feature lighting.
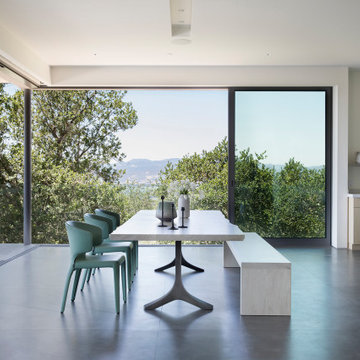
This is an example of a modern open plan dining room in San Francisco with white walls, concrete flooring and grey floors.
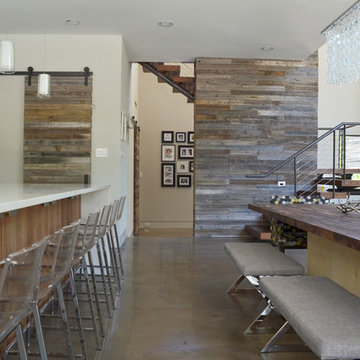
Photo: Sarah Greenman © 2014 Houzz
Design: New Leaf Construction
Photo of a contemporary kitchen/dining room in Dallas with white walls, concrete flooring and no fireplace.
Photo of a contemporary kitchen/dining room in Dallas with white walls, concrete flooring and no fireplace.
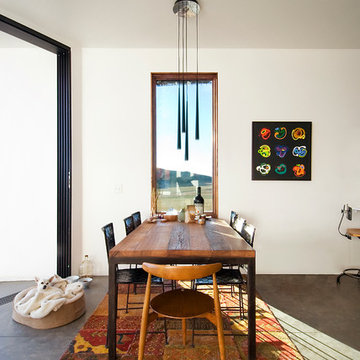
Imbue Design
Modern dining room in Salt Lake City with concrete flooring and white walls.
Modern dining room in Salt Lake City with concrete flooring and white walls.
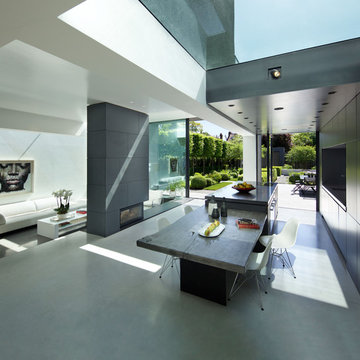
Photo of a large modern dining room in London with white walls, concrete flooring, a standard fireplace and grey floors.
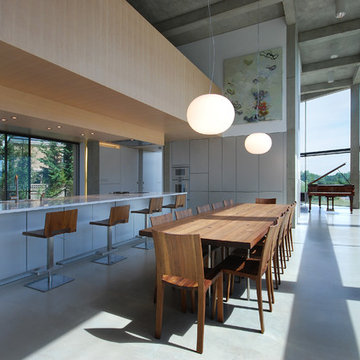
Double height open plan dining area with view to piano and garden beyond.
Photography: Lyndon Douglas
Inspiration for a large contemporary open plan dining room in London with green walls and concrete flooring.
Inspiration for a large contemporary open plan dining room in London with green walls and concrete flooring.
Grey Dining Room with Concrete Flooring Ideas and Designs
1
