Grey Dining Room with Medium Hardwood Flooring Ideas and Designs
Refine by:
Budget
Sort by:Popular Today
121 - 140 of 4,933 photos
Item 1 of 3
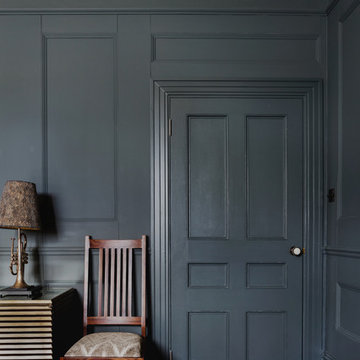
When you want to showcase your furniture (especially when it's a Julian Chichester sideboard) Farrow and Ball Down Pipe provides an extremely effective background.
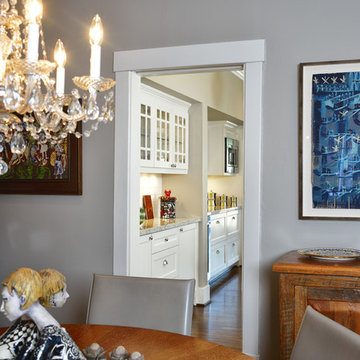
Architect: Morningside Architects, LLP
Contractor: Lucas Craftsmanship, Inc.
Photographer: Miro Dvorscak Photography
Design ideas for a medium sized classic enclosed dining room in Houston with grey walls, medium hardwood flooring and no fireplace.
Design ideas for a medium sized classic enclosed dining room in Houston with grey walls, medium hardwood flooring and no fireplace.
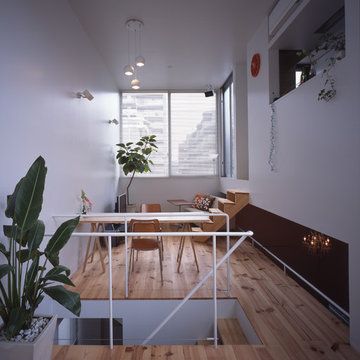
写真:川辺明伸
This is an example of a contemporary dining room in Tokyo with white walls and medium hardwood flooring.
This is an example of a contemporary dining room in Tokyo with white walls and medium hardwood flooring.
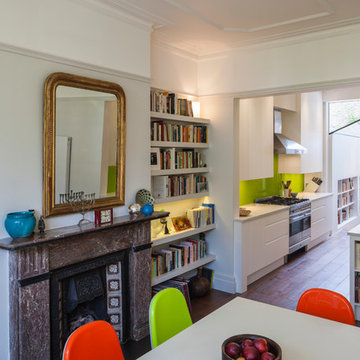
Gareth Gardner
This is an example of a contemporary kitchen/dining room in London with white walls and medium hardwood flooring.
This is an example of a contemporary kitchen/dining room in London with white walls and medium hardwood flooring.
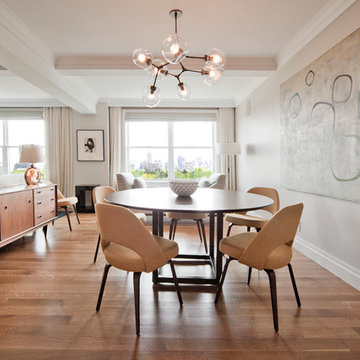
Medium sized retro open plan dining room in New York with grey walls, medium hardwood flooring, no fireplace, brown floors and feature lighting.
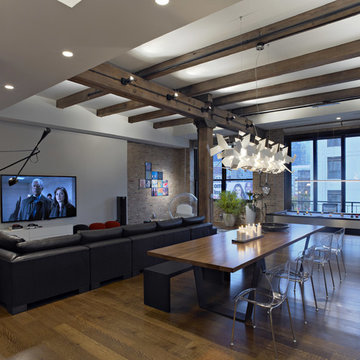
Anthony May Photography
Photo of a large contemporary open plan dining room in Chicago with medium hardwood flooring and white walls.
Photo of a large contemporary open plan dining room in Chicago with medium hardwood flooring and white walls.
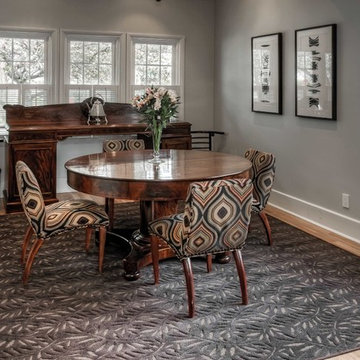
This dining area could make KFC takeout into fine dining.
Photo Credit - Thom Neese
Design ideas for a medium sized traditional enclosed dining room in Omaha with grey walls, medium hardwood flooring, beige floors and no fireplace.
Design ideas for a medium sized traditional enclosed dining room in Omaha with grey walls, medium hardwood flooring, beige floors and no fireplace.
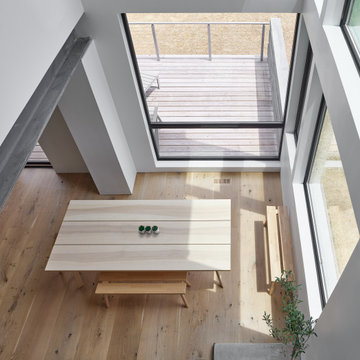
12"-17" mixed widths Character Grade White Oak Plank Flooring.
Photo of a contemporary dining room in Philadelphia with medium hardwood flooring and brown floors.
Photo of a contemporary dining room in Philadelphia with medium hardwood flooring and brown floors.
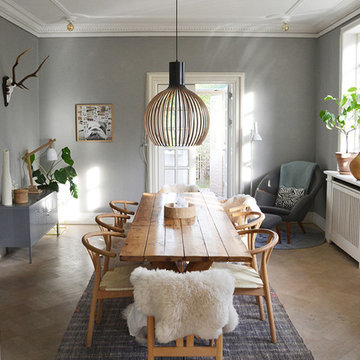
spisestue holdt i skandinavisk stil, med natur, skind og klassikere.
Large scandi enclosed dining room in Copenhagen with no fireplace, grey walls, medium hardwood flooring and feature lighting.
Large scandi enclosed dining room in Copenhagen with no fireplace, grey walls, medium hardwood flooring and feature lighting.
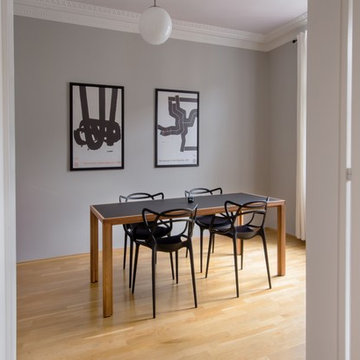
Für die Altbauwohnung einer Kundin sollte ein Einrichtungsplan einschließlich eines Farb- und Materialkonzeptes entwickelt werden:
Leistungen
· Entwicklung eines Inneneinrichtungskonzepts
· Farb- und Materialkonzeption
· Möblierungsplanung
· Entwurf individueller Einrichtungslösungen (Esstisch
Esszimmer)
· Auftragsabwicklung
Fotografie: Cristian Goltz-Lopéz, Frankfurt
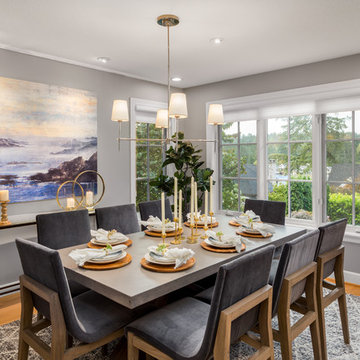
Photo of a classic dining room in Portland with grey walls, medium hardwood flooring and brown floors.
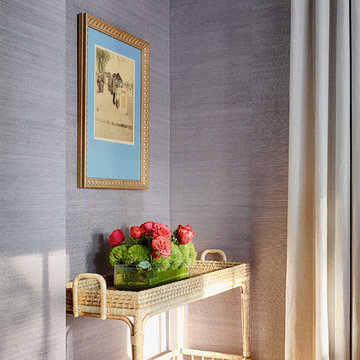
Photo of an expansive traditional open plan dining room in Chicago with purple walls, medium hardwood flooring, no fireplace and brown floors.
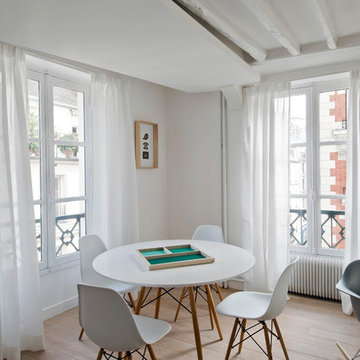
©JULIEN CLAPOT pour LOG ARCHITECTURE
Medium sized scandi open plan dining room in Paris with beige walls and medium hardwood flooring.
Medium sized scandi open plan dining room in Paris with beige walls and medium hardwood flooring.
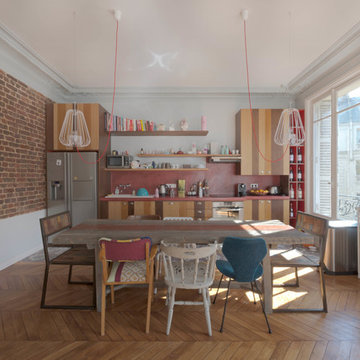
Florent Chevrot
Inspiration for a medium sized eclectic kitchen/dining room in Paris with white walls, medium hardwood flooring and no fireplace.
Inspiration for a medium sized eclectic kitchen/dining room in Paris with white walls, medium hardwood flooring and no fireplace.
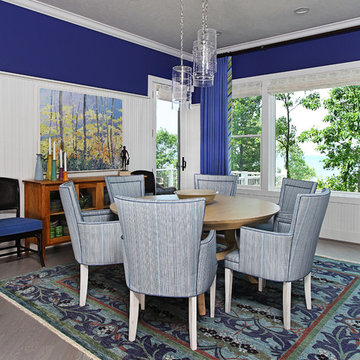
Jeff Garland Photography
Design ideas for a medium sized classic open plan dining room in Detroit with blue walls, medium hardwood flooring, no fireplace and grey floors.
Design ideas for a medium sized classic open plan dining room in Detroit with blue walls, medium hardwood flooring, no fireplace and grey floors.
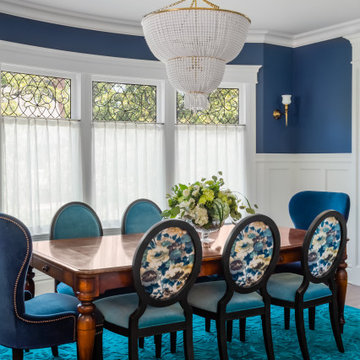
Design ideas for a medium sized classic enclosed dining room in Seattle with medium hardwood flooring, no fireplace and brown floors.
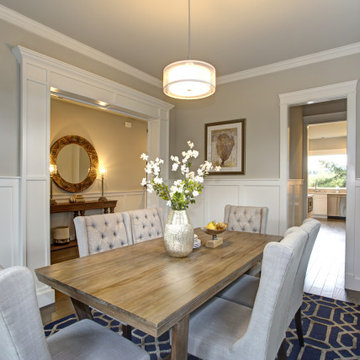
Coveted Interiors
Rutherford, NJ 07070
This is an example of a medium sized classic enclosed dining room in New York with grey walls, medium hardwood flooring, brown floors and wainscoting.
This is an example of a medium sized classic enclosed dining room in New York with grey walls, medium hardwood flooring, brown floors and wainscoting.
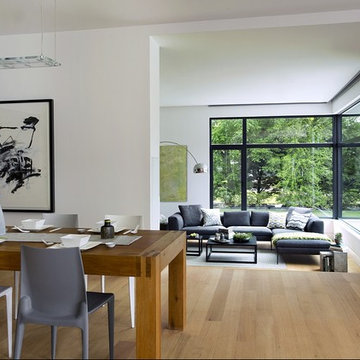
ZeroEnergy Design (ZED) created this modern home for a progressive family in the desirable community of Lexington.
Thoughtful Land Connection. The residence is carefully sited on the infill lot so as to create privacy from the road and neighbors, while cultivating a side yard that captures the southern sun. The terraced grade rises to meet the house, allowing for it to maintain a structured connection with the ground while also sitting above the high water table. The elevated outdoor living space maintains a strong connection with the indoor living space, while the stepped edge ties it back to the true ground plane. Siting and outdoor connections were completed by ZED in collaboration with landscape designer Soren Deniord Design Studio.
Exterior Finishes and Solar. The exterior finish materials include a palette of shiplapped wood siding, through-colored fiber cement panels and stucco. A rooftop parapet hides the solar panels above, while a gutter and site drainage system directs rainwater into an irrigation cistern and dry wells that recharge the groundwater.
Cooking, Dining, Living. Inside, the kitchen, fabricated by Henrybuilt, is located between the indoor and outdoor dining areas. The expansive south-facing sliding door opens to seamlessly connect the spaces, using a retractable awning to provide shade during the summer while still admitting the warming winter sun. The indoor living space continues from the dining areas across to the sunken living area, with a view that returns again to the outside through the corner wall of glass.
Accessible Guest Suite. The design of the first level guest suite provides for both aging in place and guests who regularly visit for extended stays. The patio off the north side of the house affords guests their own private outdoor space, and privacy from the neighbor. Similarly, the second level master suite opens to an outdoor private roof deck.
Light and Access. The wide open interior stair with a glass panel rail leads from the top level down to the well insulated basement. The design of the basement, used as an away/play space, addresses the need for both natural light and easy access. In addition to the open stairwell, light is admitted to the north side of the area with a high performance, Passive House (PHI) certified skylight, covering a six by sixteen foot area. On the south side, a unique roof hatch set flush with the deck opens to reveal a glass door at the base of the stairwell which provides additional light and access from the deck above down to the play space.
Energy. Energy consumption is reduced by the high performance building envelope, high efficiency mechanical systems, and then offset with renewable energy. All windows and doors are made of high performance triple paned glass with thermally broken aluminum frames. The exterior wall assembly employs dense pack cellulose in the stud cavity, a continuous air barrier, and four inches exterior rigid foam insulation. The 10kW rooftop solar electric system provides clean energy production. The final air leakage testing yielded 0.6 ACH 50 - an extremely air tight house, a testament to the well-designed details, progress testing and quality construction. When compared to a new house built to code requirements, this home consumes only 19% of the energy.
Architecture & Energy Consulting: ZeroEnergy Design
Landscape Design: Soren Deniord Design
Paintings: Bernd Haussmann Studio
Photos: Eric Roth Photography
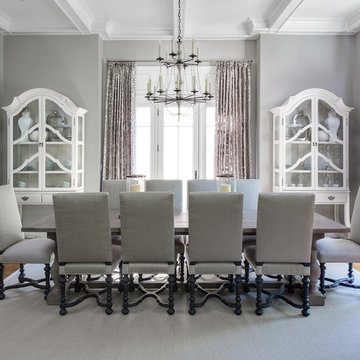
Casual elegance is achieved in the Dining Room by mixing a light airy palette of neutrals with many new custom furnishings with a hint of European & transitional influence. The high coffered ceilings with a David Iatesta chandelier sets the perfect tone for the furnishings.
Overall effect is a calming balanced lovely room which is framed in a wide door opening.
Photography by Robert Granoff
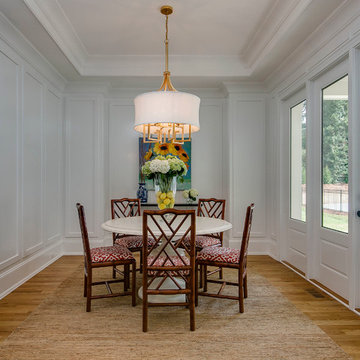
Photo of a traditional dining room in Raleigh with grey walls, medium hardwood flooring and no fireplace.
Grey Dining Room with Medium Hardwood Flooring Ideas and Designs
7