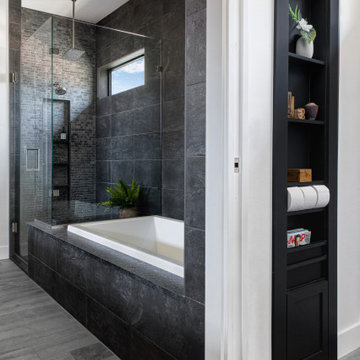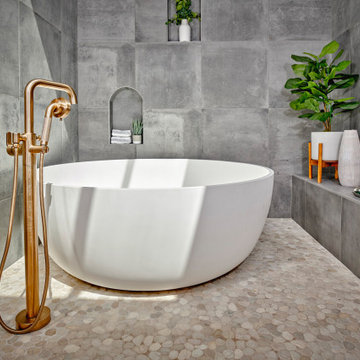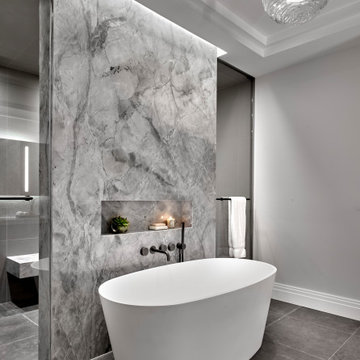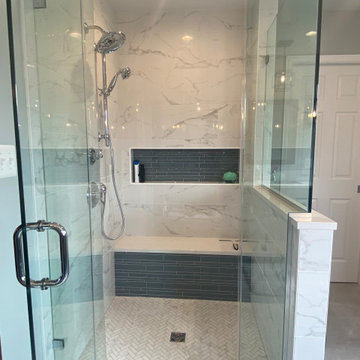Grey Ensuite Bathroom Ideas and Designs
Refine by:
Budget
Sort by:Popular Today
141 - 160 of 66,672 photos

This is an example of a large coastal ensuite bathroom in Bilbao with white cabinets, a built-in shower, a wall mounted toilet, white tiles, porcelain tiles, blue walls, laminate floors, a submerged sink, engineered stone worktops, a hinged door, beige worktops, a single sink, a built in vanity unit, wallpapered walls and flat-panel cabinets.

This is an example of a large classic ensuite bathroom in Houston with recessed-panel cabinets, grey cabinets, a freestanding bath, an alcove shower, a one-piece toilet, grey walls, porcelain flooring, a submerged sink, beige floors, a hinged door, white worktops, an enclosed toilet, double sinks, a built in vanity unit and tongue and groove walls.

Photo of a small contemporary ensuite bathroom in Orlando with shaker cabinets, light wood cabinets, a one-piece toilet, green tiles, marble tiles, green walls, porcelain flooring, a submerged sink, engineered stone worktops, grey floors, a hinged door, white worktops, a shower bench, double sinks and a floating vanity unit.

Green Subway Tiling, Real Timber Vanities, Back To Wall Freestanding Bath
Design ideas for a large midcentury ensuite bathroom in Perth with freestanding cabinets, dark wood cabinets, a freestanding bath, a walk-in shower, a one-piece toilet, multi-coloured tiles, metro tiles, green walls, porcelain flooring, a vessel sink, engineered stone worktops, grey floors, an open shower, white worktops, a single sink and a floating vanity unit.
Design ideas for a large midcentury ensuite bathroom in Perth with freestanding cabinets, dark wood cabinets, a freestanding bath, a walk-in shower, a one-piece toilet, multi-coloured tiles, metro tiles, green walls, porcelain flooring, a vessel sink, engineered stone worktops, grey floors, an open shower, white worktops, a single sink and a floating vanity unit.

Master bathroom with black double vanity and makeup chair, walk in shower, and built in tub.
Photo of a modern ensuite bathroom in Austin with shaker cabinets, black cabinets, a built-in bath, white walls, a hinged door, black worktops, an enclosed toilet, double sinks and a built in vanity unit.
Photo of a modern ensuite bathroom in Austin with shaker cabinets, black cabinets, a built-in bath, white walls, a hinged door, black worktops, an enclosed toilet, double sinks and a built in vanity unit.

Primary bathroom
Inspiration for a retro ensuite wet room bathroom in San Francisco with medium wood cabinets, a corner bath, green tiles, ceramic tiles, white walls, an integrated sink, engineered stone worktops, white floors, a hinged door, white worktops, a wall niche, double sinks, a built in vanity unit, a timber clad ceiling and flat-panel cabinets.
Inspiration for a retro ensuite wet room bathroom in San Francisco with medium wood cabinets, a corner bath, green tiles, ceramic tiles, white walls, an integrated sink, engineered stone worktops, white floors, a hinged door, white worktops, a wall niche, double sinks, a built in vanity unit, a timber clad ceiling and flat-panel cabinets.

This Willow Glen Eichler had undergone an 80s renovation that sadly didn't take the midcentury modern architecture into consideration. We converted both bathrooms back to a midcentury modern style with an infusion of Japandi elements. We borrowed space from the master bedroom to make the master ensuite a luxurious curbless wet room with soaking tub and Japanese tiles.

Large and modern master bathroom primary bathroom. Grey and white marble paired with warm wood flooring and door. Expansive curbless shower and freestanding tub sit on raised platform with LED light strip. Modern glass pendants and small black side table add depth to the white grey and wood bathroom. Large skylights act as modern coffered ceiling flooding the room with natural light.

Design ideas for an expansive rural ensuite bathroom in San Francisco with blue cabinets, an alcove shower, a one-piece toilet, white tiles, white walls, limestone flooring, a built-in sink, marble worktops, grey floors, a hinged door, white worktops, a shower bench, a single sink, a built in vanity unit and recessed-panel cabinets.

Inspiration for a medium sized modern ensuite bathroom in Dallas with shaker cabinets, grey cabinets, a built-in bath, grey tiles, ceramic tiles, grey walls, ceramic flooring, a submerged sink, quartz worktops, multi-coloured floors, a hinged door, white worktops, a shower bench, double sinks, a freestanding vanity unit and a vaulted ceiling.

Photo of a small contemporary ensuite bathroom in Melbourne with white cabinets, a freestanding bath, a corner shower, a wall mounted toilet, grey tiles, porcelain tiles, white walls, porcelain flooring, engineered stone worktops, grey floors, a hinged door, white worktops, a wall niche and a single sink.

Medium sized classic ensuite bathroom in San Diego with white cabinets, a freestanding bath, an alcove shower, green tiles, ceramic tiles, white walls, porcelain flooring, a submerged sink, engineered stone worktops, white floors, a hinged door, grey worktops, double sinks, a built in vanity unit and shaker cabinets.

Inspiration for a large contemporary ensuite wet room bathroom in San Diego with a freestanding bath, grey tiles, porcelain tiles, pebble tile flooring, a wall niche and beige floors.

Charlotte A Sport Model - Tradition Collection
Pricing, floorplans, virtual tours, community information, and more at https://www.robertthomashomes.com/

Photo of a medium sized rustic ensuite bathroom in Minneapolis with flat-panel cabinets, medium wood cabinets, a freestanding bath, a walk-in shower, a two-piece toilet, black and white tiles, porcelain tiles, grey walls, porcelain flooring, a trough sink, engineered stone worktops, grey floors, white worktops, a shower bench, a single sink and a floating vanity unit.

Inspiration for a large modern ensuite bathroom in Chicago with a double shower, marble tiles and double sinks.

Located right off the Primary bedroom – this bathroom is located in the far corners of the house. It should be used as a retreat, to rejuvenate and recharge – exactly what our homeowners asked for. We came alongside our client – listening to the pain points and hearing the need and desire for a functional, calming retreat, a drastic change from the disjointed, previous space with exposed pipes from a previous renovation. We worked very closely through the design and materials selections phase, hand selecting the marble tile on the feature wall, sourcing luxe gold finishes and suggesting creative solutions (like the shower’s linear drain and the hidden niche on the inside of the shower’s knee wall). The Maax Tosca soaker tub is a main feature and our client's #1 request. Add the Toto Nexus bidet toilet and a custom double vanity with a countertop tower for added storage, this luxury retreat is a must for busy, working parents.

This incredible design + build remodel completely transformed this from a builders basic master bath to a destination spa! Floating vanity with dressing area, large format tiles behind the luxurious bath, walk in curbless shower with linear drain. This bathroom is truly fit for relaxing in luxurious comfort.

Transformative restoration of a master bathroom. Grays and whites are accented with blues in the cabinetry and shower.
Medium sized classic ensuite bathroom in DC Metro with recessed-panel cabinets, blue cabinets, engineered stone worktops, double sinks, a built in vanity unit, a double shower, white tiles, marble tiles, a submerged sink, a hinged door, white worktops, a two-piece toilet, grey walls, ceramic flooring, grey floors and a shower bench.
Medium sized classic ensuite bathroom in DC Metro with recessed-panel cabinets, blue cabinets, engineered stone worktops, double sinks, a built in vanity unit, a double shower, white tiles, marble tiles, a submerged sink, a hinged door, white worktops, a two-piece toilet, grey walls, ceramic flooring, grey floors and a shower bench.

Inspiration for a medium sized modern cream and black ensuite bathroom in Bordeaux with open cabinets, light wood cabinets, a built-in bath, a built-in shower, black and white tiles, marble tiles, white walls, medium hardwood flooring, a trough sink, wooden worktops, brown floors, an open shower, black worktops, double sinks and a freestanding vanity unit.
Grey Ensuite Bathroom Ideas and Designs
8

 Shelves and shelving units, like ladder shelves, will give you extra space without taking up too much floor space. Also look for wire, wicker or fabric baskets, large and small, to store items under or next to the sink, or even on the wall.
Shelves and shelving units, like ladder shelves, will give you extra space without taking up too much floor space. Also look for wire, wicker or fabric baskets, large and small, to store items under or next to the sink, or even on the wall.  The sink, the mirror, shower and/or bath are the places where you might want the clearest and strongest light. You can use these if you want it to be bright and clear. Otherwise, you might want to look at some soft, ambient lighting in the form of chandeliers, short pendants or wall lamps. You could use accent lighting around your bath in the form to create a tranquil, spa feel, as well.
The sink, the mirror, shower and/or bath are the places where you might want the clearest and strongest light. You can use these if you want it to be bright and clear. Otherwise, you might want to look at some soft, ambient lighting in the form of chandeliers, short pendants or wall lamps. You could use accent lighting around your bath in the form to create a tranquil, spa feel, as well. 