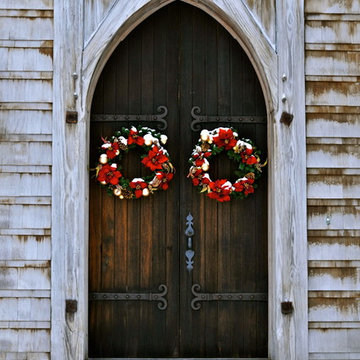Grey Entrance with a Dark Wood Front Door Ideas and Designs
Refine by:
Budget
Sort by:Popular Today
21 - 40 of 1,459 photos
Item 1 of 3
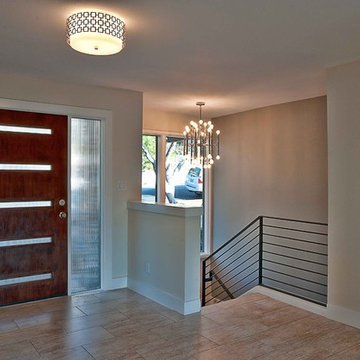
Inspiration for a contemporary entrance in Austin with beige walls, a single front door and a dark wood front door.
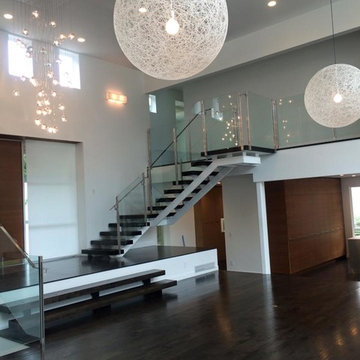
Inspiration for a large modern foyer in San Francisco with white walls, dark hardwood flooring, a single front door, a dark wood front door and brown floors.
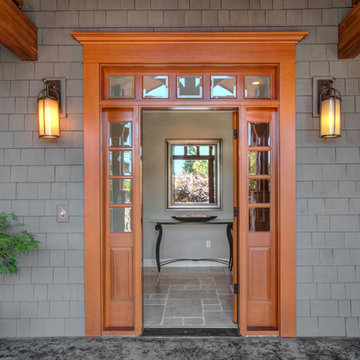
Design ideas for a medium sized traditional front door in Seattle with grey walls, limestone flooring, a single front door, a dark wood front door and grey floors.
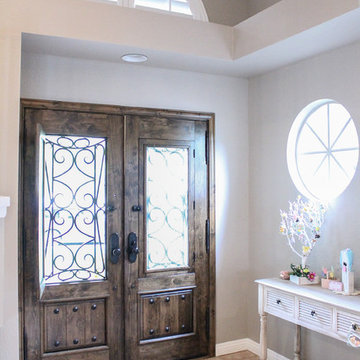
Katrina Johnson
Medium sized vintage front door in Los Angeles with grey walls, travertine flooring, a single front door and a dark wood front door.
Medium sized vintage front door in Los Angeles with grey walls, travertine flooring, a single front door and a dark wood front door.
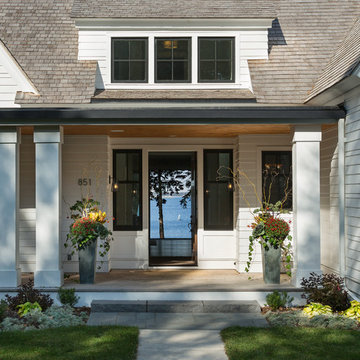
Corey Gaffer Photography
Medium sized modern front door in Minneapolis with a single front door, a dark wood front door and feature lighting.
Medium sized modern front door in Minneapolis with a single front door, a dark wood front door and feature lighting.
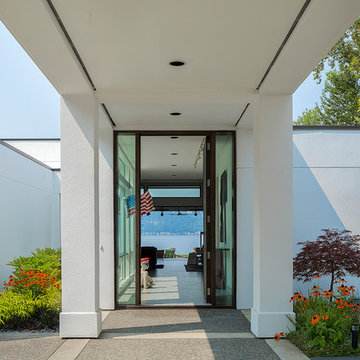
Photography by Ed Sozinho © Sozinho Imagery http://sozinhoimagery.com
Photo of a medium sized modern front door in Seattle with white walls, a single front door and a dark wood front door.
Photo of a medium sized modern front door in Seattle with white walls, a single front door and a dark wood front door.
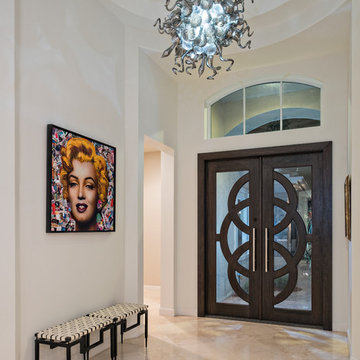
Foyer
Design ideas for a large contemporary entrance in New York with white walls, marble flooring, a double front door and a dark wood front door.
Design ideas for a large contemporary entrance in New York with white walls, marble flooring, a double front door and a dark wood front door.
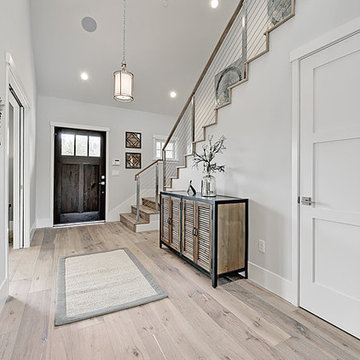
Photo of a traditional foyer in San Francisco with grey walls, light hardwood flooring, a single front door and a dark wood front door.
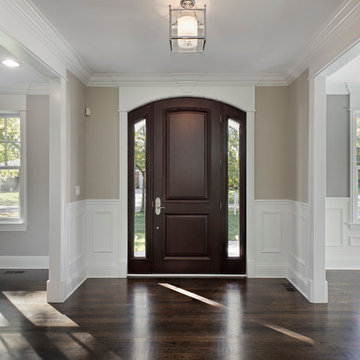
Foyer
Design ideas for a large traditional foyer in Chicago with grey walls, dark hardwood flooring, a single front door and a dark wood front door.
Design ideas for a large traditional foyer in Chicago with grey walls, dark hardwood flooring, a single front door and a dark wood front door.

Photo of a large modern foyer in Santa Barbara with white walls, a single front door, a dark wood front door, ceramic flooring and black floors.
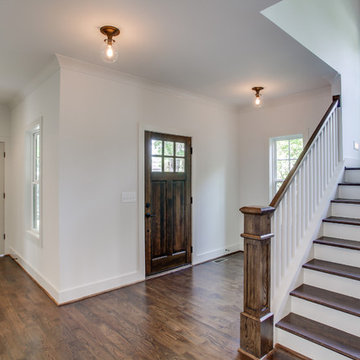
Showcase Photographers
Design ideas for a medium sized rural front door in Nashville with white walls, dark hardwood flooring, a single front door and a dark wood front door.
Design ideas for a medium sized rural front door in Nashville with white walls, dark hardwood flooring, a single front door and a dark wood front door.
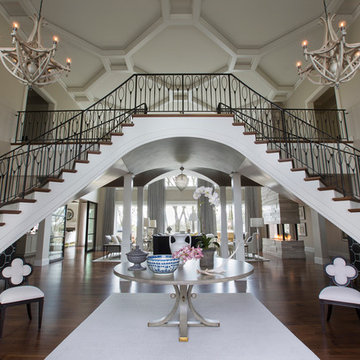
The focal point of the dramatic formal entryway is the double staircase, which was completely refinished. The wrought iron railing was a custom design and finished with a special hand-applied blacking. A gray pedestal table with a gracefully curved base and brass accents greets visitors. A pair of large scale wooden chadeliers add an organic touch.
Heidi Zeiger

Large beach style foyer in Other with white walls, medium hardwood flooring, a single front door, a dark wood front door, brown floors, a wood ceiling and tongue and groove walls.
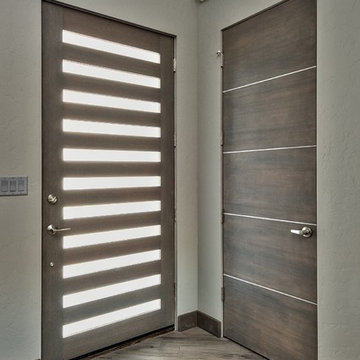
Design ideas for a medium sized modern front door in Denver with grey walls, dark hardwood flooring, a single front door, a dark wood front door and brown floors.
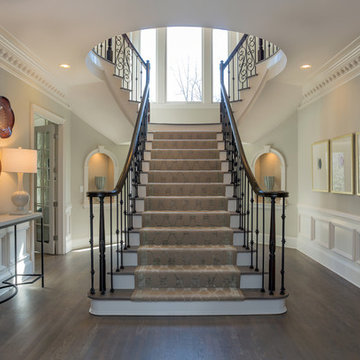
The designers bring harmony to the home’s interior architecture with color. They choose a calming pallet of a warm grey with light lavender accents. The existing dark hardwood floors are lime washed then stained grey. Elaborate molding, chair rail and trim are painted the same pale color as the ceiling. The soft palette tames the ornate architectural accents and creates an environment that is refined and meditative.
A Bonisolli Photography
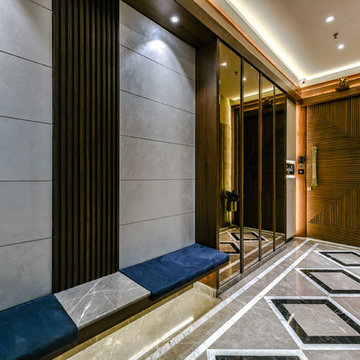
Contemporary foyer in Mumbai with multi-coloured walls, a dark wood front door and multi-coloured floors.

Foyer with stairs and Dining Room beyond.
Design ideas for an expansive classic foyer in Houston with white walls, limestone flooring, a double front door, a dark wood front door and grey floors.
Design ideas for an expansive classic foyer in Houston with white walls, limestone flooring, a double front door, a dark wood front door and grey floors.

Inspiration for a rural foyer in Austin with a double front door, a dark wood front door, grey floors and a wood ceiling.

Design ideas for a traditional front door with a stable front door, a dark wood front door, wainscoting, grey walls, vinyl flooring and multi-coloured floors.
Grey Entrance with a Dark Wood Front Door Ideas and Designs
2
