Grey Entrance with a Glass Front Door Ideas and Designs
Refine by:
Budget
Sort by:Popular Today
181 - 200 of 796 photos
Item 1 of 3
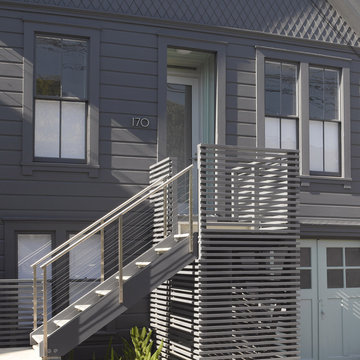
Detail at at front entry. Slatted wall hides trash containers below stair.
Photographed by Ken Gutmaker
This is an example of a medium sized contemporary front door in San Francisco with a single front door, a glass front door and blue walls.
This is an example of a medium sized contemporary front door in San Francisco with a single front door, a glass front door and blue walls.
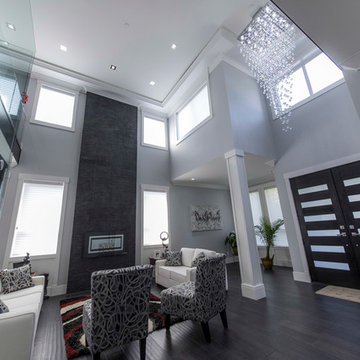
Large contemporary foyer in Vancouver with grey walls, dark hardwood flooring, a double front door, a glass front door and brown floors.
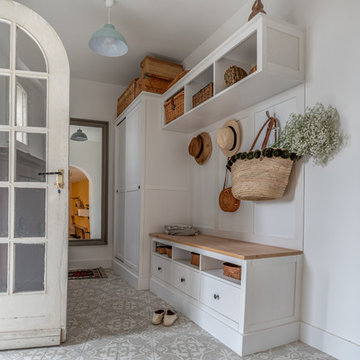
This is an example of a medium sized traditional hallway in Nice with white walls, ceramic flooring, a single front door, a glass front door and grey floors.
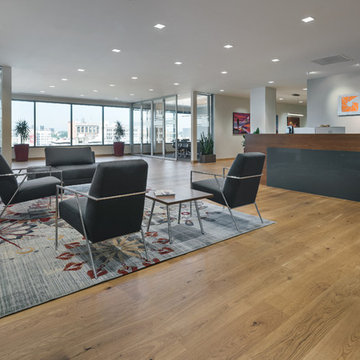
Reception
Medium sized modern foyer in Portland with white walls, medium hardwood flooring, a double front door, a glass front door and brown floors.
Medium sized modern foyer in Portland with white walls, medium hardwood flooring, a double front door, a glass front door and brown floors.
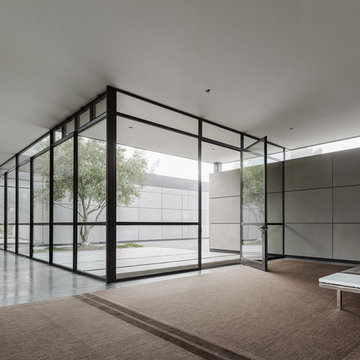
Architectural Record
Inspiration for an expansive contemporary vestibule in San Francisco with grey walls, concrete flooring, a pivot front door, a glass front door and grey floors.
Inspiration for an expansive contemporary vestibule in San Francisco with grey walls, concrete flooring, a pivot front door, a glass front door and grey floors.
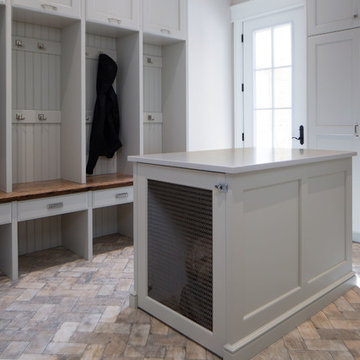
This is the ideal mudroom - spacious and beautifully designed to give each family member their own area and storage (including the family pet!), this room is organized and easy to maintain. Cabinets give the option for concealed storage, while hooks and space under seating for boots and shoes leave opportunity for keeping frequently used items close at hand. The island in the centre is a helpful aid when getting ready to go or bringing things in from the yard (or even bringing in groceries), and doubles as a custom indoor dog house. Textured tiling on the ground is an ideal choice for a room that is sure to see lots of dirt and wear over the years - it is easy to clean and hides minor scratches and stains well.
PC: Fred Huntsberger
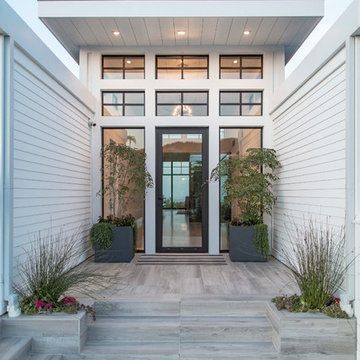
Kurt Jordan Photograghy
This is an example of a beach style front door in Los Angeles with white walls, light hardwood flooring, a single front door, a glass front door and beige floors.
This is an example of a beach style front door in Los Angeles with white walls, light hardwood flooring, a single front door, a glass front door and beige floors.
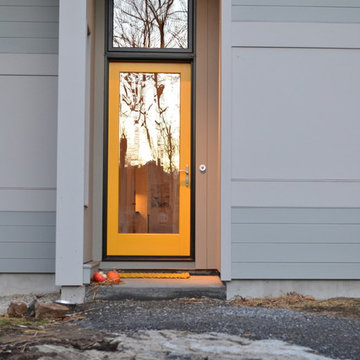
PF-Photography
Inspiration for a small contemporary front door in Boston with a single front door, a glass front door, beige walls and concrete flooring.
Inspiration for a small contemporary front door in Boston with a single front door, a glass front door, beige walls and concrete flooring.
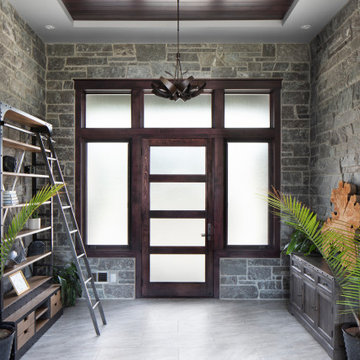
Full stone surround entry foyer with natural light provided by the glass panel door, side lights and transoms. Tile floor with a wood recessed ceiling and Hubbardton Forge light fixture.
Photo by Ryan Hainey
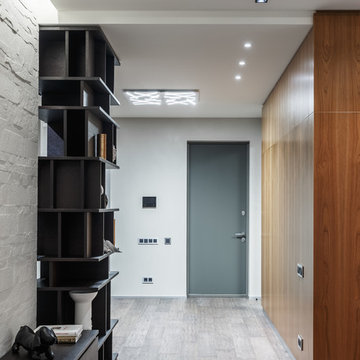
Архитектурная студия: Artechnology
Архитектор: Георгий Ахвледиани
Архитектор: Тимур Шарипов
Дизайнер: Ольга Истомина
Светодизайнер: Сергей Назаров
Фото: Сергей Красюк
Этот проект был опубликован в журнале AD Russia
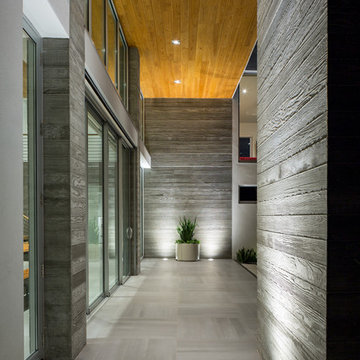
Ryan Begley Photography
Photo of a large modern hallway in Orlando with white walls, concrete flooring, a single front door and a glass front door.
Photo of a large modern hallway in Orlando with white walls, concrete flooring, a single front door and a glass front door.
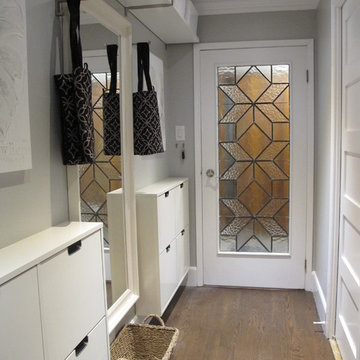
Tania Scardellato from TOC design
Every nook of this space has some sort of storage or duty, yet it flows brilliantly
Medium sized contemporary hallway in Montreal with grey walls, dark hardwood flooring, a single front door, a glass front door and brown floors.
Medium sized contemporary hallway in Montreal with grey walls, dark hardwood flooring, a single front door, a glass front door and brown floors.
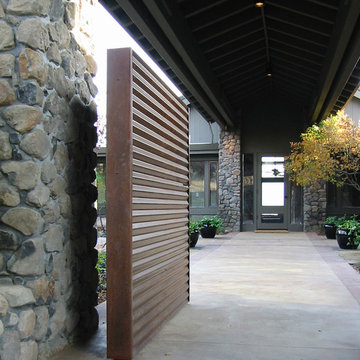
Updating this 1960s hilltop house on a secluded side road off Napa Valley, the client was interested in working with and customizing the architectural language of the home, not converting it into typical Napa faux-Tuscan. Throughout the project materials from the area's agricultural heritage were used: rusted corrugated metals, concrete and aged barn boards. The home was remodeled inside and out, including a new kitchen and bathrooms, sculptural sun shades and a pivoting steel gate to access the secluded entry courtyard.
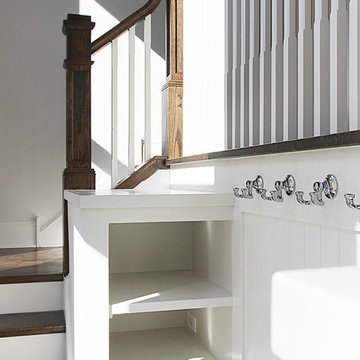
Tall windows bring warm sunlight in from the backyard, with an open stair connecting the back door mud room to the great room. The mudroom is outfitted with deep storage cubbies flanking a beadboard backed bench, with bright polished chrome decorative coat hooks.
[Photography by Jessica I. Miller]
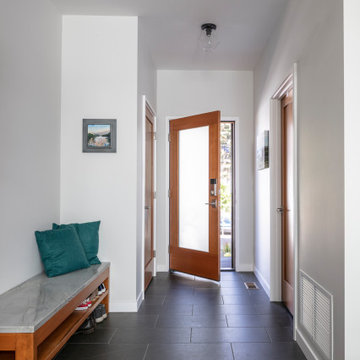
Tiled entry way
Inspiration for a small contemporary foyer in Seattle with white walls, ceramic flooring, a single front door, a glass front door and grey floors.
Inspiration for a small contemporary foyer in Seattle with white walls, ceramic flooring, a single front door, a glass front door and grey floors.
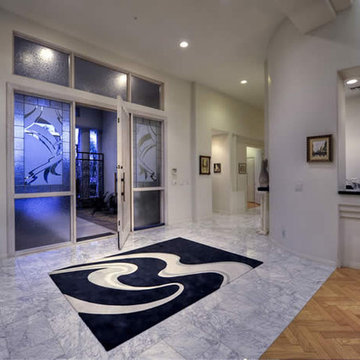
One of a kind custom built Contemporary Home by Fratantoni Luxury Estates. If you like what you see be sure to follow us on Houzz and check us out at www.FratantoniLuxuryEstates.com
Follow us on Facebook, Pinterest, Instagram and Twitter for more inspirational photos and updates!!
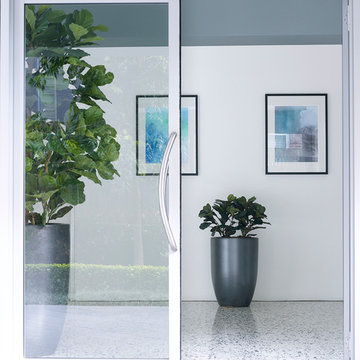
Brandee Meier Photography
This is an example of a medium sized contemporary front door in Sydney with grey walls, carpet, a double front door and a glass front door.
This is an example of a medium sized contemporary front door in Sydney with grey walls, carpet, a double front door and a glass front door.
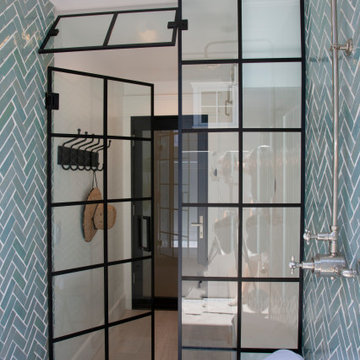
This is a covered semi-enclosed beach entry to the house
This is an example of a large nautical boot room in San Diego with blue walls, ceramic flooring, a single front door, a glass front door and blue floors.
This is an example of a large nautical boot room in San Diego with blue walls, ceramic flooring, a single front door, a glass front door and blue floors.
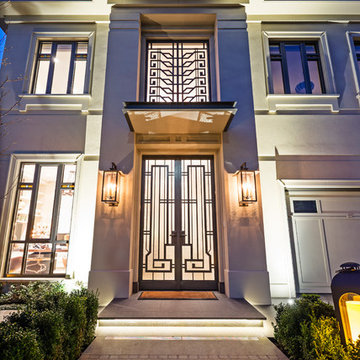
With a touch of Hollywood glamour, this grand entrance welcomes visitors. Exquisite detailing in the front door, first floor window and entrance lights offer a glimpse of the quality of finishes inside the home.
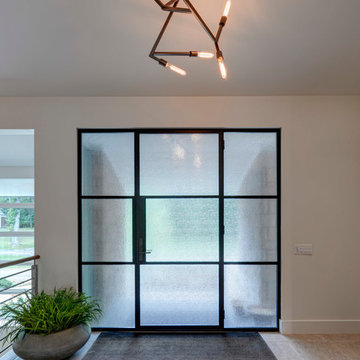
Medium sized contemporary front door in Detroit with beige walls, light hardwood flooring, a single front door, a glass front door and beige floors.
Grey Entrance with a Glass Front Door Ideas and Designs
10