Grey Entrance with a Glass Front Door Ideas and Designs
Refine by:
Budget
Sort by:Popular Today
241 - 260 of 797 photos
Item 1 of 3
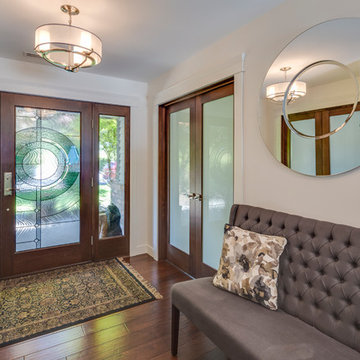
This is an example of a medium sized traditional foyer in Vancouver with white walls, dark hardwood flooring, a single front door, a glass front door and brown floors.
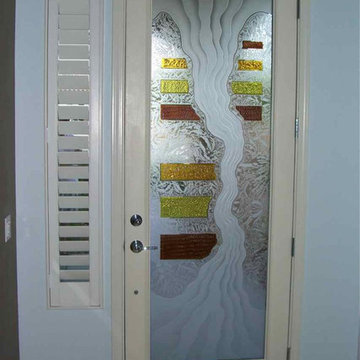
Glass Front Entry Doors that Make a Statement! Your front entry door is the first thing people see and glass front doors by Sans Soucie featuring frosted, etched glass designs for doors create a unique, custom effect while also providing privacy AND light! A little or a lot, your front door glass will be obscure and private without sacrificing sunlight! Available any size, all glass doors are custom made to order and ship worldwide at reasonable prices. Door glass for exterior front entry will be tempered, dual pane (an equally efficient single 1/2" thick pane is used in our fiberglass doors). Selling both the glass inserts for front doors as well as doors with glass, Sans Soucie art glass entry doors are available in 8 woods and Plastpro fiberglass in both smooth surface or a grain texture, as a slab door or prehung in the jamb - any size. From simple frosted glass effects to our more extravagant 3D sculpture carved, painted and stained glass .. and everything in between, Sans Soucie designs are sandblasted different ways which create not only different effects but different levels in price. The "same design, done different" - with no limit to design, there's something for every decor, any style. Price will vary by design complexity and type of effect: Specialty Glass and Frosted Glass. Inside our fun, easy to use online Glass and Door Designer, you'll get instant pricing on everything as YOU customize your front door and glass! When you're all finished designing, you can place your order online! We're here to answer any questions you have so please call (877) 331-339 to speak to a knowledgeable representative! Doors ship worldwide at reasonable prices from Palm Desert, California with delivery time ranges between 3-8 weeks depending on door material and glass effect selected. (Doug Fir or Fiberglass in Frosted Effects allow 3 weeks, Specialty Woods and Glass [2D, 3D, Leaded] will require approx. 8 weeks).
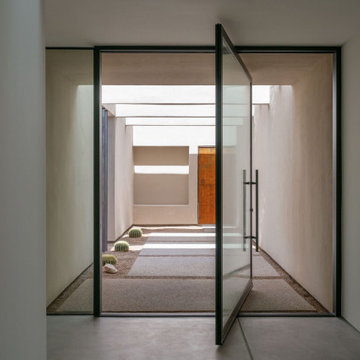
Photo of a modern vestibule in Phoenix with concrete flooring, a pivot front door, a glass front door and grey floors.
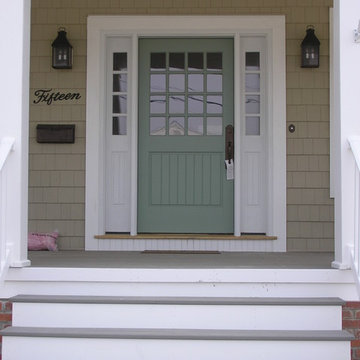
Design ideas for a medium sized beach style front door in New York with beige walls, a single front door and a glass front door.
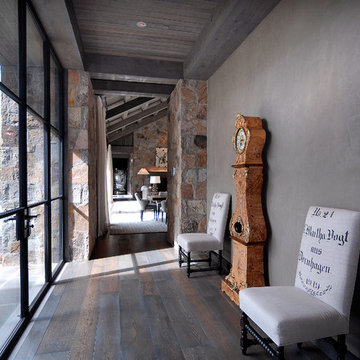
Medium sized rustic front door in Denver with grey walls, medium hardwood flooring, a double front door, a glass front door and grey floors.
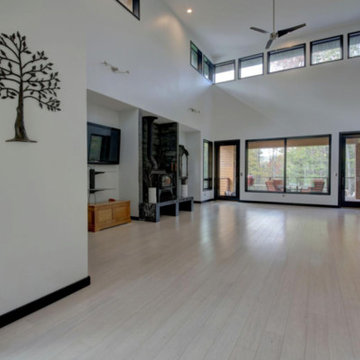
Design ideas for a medium sized contemporary foyer in Other with white walls, light hardwood flooring, beige floors, a double front door and a glass front door.
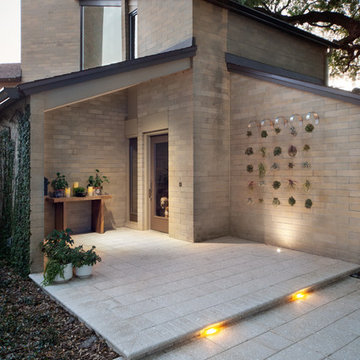
Photography by Harvey Smith, Landscape/Hardscape Design by Evergreen Consulting / 4EGC
This is an example of a contemporary front door in Orlando with a single front door and a glass front door.
This is an example of a contemporary front door in Orlando with a single front door and a glass front door.
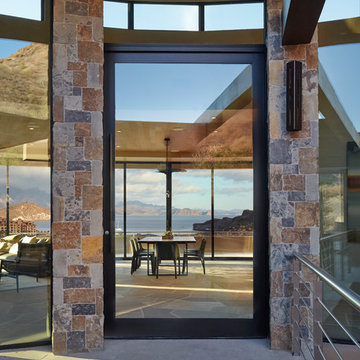
Robin Stancliff
Photo of a large front door in Other with beige walls, limestone flooring, a pivot front door, a glass front door and grey floors.
Photo of a large front door in Other with beige walls, limestone flooring, a pivot front door, a glass front door and grey floors.
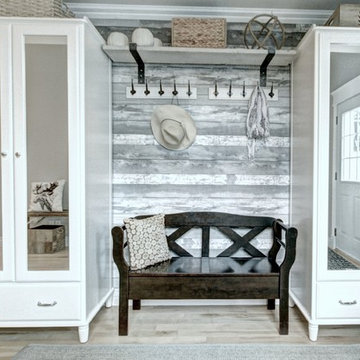
Inspiration for a large farmhouse boot room in Other with grey walls, light hardwood flooring, a double front door, a glass front door and beige floors.
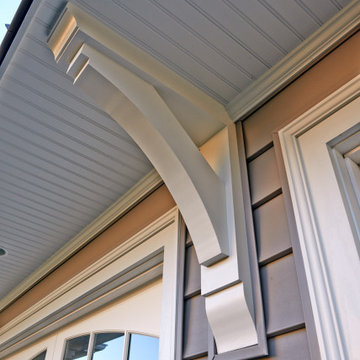
Our Clients came to us with a desire to renovate their home built in 1997, suburban home in Bucks County, Pennsylvania. The owners wished to create some individuality and transform the exterior side entry point of their home with timeless inspired character and purpose to match their lifestyle. One of the challenges during the preliminary phase of the project was to create a design solution that transformed the side entry of the home, while remaining architecturally proportionate to the existing structure.
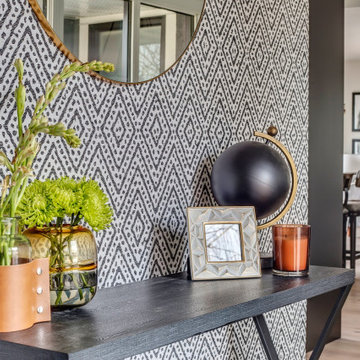
Design ideas for a medium sized traditional foyer in Calgary with grey walls, slate flooring, a single front door, a glass front door and grey floors.
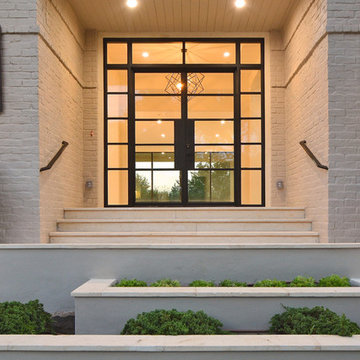
Walk on sunshine with Skyline Floorscapes' Ivory White Oak. This smooth operator of floors adds charm to any room. Its delightfully light tones will have you whistling while you work, play, or relax at home.
This amazing reclaimed wood style is a perfect environmentally-friendly statement for a modern space, or it will match the design of an older house with its vintage style. The ivory color will brighten up any room.
This engineered wood is extremely strong with nine layers and a 3mm wear layer of White Oak on top. The wood is handscraped, adding to the lived-in quality of the wood. This will make it look like it has been in your home all along.
Each piece is 7.5-in. wide by 71-in. long by 5/8-in. thick in size. It comes with a 35-year finish warranty and a lifetime structural warranty.
This is a real wood engineered flooring product made from white oak. It has a beautiful ivory color with hand scraped, reclaimed planks that are finished in oil. The planks have a tongue & groove construction that can be floated, glued or nailed down.
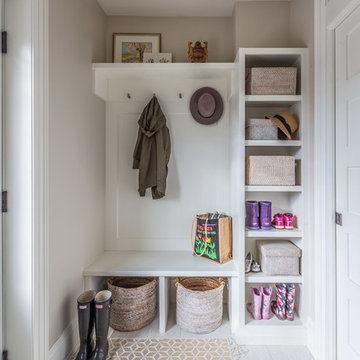
This main floor bathroom had to function not only as a Powder Room for guests but also be easily accessible to the backyard pool for the family to change and wash up. Combining the weathered wood vanity and shower wall tiles with the crisp shell-inspired mirror and sand-like floor tile we’ve achieved a space reminiscent of the beach just down the road.

Cable Railing on Ash Floating Stairs
These Vermont homeowners were looking for a custom stair and railing system that saved space and kept their space open. For the materials, they chose to order two FLIGHT Systems. Their design decisions included a black stringer, colonial gray posts, and Ash treads with a Storm Gray finish. This finished project looks amazing when paired with the white interior and gray stone flooring, and pulls together the open views of the surrounding bay.

Trousdale Beverly Hills luxury light filled modern home with glass walls, skylight & glass bridge walkway. Photo by Jason Speth.
Photo of an expansive modern foyer in Los Angeles with white walls, porcelain flooring, a pivot front door, a glass front door, white floors, a drop ceiling and feature lighting.
Photo of an expansive modern foyer in Los Angeles with white walls, porcelain flooring, a pivot front door, a glass front door, white floors, a drop ceiling and feature lighting.
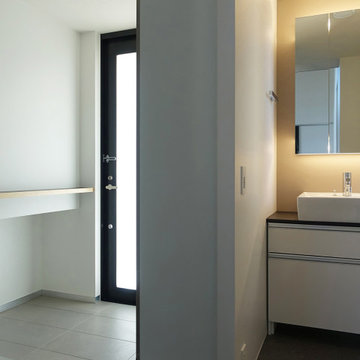
Photo of a small modern hallway in Other with white walls, ceramic flooring, a single front door, a glass front door, grey floors and a wallpapered ceiling.
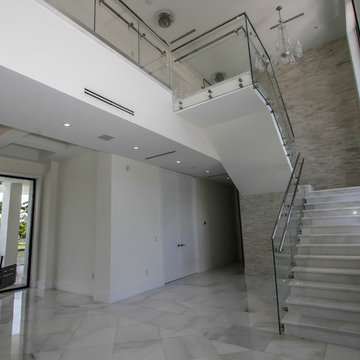
Photo of a large modern foyer in Miami with white walls, marble flooring, a double front door, a glass front door and white floors.
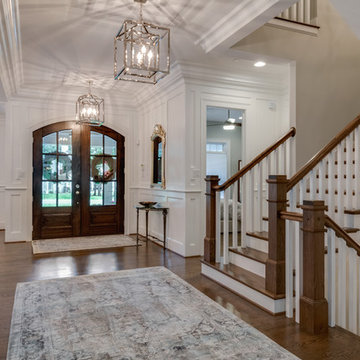
Medium sized classic front door in Baltimore with white walls, dark hardwood flooring, a double front door, a glass front door and brown floors.

Even before you open this door and you immediately get that "wow factor" with a glittering view of the Las Vegas Strip and the city lights. Walk through and you'll experience client's vision for a clean modern home instantly.

Kathy Peden Photography
Medium sized country front door in Denver with a single front door, a glass front door and brick walls.
Medium sized country front door in Denver with a single front door, a glass front door and brick walls.
Grey Entrance with a Glass Front Door Ideas and Designs
13