Grey Entrance with a Glass Front Door Ideas and Designs
Refine by:
Budget
Sort by:Popular Today
161 - 180 of 795 photos
Item 1 of 3
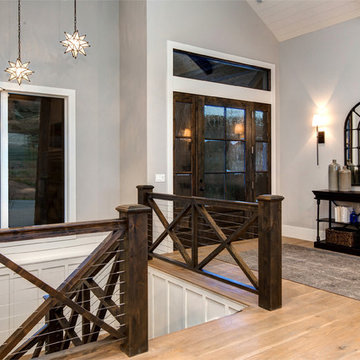
This is an example of a large country foyer in Salt Lake City with beige walls, medium hardwood flooring, a single front door and a glass front door.
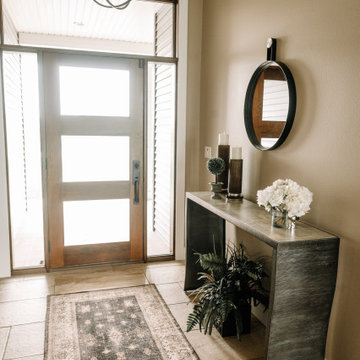
Our clients sought a welcoming remodel for their new home, balancing family and friends, even their cat companions. Durable materials and a neutral design palette ensure comfort, creating a perfect space for everyday living and entertaining.
The entryway exudes sophistication, with an elegant rug anchoring the space. A sleek console table adorned with carefully curated decor stands beneath striking lighting, setting the tone for a stylish welcome.
---
Project by Wiles Design Group. Their Cedar Rapids-based design studio serves the entire Midwest, including Iowa City, Dubuque, Davenport, and Waterloo, as well as North Missouri and St. Louis.
For more about Wiles Design Group, see here: https://wilesdesigngroup.com/
To learn more about this project, see here: https://wilesdesigngroup.com/anamosa-iowa-family-home-remodel
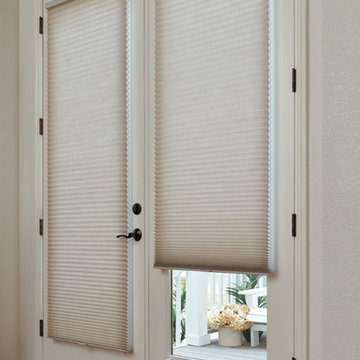
Custom Hunter Douglas Duette Honeycomb Shades with LiteRise
Photo of a traditional entrance in Other with white walls, dark hardwood flooring, a double front door, a glass front door and brown floors.
Photo of a traditional entrance in Other with white walls, dark hardwood flooring, a double front door, a glass front door and brown floors.
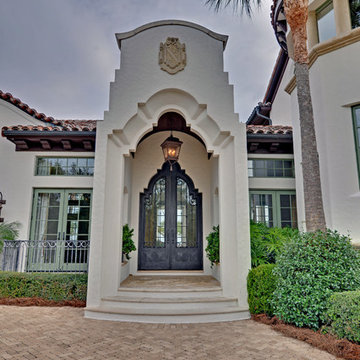
Stuart Wade, Envision Virtual Tours
The design goal was to produce a corporate or family retreat that could best utilize the uniqueness and seclusion as the only private residence, deep-water hammock directly assessable via concrete bridge in the Southeastern United States.
Little Hawkins Island was seven years in the making from design and permitting through construction and punch out.
The multiple award winning design was inspired by Spanish Colonial architecture with California Mission influences and developed for the corporation or family who entertains. With 5 custom fireplaces, 75+ palm trees, fountain, courtyards, and extensive use of covered outdoor spaces; Little Hawkins Island is truly a Resort Residence that will easily accommodate parties of 250 or more people.
The concept of a “village” was used to promote movement among 4 independent buildings for residents and guests alike to enjoy the year round natural beauty and climate of the Golden Isles.
The architectural scale and attention to detail throughout the campus is exemplary.
From the heavy mud set Spanish barrel tile roof to the monolithic solid concrete portico with its’ custom carved cartouche at the entrance, every opportunity was seized to match the style and grace of the best properties built in a bygone era.
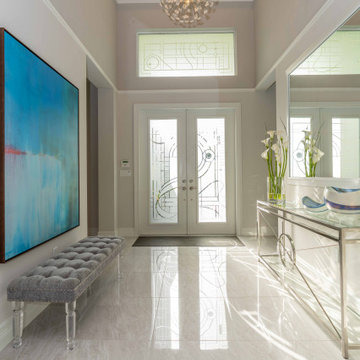
Entry with glass etched door with art deco geometric design.
This is an example of a medium sized classic foyer in Miami with beige walls, marble flooring, a double front door, a glass front door, beige floors and a coffered ceiling.
This is an example of a medium sized classic foyer in Miami with beige walls, marble flooring, a double front door, a glass front door, beige floors and a coffered ceiling.
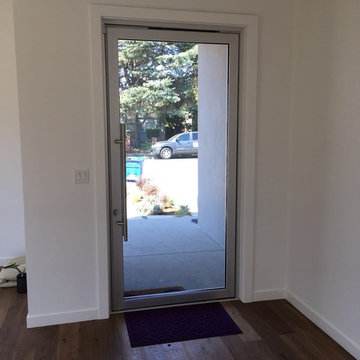
TAURUS
This beautiful pre-assembled, pre-hung entry door unit is hand-made in the USA with love by CBW Windows & Doors, located in Los Angeles, CA. The Taurus door is made of a double-pane, tempered, insulated glass unit inside of a 2 ½” aluminum frame. The left sidelight is 9” wide and is made of double-paned, tempered, insulated glass in your choice of acid-etched (frosted) or clear low-E glass. This unit comes with the jamb, sidelight, butt hinges, rolling latch, Euro-profile cylinder, anodized aluminum threshold, and 36” offset brushed stainless steel back-to-back pull bar. Please see documents for specifications and installation instructions.
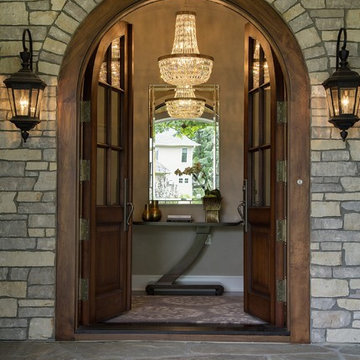
Spacecrafting
Classic front door in Minneapolis with a double front door and a glass front door.
Classic front door in Minneapolis with a double front door and a glass front door.
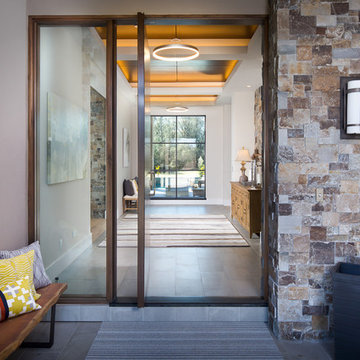
This is an example of a medium sized mediterranean front door in Sacramento with grey walls, ceramic flooring, a pivot front door, a glass front door and grey floors.
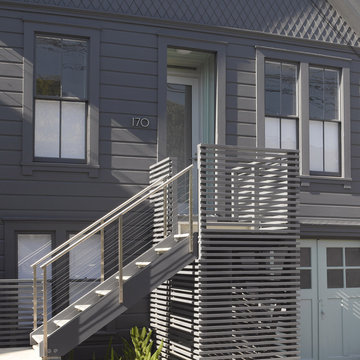
Detail at at front entry. Slatted wall hides trash containers below stair.
Photographed by Ken Gutmaker
This is an example of a medium sized contemporary front door in San Francisco with a single front door, a glass front door and blue walls.
This is an example of a medium sized contemporary front door in San Francisco with a single front door, a glass front door and blue walls.
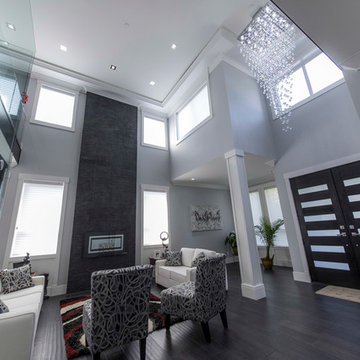
Large contemporary foyer in Vancouver with grey walls, dark hardwood flooring, a double front door, a glass front door and brown floors.
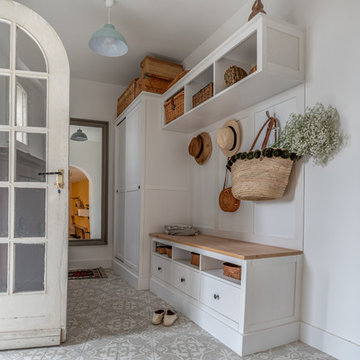
This is an example of a medium sized traditional hallway in Nice with white walls, ceramic flooring, a single front door, a glass front door and grey floors.
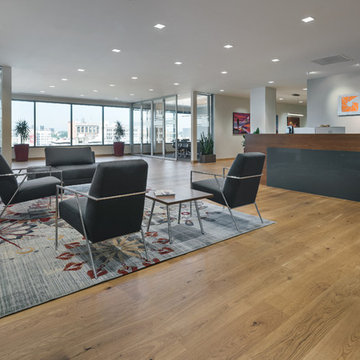
Reception
Medium sized modern foyer in Portland with white walls, medium hardwood flooring, a double front door, a glass front door and brown floors.
Medium sized modern foyer in Portland with white walls, medium hardwood flooring, a double front door, a glass front door and brown floors.
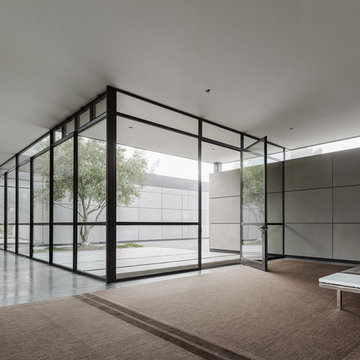
Architectural Record
Inspiration for an expansive contemporary vestibule in San Francisco with grey walls, concrete flooring, a pivot front door, a glass front door and grey floors.
Inspiration for an expansive contemporary vestibule in San Francisco with grey walls, concrete flooring, a pivot front door, a glass front door and grey floors.
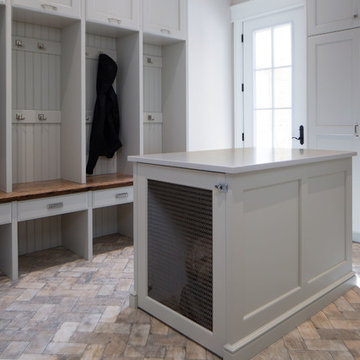
This is the ideal mudroom - spacious and beautifully designed to give each family member their own area and storage (including the family pet!), this room is organized and easy to maintain. Cabinets give the option for concealed storage, while hooks and space under seating for boots and shoes leave opportunity for keeping frequently used items close at hand. The island in the centre is a helpful aid when getting ready to go or bringing things in from the yard (or even bringing in groceries), and doubles as a custom indoor dog house. Textured tiling on the ground is an ideal choice for a room that is sure to see lots of dirt and wear over the years - it is easy to clean and hides minor scratches and stains well.
PC: Fred Huntsberger
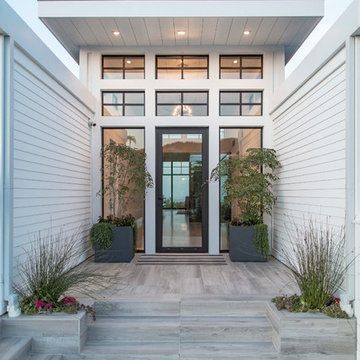
Kurt Jordan Photograghy
This is an example of a beach style front door in Los Angeles with white walls, light hardwood flooring, a single front door, a glass front door and beige floors.
This is an example of a beach style front door in Los Angeles with white walls, light hardwood flooring, a single front door, a glass front door and beige floors.
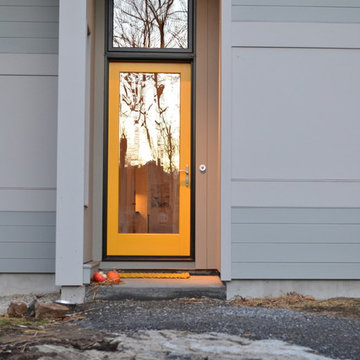
PF-Photography
Inspiration for a small contemporary front door in Boston with a single front door, a glass front door, beige walls and concrete flooring.
Inspiration for a small contemporary front door in Boston with a single front door, a glass front door, beige walls and concrete flooring.
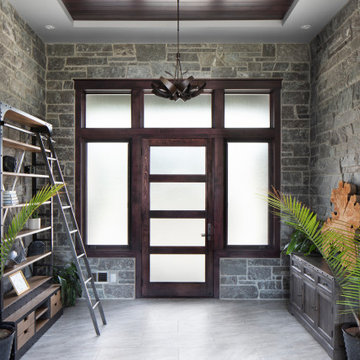
Full stone surround entry foyer with natural light provided by the glass panel door, side lights and transoms. Tile floor with a wood recessed ceiling and Hubbardton Forge light fixture.
Photo by Ryan Hainey
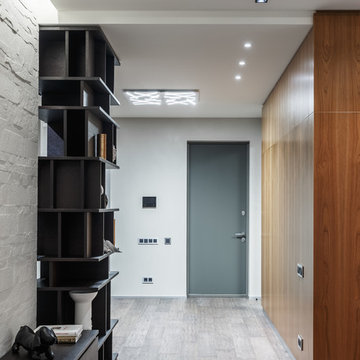
Архитектурная студия: Artechnology
Архитектор: Георгий Ахвледиани
Архитектор: Тимур Шарипов
Дизайнер: Ольга Истомина
Светодизайнер: Сергей Назаров
Фото: Сергей Красюк
Этот проект был опубликован в журнале AD Russia
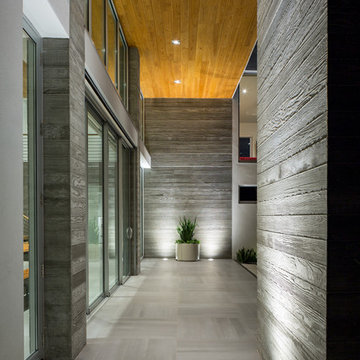
Ryan Begley Photography
Photo of a large modern hallway in Orlando with white walls, concrete flooring, a single front door and a glass front door.
Photo of a large modern hallway in Orlando with white walls, concrete flooring, a single front door and a glass front door.
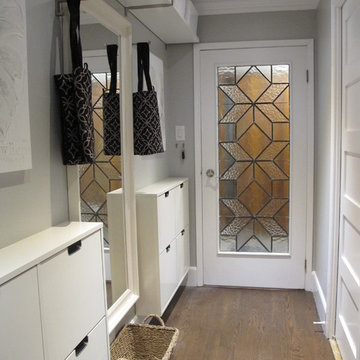
Tania Scardellato from TOC design
Every nook of this space has some sort of storage or duty, yet it flows brilliantly
Medium sized contemporary hallway in Montreal with grey walls, dark hardwood flooring, a single front door, a glass front door and brown floors.
Medium sized contemporary hallway in Montreal with grey walls, dark hardwood flooring, a single front door, a glass front door and brown floors.
Grey Entrance with a Glass Front Door Ideas and Designs
9