Grey Entrance with a Vaulted Ceiling Ideas and Designs
Refine by:
Budget
Sort by:Popular Today
1 - 20 of 144 photos
Item 1 of 3

Photo of a rustic front door in Other with white walls, marble flooring, a dark wood front door, brown floors and a vaulted ceiling.

Inspiration for a large modern front door in Orange County with beige walls, a pivot front door, a medium wood front door, concrete flooring, grey floors, wood walls and a vaulted ceiling.

Full renovation of this is a one of a kind condominium overlooking the 6th fairway at El Macero Country Club. It was gorgeous back in 1971 and now it's "spectacular spectacular!" all over again. Check out this contemporary gem!

A view of the front door leading into the foyer and the central hall, beyond. The front porch floor is of local hand crafted brick. The vault in the ceiling mimics the gable element on the front porch roof.

A custom dog grooming station and mudroom. Photography by Aaron Usher III.
Large traditional boot room in Providence with grey walls, slate flooring, grey floors and a vaulted ceiling.
Large traditional boot room in Providence with grey walls, slate flooring, grey floors and a vaulted ceiling.

Blue and white mudroom with light wood accents.
This is an example of a large nautical boot room in Minneapolis with blue walls, ceramic flooring, grey floors, a vaulted ceiling and tongue and groove walls.
This is an example of a large nautical boot room in Minneapolis with blue walls, ceramic flooring, grey floors, a vaulted ceiling and tongue and groove walls.

Design ideas for a large contemporary porch in San Francisco with a glass front door, grey walls, dark hardwood flooring, a single front door, black floors, a vaulted ceiling and brick walls.

Photo of a large rural boot room in DC Metro with blue walls, laminate floors, blue floors, a vaulted ceiling and panelled walls.

In the capacious mudroom, the soft white walls are paired with slatted white oak, gray nanotech veneered lockers, and a white oak bench that blend together to create a space too beautiful to be called a mudroom. There is a secondary coat closet room allowing for plenty of storage for your 4-season needs.

This new house is located in a quiet residential neighborhood developed in the 1920’s, that is in transition, with new larger homes replacing the original modest-sized homes. The house is designed to be harmonious with its traditional neighbors, with divided lite windows, and hip roofs. The roofline of the shingled house steps down with the sloping property, keeping the house in scale with the neighborhood. The interior of the great room is oriented around a massive double-sided chimney, and opens to the south to an outdoor stone terrace and gardens. Photo by: Nat Rea Photography

This is an example of a classic hallway in Dallas with white walls, dark hardwood flooring, a single front door, a glass front door, brown floors and a vaulted ceiling.
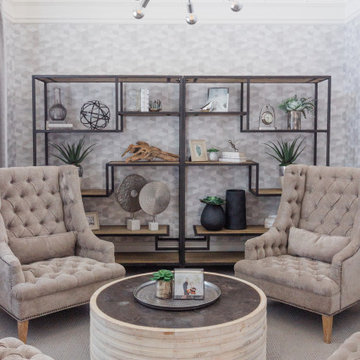
Inspiration for an entrance in Phoenix with white walls, carpet, grey floors, a vaulted ceiling and wallpapered walls.
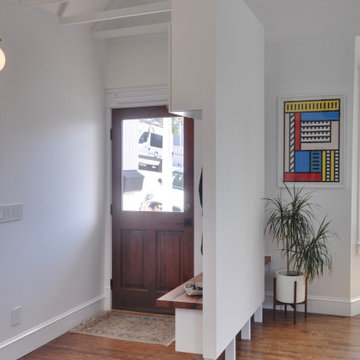
Raising the partition off the floor allows the dining area to feel more expansive.
This is an example of a small contemporary vestibule in San Francisco with white walls, dark hardwood flooring, a dark wood front door, brown floors and a vaulted ceiling.
This is an example of a small contemporary vestibule in San Francisco with white walls, dark hardwood flooring, a dark wood front door, brown floors and a vaulted ceiling.
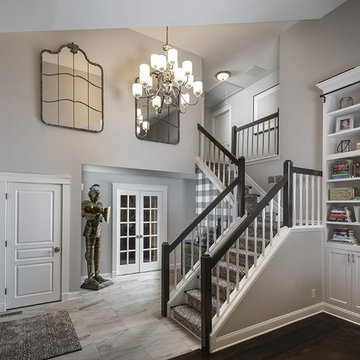
Entry with a touch of green, some vintage pieces and wallpaper!
Inspiration for a medium sized traditional foyer in Philadelphia with grey walls, ceramic flooring, a single front door, a black front door, grey floors, a vaulted ceiling and panelled walls.
Inspiration for a medium sized traditional foyer in Philadelphia with grey walls, ceramic flooring, a single front door, a black front door, grey floors, a vaulted ceiling and panelled walls.
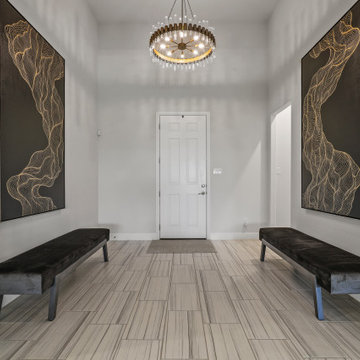
Inspiration for a medium sized traditional foyer in Dallas with grey walls, ceramic flooring, a single front door, a white front door, white floors and a vaulted ceiling.
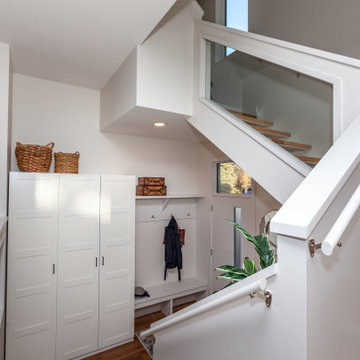
This is an example of a medium sized contemporary foyer in Edmonton with white walls, vinyl flooring, a single front door, a white front door, brown floors and a vaulted ceiling.
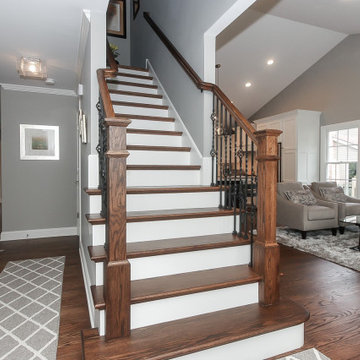
Inspiration for a medium sized traditional foyer in Chicago with grey walls, medium hardwood flooring, a single front door, a white front door, brown floors and a vaulted ceiling.
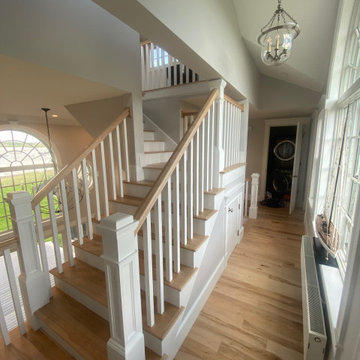
Design ideas for an expansive hallway in Portland Maine with grey walls, light hardwood flooring, a double front door, a dark wood front door, multi-coloured floors and a vaulted ceiling.
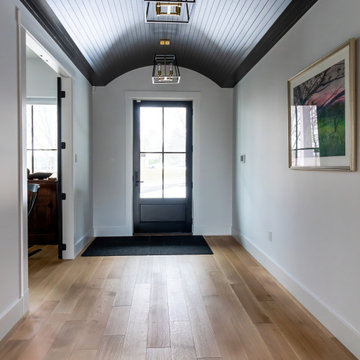
Entry with black farmhouse door, wide plank oak flooring, barrel ceiling painted black
Design ideas for a medium sized country foyer in Other with white walls, medium hardwood flooring, a single front door, a black front door and a vaulted ceiling.
Design ideas for a medium sized country foyer in Other with white walls, medium hardwood flooring, a single front door, a black front door and a vaulted ceiling.
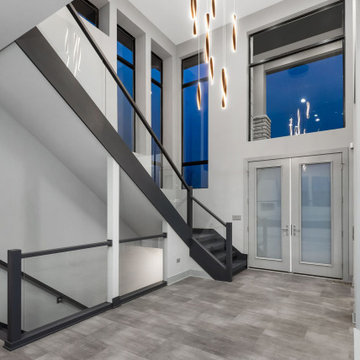
Foyer opens up to a glass railing staircase and the entire first floor. Plenty of light with large windows above the entry doors and along the staircase.
Grey Entrance with a Vaulted Ceiling Ideas and Designs
1