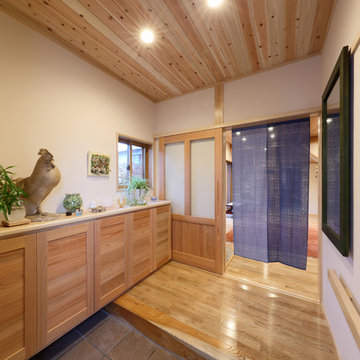Grey Entrance with a Wood Ceiling Ideas and Designs
Refine by:
Budget
Sort by:Popular Today
1 - 20 of 94 photos
Item 1 of 3

This is an example of a beach style entrance in Other with white walls, light hardwood flooring, white floors and a wood ceiling.

Inspiration for a rural foyer in Austin with a double front door, a dark wood front door, grey floors and a wood ceiling.

We remodeled this Spanish Style home. The white paint gave it a fresh modern feel.
Heather Ryan, Interior Designer
H.Ryan Studio - Scottsdale, AZ
www.hryanstudio.com

Design ideas for a medium sized modern front door in Austin with grey walls, dark hardwood flooring, a pivot front door, a glass front door, brown floors and a wood ceiling.

Large beach style foyer in Other with white walls, medium hardwood flooring, a single front door, a dark wood front door, brown floors, a wood ceiling and tongue and groove walls.

This beautiful 2-story entry has a honed marble floor and custom wainscoting on walls and ceiling
Photo of a medium sized modern foyer in Detroit with white walls, marble flooring, grey floors, a wood ceiling and wainscoting.
Photo of a medium sized modern foyer in Detroit with white walls, marble flooring, grey floors, a wood ceiling and wainscoting.

Inspiration for a medium sized eclectic front door in Los Angeles with grey walls, concrete flooring, a pivot front door, a light wood front door, grey floors, a wood ceiling and wood walls.
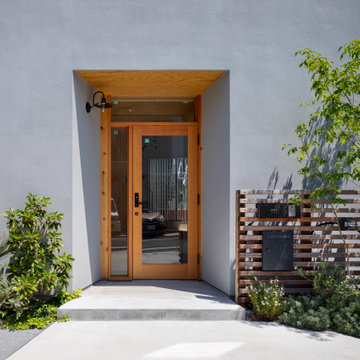
ガラスの木製サッシから採光もできるようになっている。
Contemporary front door in Tokyo with grey walls, a single front door, a medium wood front door, grey floors and a wood ceiling.
Contemporary front door in Tokyo with grey walls, a single front door, a medium wood front door, grey floors and a wood ceiling.
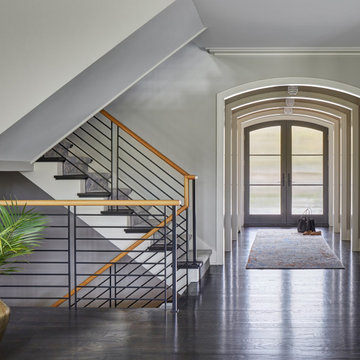
A barrel ceiling greets guests in this contemporary entry. With clean metal railing detail and dark wood floors, this foyer doesn’t disappoint. Design by Two Hands Interiors. View more of this home on our website.

a mid-century door pull detail at the smooth rose color entry panel complements and contrasts the texture and tone of the black brick exterior wall at the front facade

Design ideas for a large country hallway in Los Angeles with white walls, light hardwood flooring, a single front door, a black front door, beige floors, a wood ceiling and panelled walls.

What a spectacular welcome to this mountain retreat. A trio of chandeliers hang above a custom copper door while a narrow bridge spans across the curved stair.
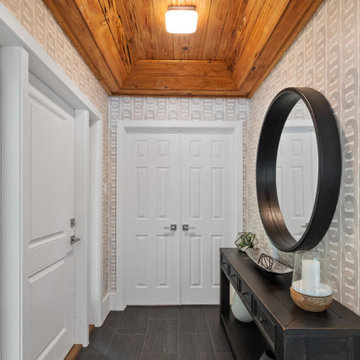
Inspiration for a small bohemian foyer in Miami with multi-coloured walls, dark hardwood flooring, a single front door, a white front door, black floors, a wood ceiling and wallpapered walls.
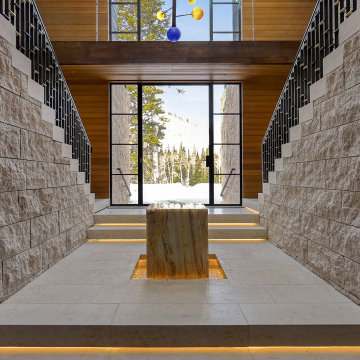
Inside, this entrance opens up to a 2 story atrium foyer with Croatian limestone walls and floors and Western Hemlock panel walls and ceiling.
Custom windows, doors, and hardware designed and furnished by Thermally Broken Steel USA.
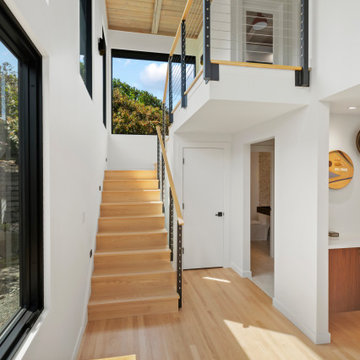
This entryway is full of light and warmth from natural wood tones of the floor and ceiling.
This is an example of a large retro foyer in Seattle with white walls, light hardwood flooring and a wood ceiling.
This is an example of a large retro foyer in Seattle with white walls, light hardwood flooring and a wood ceiling.
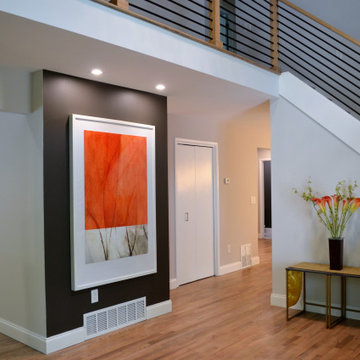
Photo of a large midcentury foyer in New York with grey walls, light hardwood flooring, a single front door, a dark wood front door and a wood ceiling.
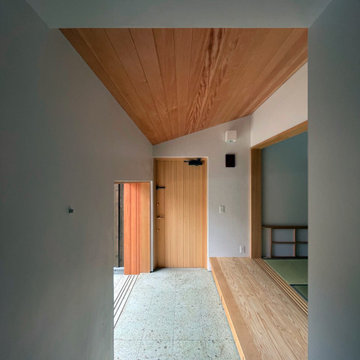
Small hallway in Tokyo Suburbs with white walls, a single front door, a light wood front door, green floors and a wood ceiling.
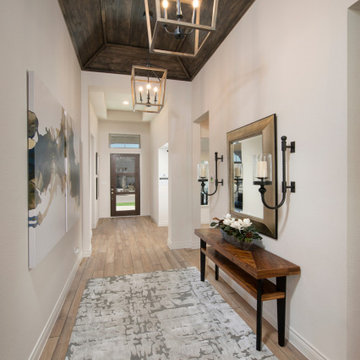
Long front entry way with wood vaulted ceiling
Inspiration for a hallway in Austin with white walls, a single front door, a brown front door and a wood ceiling.
Inspiration for a hallway in Austin with white walls, a single front door, a brown front door and a wood ceiling.

Cable Railing on Ash Floating Stairs
These Vermont homeowners were looking for a custom stair and railing system that saved space and kept their space open. For the materials, they chose to order two FLIGHT Systems. Their design decisions included a black stringer, colonial gray posts, and Ash treads with a Storm Gray finish. This finished project looks amazing when paired with the white interior and gray stone flooring, and pulls together the open views of the surrounding bay.
Grey Entrance with a Wood Ceiling Ideas and Designs
1
