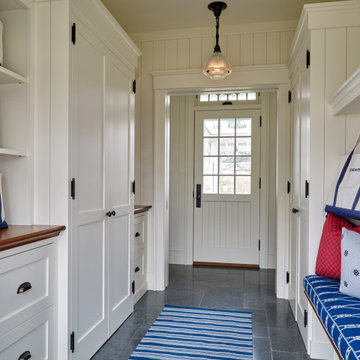Grey Entrance with All Types of Wall Treatment Ideas and Designs
Refine by:
Budget
Sort by:Popular Today
121 - 140 of 768 photos
Item 1 of 3

Photo of a medium sized traditional front door in Moscow with multi-coloured walls, porcelain flooring, a single front door, a black front door, black floors and wallpapered walls.
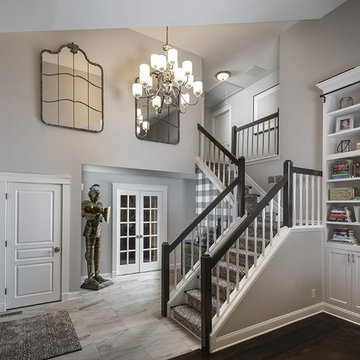
Entry with a touch of green, some vintage pieces and wallpaper!
Inspiration for a medium sized traditional foyer in Philadelphia with grey walls, ceramic flooring, a single front door, a black front door, grey floors, a vaulted ceiling and panelled walls.
Inspiration for a medium sized traditional foyer in Philadelphia with grey walls, ceramic flooring, a single front door, a black front door, grey floors, a vaulted ceiling and panelled walls.
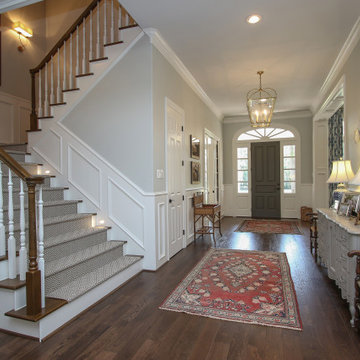
Design ideas for a large classic foyer in Houston with grey walls, dark hardwood flooring, a single front door, a dark wood front door, brown floors and wainscoting.
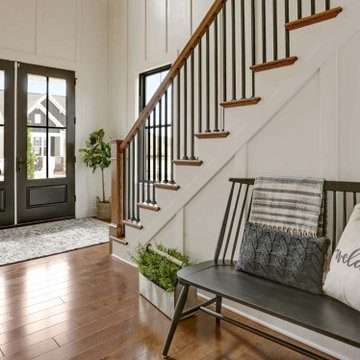
This charming 2-story craftsman style home includes a welcoming front porch, lofty 10’ ceilings, a 2-car front load garage, and two additional bedrooms and a loft on the 2nd level. To the front of the home is a convenient dining room the ceiling is accented by a decorative beam detail. Stylish hardwood flooring extends to the main living areas. The kitchen opens to the breakfast area and includes quartz countertops with tile backsplash, crown molding, and attractive cabinetry. The great room includes a cozy 2 story gas fireplace featuring stone surround and box beam mantel. The sunny great room also provides sliding glass door access to the screened in deck. The owner’s suite with elegant tray ceiling includes a private bathroom with double bowl vanity, 5’ tile shower, and oversized closet.
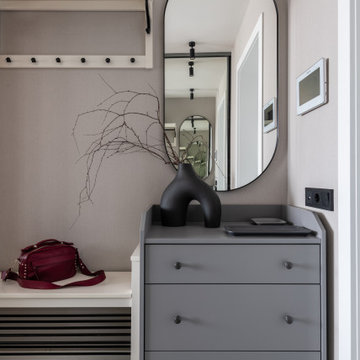
Design ideas for a small front door in Moscow with grey walls, porcelain flooring, a single front door and wallpapered walls.

Inspiration for a large farmhouse hallway in Los Angeles with white walls, light hardwood flooring, a single front door, a black front door, beige floors, a wood ceiling and panelled walls.
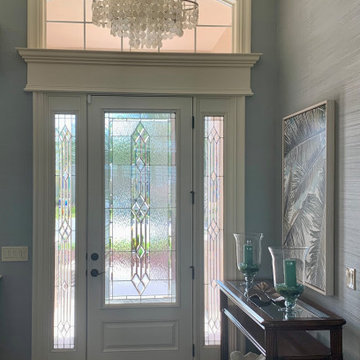
This is an example of a medium sized world-inspired front door with blue walls, ceramic flooring, a single front door, a white front door and wallpapered walls.
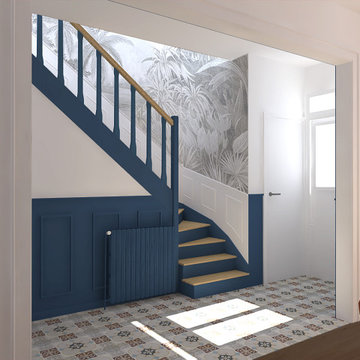
Inspiration for a medium sized midcentury entrance in Paris with blue walls, a single front door and wallpapered walls.
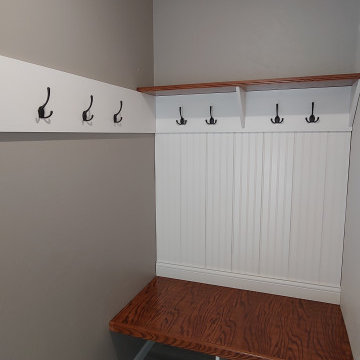
A section of the garage was converted into a mud room entry with storage for coats and a bench with storage over and under.
Small traditional boot room in Other with grey walls, vinyl flooring, grey floors and wainscoting.
Small traditional boot room in Other with grey walls, vinyl flooring, grey floors and wainscoting.
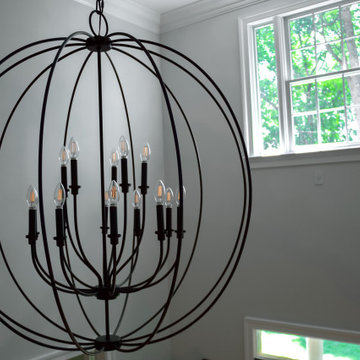
This two-story entryway will WOW guests as soon as they walk through the door. A globe chandelier, navy colored front door, shiplap accent wall, and stunning sitting bench were all designed to bring farmhouse elements the client was looking for.

The custom paneling work is on every floor and down every hallway.
This is an example of a large classic foyer in Chicago with beige walls, medium hardwood flooring, a single front door, a red front door, beige floors, a wallpapered ceiling and wallpapered walls.
This is an example of a large classic foyer in Chicago with beige walls, medium hardwood flooring, a single front door, a red front door, beige floors, a wallpapered ceiling and wallpapered walls.

Design ideas for a small rural boot room in Chicago with grey walls, terracotta flooring, a single front door, a white front door, multi-coloured floors, a wallpapered ceiling and wallpapered walls.

This elegant home remodel created a bright, transitional farmhouse charm, replacing the old, cramped setup with a functional, family-friendly design.
This beautifully designed mudroom was born from a clever space solution for the kitchen. Originally an office, this area became a much-needed mudroom with a new garage entrance. The elegant white and wood theme exudes sophistication, offering ample storage and delightful artwork.
---Project completed by Wendy Langston's Everything Home interior design firm, which serves Carmel, Zionsville, Fishers, Westfield, Noblesville, and Indianapolis.
For more about Everything Home, see here: https://everythinghomedesigns.com/
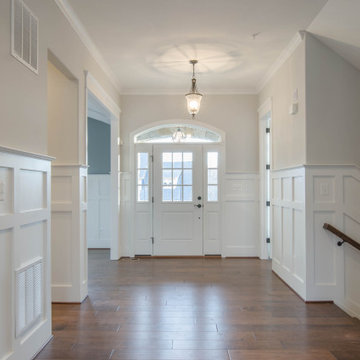
This is an example of a classic foyer in Baltimore with medium hardwood flooring, a single front door, a white front door, brown floors and wainscoting.
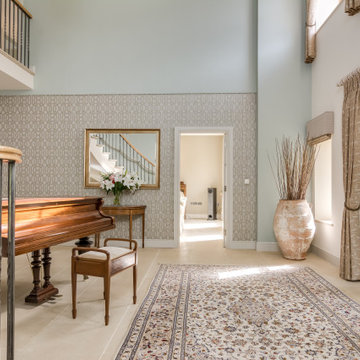
Design ideas for a traditional foyer in Belfast with grey walls, a single front door, a white front door, beige floors and wallpapered walls.
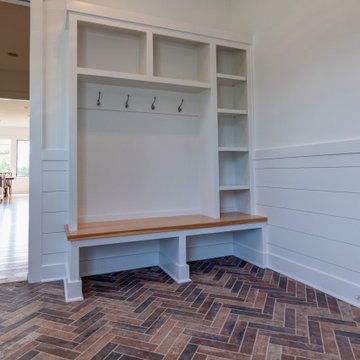
This is an example of a medium sized farmhouse vestibule in Indianapolis with white walls, brick flooring, a single front door, a medium wood front door, brown floors and tongue and groove walls.
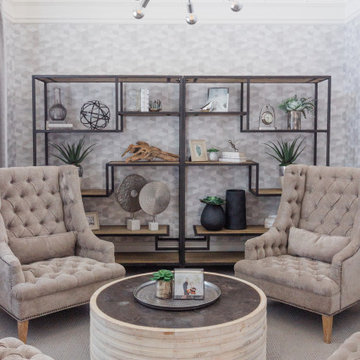
Inspiration for an entrance in Phoenix with white walls, carpet, grey floors, a vaulted ceiling and wallpapered walls.
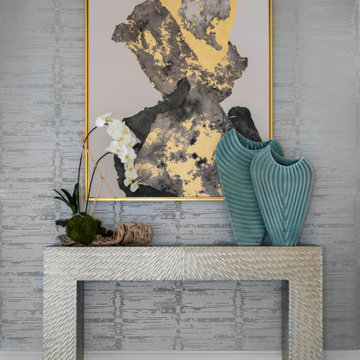
Foyer with modern console, abstract artwork, and metallic wallpaper with minimalistic accessories that flows effortless in the space.
This is an example of a contemporary foyer in Orlando with grey walls and wallpapered walls.
This is an example of a contemporary foyer in Orlando with grey walls and wallpapered walls.
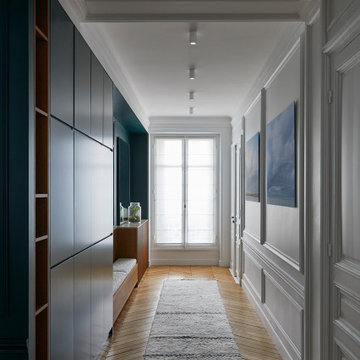
This is an example of a large contemporary foyer in Paris with green walls, light hardwood flooring, a double front door, a white front door, brown floors and wainscoting.
Grey Entrance with All Types of Wall Treatment Ideas and Designs
7
