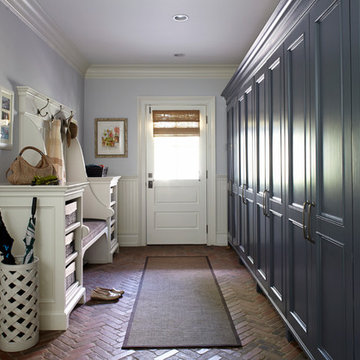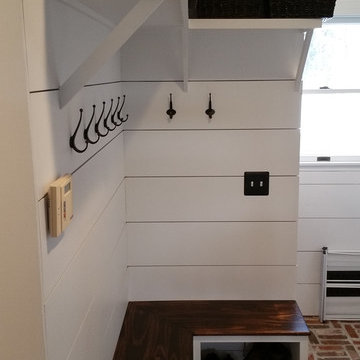Grey Entrance with Brick Flooring Ideas and Designs
Refine by:
Budget
Sort by:Popular Today
1 - 20 of 103 photos
Item 1 of 3
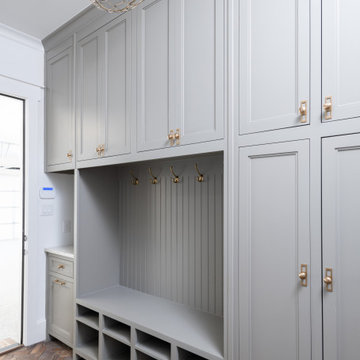
Inspiration for a large rural boot room in Dallas with white walls, brick flooring, a single front door, a white front door and brown floors.
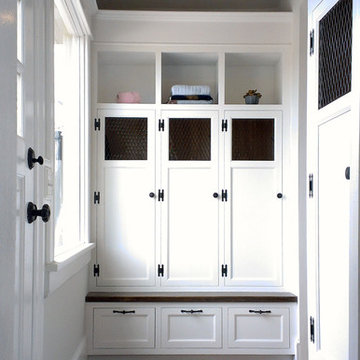
New mudroom on rear of 1875 home. Mudroom was part of an addition featuring a new powder room. Back door opens to deck beyond. Mudroom features plenty of storage closets, dark oak bench, wire mesh cabinet doors, oiled bronze hardware and a reclaimed brick floor. Construction by Murphy Construction; photo by Greg Martz.
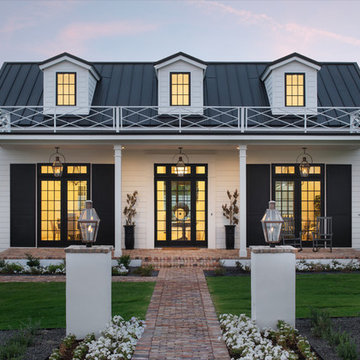
Design ideas for a large farmhouse entrance in Phoenix with white walls, brick flooring, a single front door, a glass front door and brown floors.
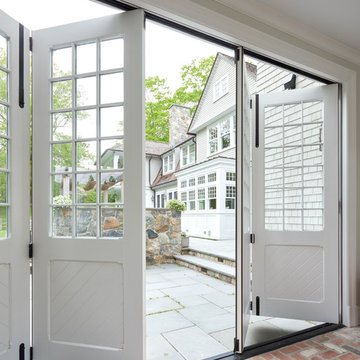
Nancy Elizabeth Hill
Design ideas for a classic hallway in New York with grey walls, brick flooring, a sliding front door, a white front door and pink floors.
Design ideas for a classic hallway in New York with grey walls, brick flooring, a sliding front door, a white front door and pink floors.
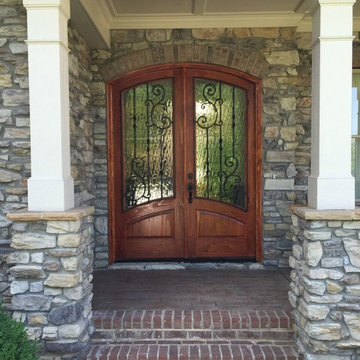
Medium sized classic front door in Charlotte with grey walls, brick flooring, a double front door and a brown front door.
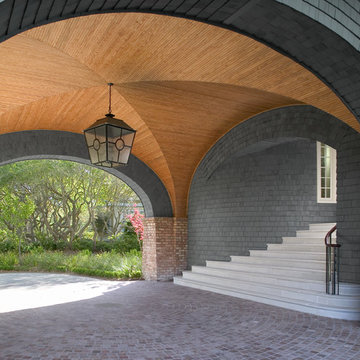
Rion Rizzo, Creative Sources Photography
Victorian entrance in Charleston with brick flooring.
Victorian entrance in Charleston with brick flooring.

A view of the front door leading into the foyer and the central hall, beyond. The front porch floor is of local hand crafted brick. The vault in the ceiling mimics the gable element on the front porch roof.

Inspiration for a rural boot room in Boston with grey walls, brick flooring and red floors.
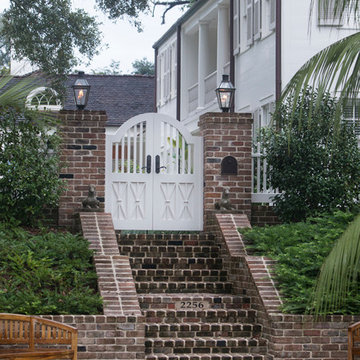
The pair of custom designed entrance gates repeat the "sheaf of wheat" pattern of the balcony rail above the main entrance door.
Photo of a medium sized traditional foyer in Miami with white walls, brick flooring, a double front door, a white front door and red floors.
Photo of a medium sized traditional foyer in Miami with white walls, brick flooring, a double front door, a white front door and red floors.
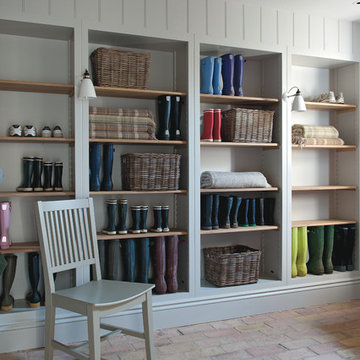
Polly Eltes
Photo of a large rural boot room in Gloucestershire with brick flooring and white walls.
Photo of a large rural boot room in Gloucestershire with brick flooring and white walls.
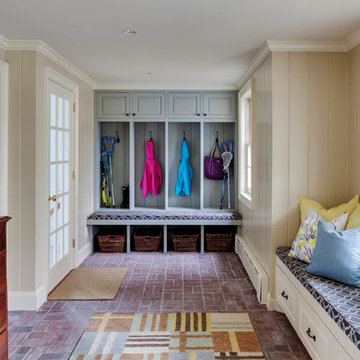
Greg Premru Photography, Inc.
Inspiration for a classic entrance in Boston with brick flooring, beige walls and feature lighting.
Inspiration for a classic entrance in Boston with brick flooring, beige walls and feature lighting.
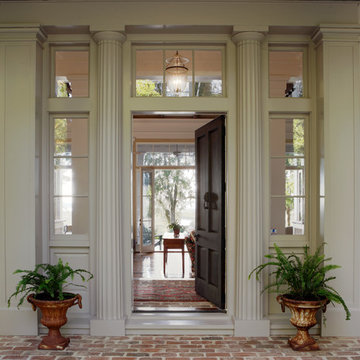
Richard Leo Johnson
Design ideas for a classic front door in Atlanta with beige walls, brick flooring, a single front door and a black front door.
Design ideas for a classic front door in Atlanta with beige walls, brick flooring, a single front door and a black front door.
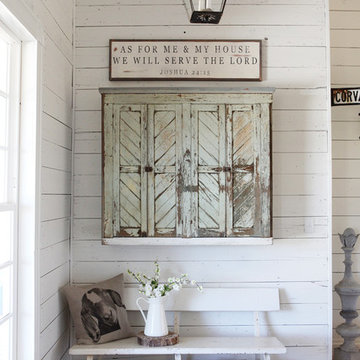
http://mollywinnphotography.com
Photo of a medium sized rural entrance in Austin with white walls, brick flooring and feature lighting.
Photo of a medium sized rural entrance in Austin with white walls, brick flooring and feature lighting.
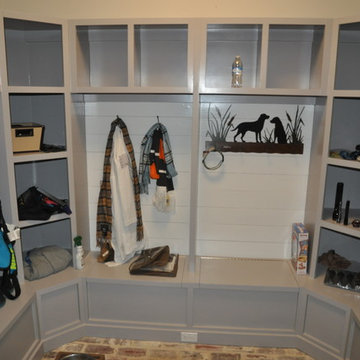
Inspiration for a medium sized classic boot room in Other with white walls, brick flooring and multi-coloured floors.
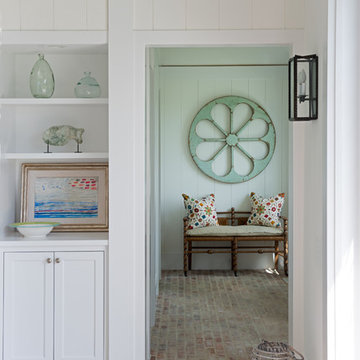
Jane Beiles
Photo of a small classic boot room in New York with brick flooring, green walls and beige floors.
Photo of a small classic boot room in New York with brick flooring, green walls and beige floors.
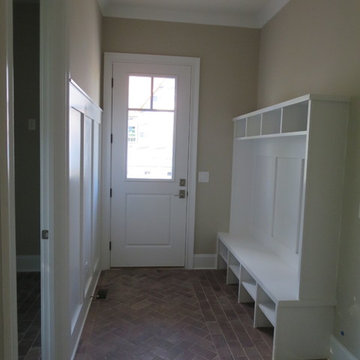
Inspiration for a medium sized classic boot room in Charlotte with beige walls, brick flooring, a single front door and a white front door.
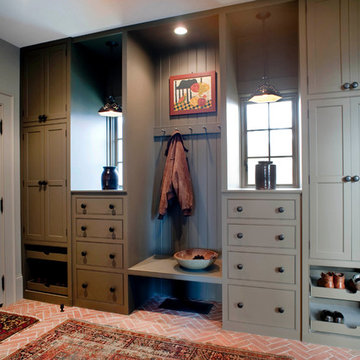
Resting upon a 120-acre rural hillside, this 17,500 square-foot residence has unencumbered mountain views to the east, south and west. The exterior design palette for the public side is a more formal Tudor style of architecture, including intricate brick detailing; while the materials for the private side tend toward a more casual mountain-home style of architecture with a natural stone base and hand-cut wood siding.
Primary living spaces and the master bedroom suite, are located on the main level, with guest accommodations on the upper floor of the main house and upper floor of the garage. The interior material palette was carefully chosen to match the stunning collection of antique furniture and artifacts, gathered from around the country. From the elegant kitchen to the cozy screened porch, this residence captures the beauty of the White Mountains and embodies classic New Hampshire living.
Photographer: Joseph St. Pierre
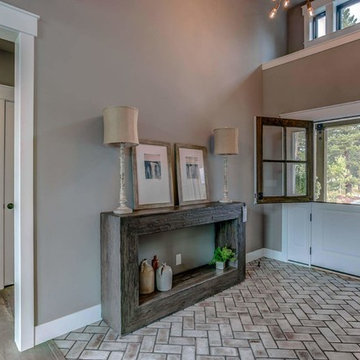
I love how the dutch door turned out. It allows me to open the top of it while keeping the kids and dog in the house.
Medium sized country foyer in Other with grey walls, brick flooring, a stable front door, a white front door and grey floors.
Medium sized country foyer in Other with grey walls, brick flooring, a stable front door, a white front door and grey floors.
Grey Entrance with Brick Flooring Ideas and Designs
1
