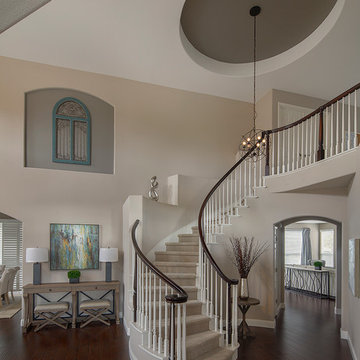Grey Entrance with Dark Hardwood Flooring Ideas and Designs
Refine by:
Budget
Sort by:Popular Today
1 - 20 of 1,641 photos
Item 1 of 3

Design ideas for an expansive classic foyer in Other with dark hardwood flooring, a double front door, a white front door, brown floors and white walls.

Whole-house remodel of a hillside home in Seattle. The historically-significant ballroom was repurposed as a family/music room, and the once-small kitchen and adjacent spaces were combined to create an open area for cooking and gathering.
A compact master bath was reconfigured to maximize the use of space, and a new main floor powder room provides knee space for accessibility.
Built-in cabinets provide much-needed coat & shoe storage close to the front door.
©Kathryn Barnard, 2014

Inspiration for a medium sized traditional hallway in Boston with white walls, dark hardwood flooring, a single front door, a white front door and brown floors.
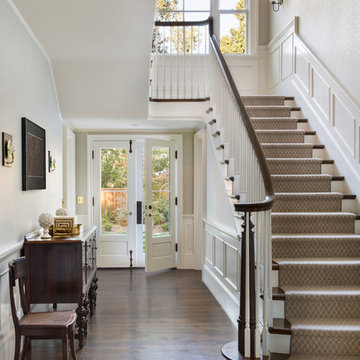
This is an example of a medium sized traditional front door in San Francisco with beige walls, dark hardwood flooring, a single front door, a white front door, brown floors and a dado rail.
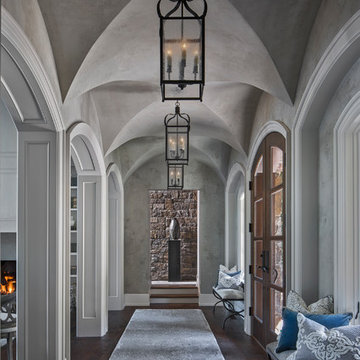
Beth Singer Photography.
Ellwood Interiors.
Entrance in Detroit with grey walls, dark hardwood flooring, a double front door and a glass front door.
Entrance in Detroit with grey walls, dark hardwood flooring, a double front door and a glass front door.
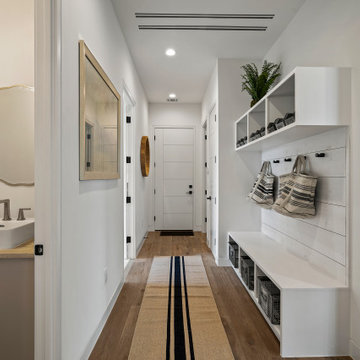
Design ideas for a country entrance in Austin with white walls, dark hardwood flooring, a single front door, a white front door and brown floors.

Entry Foyer - Residential Interior Design Project in Miami, Florida. We layered a Koroseal wallpaper behind the focal wall and ceiling. We hung a large mirror and accented the table with hurricanes and more from one of our favorite brands: Arteriors.
Photo credits to Alexia Fodere
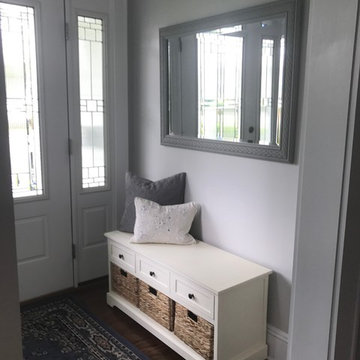
Inspiration for a small farmhouse foyer in New York with grey walls, dark hardwood flooring, a single front door, a white front door and brown floors.
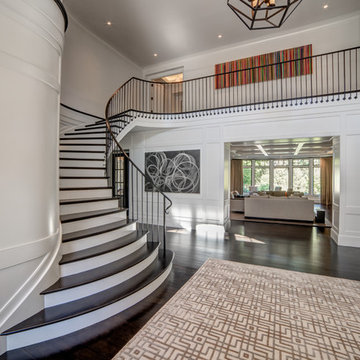
2017 Detroit Home Design Award | Details-Stairs & Railing:
This Bloomfield Hills shingle style home is designed to include a classic one story covered porch. Upon entering through an oversized Mahogany front door with beveled glass sidelites and arched transom, the ceiling rises to the two story and exposes a gracious and grand two story foyer sweeping formal staircase that leads to a second level balcony walkway accented by a custom black wrought iron railing. Classic, tailored and crisp white lacquered paneling adds depth and dimension to the space while richly dark stained 5” white rift cut oak flooring ground and add visual weight to the stair treads. Large eyebrow second story window mimicked by curved windowed door surround draw ample natural light into this foyer. Once in the foyer the eye is drawn to the homes great room which is centered on the entry. The curved and sweeping stair case wrapped in paneling sets a tone of world class quality and elegance that flows through the entire home.
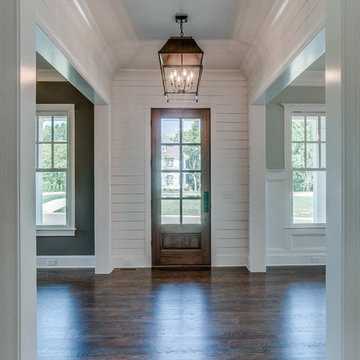
Design ideas for a large traditional front door in Nashville with white walls, dark hardwood flooring, a single front door and a dark wood front door.
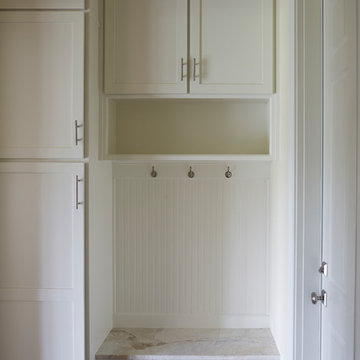
Inspiration for a small modern boot room in Orlando with beige walls and dark hardwood flooring.
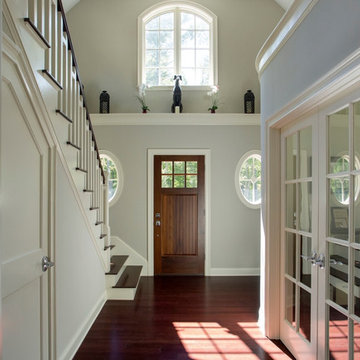
An open house lot is like a blank canvas. When Mathew first visited the wooded lot where this home would ultimately be built, the landscape spoke to him clearly. Standing with the homeowner, it took Mathew only twenty minutes to produce an initial color sketch that captured his vision - a long, circular driveway and a home with many gables set at a picturesque angle that complemented the contours of the lot perfectly.
The interior was designed using a modern mix of architectural styles – a dash of craftsman combined with some colonial elements – to create a sophisticated yet truly comfortable home that would never look or feel ostentatious.
Features include a bright, open study off the entry. This office space is flanked on two sides by walls of expansive windows and provides a view out to the driveway and the woods beyond. There is also a contemporary, two-story great room with a see-through fireplace. This space is the heart of the home and provides a gracious transition, through two sets of double French doors, to a four-season porch located in the landscape of the rear yard.
This home offers the best in modern amenities and design sensibilities while still maintaining an approachable sense of warmth and ease.
Photo by Eric Roth
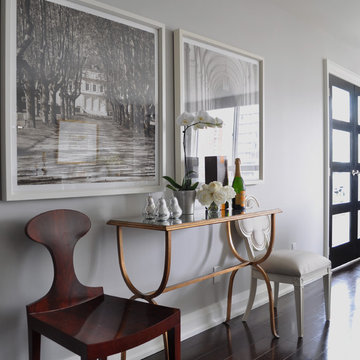
Photography: Asa Weinstein
Photo of a contemporary entrance in Toronto with grey walls, dark hardwood flooring and a double front door.
Photo of a contemporary entrance in Toronto with grey walls, dark hardwood flooring and a double front door.

Inspiration for an expansive classic foyer in Minneapolis with white walls, a single front door, a white front door, dark hardwood flooring and multi-coloured floors.

This is an example of a large traditional front door in Philadelphia with white walls, dark hardwood flooring, a single front door, a dark wood front door and tongue and groove walls.
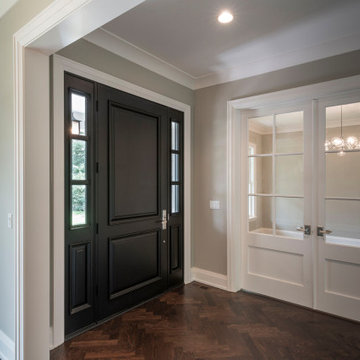
Single front entry, with clear glass sidelites, in rich dark espresso finish. Classic two panel design.
Design ideas for a medium sized classic front door in Chicago with grey walls, dark hardwood flooring, a single front door, a black front door and brown floors.
Design ideas for a medium sized classic front door in Chicago with grey walls, dark hardwood flooring, a single front door, a black front door and brown floors.
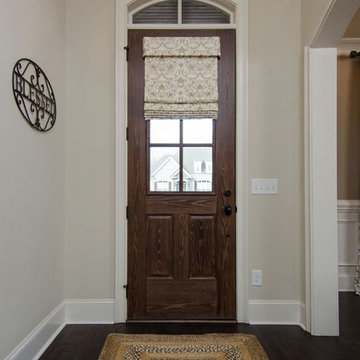
Small traditional front door in Atlanta with beige walls, dark hardwood flooring, a single front door, a dark wood front door and brown floors.
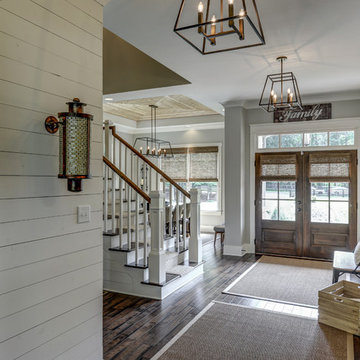
This is an example of a farmhouse hallway in Atlanta with grey walls, dark hardwood flooring, a double front door, a dark wood front door and brown floors.
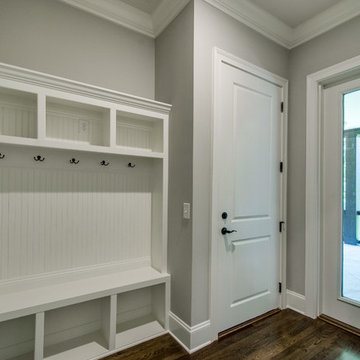
Inspiration for a medium sized classic boot room in Nashville with grey walls, dark hardwood flooring, a single front door and a glass front door.
Grey Entrance with Dark Hardwood Flooring Ideas and Designs
1
