Grey Entrance with Grey Walls Ideas and Designs
Refine by:
Budget
Sort by:Popular Today
141 - 160 of 3,616 photos
Item 1 of 3
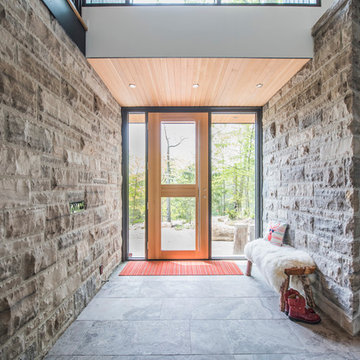
Photo of a large modern hallway in Toronto with grey walls, limestone flooring, a single front door and a light wood front door.
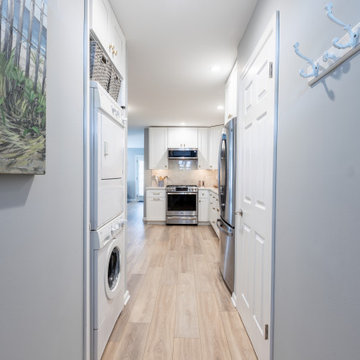
Design ideas for a small traditional hallway in Philadelphia with grey walls, laminate floors and beige floors.
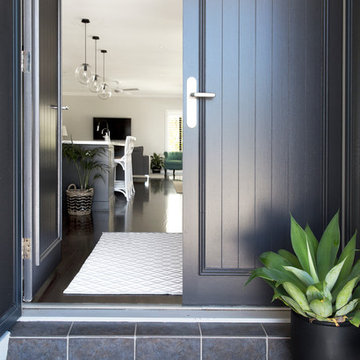
Interior Design by Donna Guyler Design
This is an example of a small contemporary front door in Gold Coast - Tweed with grey walls, dark hardwood flooring, a double front door and a black front door.
This is an example of a small contemporary front door in Gold Coast - Tweed with grey walls, dark hardwood flooring, a double front door and a black front door.
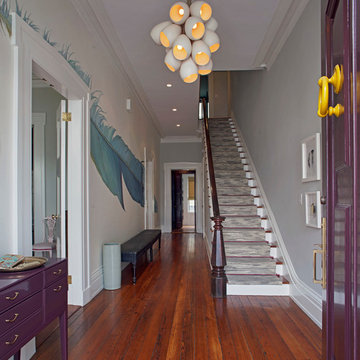
Richard Leo Johnson
Wall Color: Gray Owl - Regal Wall Satin, Latex Flat (Benjamin Moore)
Trim Color: Super White - Oil, Semi Gloss (Benjamin Moore)
Wallpaper: Normandy Linen - Seabrook
Feather Mural - Local artist
Door Color: Brinjal 222 - Oil, Semi Gloss (Farrow & Ball)
Door Hardware: Antique (powder coated RAL 1021)
Chandelier: J Basu
Sideboard: Chelsea Textiles
Bench: Antique
Stair Runner: Merida Meridian
Stair Hardware: Antique (powder coated RAL 3009)
Umbrella Stand: Cracked Porcelain - Clipper Trading Co
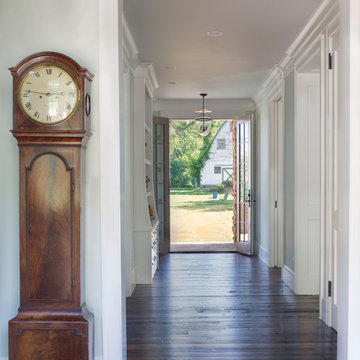
John Cole Photography
Rural hallway in DC Metro with grey walls, dark hardwood flooring, a double front door and a glass front door.
Rural hallway in DC Metro with grey walls, dark hardwood flooring, a double front door and a glass front door.
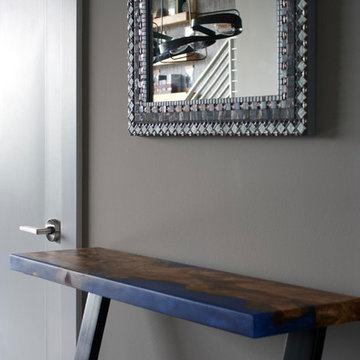
Photo of a small industrial front door in Nashville with grey walls, dark hardwood flooring, a single front door, a brown front door and brown floors.
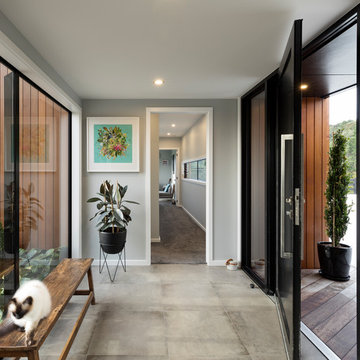
Amanda Aitken
Contemporary hallway in Other with grey walls, a single front door, a black front door and grey floors.
Contemporary hallway in Other with grey walls, a single front door, a black front door and grey floors.
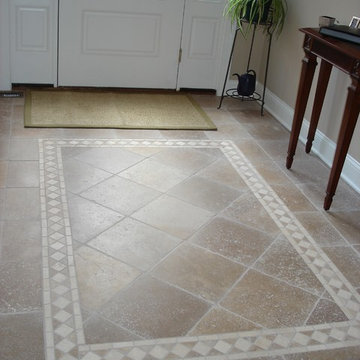
Originally a small summer lake retreat, this home was to become a year-round luxury residence to house two generations under one roof. The addition was to be a complete living space with custom amenities for the grown daughter and her husband. The challenge was to create an space that took advantage of the lake views, while maintaining balance with the original home and lakefront property.
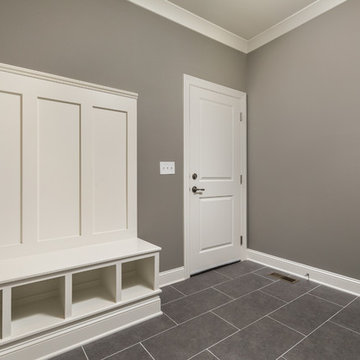
Design ideas for a large classic boot room in Other with grey walls, porcelain flooring, a single front door, a white front door and grey floors.
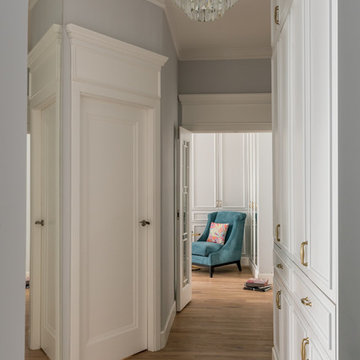
ФОТОГРАФ ВАСИЛИЙ БУЛАНОВ
Photo of a classic hallway in Moscow with grey walls and light hardwood flooring.
Photo of a classic hallway in Moscow with grey walls and light hardwood flooring.
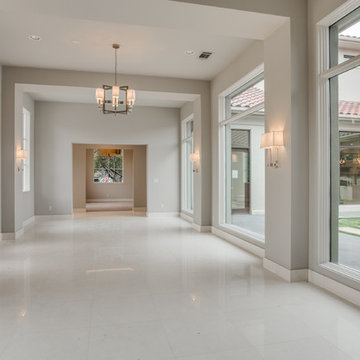
Entry
Large traditional foyer in Dallas with grey walls, limestone flooring, a double front door, a metal front door and white floors.
Large traditional foyer in Dallas with grey walls, limestone flooring, a double front door, a metal front door and white floors.
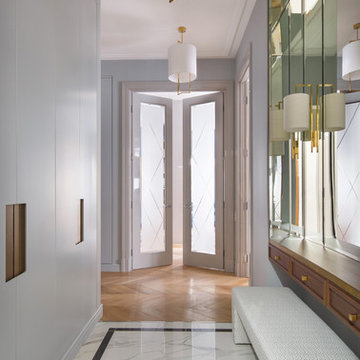
студия TS Design | Тарас Безруков и Стас Самкович
Design ideas for a classic hallway in Moscow with grey walls, marble flooring, white floors and feature lighting.
Design ideas for a classic hallway in Moscow with grey walls, marble flooring, white floors and feature lighting.
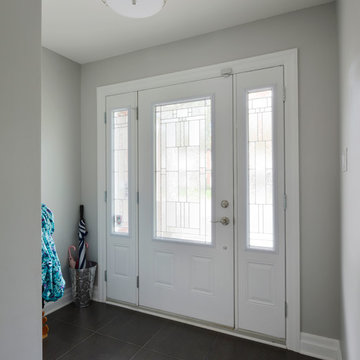
This magnificent project includes: a new front portico; a single car garage addition with entry to a combination mudroom/laundry with storage; a rear addition extending the family room and open concept kitchen as well as adding a guest bedroom; a second storey master suite over the garage beside an inviting, naturally lit reading area; and a renovated bathroom.
The covered front portico with sloped ceiling welcomes visitors to this striking home whose overall design increases functionality, takes advantage of exterior views, integrates indoor/outdoor living and has exceeded customer expectations. The extended open concept family room / kitchen with eating area & pantry has ample glazing. The formal dining room with a built-in serving area, features French pocket doors. A guest bedroom was included in the addition for visiting family members. Existing hardwood floors were refinished to match the new oak hardwood installed in the main floor addition and master suite.
The large master suite with double doors & integrated window seat is complete with a “to die for” organized walk in closet and spectacular 3 pc. ensuite. A large round window compliments an open reading area at the top of the stairs and allows afternoon natural light to wash down the main staircase. The bathroom renovations included 2 sinks, a new tub, toilet and large transom window allowing the morning sun to fill the space with natural light.
FEATURES:
*Sloped ceiling and ample amount of windows in master bedroom
*Custom tiled shower and dark finished cabinets in ensuite
*Low – e , argon, warm edge spacers, PVC windows
*Radiant in-floor heating in guest bedroom and mudroom/laundry area
*New high efficiency furnace and air conditioning
* HRV (Heat Recovery Ventilator)
We’d like to recognize our trade partner who worked on this project:
Catherine Leibe worked hand in hand with Lagois on the kitchen and bathroom design as well as finish selections. E-mail: cleibe@sympatico.ca
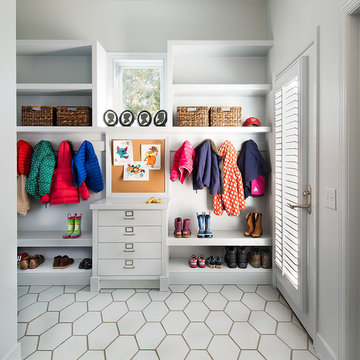
SCW Interiors
Hoachlander Davis Photography
Classic boot room in DC Metro with grey walls, a single front door and a glass front door.
Classic boot room in DC Metro with grey walls, a single front door and a glass front door.

Our clients needed more space for their family to eat, sleep, play and grow.
Expansive views of backyard activities, a larger kitchen, and an open floor plan was important for our clients in their desire for a more comfortable and functional home.
To expand the space and create an open floor plan, we moved the kitchen to the back of the house and created an addition that includes the kitchen, dining area, and living area.
A mudroom was created in the existing kitchen footprint. On the second floor, the addition made way for a true master suite with a new bathroom and walk-in closet.

Вид из прихожей на гостиную. Интерьер сложно отнести к какому‑то стилю. Как считает автор проекта, времена больших стилей прошли, и в нашем скоротечном мире редко можно увидеть полноценную версию классики или ар-деко. Этот проект — из разряда эклектичных, где на базе французской классики создан уютный и парадный интерьер с современной, проверенной временем мебелью европейских брендов. Диван, кожаные кресла: Arketipo. Люстра: Moooi.
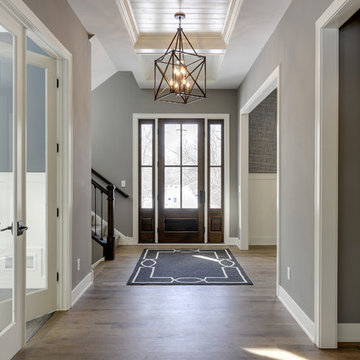
Spacious foyer with shiplap ceiling details, and beautiful chandelier!
This is an example of a large classic front door in Minneapolis with grey walls, light hardwood flooring, a single front door, a dark wood front door and beige floors.
This is an example of a large classic front door in Minneapolis with grey walls, light hardwood flooring, a single front door, a dark wood front door and beige floors.

photo by yoko inoue
Inspiration for a medium sized scandi hallway in Other with grey walls, a single front door, a medium wood front door and grey floors.
Inspiration for a medium sized scandi hallway in Other with grey walls, a single front door, a medium wood front door and grey floors.
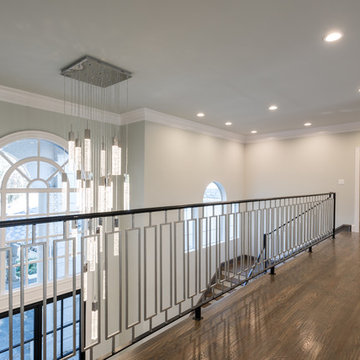
Michael Hunter Photography
Design ideas for an expansive classic hallway in Dallas with grey walls, medium hardwood flooring, a double front door, a black front door and brown floors.
Design ideas for an expansive classic hallway in Dallas with grey walls, medium hardwood flooring, a double front door, a black front door and brown floors.
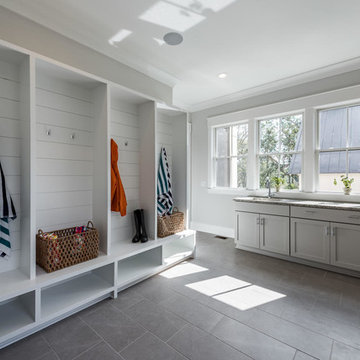
Photo of a traditional boot room in Charleston with grey walls and grey floors.
Grey Entrance with Grey Walls Ideas and Designs
8