Grey Entrance with Travertine Flooring Ideas and Designs
Refine by:
Budget
Sort by:Popular Today
1 - 20 of 151 photos
Item 1 of 3

Gorgeous entry way that showcases how Auswest Timber Wormy Chestnut can make a great focal point in your home.
Featured Product: Auswest Timbers Wormy Chestnut
Designer: The owners in conjunction with Modularc
Builder: Whiteside Homes
Benchtops & entertainment unit: Timberbench.com
Front door & surround: Ken Platt in conjunction with Excel Doors
Photographer: Emma Cross, Urban Angles
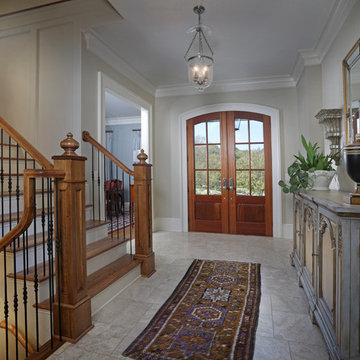
Inspiration for a medium sized classic foyer in Atlanta with beige walls, travertine flooring, a double front door and a medium wood front door.
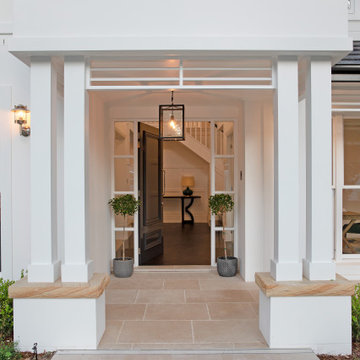
Photo of a large beach style front door in Sydney with white walls, travertine flooring, a single front door, a black front door and beige floors.
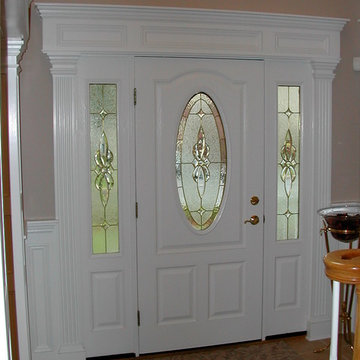
Medium sized traditional front door in New York with beige walls, travertine flooring, a single front door and a white front door.
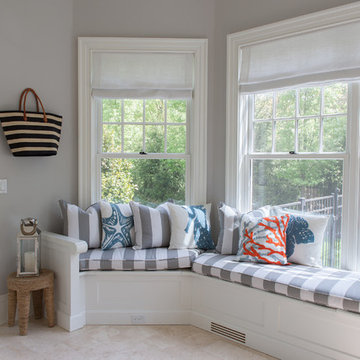
Medium sized beach style foyer in New York with grey walls, a single front door, a glass front door, travertine flooring and beige floors.
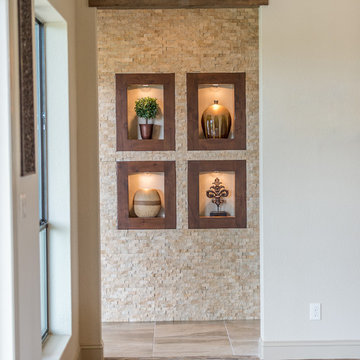
A hill country farmhouse at 3,181 square feet and situated in the Texas hill country of New Braunfels, in the neighborhood of Copper Ridge, with only a fifteen minute drive north to Canyon Lake. Three key features to the exterior are the use of board and batten walls, reclaimed brick, and exposed rafter tails. On the inside it’s the wood beams, reclaimed wood wallboards, and tile wall accents that catch the eye around every corner of this three-bedroom home. Windows across each side flood the large kitchen and great room with natural light, offering magnificent views out both the front and the back of the home.
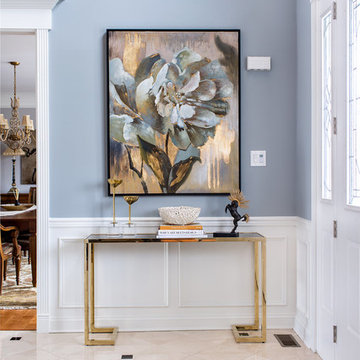
Beautiful textures and patterns make for a statement entry foyer.
Andrew Pitzer
This is an example of a large classic foyer in New York with blue walls, travertine flooring, a double front door, a white front door and beige floors.
This is an example of a large classic foyer in New York with blue walls, travertine flooring, a double front door, a white front door and beige floors.
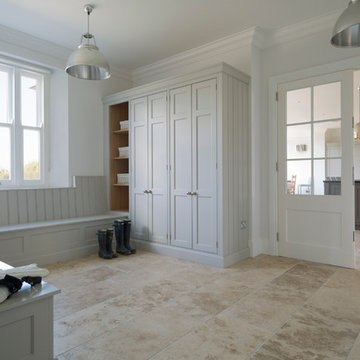
A curious quirk of the long-standing popularity of open plan kitchen /dining spaces is the need to incorporate boot rooms into kitchen re-design plans. We all know that open plan kitchen – dining rooms are absolutely perfect for modern family living but the downside is that for every wall knocked through, precious storage space is lost, which can mean that clutter inevitably ensues.
Designating an area just off the main kitchen, ideally near the back entrance, which incorporates storage and a cloakroom is the ideal placement for a boot room. For families whose focus is on outdoor pursuits, incorporating additional storage under bespoke seating that can hide away wellies, walking boots and trainers will always prove invaluable particularly during the colder months.
A well-designed boot room is not just about storage though, it’s about creating a practical space that suits the needs of the whole family while keeping the design aesthetic in line with the rest of the project.
With tall cupboards and under seating storage, it’s easy to pack away things that you don’t use on a daily basis but require from time to time, but what about everyday items you need to hand? Incorporating artisan shelves with coat pegs ensures that coats and jackets are easily accessible when coming in and out of the home and also provides additional storage above for bulkier items like cricket helmets or horse-riding hats.
In terms of ensuring continuity and consistency with the overall project design, we always recommend installing the same cabinetry design and hardware as the main kitchen, however, changing the paint choices to reflect a change in light and space is always an excellent idea; thoughtful consideration of the colour palette is always time well spent in the long run.
Lastly, a key consideration for the boot rooms is the flooring. A hard-wearing and robust stone flooring is essential in what is inevitably an area of high traffic.
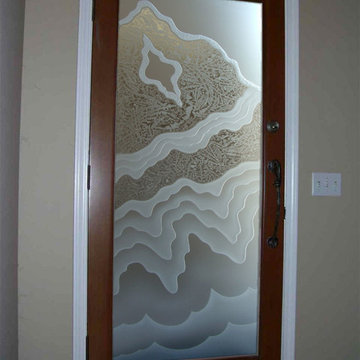
Glass Front Entry Doors that Make a Statement! Your front entry door is the first thing people see and glass front doors by Sans Soucie featuring frosted, etched glass designs for doors create a unique, custom effect while also providing privacy AND light! A little or a lot, your front door glass will be obscure and private without sacrificing sunlight! Available any size, all glass doors are custom made to order and ship worldwide at reasonable prices. Door glass for exterior front entry will be tempered, dual pane (an equally efficient single 1/2" thick pane is used in our fiberglass doors). Selling both the glass inserts for front doors as well as doors with glass, Sans Soucie art glass entry doors are available in 8 woods and Plastpro fiberglass in both smooth surface or a grain texture, as a slab door or prehung in the jamb - any size. From simple frosted glass effects to our more extravagant 3D sculpture carved, painted and stained glass .. and everything in between, Sans Soucie designs are sandblasted different ways which create not only different effects but different levels in price. The "same design, done different" - with no limit to design, there's something for every decor, any style. Price will vary by design complexity and type of effect: Specialty Glass and Frosted Glass. Inside our fun, easy to use online Glass and Door Designer, you'll get instant pricing on everything as YOU customize your front door and glass! When you're all finished designing, you can place your order online! We're here to answer any questions you have so please call (877) 331-339 to speak to a knowledgeable representative! Doors ship worldwide at reasonable prices from Palm Desert, California with delivery time ranges between 3-8 weeks depending on door material and glass effect selected. (Doug Fir or Fiberglass in Frosted Effects allow 3 weeks, Specialty Woods and Glass [2D, 3D, Leaded] will require approx. 8 weeks).
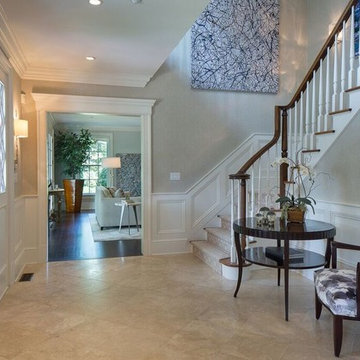
Medium sized classic foyer in New York with grey walls, travertine flooring, a single front door, a dark wood front door, beige floors and feature lighting.
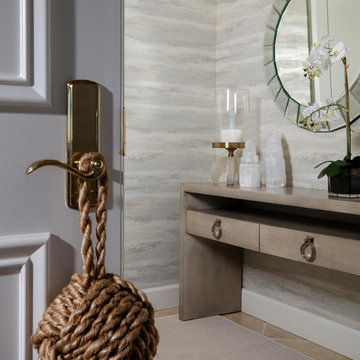
Blaine Johnathan Photography
Small classic foyer in Miami with grey walls, travertine flooring, a double front door, a white front door and beige floors.
Small classic foyer in Miami with grey walls, travertine flooring, a double front door, a white front door and beige floors.

Front door opens to entry foyer and glass atrium.
photo by Lael Taylor
Inspiration for a large contemporary front door in DC Metro with beige walls, travertine flooring, a double front door, a medium wood front door and beige floors.
Inspiration for a large contemporary front door in DC Metro with beige walls, travertine flooring, a double front door, a medium wood front door and beige floors.
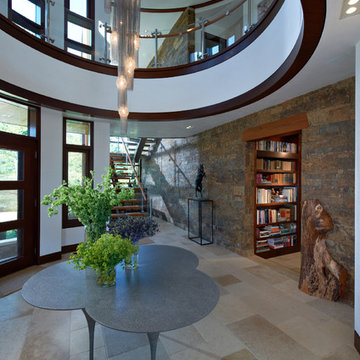
This is an example of an expansive contemporary foyer in New York with white walls, travertine flooring, a double front door, a glass front door and beige floors.
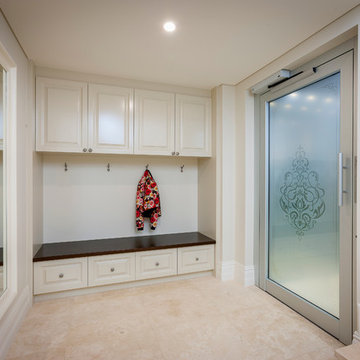
Shutter Works Photography
Large classic boot room in Perth with beige walls and travertine flooring.
Large classic boot room in Perth with beige walls and travertine flooring.
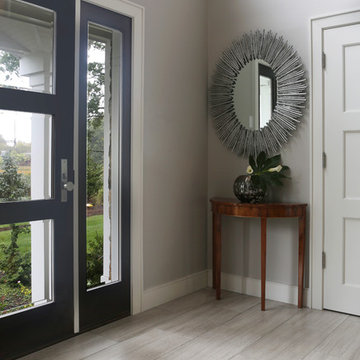
Medium sized classic front door in New York with grey walls, travertine flooring, a single front door and a glass front door.
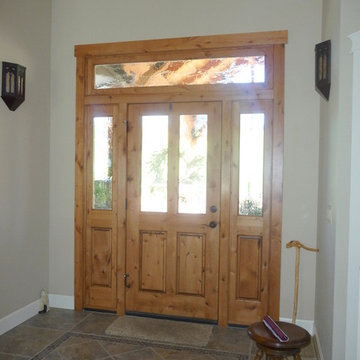
Medium sized rustic front door in Portland with beige walls, travertine flooring, a single front door and a medium wood front door.
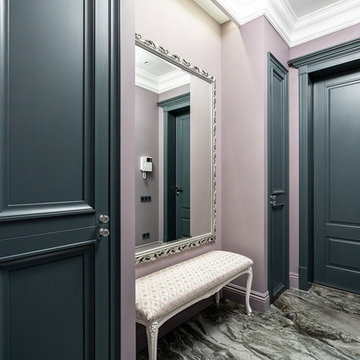
Design ideas for a medium sized classic front door in Saint Petersburg with pink walls, travertine flooring, a single front door and a green front door.
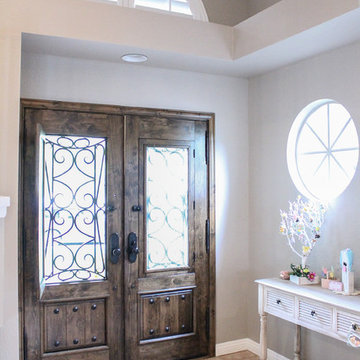
Katrina Johnson
Medium sized vintage front door in Los Angeles with grey walls, travertine flooring, a single front door and a dark wood front door.
Medium sized vintage front door in Los Angeles with grey walls, travertine flooring, a single front door and a dark wood front door.
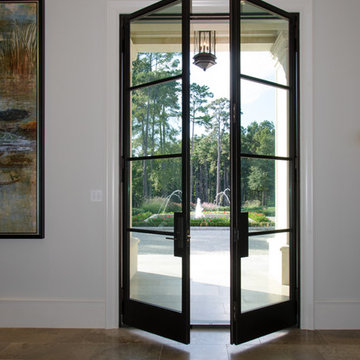
This is an example of a mediterranean entrance in Houston with beige walls, travertine flooring, a double front door and a glass front door.

What a spectacular welcome to this mountain retreat. A trio of chandeliers hang above a custom copper door while a narrow bridge spans across the curved stair.
Grey Entrance with Travertine Flooring Ideas and Designs
1