Grey Entrance with Wood Walls Ideas and Designs
Refine by:
Budget
Sort by:Popular Today
1 - 20 of 69 photos
Item 1 of 3

This new house is located in a quiet residential neighborhood developed in the 1920’s, that is in transition, with new larger homes replacing the original modest-sized homes. The house is designed to be harmonious with its traditional neighbors, with divided lite windows, and hip roofs. The roofline of the shingled house steps down with the sloping property, keeping the house in scale with the neighborhood. The interior of the great room is oriented around a massive double-sided chimney, and opens to the south to an outdoor stone terrace and gardens. Photo by: Nat Rea Photography

Original trio of windows, with new muranti siding in the entry, and new mid-century inspired front door.
Design ideas for a large midcentury front door in Portland with brown walls, concrete flooring, a single front door, a black front door, grey floors and wood walls.
Design ideas for a large midcentury front door in Portland with brown walls, concrete flooring, a single front door, a black front door, grey floors and wood walls.

Ремонт с 0 в трёхкомнатной квартире под ключ
Design ideas for a medium sized contemporary front door in Moscow with grey walls, laminate floors, a single front door, a white front door, beige floors and wood walls.
Design ideas for a medium sized contemporary front door in Moscow with grey walls, laminate floors, a single front door, a white front door, beige floors and wood walls.

Inspiration for a large modern front door in Orange County with beige walls, a pivot front door, a medium wood front door, concrete flooring, grey floors, wood walls and a vaulted ceiling.
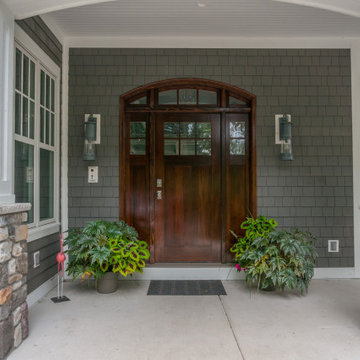
This grand entryway is varnished to perfection and really makes a statement.
This is an example of a traditional front door in Chicago with grey walls, a single front door, a dark wood front door and wood walls.
This is an example of a traditional front door in Chicago with grey walls, a single front door, a dark wood front door and wood walls.

余白のある家
本計画は京都市左京区にある閑静な住宅街の一角にある敷地で既存の建物を取り壊し、新たに新築する計画。周囲は、低層の住宅が立ち並んでいる。既存の建物も同計画と同じ三階建て住宅で、既存の3階部分からは、周囲が開け開放感のある景色を楽しむことができる敷地となっていた。この開放的な景色を楽しみ暮らすことのできる住宅を希望されたため、三階部分にリビングスペースを設ける計画とした。敷地北面には、山々が開け、南面は、低層の住宅街の奥に夏は花火が見える風景となっている。その景色を切り取るかのような開口部を設け、窓際にベンチをつくり外との空間を繋げている。北側の窓は、出窓としキッチンスペースの一部として使用できるように計画とした。キッチンやリビングスペースの一部が外と繋がり開放的で心地よい空間となっている。
また、今回のクライアントは、20代であり今後の家族構成は未定である、また、自宅でリモートワークを行うため、居住空間のどこにいても、心地よく仕事ができるスペースも確保する必要があった。このため、既存の住宅のように当初から個室をつくることはせずに、将来の暮らしにあわせ可変的に部屋をつくれるような余白がふんだんにある空間とした。1Fは土間空間となっており、2Fまでの吹き抜け空間いる。現状は、広場とした外部と繋がる土間空間となっており、友人やペット飼ったりと趣味として遊べ、リモートワークでゆったりした空間となった。将来的には個室をつくったりと暮らしに合わせさまざまに変化することができる計画となっている。敷地の条件や、クライアントの暮らしに合わせるように変化するできる建物はクライアントとともに成長しつづけ暮らしによりそう建物となった。

Inspiration for a medium sized eclectic front door in Los Angeles with grey walls, concrete flooring, a pivot front door, a light wood front door, grey floors, a wood ceiling and wood walls.
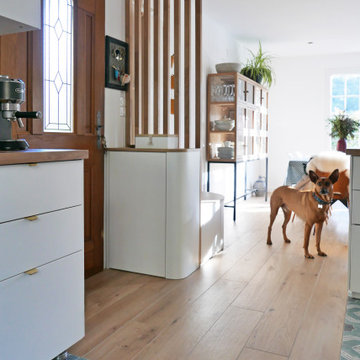
Projet de conception et rénovation d'une petite cuisine et entrée.
Tout l'enjeu de ce projet était de créer une transition entre les différents espaces.
Nous avons usé d'astuces pour permettre l'installation d'un meuble d'entrée, d'un plan snack tout en créant une harmonie générale sans cloisonner ni compromettre la circulation. Les zones sont définies grâce à l'association de deux carrelages au sol et grâce à la pose de claustras en bois massif créant un fil conducteur.
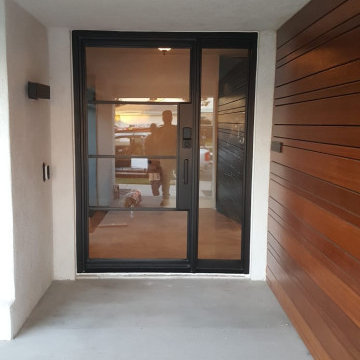
Custom-made steel window door with 3 mullions and a sidelight. This door features flat traditional mullions and security laminated glass, which has better soundproof and is harder to go thru if gets broken.
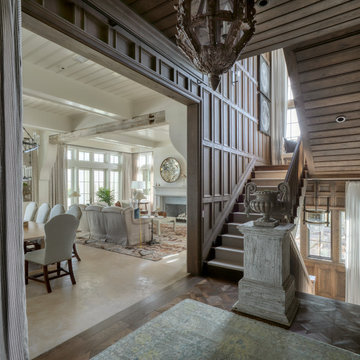
This is an example of a large nautical foyer in Other with brown walls, painted wood flooring, brown floors, a wood ceiling and wood walls.

The open layout of this newly renovated home is spacious enough for the clients home work office. The exposed beam and slat wall provide architectural interest . And there is plenty of room for the client's eclectic art collection.
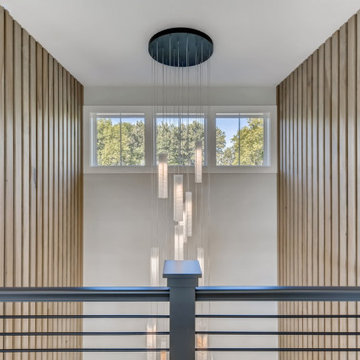
Horizontal iron railings, and vertical wood slat wall detail.
Medium sized modern hallway in Minneapolis with white walls, medium hardwood flooring and wood walls.
Medium sized modern hallway in Minneapolis with white walls, medium hardwood flooring and wood walls.

Custom Water Front Home (remodel)
Balboa Peninsula (Newport Harbor Frontage) remodeling exterior and interior throughout and keeping the heritage them fully intact. http://ZenArchitect.com
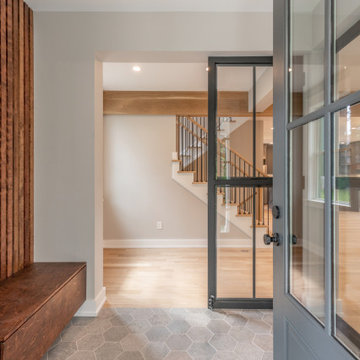
This beautiful foyer features built-ins from our fabrication shop as well as industrial metal glass partitions based on a beautiful hexagon tile floor
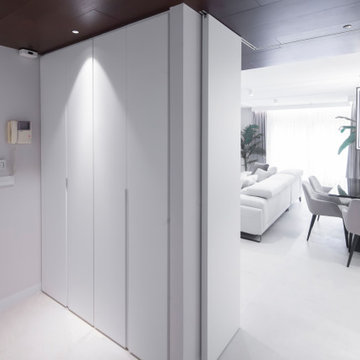
El hall y recibidor se caracteriza por el techo de madera en tinte nogal, y un panelado integrafo con los muebles de cocina.
De esta manera al abrir las puertas de salon y cocina, contemplamos la continuidad y conexion decorativa ocultando la funcionalidad de la cocina y de los electrodomesticos.
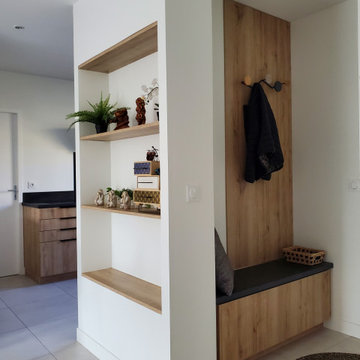
Réaménagement de l'entrée avec meuble sur mesure et bibliothèque.
Photo of a small contemporary foyer in Toulouse with a single front door, a white front door, ceramic flooring, grey floors and wood walls.
Photo of a small contemporary foyer in Toulouse with a single front door, a white front door, ceramic flooring, grey floors and wood walls.
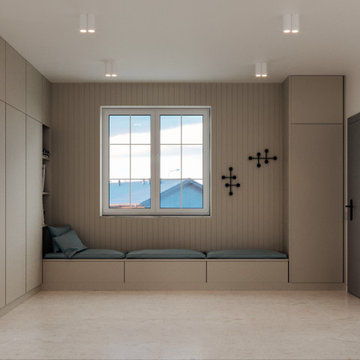
Design ideas for a medium sized contemporary entrance in Other with white walls, porcelain flooring, beige floors and wood walls.

View of open air entry courtyard screened by vertical wood slat wall & gate.
Inspiration for a large modern vestibule in San Francisco with slate flooring, a single front door, a medium wood front door, exposed beams and wood walls.
Inspiration for a large modern vestibule in San Francisco with slate flooring, a single front door, a medium wood front door, exposed beams and wood walls.
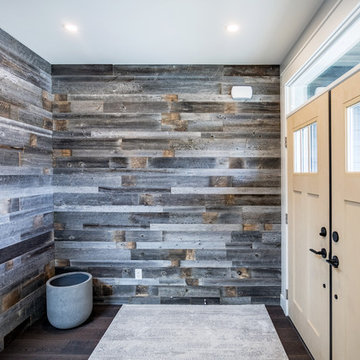
Photos by Brice Ferre
Inspiration for a medium sized traditional foyer in Vancouver with multi-coloured walls, medium hardwood flooring, a double front door and wood walls.
Inspiration for a medium sized traditional foyer in Vancouver with multi-coloured walls, medium hardwood flooring, a double front door and wood walls.
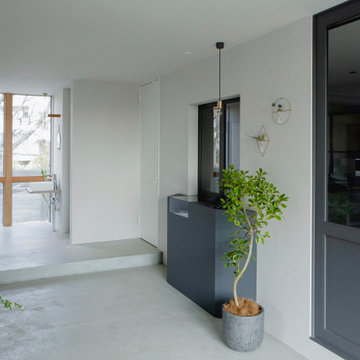
Inspiration for a medium sized world-inspired entrance in Osaka with brown walls, medium hardwood flooring, grey floors, a wood ceiling and wood walls.
Grey Entrance with Wood Walls Ideas and Designs
1