Grey Galley Home Bar Ideas and Designs
Refine by:
Budget
Sort by:Popular Today
101 - 120 of 431 photos
Item 1 of 3
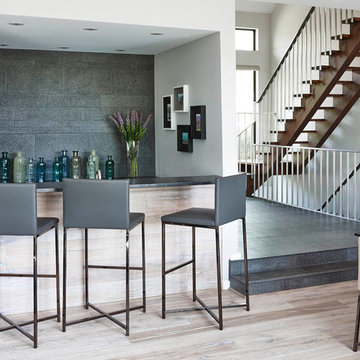
A home bar with seating for three is set off the Great Room, making the space perfect for hosting. Gray leather bar stools with chrome base perfectly match the ceramic horizontal tiles running along the back wall. Light wide plank wood floors are also used as cladding on the bar itself.
Martin Vecchio
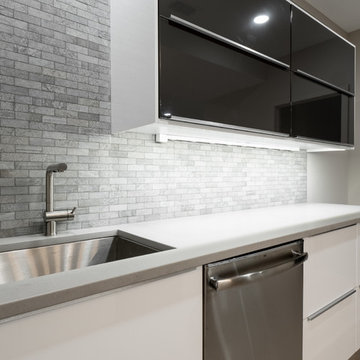
We renovated the master bathroom, the kids' en suite bathroom, and the basement in this modern home in West Chester, PA. The bathrooms as very sleek and modern, with flat panel, high gloss cabinetry, white quartz counters, and gray porcelain tile floors. The basement features a main living area with a play area and a wet bar, an exercise room, a home theatre and a bathroom. These areas, too, are sleek and modern with gray laminate flooring, unique lighting, and a gray and white color palette that ties the area together.
Rudloff Custom Builders has won Best of Houzz for Customer Service in 2014, 2015 2016 and 2017. We also were voted Best of Design in 2016, 2017 and 2018, which only 2% of professionals receive. Rudloff Custom Builders has been featured on Houzz in their Kitchen of the Week, What to Know About Using Reclaimed Wood in the Kitchen as well as included in their Bathroom WorkBook article. We are a full service, certified remodeling company that covers all of the Philadelphia suburban area. This business, like most others, developed from a friendship of young entrepreneurs who wanted to make a difference in their clients’ lives, one household at a time. This relationship between partners is much more than a friendship. Edward and Stephen Rudloff are brothers who have renovated and built custom homes together paying close attention to detail. They are carpenters by trade and understand concept and execution. Rudloff Custom Builders will provide services for you with the highest level of professionalism, quality, detail, punctuality and craftsmanship, every step of the way along our journey together.
Specializing in residential construction allows us to connect with our clients early in the design phase to ensure that every detail is captured as you imagined. One stop shopping is essentially what you will receive with Rudloff Custom Builders from design of your project to the construction of your dreams, executed by on-site project managers and skilled craftsmen. Our concept: envision our client’s ideas and make them a reality. Our mission: CREATING LIFETIME RELATIONSHIPS BUILT ON TRUST AND INTEGRITY.
Photo Credit: JMB Photoworks
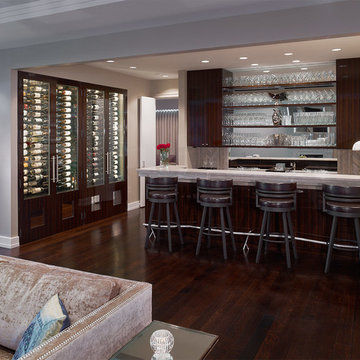
Design ideas for a large contemporary galley breakfast bar in Philadelphia with dark wood cabinets, grey splashback, dark hardwood flooring and open cabinets.
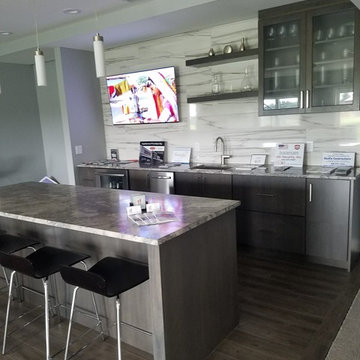
Cabinetry and Countertop Design by Deann Noeding
Design ideas for a large modern galley breakfast bar in Other with a submerged sink, flat-panel cabinets, grey cabinets, granite worktops, white splashback, ceramic splashback, grey floors and grey worktops.
Design ideas for a large modern galley breakfast bar in Other with a submerged sink, flat-panel cabinets, grey cabinets, granite worktops, white splashback, ceramic splashback, grey floors and grey worktops.

Embarking on the design journey of Wabi Sabi Refuge, I immersed myself in the profound quest for tranquility and harmony. This project became a testament to the pursuit of a tranquil haven that stirs a deep sense of calm within. Guided by the essence of wabi-sabi, my intention was to curate Wabi Sabi Refuge as a sacred space that nurtures an ethereal atmosphere, summoning a sincere connection with the surrounding world. Deliberate choices of muted hues and minimalist elements foster an environment of uncluttered serenity, encouraging introspection and contemplation. Embracing the innate imperfections and distinctive qualities of the carefully selected materials and objects added an exquisite touch of organic allure, instilling an authentic reverence for the beauty inherent in nature's creations. Wabi Sabi Refuge serves as a sanctuary, an evocative invitation for visitors to embrace the sublime simplicity, find solace in the imperfect, and uncover the profound and tranquil beauty that wabi-sabi unveils.
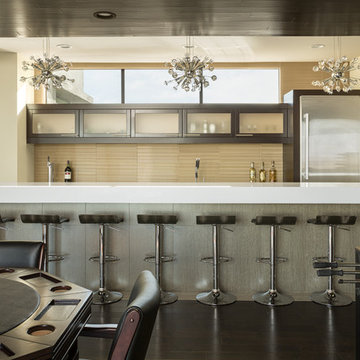
Design ideas for an expansive contemporary galley breakfast bar in Las Vegas with glass-front cabinets, dark wood cabinets, beige splashback, dark hardwood flooring, brown floors and white worktops.
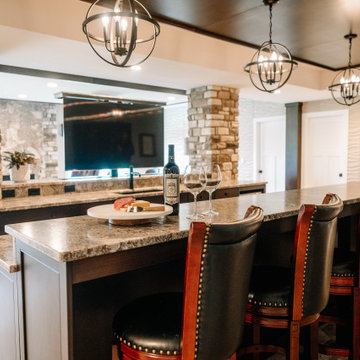
Our clients sought a welcoming remodel for their new home, balancing family and friends, even their cat companions. Durable materials and a neutral design palette ensure comfort, creating a perfect space for everyday living and entertaining.
An inviting entertainment area featuring a spacious home bar with ample seating, illuminated by elegant pendant lights, creates a perfect setting for hosting guests, ensuring a fun and sophisticated atmosphere.
---
Project by Wiles Design Group. Their Cedar Rapids-based design studio serves the entire Midwest, including Iowa City, Dubuque, Davenport, and Waterloo, as well as North Missouri and St. Louis.
For more about Wiles Design Group, see here: https://wilesdesigngroup.com/
To learn more about this project, see here: https://wilesdesigngroup.com/anamosa-iowa-family-home-remodel
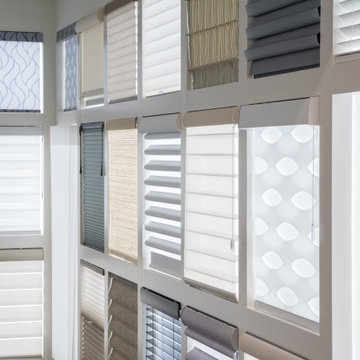
Photo of a large classic galley wet bar in San Francisco with white cabinets, granite worktops, carpet, multi-coloured floors, grey worktops and shaker cabinets.
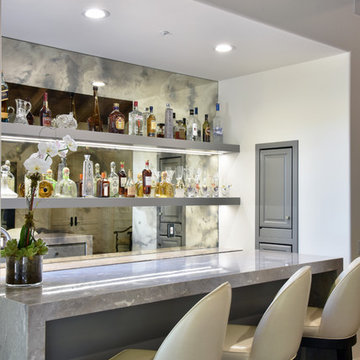
Martin Mann
Inspiration for a medium sized traditional galley breakfast bar in San Diego with a submerged sink, shaker cabinets, grey cabinets, marble worktops, mirror splashback and dark hardwood flooring.
Inspiration for a medium sized traditional galley breakfast bar in San Diego with a submerged sink, shaker cabinets, grey cabinets, marble worktops, mirror splashback and dark hardwood flooring.

A well-equipped bar.
Here, a beverage fridge, sink, kegerator, ice maker and definitely enough storage for beverages and glasses.
Inspiration for a small traditional galley wet bar in DC Metro with a submerged sink, raised-panel cabinets, grey cabinets, granite worktops, grey splashback, metro tiled splashback, vinyl flooring, grey floors, grey worktops and feature lighting.
Inspiration for a small traditional galley wet bar in DC Metro with a submerged sink, raised-panel cabinets, grey cabinets, granite worktops, grey splashback, metro tiled splashback, vinyl flooring, grey floors, grey worktops and feature lighting.
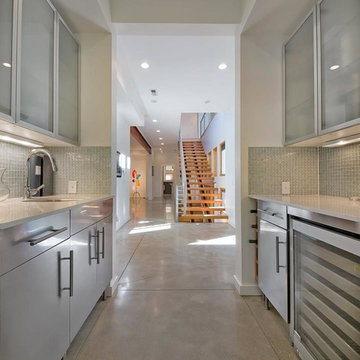
This is an example of a large contemporary galley wet bar in Raleigh with a submerged sink, flat-panel cabinets, grey cabinets, engineered stone countertops, grey splashback, glass tiled splashback, concrete flooring and brown floors.
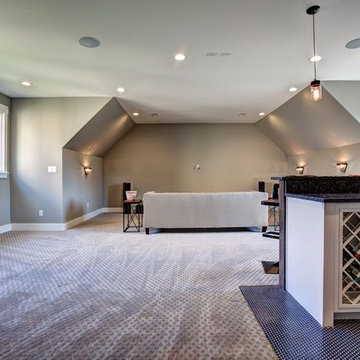
This is an example of a medium sized traditional galley breakfast bar in Other with a submerged sink, shaker cabinets, white cabinets, engineered stone countertops, white splashback, metro tiled splashback, vinyl flooring and blue floors.

The Butler's Pantry connects the kitchen to the dining room. Bedrosians Cloe White straight stack horizontal tiles and EleQuence Meadow Mist quartz countertops carry the kitchen design throughout the space.
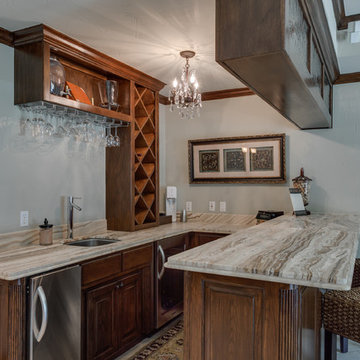
Epic Foto Group
Wine room with built in cabinets and bar, family seating with fireplace, game table and small bath.
Design ideas for a large classic galley breakfast bar in Dallas with a submerged sink, glass-front cabinets, dark wood cabinets, granite worktops, porcelain flooring, beige floors and beige worktops.
Design ideas for a large classic galley breakfast bar in Dallas with a submerged sink, glass-front cabinets, dark wood cabinets, granite worktops, porcelain flooring, beige floors and beige worktops.
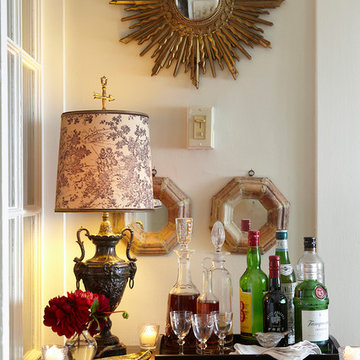
Liz Daly Photography
This is an example of a small classic galley home bar in San Francisco with black cabinets, wood worktops and feature lighting.
This is an example of a small classic galley home bar in San Francisco with black cabinets, wood worktops and feature lighting.
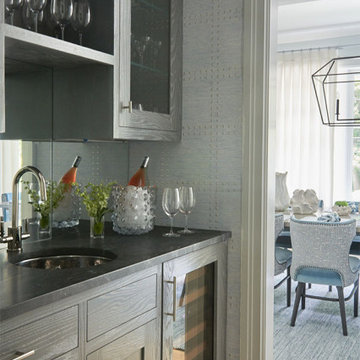
The butler's pantry connects the kitchen and dining room and includes under counter wine cooler. The small space is another opportunity for bold wall treatments, like this studded paper in a gray and metallic finish. A mirrored back splash adds depth to the room. Photography by Jane Beiles.
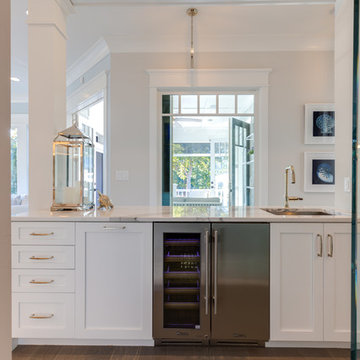
Jonathan Edwards Media
Design ideas for a large modern galley wet bar in Other with a submerged sink, shaker cabinets, white cabinets, engineered stone countertops, medium hardwood flooring, grey floors and white worktops.
Design ideas for a large modern galley wet bar in Other with a submerged sink, shaker cabinets, white cabinets, engineered stone countertops, medium hardwood flooring, grey floors and white worktops.
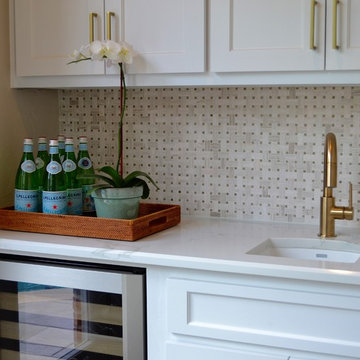
This small bar area is tucked away beside the main family room and right off the door to the backyard pool area. White cabinets, engineered carrara quartz countertop, basketweave carrara backsplash and brass accents give this bar area and updated and fresh look. The wine refrigerator and sink make this small area very functional.
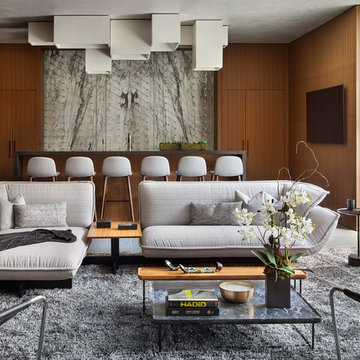
Mid Century Modern,
Mid Century Modern, Aspen, Landmark property Renovation, B&B Italia Table, Nancy Lovendahl, 1Friday CPA Floor Coverings, Cassina,tudio Como, Kaegebein Fine Homebuilding
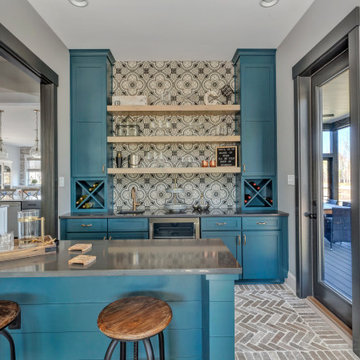
Photo of a rural galley breakfast bar in Richmond with a submerged sink, shaker cabinets, blue cabinets, grey splashback, brick flooring, grey floors, grey worktops and a feature wall.
Grey Galley Home Bar Ideas and Designs
6