Grey Games Room with a Standard Fireplace Ideas and Designs
Refine by:
Budget
Sort by:Popular Today
121 - 140 of 5,542 photos
Item 1 of 3
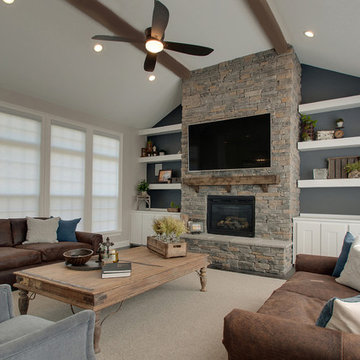
Closer up.
Design ideas for a large traditional open plan games room in Nashville with grey walls, dark hardwood flooring, a standard fireplace, a wall mounted tv, brown floors and a stone fireplace surround.
Design ideas for a large traditional open plan games room in Nashville with grey walls, dark hardwood flooring, a standard fireplace, a wall mounted tv, brown floors and a stone fireplace surround.

In partnership with Charles Cudd Co.
Photo by John Hruska
Orono MN, Architectural Details, Architecture, JMAD, Jim McNeal, Shingle Style Home, Transitional Design
Entryway, Foyer, Front Door, Double Door, Wood Arches, Ceiling Detail
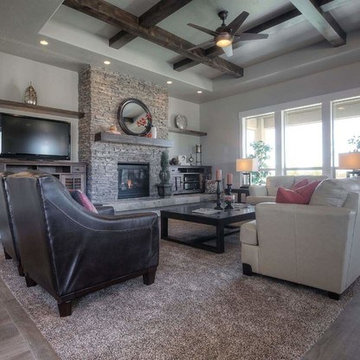
Photo of a large contemporary open plan games room in Boise with carpet, a standard fireplace and a stone fireplace surround.
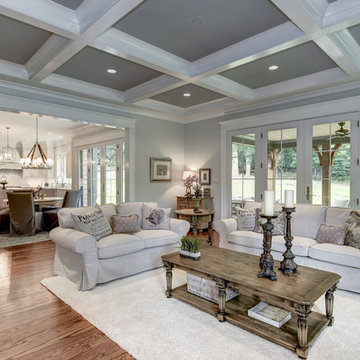
Photo by Allen Russ, Hoachlander Davis Photography
This is an example of a medium sized traditional open plan games room in DC Metro with grey walls, dark hardwood flooring, a standard fireplace, a stone fireplace surround, a wall mounted tv and brown floors.
This is an example of a medium sized traditional open plan games room in DC Metro with grey walls, dark hardwood flooring, a standard fireplace, a stone fireplace surround, a wall mounted tv and brown floors.
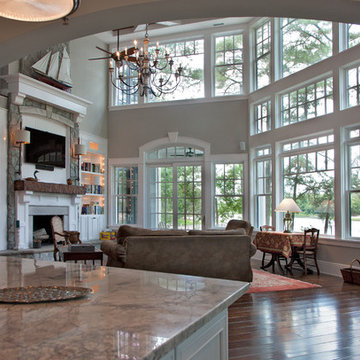
This is an example of a large classic open plan games room in Other with beige walls, dark hardwood flooring, a standard fireplace, a stone fireplace surround, a wall mounted tv and brown floors.
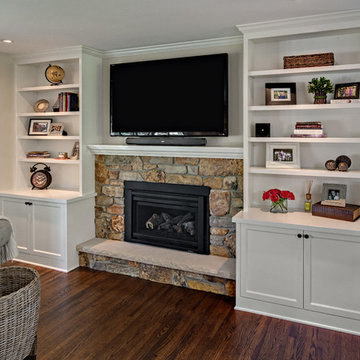
Inspiration for a medium sized traditional open plan games room in Minneapolis with beige walls, dark hardwood flooring, a standard fireplace, a stone fireplace surround and a wall mounted tv.
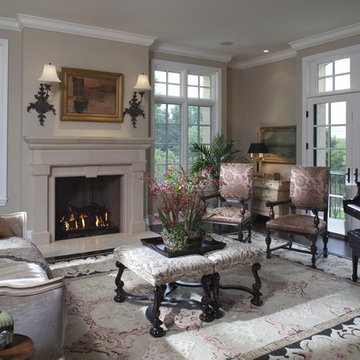
© Brian Droege Architectural Photography
This is an example of a classic games room in Minneapolis with a music area, beige walls, a standard fireplace and no tv.
This is an example of a classic games room in Minneapolis with a music area, beige walls, a standard fireplace and no tv.

This is the lanai room where the owners spend their evenings. It has a white-washed wood ceiling with gray beams, a painted brick fireplace, gray wood-look plank tile flooring, a bar with onyx countertops in the distance with a bathroom off to the side, eating space, a sliding barn door that covers an opening into the butler's kitchen. There are sliding glass doors than can close this room off from the breakfast and kitchen area if the owners wish to open the sliding doors to the pool area on nice days. The heating/cooling for this room is zoned separately from the rest of the house. It's their favorite space! Photo by Paul Bonnichsen.

This gallery room design elegantly combines cool color tones with a sleek modern look. The wavy area rug anchors the room with subtle visual textures reminiscent of water. The art in the space makes the room feel much like a museum, while the furniture and accessories will bring in warmth into the room.
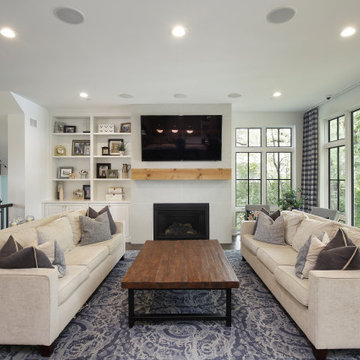
This is an example of a large classic open plan games room in Chicago with white walls, dark hardwood flooring, a standard fireplace, a stone fireplace surround, a wall mounted tv and brown floors.

Best in Show/Overall winner for The Best of LaCantina Design Competition 2018 | Beinfield Architecture PC | Robert Benson Photography
Photo of an urban open plan games room in New York with grey walls, concrete flooring, a standard fireplace, a stone fireplace surround, a wall mounted tv and grey floors.
Photo of an urban open plan games room in New York with grey walls, concrete flooring, a standard fireplace, a stone fireplace surround, a wall mounted tv and grey floors.
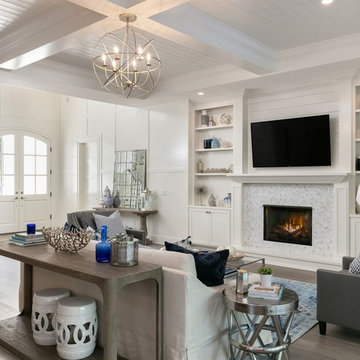
Medium sized nautical open plan games room in Orlando with white walls, a tiled fireplace surround, a wall mounted tv, light hardwood flooring, a standard fireplace and brown floors.

Living Room:
Our customer wanted to update the family room and the kitchen of this 1970's splanch. By painting the brick wall white and adding custom built-ins we brightened up the space. The decor reflects our client's love for color and a bit of asian style elements. We also made sure that the sitting was not only beautiful, but very comfortable and durable. The sofa and the accent chairs sit very comfortably and we used the performance fabrics to make sure they last through the years. We also wanted to highlight the art collection which the owner curated through the years.
Kithen:
We enlarged the kitchen by removing a partition wall that divided it from the dining room and relocated the entrance. Our goal was to create a warm and inviting kitchen, therefore we selected a mellow, neutral palette. The cabinets are soft Irish Cream as opposed to a bright white. The mosaic backsplash makes a statement, but remains subtle through its beige tones. We selected polished brass for the hardware, as well as brass and warm metals for the light fixtures which emit a warm and cozy glow.
For beauty and practicality, we used quartz for the working surface countertops and for the island we chose a sophisticated leather finish marble with strong movement and gold inflections. Because of our client’s love for Asian influences, we selected upholstery fabric with an image of a dragon, chrysanthemums to mimic Japanese textiles, and red accents scattered throughout.
Functionality, aesthetics, and expressing our clients vision was our main goal.
Photography: Jeanne Calarco, Context Media Development

Michael Hunter Photography
Design ideas for a large country open plan games room with grey walls, porcelain flooring, a standard fireplace, a stone fireplace surround, a wall mounted tv and grey floors.
Design ideas for a large country open plan games room with grey walls, porcelain flooring, a standard fireplace, a stone fireplace surround, a wall mounted tv and grey floors.
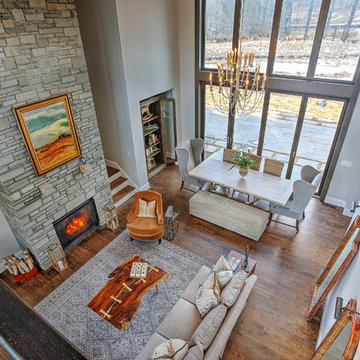
This is an example of a large country open plan games room in New York with grey walls, medium hardwood flooring, a standard fireplace, a stone fireplace surround, a freestanding tv and brown floors.
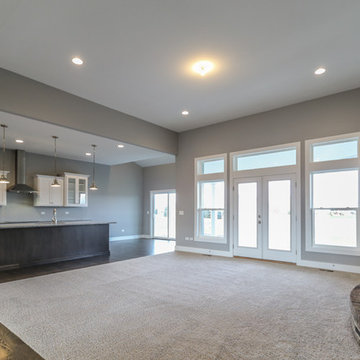
DJK Custom Homes
Medium sized open plan games room in Chicago with a reading nook, grey walls, carpet, a standard fireplace, a brick fireplace surround and a wall mounted tv.
Medium sized open plan games room in Chicago with a reading nook, grey walls, carpet, a standard fireplace, a brick fireplace surround and a wall mounted tv.
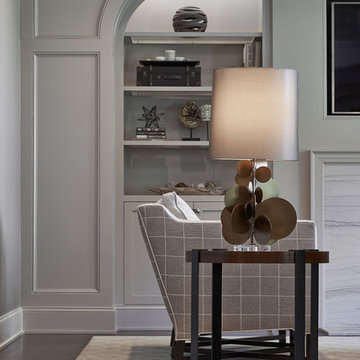
Full design of all Architectural details and finishes with turn-key furnishings and styling throughout for this Family room.
Photography by Carlson Productions, LLC
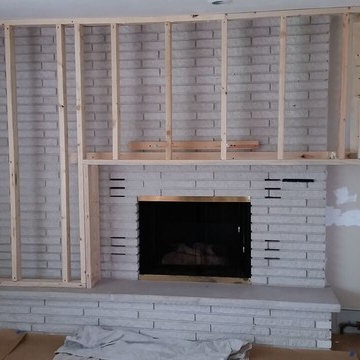
This is an example of a medium sized modern open plan games room in Milwaukee with a standard fireplace and a tiled fireplace surround.
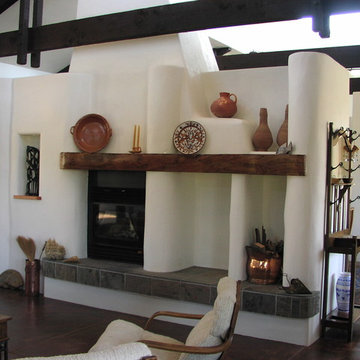
Photo of a medium sized open plan games room in San Luis Obispo with white walls, dark hardwood flooring, a standard fireplace, a concrete fireplace surround and no tv.
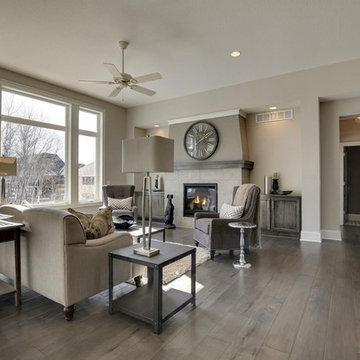
This space incorporates large-width hardwood planks to lengthen the room and show more of the beautiful wood features.
CAP Carpet & Flooring is the leading provider of flooring & area rugs in the Twin Cities. CAP Carpet & Flooring is a locally owned and operated company, and we pride ourselves on helping our customers feel welcome from the moment they walk in the door. We are your neighbors. We work and live in your community and understand your needs. You can expect the very best personal service on every visit to CAP Carpet & Flooring and value and warranties on every flooring purchase. Our design team has worked with homeowners, contractors and builders who expect the best. With over 30 years combined experience in the design industry, Angela, Sandy, Sunnie,Maria, Caryn and Megan will be able to help whether you are in the process of building, remodeling, or re-doing. Our design team prides itself on being well versed and knowledgeable on all the up to date products and trends in the floor covering industry as well as countertops, paint and window treatments. Their passion and knowledge is abundant, and we're confident you'll be nothing short of impressed with their expertise and professionalism. When you love your job, it shows: the enthusiasm and energy our design team has harnessed will bring out the best in your project. Make CAP Carpet & Flooring your first stop when considering any type of home improvement project- we are happy to help you every single step of the way.
Grey Games Room with a Standard Fireplace Ideas and Designs
7