Grey Games Room with a Wood Ceiling Ideas and Designs
Refine by:
Budget
Sort by:Popular Today
1 - 20 of 46 photos
Item 1 of 3

This is an example of a large coastal open plan games room in Other with white walls, light hardwood flooring, a standard fireplace, a stone fireplace surround, a wall mounted tv, brown floors, a wood ceiling and a chimney breast.
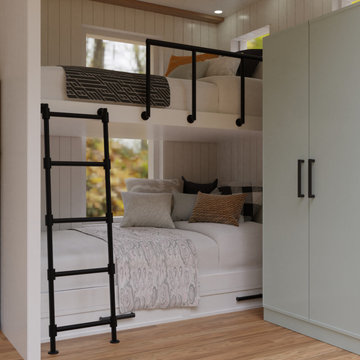
Designing and fitting a #tinyhouse inside a shipping container, 8ft (2.43m) wide, 8.5ft (2.59m) high, and 20ft (6.06m) length, is one of the most challenging tasks we've undertaken, yet very satisfying when done right.
We had a great time designing this #tinyhome for a client who is enjoying the convinience of travelling is style.

Cozy family room with built-in storage cabinets and ocean views.
Large beach style games room in Other with white walls, medium hardwood flooring, a wall mounted tv and a wood ceiling.
Large beach style games room in Other with white walls, medium hardwood flooring, a wall mounted tv and a wood ceiling.

Stacking doors roll entirely away, blending the open floor plan with outdoor living areas // Image : John Granen Photography, Inc.
Contemporary open plan games room in Seattle with black walls, a ribbon fireplace, a metal fireplace surround, a built-in media unit, a wood ceiling and a chimney breast.
Contemporary open plan games room in Seattle with black walls, a ribbon fireplace, a metal fireplace surround, a built-in media unit, a wood ceiling and a chimney breast.

Inspiration for a rustic games room in Grand Rapids with brown walls, medium hardwood flooring, a standard fireplace, a metal fireplace surround, brown floors, a wood ceiling and wood walls.

Lower Level Family Room with Built-In Bunks and Stairs.
This is an example of a medium sized rustic games room in Minneapolis with brown walls, carpet, beige floors, a wood ceiling and wainscoting.
This is an example of a medium sized rustic games room in Minneapolis with brown walls, carpet, beige floors, a wood ceiling and wainscoting.

This new house is located in a quiet residential neighborhood developed in the 1920’s, that is in transition, with new larger homes replacing the original modest-sized homes. The house is designed to be harmonious with its traditional neighbors, with divided lite windows, and hip roofs. The roofline of the shingled house steps down with the sloping property, keeping the house in scale with the neighborhood. The interior of the great room is oriented around a massive double-sided chimney, and opens to the south to an outdoor stone terrace and garden. Photo by: Nat Rea Photography

The ample use of hard surfaces, such as glass, metal and limestone was softened in this living room with the integration of movement in the stone and the addition of various woods. The art is by Hilario Gutierrez.
Project Details // Straight Edge
Phoenix, Arizona
Architecture: Drewett Works
Builder: Sonora West Development
Interior design: Laura Kehoe
Landscape architecture: Sonoran Landesign
Photographer: Laura Moss
https://www.drewettworks.com/straight-edge/

This is an example of a traditional games room in New York with white walls, medium hardwood flooring, no fireplace, a wall mounted tv, brown floors, exposed beams and a wood ceiling.

Mit dem Anspruch unter Berücksichtigung aller Anforderungen der Bauherren die beste Wohnplanung für das vorhandene Grundstück und die örtliche Umgebung zu erstellen, entstand ein einzigartiges Gebäude.
Drei klar ablesbare Baukörper verbinden sich in einem mittigen Erschließungskern, schaffen Blickbezüge zwischen den einzelnen Funktionsbereichen und erzeugen dennoch ein hohes Maß an Privatsphäre.
Die Kombination aus Massivholzelementen, Stahlbeton und Glas verbindet sich dabei zu einer wirtschaftlichen Hybridlösung mit größtmöglichem Gestaltungsspielraum.
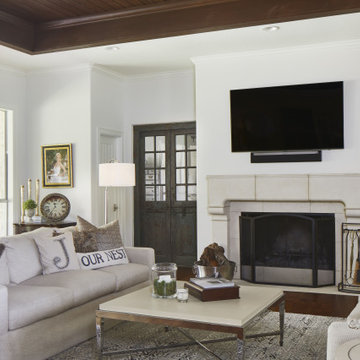
Large family room with two sofas a large coffee table and fieplace
Photo of a medium sized open plan games room in Austin with white walls, dark hardwood flooring, a standard fireplace, a stone fireplace surround, a wall mounted tv, brown floors, a wood ceiling and a chimney breast.
Photo of a medium sized open plan games room in Austin with white walls, dark hardwood flooring, a standard fireplace, a stone fireplace surround, a wall mounted tv, brown floors, a wood ceiling and a chimney breast.
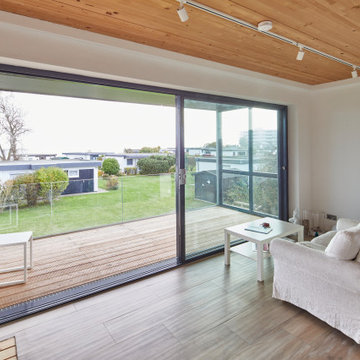
This is an example of a scandi open plan games room in Munich with white walls, ceramic flooring, a wood burning stove, a tiled fireplace surround, brown floors and a wood ceiling.
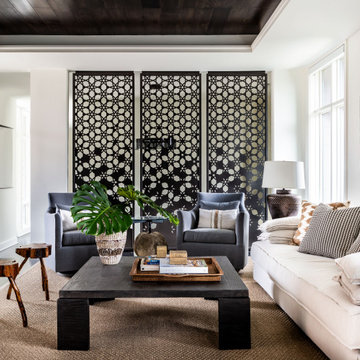
Photo of a contemporary games room in Atlanta with white walls, dark hardwood flooring, black floors, a drop ceiling and a wood ceiling.
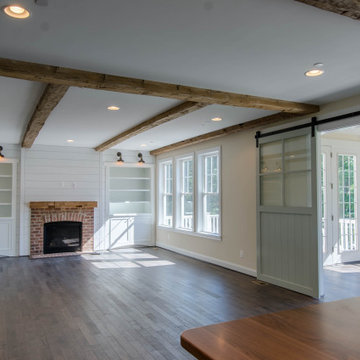
This is an example of a rural open plan games room in Baltimore with dark hardwood flooring, a standard fireplace, a brick fireplace surround, brown floors, a wood ceiling and tongue and groove walls.
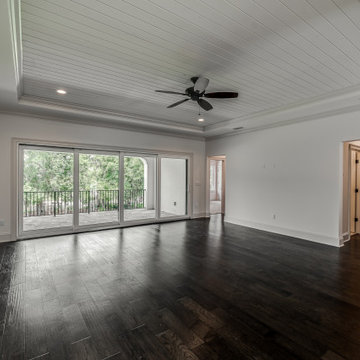
This 4150 SF waterfront home in Queen's Harbour Yacht & Country Club is built for entertaining. It features a large beamed great room with fireplace and built-ins, a gorgeous gourmet kitchen with wet bar and working pantry, and a private study for those work-at-home days. A large first floor master suite features water views and a beautiful marble tile bath. The home is an entertainer's dream with large lanai, outdoor kitchen, pool, boat dock, upstairs game room with another wet bar and a balcony to take in those views. Four additional bedrooms including a first floor guest suite round out the home.
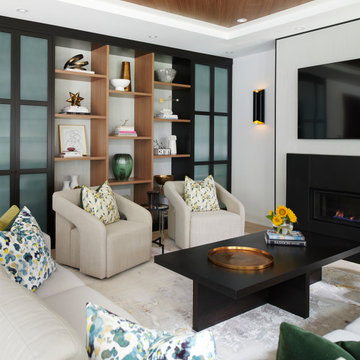
This is an example of a large contemporary open plan games room in Toronto with white walls, light hardwood flooring, a ribbon fireplace, a wall mounted tv, a wood ceiling, wallpapered walls and a chimney breast.

This lengthy, rectangular family room was made more inviting by 'mirror image' settings, including double light fixture, double cocktail table, and duplicate sofa & chair combinations.

Spacecrafting Photography
Design ideas for a medium sized coastal enclosed games room in Minneapolis with a reading nook, a standard fireplace, grey walls, carpet, a stacked stone fireplace surround, no tv, brown floors, a wood ceiling, wood walls and a feature wall.
Design ideas for a medium sized coastal enclosed games room in Minneapolis with a reading nook, a standard fireplace, grey walls, carpet, a stacked stone fireplace surround, no tv, brown floors, a wood ceiling, wood walls and a feature wall.
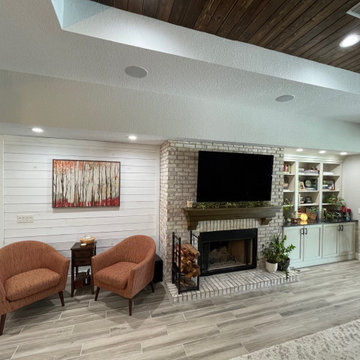
Great Room with Sitting Area, Fireplace, and Bookcase. Ocala, FL.
Design ideas for a large farmhouse open plan games room in Other with grey walls, porcelain flooring, a standard fireplace, a brick fireplace surround, brown floors, a wood ceiling and tongue and groove walls.
Design ideas for a large farmhouse open plan games room in Other with grey walls, porcelain flooring, a standard fireplace, a brick fireplace surround, brown floors, a wood ceiling and tongue and groove walls.
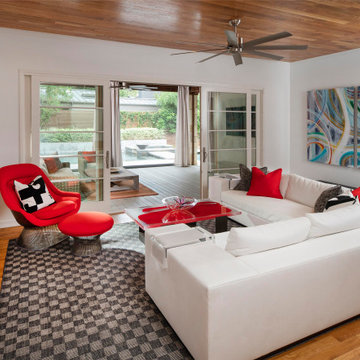
Medium sized contemporary open plan games room in Dallas with white walls, medium hardwood flooring, no fireplace, a wall mounted tv, brown floors and a wood ceiling.
Grey Games Room with a Wood Ceiling Ideas and Designs
1