Grey Games Room with Carpet Ideas and Designs
Refine by:
Budget
Sort by:Popular Today
1 - 20 of 2,085 photos
Item 1 of 3

This 2-story home with first-floor owner’s suite includes a 3-car garage and an inviting front porch. A dramatic 2-story ceiling welcomes you into the foyer where hardwood flooring extends throughout the dining room, kitchen, and breakfast area. The foyer is flanked by the study to the left and the formal dining room with stylish ceiling trim and craftsman style wainscoting to the right. The spacious great room with 2-story ceiling includes a cozy gas fireplace with stone surround and trim detail above the mantel. Adjacent to the great room is the kitchen and breakfast area. The kitchen is well-appointed with slate stainless steel appliances, Cambria quartz countertops with tile backsplash, and attractive cabinetry featuring shaker crown molding. The sunny breakfast area provides access to the patio and backyard. The owner’s suite with elegant tray ceiling detail includes a private bathroom with 6’ tile shower with a fiberglass base, an expansive closet, and double bowl vanity with cultured marble top. The 2nd floor includes 3 additional bedrooms and a full bathroom.

This home is full of clean lines, soft whites and grey, & lots of built-in pieces. Large entry area with message center, dual closets, custom bench with hooks and cubbies to keep organized. Living room fireplace with shiplap, custom mantel and cabinets, and white brick.

This large classic family room was thoroughly redesigned into an inviting and cozy environment replete with carefully-appointed artisanal touches from floor to ceiling. Master millwork and an artful blending of color and texture frame a vision for the creation of a timeless sense of warmth within an elegant setting. To achieve this, we added a wall of paneling in green strie and a new waxed pine mantel. A central brass chandelier was positioned both to please the eye and to reign in the scale of this large space. A gilt-finished, crystal-edged mirror over the fireplace, and brown crocodile embossed leather wing chairs blissfully comingle in this enduring design that culminates with a lacquered coral sideboard that cannot but sound a joyful note of surprise, marking this room as unwaveringly unique.Peter Rymwid
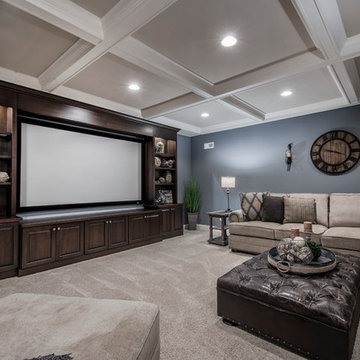
Bradshaw Photography, LLC
Inspiration for a traditional games room in Columbus with blue walls, carpet and no fireplace.
Inspiration for a traditional games room in Columbus with blue walls, carpet and no fireplace.

Donna Griffith for House and Home Magazine
Inspiration for a small classic games room in Toronto with blue walls, a standard fireplace and carpet.
Inspiration for a small classic games room in Toronto with blue walls, a standard fireplace and carpet.
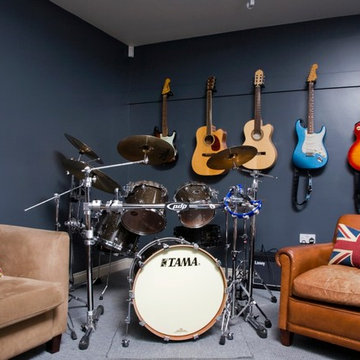
MUSIC STUDIO. This imposing, red brick, Victorian villa has wonderful proportions, so we had a great skeleton to work with. Formally quite a dark house, we used a bright colour scheme, introduced new lighting and installed plantation shutters throughout. The brief was for it to be beautifully stylish at the same time as being somewhere the family can relax. We also converted part of the double garage into a music studio for the teenage boys - complete with sound proofing!

Walls are Sherwin Williams Wool Skein. Sofa from Lee Industries.
Inspiration for a medium sized traditional open plan games room in Little Rock with beige walls, carpet and a dado rail.
Inspiration for a medium sized traditional open plan games room in Little Rock with beige walls, carpet and a dado rail.
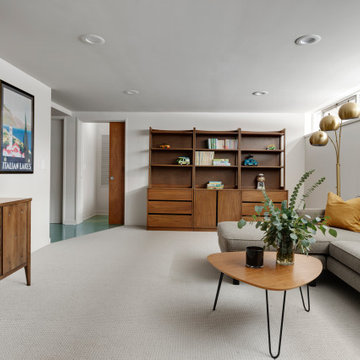
Mid-Century Modern Bathroom
Photo of a medium sized midcentury enclosed games room in Minneapolis with white walls, carpet, a wall mounted tv and grey floors.
Photo of a medium sized midcentury enclosed games room in Minneapolis with white walls, carpet, a wall mounted tv and grey floors.
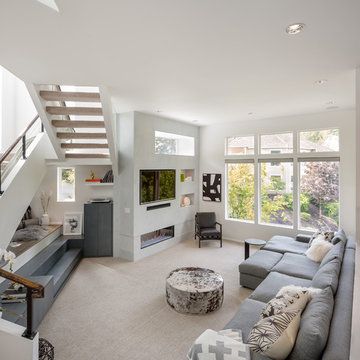
Design ideas for a large contemporary enclosed games room in Portland with white walls, carpet, a ribbon fireplace, a built-in media unit and beige floors.
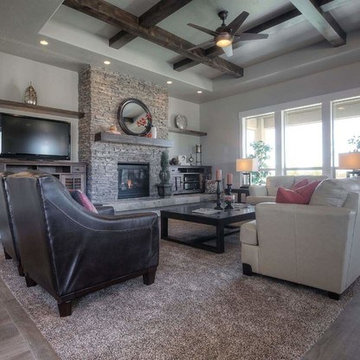
Photo of a large contemporary open plan games room in Boise with carpet, a standard fireplace and a stone fireplace surround.

This family room design features a sleek and modern gray sectional with a subtle sheen as the main seating area, accented by custom pillows in a bold color-blocked combination of emerald and chartreuse. The room's centerpiece is a round tufted ottoman in a chartreuse hue, which doubles as a coffee table. The window is dressed with a matching chartreuse roman shade, adding a pop of color and texture to the space. A snake skin emerald green tray sits atop the ottoman, providing a stylish spot for drinks and snacks. Above the sectional, a series of framed natural botanical art pieces add a touch of organic beauty to the room's modern design. Together, these elements create a family room that is both comfortable and visually striking.
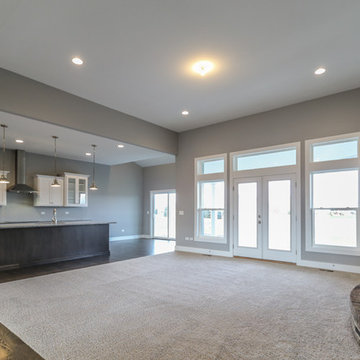
DJK Custom Homes
Medium sized open plan games room in Chicago with a reading nook, grey walls, carpet, a standard fireplace, a brick fireplace surround and a wall mounted tv.
Medium sized open plan games room in Chicago with a reading nook, grey walls, carpet, a standard fireplace, a brick fireplace surround and a wall mounted tv.
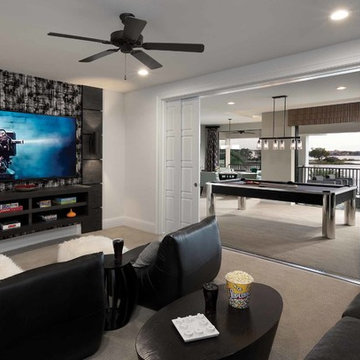
Photo of a medium sized contemporary open plan games room in Orlando with a game room, white walls, carpet, no fireplace and a wall mounted tv.
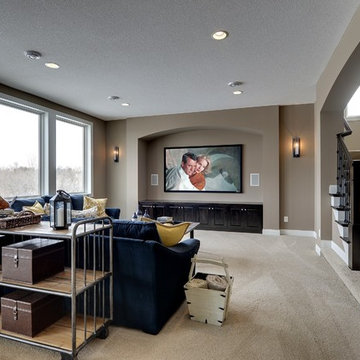
Photography by Spacecrafting.
Carpet. Recessed home theater television wall. Built in black wood cabinets. Bronze sconces. Blue sofa. Recessed lighting.
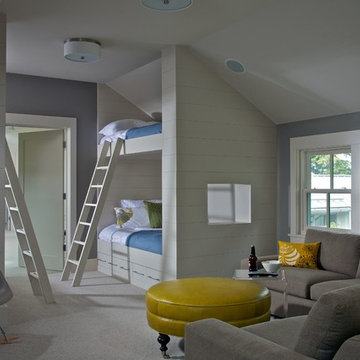
James Yochum
Design ideas for a contemporary games room in Grand Rapids with grey walls and carpet.
Design ideas for a contemporary games room in Grand Rapids with grey walls and carpet.
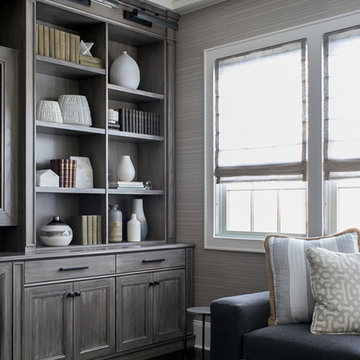
Raquel Langworthy
Inspiration for a medium sized traditional open plan games room in New York with a reading nook, grey walls, carpet, a standard fireplace, a stone fireplace surround, a built-in media unit and brown floors.
Inspiration for a medium sized traditional open plan games room in New York with a reading nook, grey walls, carpet, a standard fireplace, a stone fireplace surround, a built-in media unit and brown floors.
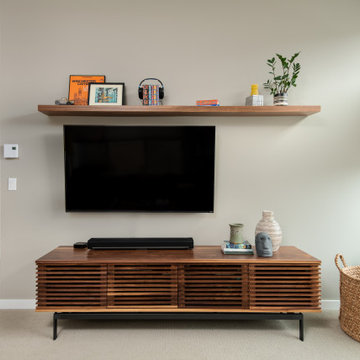
Photo of a medium sized modern enclosed games room in Seattle with grey walls, carpet, a wall mounted tv and grey floors.
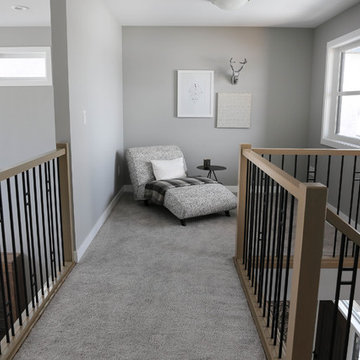
Photography by Niki Trosky
Inspiration for a small traditional open plan games room in Other with a reading nook, grey walls, carpet, no fireplace and no tv.
Inspiration for a small traditional open plan games room in Other with a reading nook, grey walls, carpet, no fireplace and no tv.
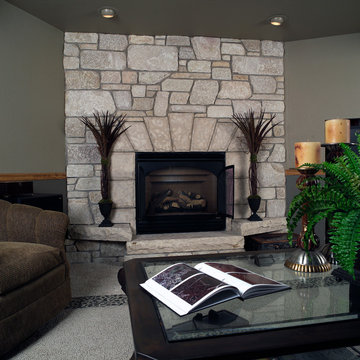
This fireplace uses Buechel Stone's Palace Blend River Rock with Fond du Lac Cutstone for the surround and hearthstones. Click on the tag to see more at www.buechelstone.com/shoppingcart/products/Palace-Blend-R....

Mid-Century Modern Bathroom
Design ideas for a medium sized retro games room in Minneapolis with white walls, carpet, a wood burning stove, a tiled fireplace surround, a wall mounted tv and grey floors.
Design ideas for a medium sized retro games room in Minneapolis with white walls, carpet, a wood burning stove, a tiled fireplace surround, a wall mounted tv and grey floors.
Grey Games Room with Carpet Ideas and Designs
1