Grey Games Room with Laminate Floors Ideas and Designs
Refine by:
Budget
Sort by:Popular Today
1 - 20 of 336 photos
Item 1 of 3

From kitchen looking in to the great room.
Medium sized classic open plan games room in Boise with grey walls, laminate floors, a standard fireplace, a brick fireplace surround, a wall mounted tv, brown floors and a chimney breast.
Medium sized classic open plan games room in Boise with grey walls, laminate floors, a standard fireplace, a brick fireplace surround, a wall mounted tv, brown floors and a chimney breast.

Design ideas for a small mediterranean games room in Other with white walls, laminate floors, a wall mounted tv and brown floors.

Design ideas for a modern open plan games room in Indianapolis with black walls, laminate floors, a corner fireplace, a tiled fireplace surround and a wall mounted tv.
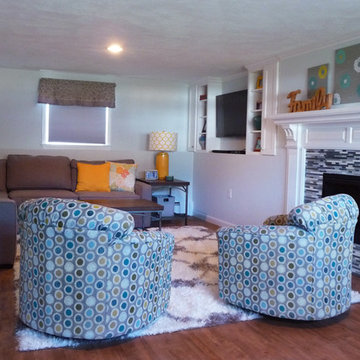
The owners of this home wanted a room that allowed them to relax and unwind in a comfortable, laid back space. The design of this transitional family room with it's neutral gray backdrop uses turquoise, blues and yellows to achieve a casual yet pulled together upscale look. The compact sectional provides enough seating for family game or movie night along with the swivel chairs upholstered in a lively fabric. Pops of color throughout in the lamps, throw pillows and artwork keep the space fresh and fun. Finally the glass tile fireplace surround and easy-care laminate flooring complete this welcoming family room.

Vaulted Ceiling - Large double slider - Panoramic views of Columbia River - LVP flooring - Custom Concrete Hearth - Southern Ledge Stone Echo Ridge - Capstock windows - Custom Built-in cabinets - Custom Beam Mantel
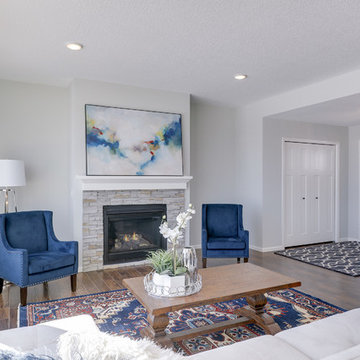
Inspiration for a large rural open plan games room in Minneapolis with a game room, grey walls, laminate floors and a wall mounted tv.
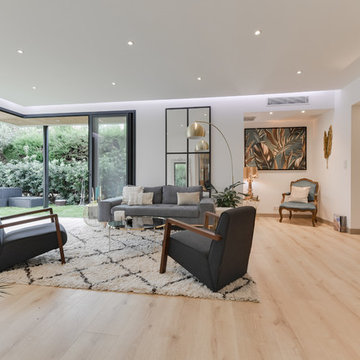
Large contemporary open plan games room in Montpellier with white walls, laminate floors, a two-sided fireplace, a plastered fireplace surround, no tv and beige floors.
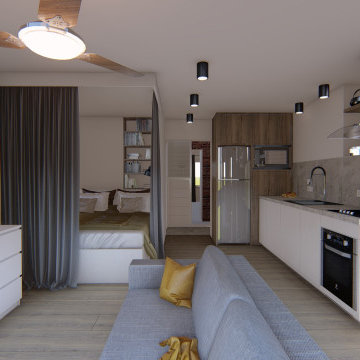
Small modern open plan games room in Barcelona with white walls, laminate floors and a freestanding tv.
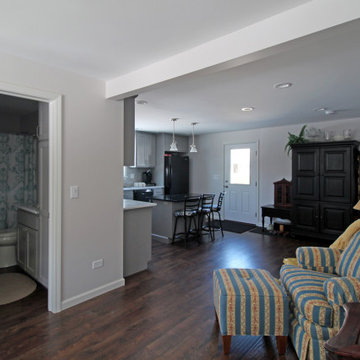
This is an example of a medium sized classic open plan games room in Chicago with grey walls, laminate floors and brown floors.
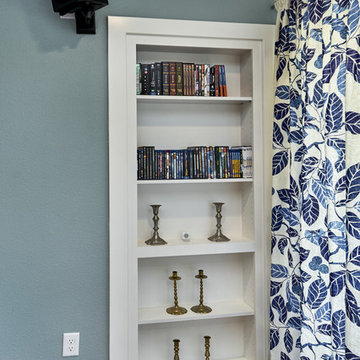
Medium sized contemporary open plan games room in San Francisco with blue walls, laminate floors, a freestanding tv and brown floors.
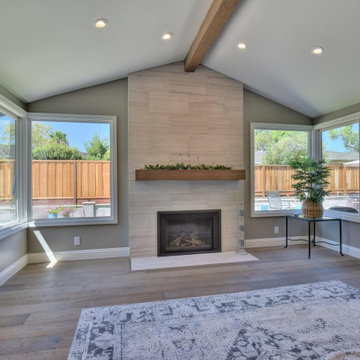
The pre-renovation structure itself was sound but lacked the space this family sought after. May Construction removed the existing walls that separated the overstuffed G-shaped kitchen from the living room. By reconfiguring in the existing floorplan, we opened the area to allow for a stunning custom island and bar area, creating a more bright and open space.
Budget analysis and project development by: May Construction
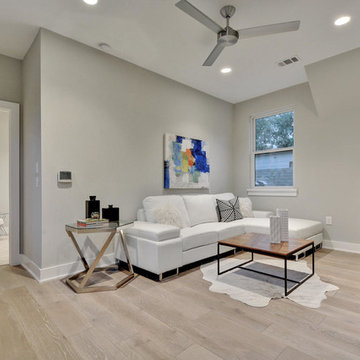
Inspiration for a medium sized farmhouse mezzanine games room in Austin with beige walls, laminate floors and beige floors.
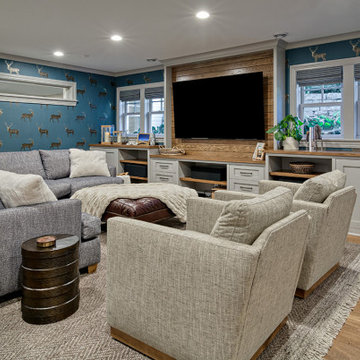
Handsome, great looking lower level space with fantastic wet bar for entertaining of all kinds.
Large traditional open plan games room in Minneapolis with a home bar, grey walls, laminate floors, a wall mounted tv, brown floors and wallpapered walls.
Large traditional open plan games room in Minneapolis with a home bar, grey walls, laminate floors, a wall mounted tv, brown floors and wallpapered walls.
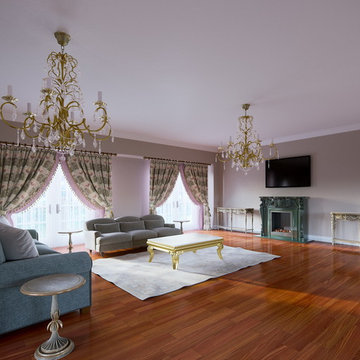
This is an example of a medium sized classic enclosed games room in Other with laminate floors, a standard fireplace, a plastered fireplace surround, a wall mounted tv and brown floors.
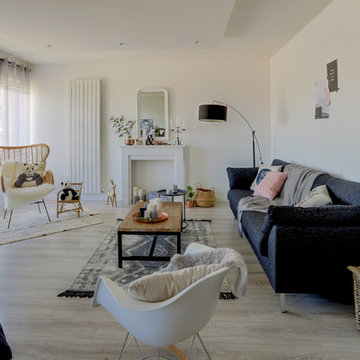
Un salon Hygge : doux, graphique et très lumineux !
This is an example of a medium sized scandinavian open plan games room in Lyon with white walls, laminate floors, a wooden fireplace surround, a freestanding tv and grey floors.
This is an example of a medium sized scandinavian open plan games room in Lyon with white walls, laminate floors, a wooden fireplace surround, a freestanding tv and grey floors.
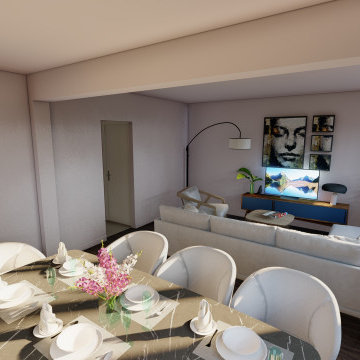
Une pièce spacieuse, des murs immaculés de blanc et de larges fenêtres pour davantage de lumière naturelle.
Pour le sol, nos décorateurs ont choisi un parquet stratifié plutôt sombre, contrastant avec les murs. Enfin, bien qu'élégant, l’ensemble reste sobre et fonctionnel.
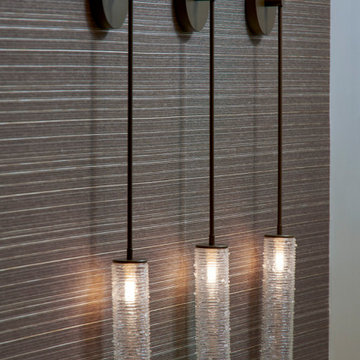
Photo of a large contemporary open plan games room in Detroit with beige walls, laminate floors, a built-in media unit, beige floors and wallpapered walls.
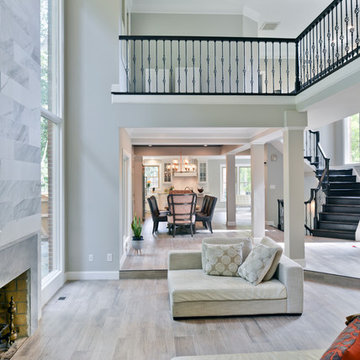
A family in McLean VA decided to remodel two levels of their home.
There was wasted floor space and disconnections throughout the living room and dining room area. The family room was very small and had a closet as washer and dryer closet. Two walls separating kitchen from adjacent dining room and family room.
After several design meetings, the final blue print went into construction phase, gutting entire kitchen, family room, laundry room, open balcony.
We built a seamless main level floor. The laundry room was relocated and we built a new space on the second floor for their convenience.
The family room was expanded into the laundry room space, the kitchen expanded its wing into the adjacent family room and dining room, with a large middle Island that made it all stand tall.
The use of extended lighting throughout the two levels has made this project brighter than ever. A walk -in pantry with pocket doors was added in hallway. We deleted two structure columns by the way of using large span beams, opening up the space. The open foyer was floored in and expanded the dining room over it.
All new porcelain tile was installed in main level, a floor to ceiling fireplace(two story brick fireplace) was faced with highly decorative stone.
The second floor was open to the two story living room, we replaced all handrails and spindles with Rod iron and stained handrails to match new floors. A new butler area with under cabinet beverage center was added in the living room area.
The den was torn up and given stain grade paneling and molding to give a deep and mysterious look to the new library.
The powder room was gutted, redefined, one doorway to the den was closed up and converted into a vanity space with glass accent background and built in niche.
Upscale appliances and decorative mosaic back splash, fancy lighting fixtures and farm sink are all signature marks of the kitchen remodel portion of this amazing project.
I don't think there is only one thing to define the interior remodeling of this revamped home, the transformation has been so grand.
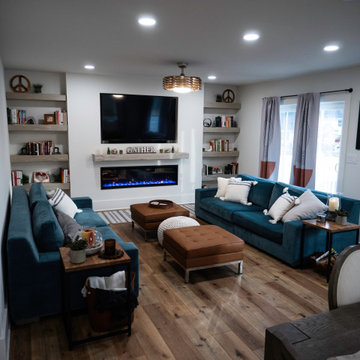
This is an example of a medium sized modern open plan games room in Philadelphia with grey walls, laminate floors and brown floors.
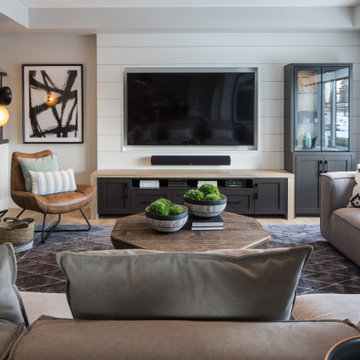
Large rural open plan games room in Calgary with grey walls, laminate floors, a built-in media unit, brown floors, a drop ceiling and tongue and groove walls.
Grey Games Room with Laminate Floors Ideas and Designs
1