Grey Games Room with Painted Wood Flooring Ideas and Designs
Refine by:
Budget
Sort by:Popular Today
1 - 20 of 64 photos
Item 1 of 3
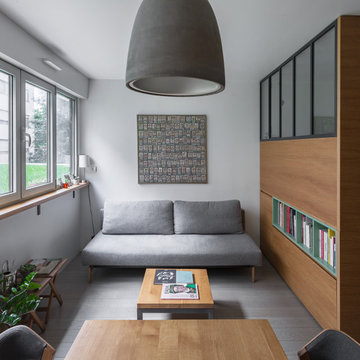
La vue de l'espace séjour depuis la salle à manger : on y voit le clic-clac "innovation living", la petite table basse en chêne massif, le lit surélevé avec sa verrière d'artiste donnant sur le séjour et le tableau "les gens que j'aime" de l'artiste Marie Morel.

The new Kitchen and the Family Room are open to each other. So to make the rooms read well off of one another we needed to give the fireplace a face lift. So a new glass insert for the fireplace with a chrome surround and a cantilevered hearth were added. The stone tile surround was extended to the ceiling and the tile was changed. The charcoal maple flooring seen in the kitchen and the family room was added during the remodel and carried throughout most of the house. Alie Zandstra
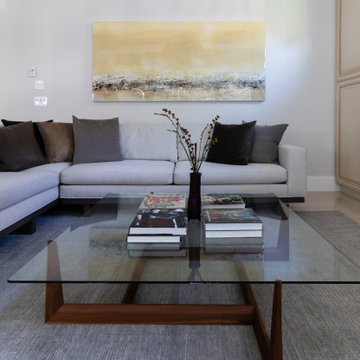
Interior design: ZWADA home - Don Zwarych and Kyo Sada Photography: Kyo Sada
Photo of a medium sized open plan games room in Vancouver with grey walls, painted wood flooring, a standard fireplace, a wooden fireplace surround, a wall mounted tv and beige floors.
Photo of a medium sized open plan games room in Vancouver with grey walls, painted wood flooring, a standard fireplace, a wooden fireplace surround, a wall mounted tv and beige floors.
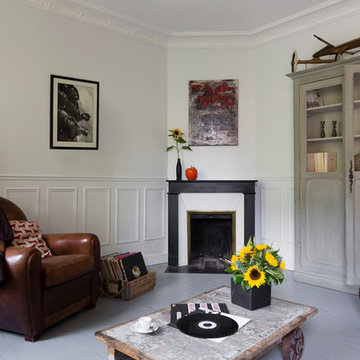
Au détour d’une petite impasse fleurie se trouve la maison. Avec un coeur de vie : un étage pour le partage. L’histoire d’une rencontre avec une famille... un peu bohème et fortement attachante. Point de départ : respecter le lieu et son histoire. On redonne leurs lettres de noblesse aux matériaux cachés (briques, carreaux de ciment, moulures et poutres métalliques) et l’on imagine une ambiance « chine » et industrielle qui correspond bien aux propriétaires. La cuisine (précédemment située au sous sol) retrouve sa fonction de noyau de communication. Le jeu de verrières d’atelier et leur déclinaison en meuble « Hotte couture » peaufine cette sensation d’espace et de sur mesure. Et si le style paraît décontracté, les détails n’en sont pas moins soignés. Le béton ciré est tiré à quatre épingles et, cerise sur le gâteau, l’électricité est traitée « à l’ancienne » ... Il ne reste plus qu’à faire une bonne sieste dans la « cuisine devenue chambre ». Il parait qu’il y fait très bon ;-)
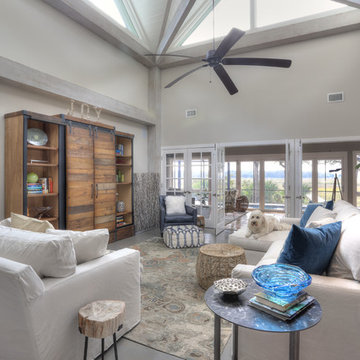
David Burghardt
Design ideas for a large nautical open plan games room in Jacksonville with grey walls, no fireplace, a concealed tv, grey floors and painted wood flooring.
Design ideas for a large nautical open plan games room in Jacksonville with grey walls, no fireplace, a concealed tv, grey floors and painted wood flooring.
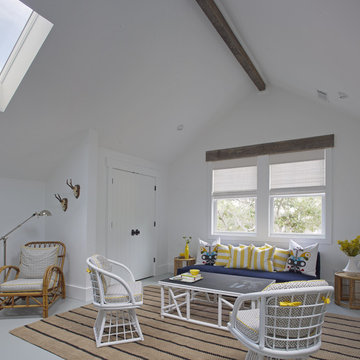
Wall Color: Super White - Benjamin Moore
Floors: Painted 2.5" porch-grade, tongue-in-groove wood.
Floor Color: Sterling 1591 - Benjamin Moore
Table: Vintage rattan with painted chalkboard top
Rattan Swivel Chairs: Vintage rattan.
Chair Cushions: Joann’s- geometric fabric with solid yellow piping and details
Sofa: CB2 Piazza sofa

Inspiration for a large classic open plan games room in Seattle with blue walls, painted wood flooring, no fireplace, no tv and black floors.
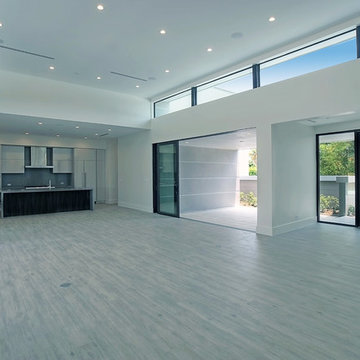
Inspiration for a large contemporary open plan games room in Miami with white walls, painted wood flooring, no fireplace, no tv and grey floors.

In a separate wing on the second floor, a guest suite awaits. Entertaining guests and family members for a night or a few weeks has never been easier. With an oversized bedroom that sleeps four, spa bath, large living room and kitchen, this house contains the perfect guest suite. Designed to incorporate the clean lines captured throughout the house, the living room offers a private space and very comfortable sitting area. The cozy kitchen surrounded with custom made cabinetry, a hand cut glass backsplash featuring cooking terminology (“grill”,“simmer”) and black granite counters offers guests an opportunity to steal away for a quiet meal or a quick midnight snack. Privately tucked away off the back staircase and away from the main house, the only problem with this guest suite is that your in-laws may never want to leave.
Exiting down the backstairs, you arrive in an expansive mudroom with built-in cubbies and cabinetry, a half bath, a “command center” entered through a sliding glass barn door and, something every pet owner needs, a dog wash!
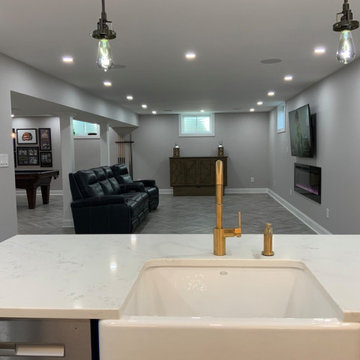
Grey herringbone tiled floors
This is an example of a medium sized modern open plan games room in New York with a game room, grey walls, painted wood flooring, a plastered fireplace surround, a wall mounted tv and grey floors.
This is an example of a medium sized modern open plan games room in New York with a game room, grey walls, painted wood flooring, a plastered fireplace surround, a wall mounted tv and grey floors.

This top floor sunny family room has a spacious feeling primarily thanks to the raised ceiling, whitewashed wood floors and original exposed brink fireplace wall. White is complimented by a natural bamboo hanging basket light, geometric flat weave rug and warm midcentury walnut coffee table. Accents of white ash, reed baskets and plenty of plants that add both color and texture to the modern design.
Photo: Elizabeth Lippman
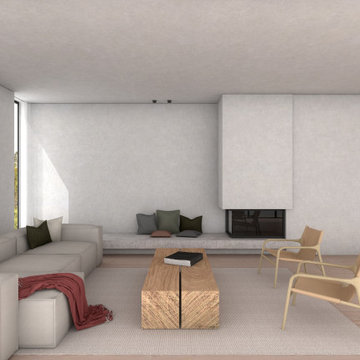
Inspiration for a contemporary games room with painted wood flooring, a corner fireplace, a plastered fireplace surround, brown floors and brick walls.
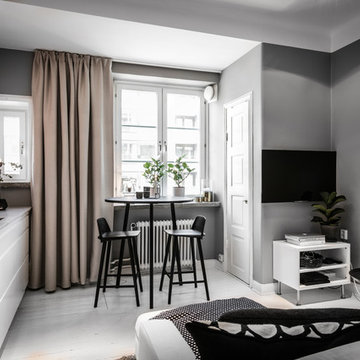
Anders Bergstedt
Design ideas for a small scandinavian open plan games room in Gothenburg with grey walls, painted wood flooring, a wall mounted tv and white floors.
Design ideas for a small scandinavian open plan games room in Gothenburg with grey walls, painted wood flooring, a wall mounted tv and white floors.
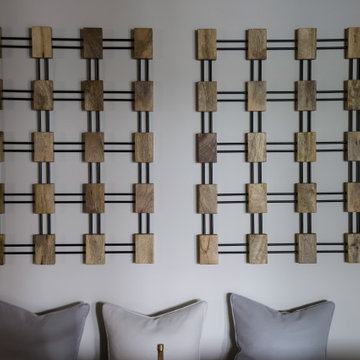
This beautiful lakefront New Jersey home is replete with exquisite design. The sprawling living area flaunts super comfortable seating that can accommodate large family gatherings while the stonework fireplace wall inspired the color palette. The game room is all about practical and functionality, while the master suite displays all things luxe. The fabrics and upholstery are from high-end showrooms like Christian Liaigre, Ralph Pucci, Holly Hunt, and Dennis Miller. Lastly, the gorgeous art around the house has been hand-selected for specific rooms and to suit specific moods.
Project completed by New York interior design firm Betty Wasserman Art & Interiors, which serves New York City, as well as across the tri-state area and in The Hamptons.
For more about Betty Wasserman, click here: https://www.bettywasserman.com/
To learn more about this project, click here:
https://www.bettywasserman.com/spaces/luxury-lakehouse-new-jersey/
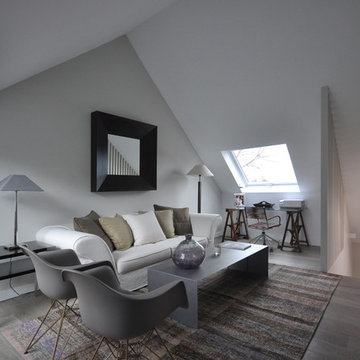
Design ideas for a medium sized scandinavian enclosed games room in Madrid with multi-coloured walls, painted wood flooring, no fireplace and no tv.
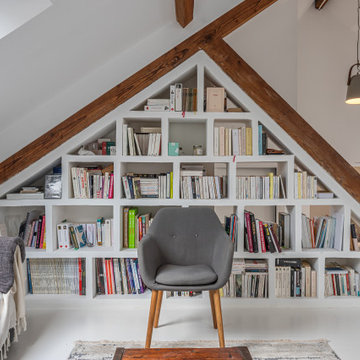
Un loft immense, dans un ancien garage, à rénover entièrement pour moins de 250 euros par mètre carré ! Il a fallu ruser.... les anciens propriétaires avaient peint les murs en vert pomme et en violet, aucun sol n'était semblable à l'autre.... l'uniformisation s'est faite par le choix d'un beau blanc mat partout, sols murs et plafonds, avec un revêtement de sol pour usage commercial qui a permis de proposer de la résistance tout en conservant le bel aspect des lattes de parquet (en réalité un parquet flottant de très mauvaise facture, qui semble ainsi du parquet massif simplement peint). Le blanc a aussi apporté de la luminosité et une impression de calme, d'espace et de quiétude, tout en jouant au maximum de la luminosité naturelle dans cet ancien garage où les seules fenêtres sont des fenêtres de toit qui laissent seulement voir le ciel. La salle de bain était en carrelage marron, remplacé par des carreaux émaillés imitation zelliges ; pour donner du cachet et un caractère unique au lieu, les meubles ont été maçonnés sur mesure : plan vasque dans la salle de bain, bibliothèque dans le salon de lecture, vaisselier dans l'espace dinatoire, meuble de rangement pour les jouets dans le coin des enfants. La cuisine ne pouvait pas être refaite entièrement pour une question de budget, on a donc simplement remplacé les portes blanches laquées d'origine par du beau pin huilé et des poignées industrielles. Toujours pour respecter les contraintes financières de la famille, les meubles et accessoires ont été dans la mesure du possible chinés sur internet ou aux puces. Les nouveaux propriétaires souhaitaient un univers industriels campagnard, un sentiment de maison de vacances en noir, blanc et bois. Seule exception : la chambre d'enfants (une petite fille et un bébé) pour laquelle une estrade sur mesure a été imaginée, avec des rangements en dessous et un espace pour la tête de lit du berceau. Le papier peint Rebel Walls à l'ambiance sylvestre complète la déco, très nature et poétique.
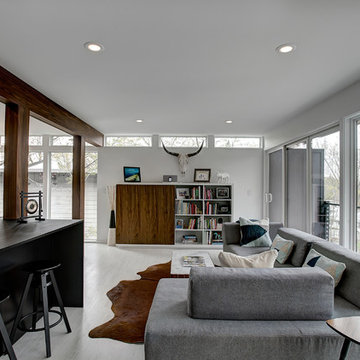
http://www.photosbykaity.com
Inspiration for a contemporary open plan games room in Grand Rapids with grey walls and painted wood flooring.
Inspiration for a contemporary open plan games room in Grand Rapids with grey walls and painted wood flooring.
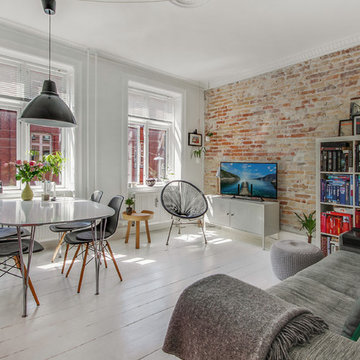
Design ideas for a scandi open plan games room in Copenhagen with white walls, painted wood flooring and a freestanding tv.
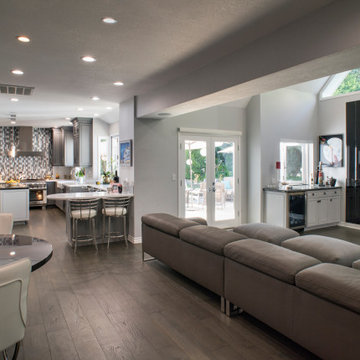
This is an open family room with an adjacent kitchen and entertainment center. Light and dark grey color schemes tie the rooms together. Glass doors lead to the outside patio and unique slanted glass windows above the big screen TV give the entertainment room a special ambience.
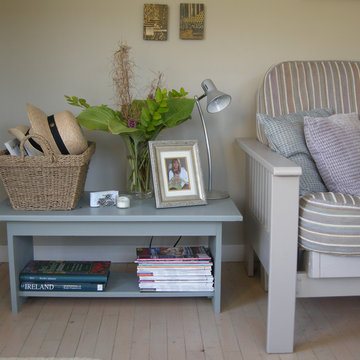
The seating area is the right side of a multipurpose room that serves as a family room, guest bedroom, gallery and studio space for the artist owner. The north light makes it an ideal place to paint and display art. Margaret Ryall
Grey Games Room with Painted Wood Flooring Ideas and Designs
1