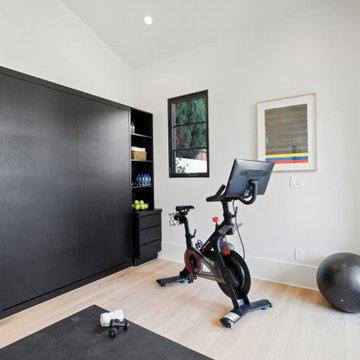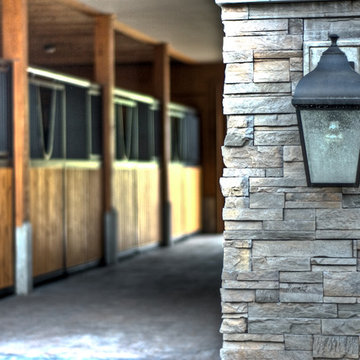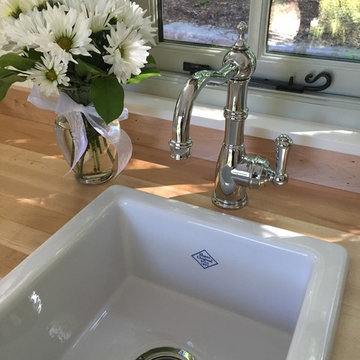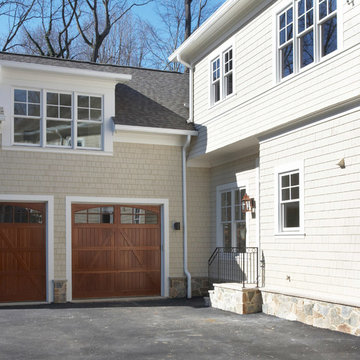Luxury Grey Garden Shed and Building Ideas and Designs
Refine by:
Budget
Sort by:Popular Today
1 - 20 of 22 photos
Item 1 of 3
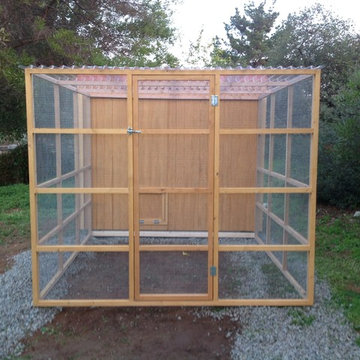
This beautiful modern style coop we built and installed has found its home in beautiful rural Alpine, CA!
This unique unit includes a large 8' x 8' x 6' chicken run attached a half shed / half chicken coop combination!
Shed/Coop ("Shoop") measures 8' x 4' x 7'6" and is divided down the center to allow for chickens on one side and storage on the other.
It is built on skids to deter moisture and digging from underside. Coop has a larger nesting box that open from the outside, a full size barn style door for access to both sides, small coop to run ramp door, thermal composite corrugated roofing with opposing ridgecap and more! Chicken run area has clear UV corrugated roofing.
This country style fits in nicely to the darling property it now calls home.
Built with true construction grade materials, wood milled and planed on site for uniformity, heavily weatherproofed, 1/2" opening german aviary wire for full predator protection
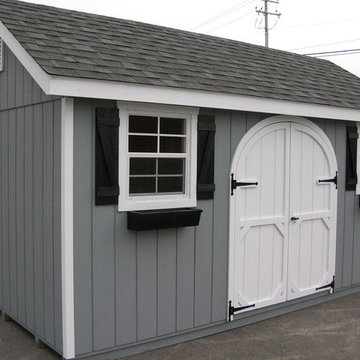
Adding the garden shed package to any structure creates a beautiful workshop for any property.
Inspiration for a small farmhouse detached office/studio/workshop in Philadelphia.
Inspiration for a small farmhouse detached office/studio/workshop in Philadelphia.
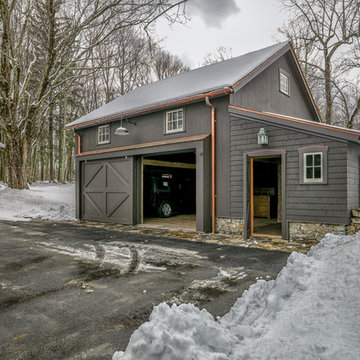
A couple of the 2" thick reclaimed White Oak floor boards were purposefully left loose so that as you drive into this barn, you'll hear (and feel) a thump or two.
© Carolina Timberworks.
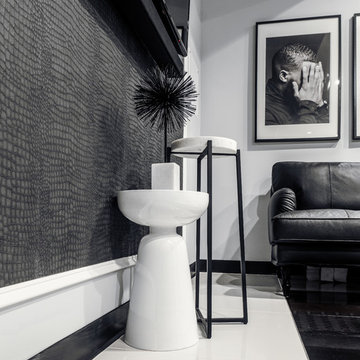
No Sanctuary is complete without martini tables . . .
Small modern attached garden shed and building in DC Metro.
Small modern attached garden shed and building in DC Metro.
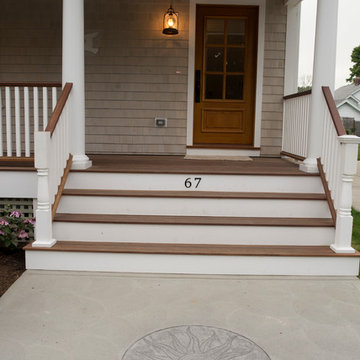
Seth Jacobson Photography
This is an example of a medium sized nautical detached garden shed and building in Providence.
This is an example of a medium sized nautical detached garden shed and building in Providence.
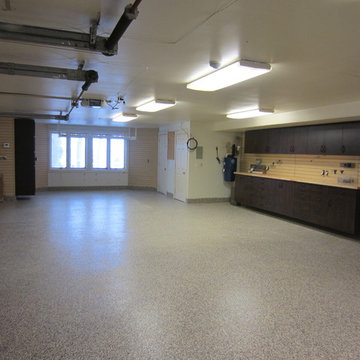
Our customer hired us to refinish garage floor and apply epoxy and color flakes. He also had us design and install base, upper, and full length cabinets. The flooring project took 3 days to complete. The cabinet and slatwall project took 4 days to complete
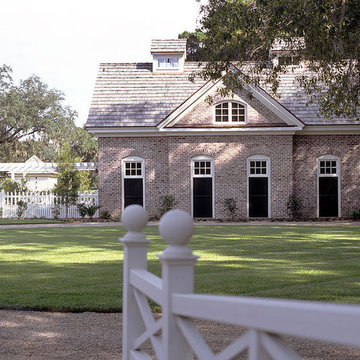
New Guest House/Garage to complement the Main House design. This structure was designed as an ancillary building with details to complement the Federal style of the main house. The interior includes garage space and a potting shed on the lower level with a guest apartment above. Interior finishes are rustic compared to the formality of the Main House.
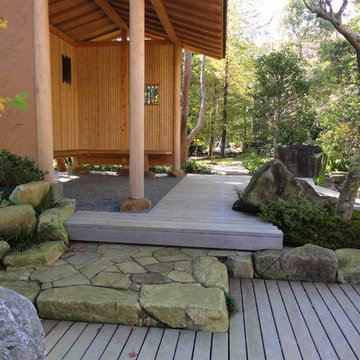
東屋へのアプローチです。
東屋は竹の内壁が涼やかな印象を醸し出しています。
美濃石で作られた階段は苔むして自然に溶け込むように作りました。
Photo of an expansive world-inspired detached guesthouse in Other.
Photo of an expansive world-inspired detached guesthouse in Other.
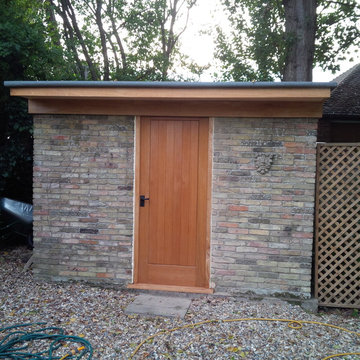
This project was completed with solid oak fascia boards and a matching oak door and frame creating an amazing space with a look that the client specifically requested. Another job to be proud of...Steve
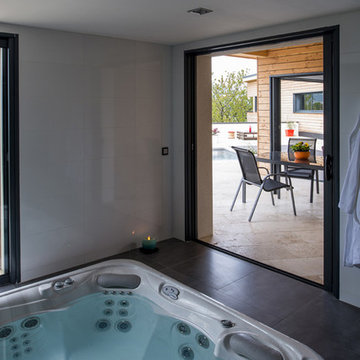
Copyright:
Fabien Delairon/ Ec(H)ome
This is an example of a medium sized attached office/studio/workshop in Grenoble.
This is an example of a medium sized attached office/studio/workshop in Grenoble.
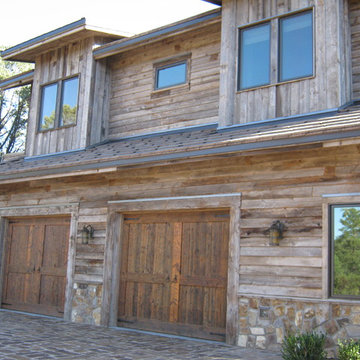
Custom Luxury Garages by Fratantoni Luxury Estates.
Follow us on Facebook, Pinterest, Instagram and Twitter for more inspirational photos of Luxury Garages!!
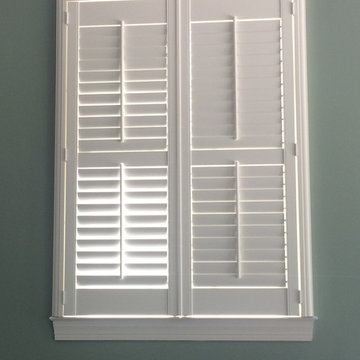
Beautiful plantation shutter
Design ideas for a medium sized garden shed and building in Nashville.
Design ideas for a medium sized garden shed and building in Nashville.
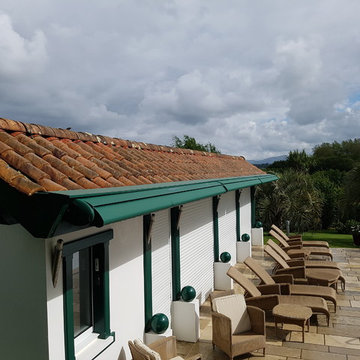
Tout le confort pour vivre la piscine pleinement. En cas de "soleil" on peut même déplier les stores...
Loic BANCE Paysagiste conseil. paysagiste Pays Basque.
Réalisation: Menuiserie IBARGUREN St Jean de Luz.
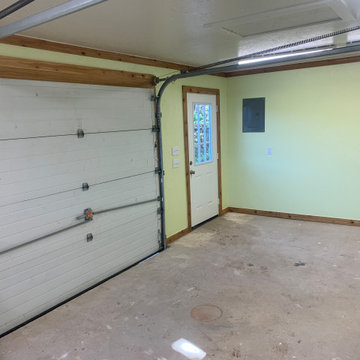
The entry door was kept on the north west corner, opposite the windows, as to allow a nice breeze through the building in the summer. For the times when it is just too hot or cold, we insulated the walls and attic and installed a mini split A/C unit for the space.
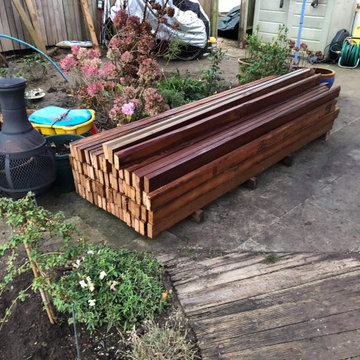
Groundworks and installation of a garden building in Oxford.
We designed this along side our customer, They were extremely happy with the finished result!
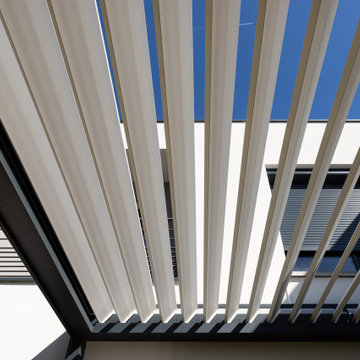
Pour ce projet, nous avons repensé totalement le jardin de nos clients.
Un projet en différentes étapes : terrasse, portail, pergola, abri de jardin, pas japonais, gazon de placage, sans oublier l'éclairage dissimulé de part et d'autre.
Luxury Grey Garden Shed and Building Ideas and Designs
1
