Grey Home Bar with Beige Floors Ideas and Designs
Refine by:
Budget
Sort by:Popular Today
81 - 100 of 241 photos
Item 1 of 3
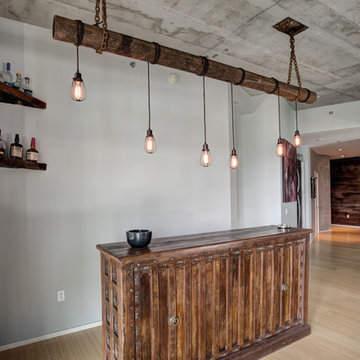
This is an example of a medium sized urban single-wall home bar in Nashville with no sink, bamboo flooring, dark wood cabinets, wood worktops, beige floors and brown worktops.

Embarking on the design journey of Wabi Sabi Refuge, I immersed myself in the profound quest for tranquility and harmony. This project became a testament to the pursuit of a tranquil haven that stirs a deep sense of calm within. Guided by the essence of wabi-sabi, my intention was to curate Wabi Sabi Refuge as a sacred space that nurtures an ethereal atmosphere, summoning a sincere connection with the surrounding world. Deliberate choices of muted hues and minimalist elements foster an environment of uncluttered serenity, encouraging introspection and contemplation. Embracing the innate imperfections and distinctive qualities of the carefully selected materials and objects added an exquisite touch of organic allure, instilling an authentic reverence for the beauty inherent in nature's creations. Wabi Sabi Refuge serves as a sanctuary, an evocative invitation for visitors to embrace the sublime simplicity, find solace in the imperfect, and uncover the profound and tranquil beauty that wabi-sabi unveils.
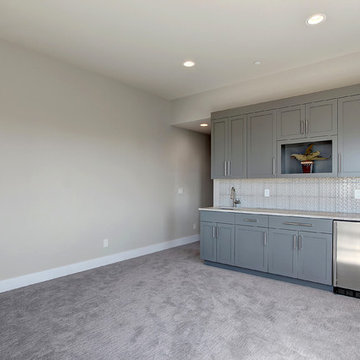
Photo of a medium sized single-wall wet bar in Seattle with a submerged sink, shaker cabinets, grey cabinets, granite worktops, grey splashback, ceramic splashback, carpet, beige floors and beige worktops.
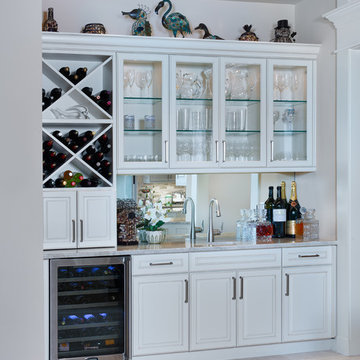
The adjacent wet bar was updated to match the white cabinets and quartzite countertop in the kitchen. As part of the design, Progressive added a large X-style wine rack and a storage garage for the bar blender, bottles of spirits, and other drink accessories. A seedy glass insert and accent lighting completed the transformation.

This is an example of a medium sized traditional single-wall wet bar in Los Angeles with a submerged sink, recessed-panel cabinets, blue cabinets, engineered stone countertops, light hardwood flooring, beige floors and white worktops.
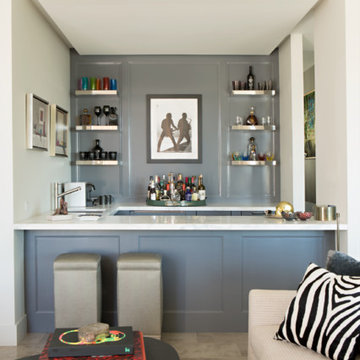
Medium sized bohemian u-shaped breakfast bar in Los Angeles with concrete flooring, a submerged sink, recessed-panel cabinets, grey cabinets, grey splashback, beige floors and white worktops.
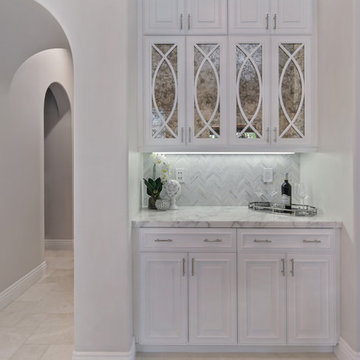
Design by 27 Diamonds Interior Design
www.27diamonds.com
Photo of a small contemporary single-wall wet bar in Orange County with no sink, glass-front cabinets, white cabinets, marble worktops, white splashback, porcelain splashback, ceramic flooring and beige floors.
Photo of a small contemporary single-wall wet bar in Orange County with no sink, glass-front cabinets, white cabinets, marble worktops, white splashback, porcelain splashback, ceramic flooring and beige floors.
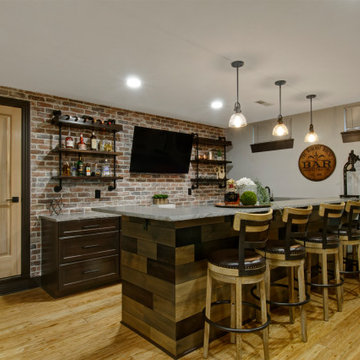
Rustic Basement Concept- with cork flooring. fireplace, open shelving, bar area, wood paneling in Columbus
Design ideas for a large rustic home bar in Columbus with bamboo flooring and beige floors.
Design ideas for a large rustic home bar in Columbus with bamboo flooring and beige floors.
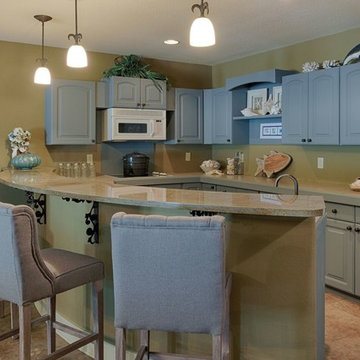
Design ideas for a medium sized rustic u-shaped wet bar in Other with raised-panel cabinets, grey cabinets, granite worktops, light hardwood flooring and beige floors.
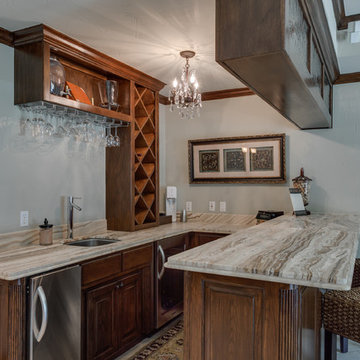
Epic Foto Group
Wine room with built in cabinets and bar, family seating with fireplace, game table and small bath.
Design ideas for a large classic galley breakfast bar in Dallas with a submerged sink, glass-front cabinets, dark wood cabinets, granite worktops, porcelain flooring, beige floors and beige worktops.
Design ideas for a large classic galley breakfast bar in Dallas with a submerged sink, glass-front cabinets, dark wood cabinets, granite worktops, porcelain flooring, beige floors and beige worktops.

Our Carmel design-build studio was tasked with organizing our client’s basement and main floor to improve functionality and create spaces for entertaining.
In the basement, the goal was to include a simple dry bar, theater area, mingling or lounge area, playroom, and gym space with the vibe of a swanky lounge with a moody color scheme. In the large theater area, a U-shaped sectional with a sofa table and bar stools with a deep blue, gold, white, and wood theme create a sophisticated appeal. The addition of a perpendicular wall for the new bar created a nook for a long banquette. With a couple of elegant cocktail tables and chairs, it demarcates the lounge area. Sliding metal doors, chunky picture ledges, architectural accent walls, and artsy wall sconces add a pop of fun.
On the main floor, a unique feature fireplace creates architectural interest. The traditional painted surround was removed, and dark large format tile was added to the entire chase, as well as rustic iron brackets and wood mantel. The moldings behind the TV console create a dramatic dimensional feature, and a built-in bench along the back window adds extra seating and offers storage space to tuck away the toys. In the office, a beautiful feature wall was installed to balance the built-ins on the other side. The powder room also received a fun facelift, giving it character and glitz.
---
Project completed by Wendy Langston's Everything Home interior design firm, which serves Carmel, Zionsville, Fishers, Westfield, Noblesville, and Indianapolis.
For more about Everything Home, see here: https://everythinghomedesigns.com/
To learn more about this project, see here:
https://everythinghomedesigns.com/portfolio/carmel-indiana-posh-home-remodel
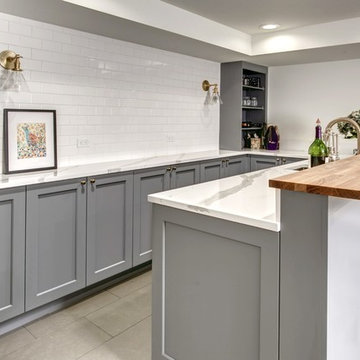
Photo of a large farmhouse u-shaped breakfast bar in Seattle with a submerged sink, shaker cabinets, grey cabinets, quartz worktops, white splashback, metro tiled splashback, porcelain flooring and beige floors.
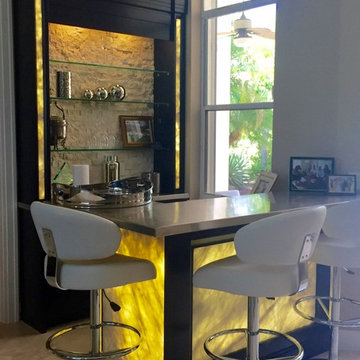
Inspiration for a medium sized classic l-shaped wet bar in Miami with open cabinets, black cabinets, stainless steel worktops, beige splashback, stone tiled splashback, porcelain flooring and beige floors.
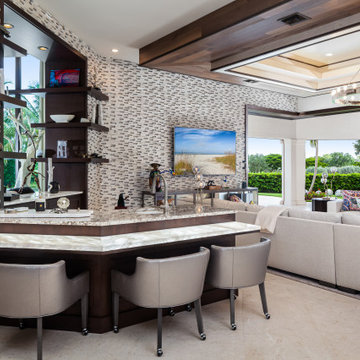
Beautiful underlit cristallo quartz.
Photo of a traditional u-shaped breakfast bar in Miami with a submerged sink, flat-panel cabinets, medium wood cabinets, multi-coloured splashback, stone tiled splashback, beige floors and multicoloured worktops.
Photo of a traditional u-shaped breakfast bar in Miami with a submerged sink, flat-panel cabinets, medium wood cabinets, multi-coloured splashback, stone tiled splashback, beige floors and multicoloured worktops.
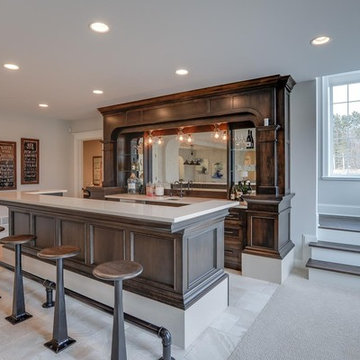
Reminiscent of an old fashioned soda fountain and a games area featuring a fully restored pool table
Design ideas for a large classic galley breakfast bar in Minneapolis with a submerged sink, flat-panel cabinets, dark wood cabinets, quartz worktops, mirror splashback, ceramic flooring and beige floors.
Design ideas for a large classic galley breakfast bar in Minneapolis with a submerged sink, flat-panel cabinets, dark wood cabinets, quartz worktops, mirror splashback, ceramic flooring and beige floors.
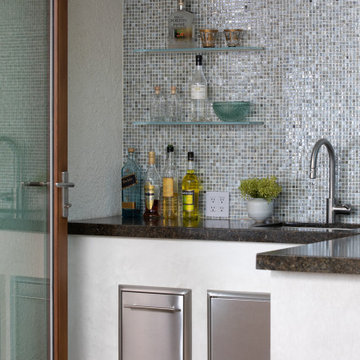
Sexy outdoor bar with sparkle. We add some style and appeal to this stucco bar enclosure with mosaic glass tiles and sleek dark granite counter. Floating glass shelves for display and easy maintenance. Stainless BBQ doors and drawers and single faucet.
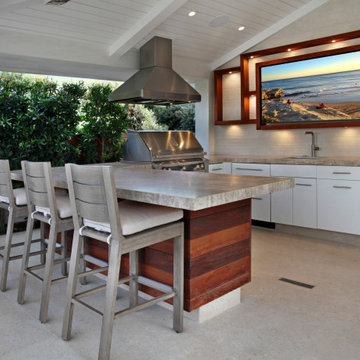
Photo of a medium sized traditional breakfast bar in Orange County with a submerged sink, flat-panel cabinets, white cabinets, engineered stone countertops, limestone flooring and beige floors.
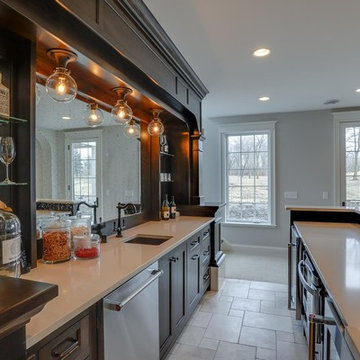
This is an example of a medium sized classic single-wall breakfast bar in Minneapolis with no sink, beaded cabinets, dark wood cabinets, composite countertops, mirror splashback, light hardwood flooring, beige floors and white worktops.
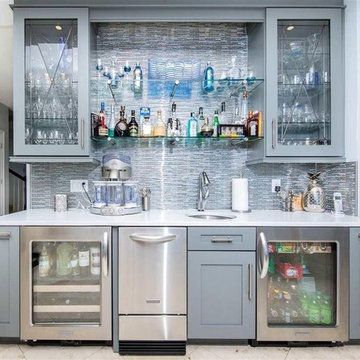
Door Style: Bristol
Material: Maple
Finish: Willow
Large classic l-shaped home bar in Other with an integrated sink, shaker cabinets, grey cabinets, engineered stone countertops, grey splashback, glass tiled splashback, ceramic flooring, beige floors and white worktops.
Large classic l-shaped home bar in Other with an integrated sink, shaker cabinets, grey cabinets, engineered stone countertops, grey splashback, glass tiled splashback, ceramic flooring, beige floors and white worktops.
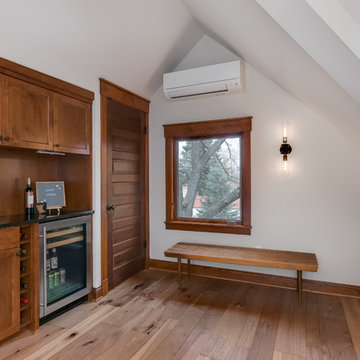
Inspiration for a small traditional single-wall wet bar in Minneapolis with a submerged sink, shaker cabinets, medium wood cabinets, brown splashback, wood splashback, light hardwood flooring, beige floors and black worktops.
Grey Home Bar with Beige Floors Ideas and Designs
5