Grey Home Bar with Brown Worktops Ideas and Designs
Refine by:
Budget
Sort by:Popular Today
21 - 40 of 85 photos
Item 1 of 3
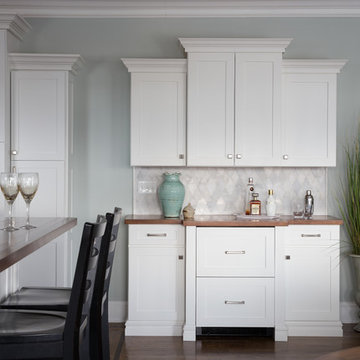
This home bar was added and designed to coordinate with the kitchen cabinetry as if it had been in place from the start; it is identical to the original pantry standing next to it. The wood countertop on the bar, coordinates with the island. The rhomboid-shaped carrara marble backsplash adds interest to this understated bar. The refrigerator drawers in the lower center, along with additional storage for bar equipment, offers the ideal self-serve option for party guests while keeping pathways clear for walking. The bar also creates a natural transition between the kitchen, dining alcove and living room while allowing each to relate to the other.
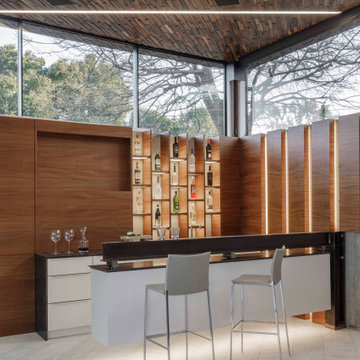
Inspiration for a large contemporary galley breakfast bar in San Francisco with flat-panel cabinets, grey cabinets, brown splashback, wood splashback, beige floors and brown worktops.

Interior Design by Melisa Clement Designs, Photography by Twist Tours
This is an example of a scandi single-wall wet bar in Austin with a submerged sink, shaker cabinets, light wood cabinets, wood worktops, black splashback, brown worktops and a feature wall.
This is an example of a scandi single-wall wet bar in Austin with a submerged sink, shaker cabinets, light wood cabinets, wood worktops, black splashback, brown worktops and a feature wall.
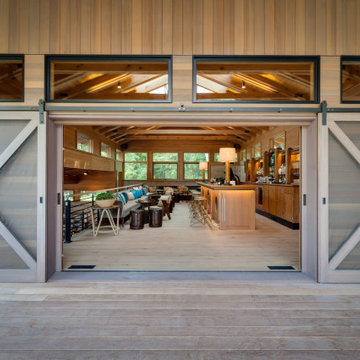
The owners requested a Private Resort that catered to their love for entertaining friends and family, a place where 2 people would feel just as comfortable as 42. Located on the western edge of a Wisconsin lake, the site provides a range of natural ecosystems from forest to prairie to water, allowing the building to have a more complex relationship with the lake - not merely creating large unencumbered views in that direction. The gently sloping site to the lake is atypical in many ways to most lakeside lots - as its main trajectory is not directly to the lake views - allowing for focus to be pushed in other directions such as a courtyard and into a nearby forest.
The biggest challenge was accommodating the large scale gathering spaces, while not overwhelming the natural setting with a single massive structure. Our solution was found in breaking down the scale of the project into digestible pieces and organizing them in a Camp-like collection of elements:
- Main Lodge: Providing the proper entry to the Camp and a Mess Hall
- Bunk House: A communal sleeping area and social space.
- Party Barn: An entertainment facility that opens directly on to a swimming pool & outdoor room.
- Guest Cottages: A series of smaller guest quarters.
- Private Quarters: The owners private space that directly links to the Main Lodge.
These elements are joined by a series green roof connectors, that merge with the landscape and allow the out buildings to retain their own identity. This Camp feel was further magnified through the materiality - specifically the use of Doug Fir, creating a modern Northwoods setting that is warm and inviting. The use of local limestone and poured concrete walls ground the buildings to the sloping site and serve as a cradle for the wood volumes that rest gently on them. The connections between these materials provided an opportunity to add a delicate reading to the spaces and re-enforce the camp aesthetic.
The oscillation between large communal spaces and private, intimate zones is explored on the interior and in the outdoor rooms. From the large courtyard to the private balcony - accommodating a variety of opportunities to engage the landscape was at the heart of the concept.
Overview
Chenequa, WI
Size
Total Finished Area: 9,543 sf
Completion Date
May 2013
Services
Architecture, Landscape Architecture, Interior Design
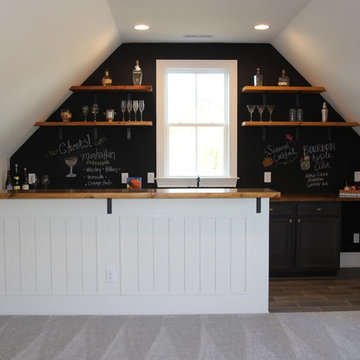
Rural home bar in Raleigh with wood worktops, ceramic flooring and brown worktops.

Interior design by Tineke Triggs of Artistic Designs for Living. Photography by Laura Hull.
This is an example of a large traditional galley wet bar in San Francisco with a built-in sink, glass-front cabinets, black cabinets, wood worktops, blue splashback, dark hardwood flooring, brown floors, brown worktops and wood splashback.
This is an example of a large traditional galley wet bar in San Francisco with a built-in sink, glass-front cabinets, black cabinets, wood worktops, blue splashback, dark hardwood flooring, brown floors, brown worktops and wood splashback.
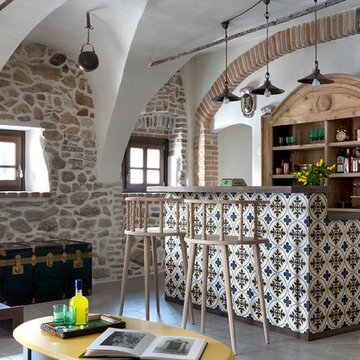
Francesco Bolis
Photo of a medium sized mediterranean single-wall breakfast bar with medium wood cabinets, wood worktops, ceramic flooring, grey floors and brown worktops.
Photo of a medium sized mediterranean single-wall breakfast bar with medium wood cabinets, wood worktops, ceramic flooring, grey floors and brown worktops.
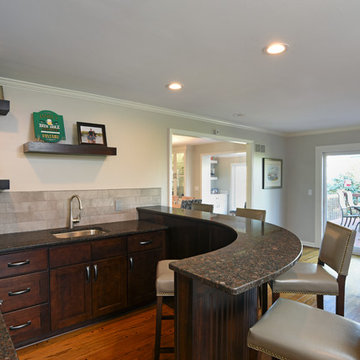
Design ideas for a traditional u-shaped breakfast bar in Orange County with a submerged sink, shaker cabinets, dark wood cabinets, granite worktops, grey splashback, ceramic splashback, medium hardwood flooring and brown worktops.
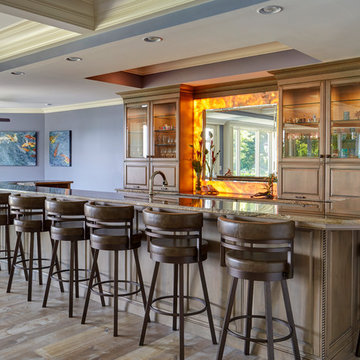
The back-lit onyx provides a focal point for the large basement bar. Photo by Mike Kaskel.
Photo of a large classic u-shaped breakfast bar in Chicago with raised-panel cabinets, medium wood cabinets, orange splashback, stone slab splashback, medium hardwood flooring, brown floors, brown worktops and granite worktops.
Photo of a large classic u-shaped breakfast bar in Chicago with raised-panel cabinets, medium wood cabinets, orange splashback, stone slab splashback, medium hardwood flooring, brown floors, brown worktops and granite worktops.

Traditional galley home bar in Sacramento with a submerged sink, glass-front cabinets, grey cabinets, wood worktops, white floors and brown worktops.
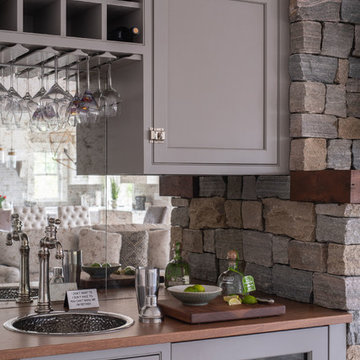
Classic home bar in Boston with a built-in sink, beaded cabinets, grey cabinets, wood worktops, mirror splashback, medium hardwood flooring, brown floors and brown worktops.
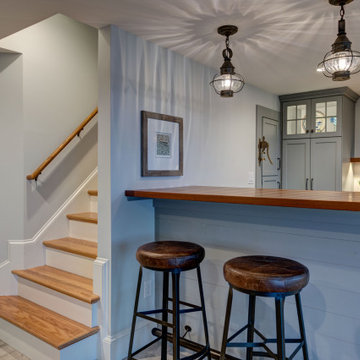
This bar was added to a basement that was completely refinished. The client used fridge drawers, and a built-in wine fridge under the stairs.
Medium sized galley breakfast bar in Boston with a submerged sink, shaker cabinets, blue cabinets, wood worktops, porcelain flooring, grey floors and brown worktops.
Medium sized galley breakfast bar in Boston with a submerged sink, shaker cabinets, blue cabinets, wood worktops, porcelain flooring, grey floors and brown worktops.
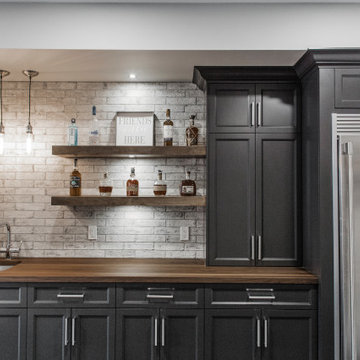
Medium sized classic single-wall wet bar in Edmonton with a submerged sink, shaker cabinets, black cabinets, wood worktops, multi-coloured splashback, brick splashback and brown worktops.
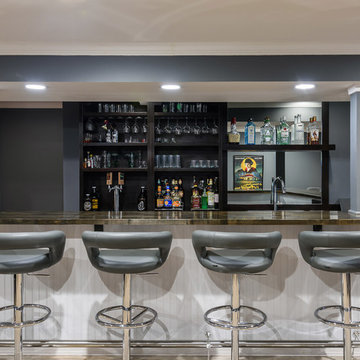
Karen Palmer Photography
Inspiration for a medium sized modern single-wall breakfast bar in St Louis with a built-in sink, open cabinets, black cabinets, wood worktops, mirror splashback, carpet, beige floors and brown worktops.
Inspiration for a medium sized modern single-wall breakfast bar in St Louis with a built-in sink, open cabinets, black cabinets, wood worktops, mirror splashback, carpet, beige floors and brown worktops.

Darby Ask
Large rustic u-shaped breakfast bar in Other with distressed cabinets, wood worktops, concrete flooring, brown floors, brown worktops and feature lighting.
Large rustic u-shaped breakfast bar in Other with distressed cabinets, wood worktops, concrete flooring, brown floors, brown worktops and feature lighting.
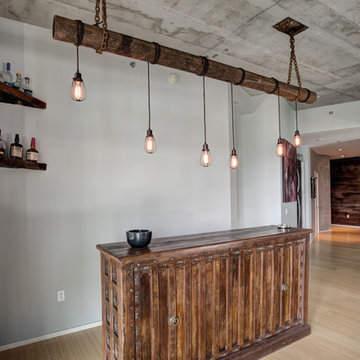
This is an example of a medium sized urban single-wall home bar in Nashville with no sink, bamboo flooring, dark wood cabinets, wood worktops, beige floors and brown worktops.
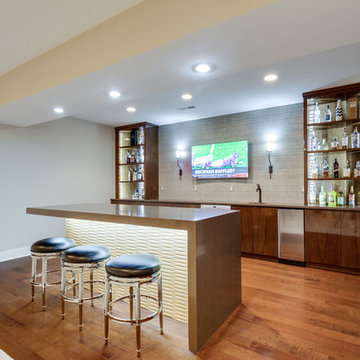
Modern wet bar with gold paint and accent light changing Philips hue lighting
Asta Homes
Great Falls, VA 22066
Design ideas for a traditional single-wall wet bar in DC Metro with a submerged sink, flat-panel cabinets, dark wood cabinets, engineered stone countertops, brown splashback, dark hardwood flooring, brown floors and brown worktops.
Design ideas for a traditional single-wall wet bar in DC Metro with a submerged sink, flat-panel cabinets, dark wood cabinets, engineered stone countertops, brown splashback, dark hardwood flooring, brown floors and brown worktops.

This 5,600 sq ft. custom home is a blend of industrial and organic design elements, with a color palette of grey, black, and hints of metallics. It’s a departure from the traditional French country esthetic of the neighborhood. Especially, the custom game room bar. The homeowners wanted a fun ‘industrial’ space that was far different from any other home bar they had seen before. Through several sketches, the bar design was conceptualized by senior designer, Ayca Stiffel and brought to life by two talented artisans: Alberto Bonomi and Jim Farris. It features metalwork on the foot bar, bar front, and frame all clad in Corten Steel and a beautiful walnut counter with a live edge top. The sliding doors are constructed from raw steel with brass wire mesh inserts and glide over open metal shelving for customizable storage space. Matte black finishes and brass mesh accents pair with soapstone countertops, leather barstools, brick, and glass. Porcelain floor tiles are placed in a geometric design to anchor the bar area within the game room space. Every element is unique and tailored to our client’s personal style; creating a space that is both edgy, sophisticated, and welcoming.
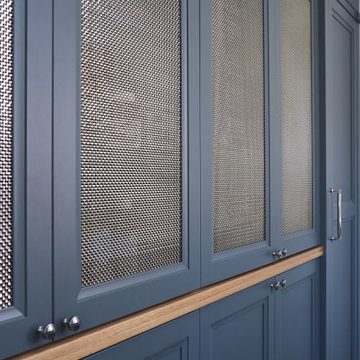
Photo of a medium sized nautical single-wall home bar in New York with recessed-panel cabinets, blue cabinets, wood worktops, dark hardwood flooring, brown floors and brown worktops.
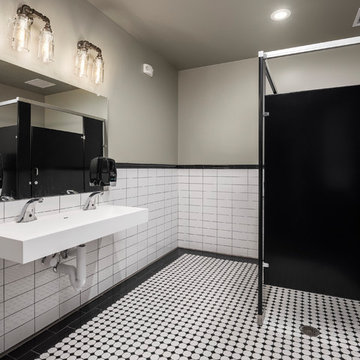
Large urban l-shaped breakfast bar in Phoenix with an integrated sink, flat-panel cabinets, brown cabinets, wood worktops, black splashback, brick splashback, dark hardwood flooring, brown floors and brown worktops.
Grey Home Bar with Brown Worktops Ideas and Designs
2