Grey Home Bar with Dark Hardwood Flooring Ideas and Designs
Refine by:
Budget
Sort by:Popular Today
101 - 120 of 366 photos
Item 1 of 3
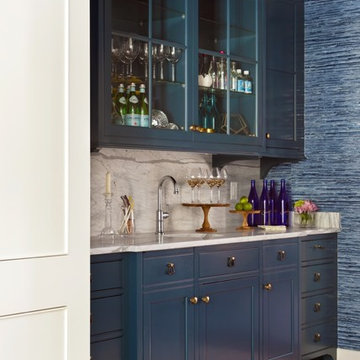
Gordon Gregory
Photo of a medium sized classic single-wall wet bar in Richmond with a submerged sink, glass-front cabinets, blue cabinets, granite worktops, grey splashback, stone slab splashback and dark hardwood flooring.
Photo of a medium sized classic single-wall wet bar in Richmond with a submerged sink, glass-front cabinets, blue cabinets, granite worktops, grey splashback, stone slab splashback and dark hardwood flooring.
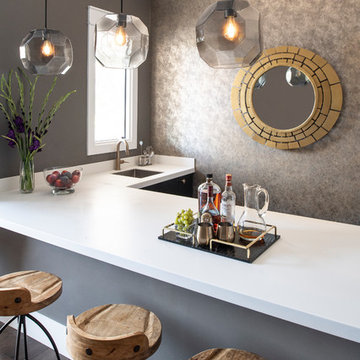
Stephen Allen
Traditional l-shaped breakfast bar in Los Angeles with brown floors, white worktops, dark hardwood flooring and feature lighting.
Traditional l-shaped breakfast bar in Los Angeles with brown floors, white worktops, dark hardwood flooring and feature lighting.
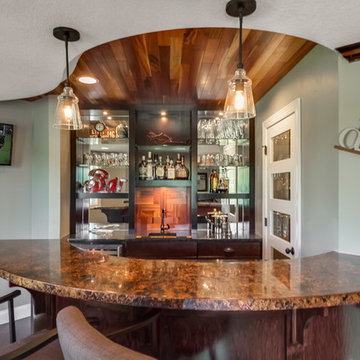
Basement Walk-behind wet bar with granite countertops, bar shelves and pendant lighting. ©Finished Basement Company
Inspiration for a medium sized classic u-shaped breakfast bar in Minneapolis with a submerged sink, shaker cabinets, dark wood cabinets, granite worktops, mirror splashback, dark hardwood flooring, brown floors and beige worktops.
Inspiration for a medium sized classic u-shaped breakfast bar in Minneapolis with a submerged sink, shaker cabinets, dark wood cabinets, granite worktops, mirror splashback, dark hardwood flooring, brown floors and beige worktops.
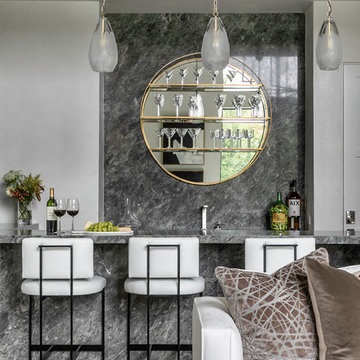
Inspiration for a contemporary galley breakfast bar in Houston with grey splashback, stone slab splashback, dark hardwood flooring, brown floors, grey worktops and feature lighting.
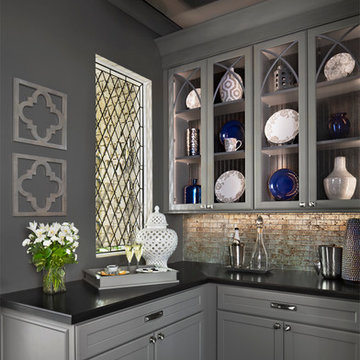
Dura Supreme, Crestwood, Square Inset Arcadia Panel in custom Paint and Glaze Formulated for Cranbrook Homes. Photos courtesy of Cranbrook Homes. Photography by Beth Singer.
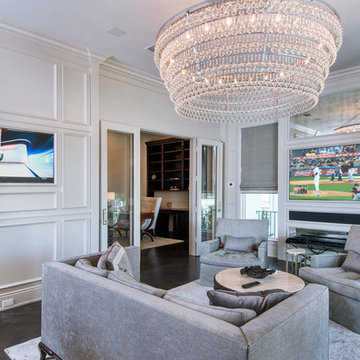
Karli Moore Photography
Design ideas for a classic home bar in Tampa with dark hardwood flooring and brown floors.
Design ideas for a classic home bar in Tampa with dark hardwood flooring and brown floors.

Inspiration for a contemporary single-wall wet bar in Toronto with a submerged sink, flat-panel cabinets, light wood cabinets, multi-coloured splashback, dark hardwood flooring, multicoloured worktops and a feature wall.
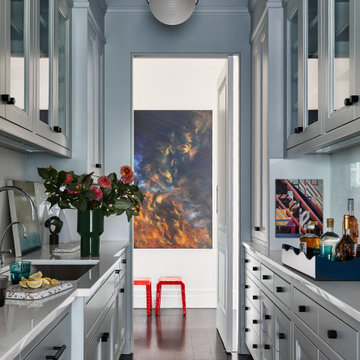
Key decor elements include:
Stools: Cappellini
Rug: Boujad rug from Breukelen Berber
Small artwork on the right: Paolo Arao
Large art: Ho Sook Kang
Tray: Belles Rive tray from the Lacquer Company
Pendant: Half and Half pendant from Roll and Hill

Concealed behind this elegant storage unit is everything you need to host the perfect party! It houses everything from liquor, different types of glass, and small items like wine charms, napkins, corkscrews, etc. The under counter beverage cooler from Sub Zero is a great way to keep various beverages at hand! You can even store snacks and juice boxes for kids so they aren’t under foot after school! Follow us and check out our website's gallery to see the rest of this project and others!
Third Shift Photography
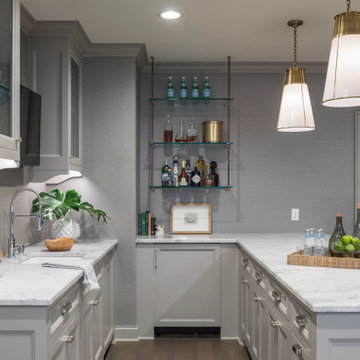
Martha O'Hara Interiors, Interior Design & Photo Styling | City Homes, Builder | Troy Thies, Photography
Please Note: All “related,” “similar,” and “sponsored” products tagged or listed by Houzz are not actual products pictured. They have not been approved by Martha O’Hara Interiors nor any of the professionals credited. For information about our work, please contact design@oharainteriors.com.

Seating for 4 is available at this sophisticated home bar. It's outfitted with a beer tap, lots of refrigeration and storage, ice maker and dishwasher.....Photo by Jared Kuzia
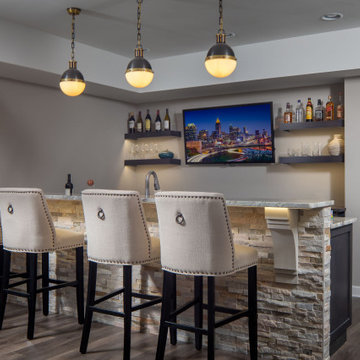
Our Atlanta studio renovated several rooms in this home with design highlights like statement mirrors, edgy lights, functional furnishing, and warm neutrals.
---
Project designed by Atlanta interior design firm, VRA Interiors. They serve the entire Atlanta metropolitan area including Buckhead, Dunwoody, Sandy Springs, Cobb County, and North Fulton County.
For more about VRA Interior Design, click here: https://www.vrainteriors.com/
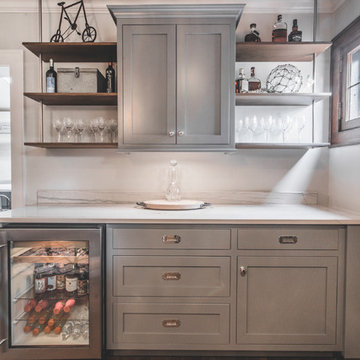
Bradshaw Photography
Inspiration for a small traditional single-wall wet bar in Columbus with no sink, shaker cabinets, grey cabinets, marble worktops, white splashback, marble splashback, dark hardwood flooring and brown floors.
Inspiration for a small traditional single-wall wet bar in Columbus with no sink, shaker cabinets, grey cabinets, marble worktops, white splashback, marble splashback, dark hardwood flooring and brown floors.
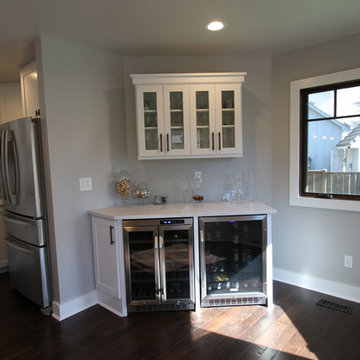
Inspiration for a small traditional single-wall wet bar in Kansas City with white cabinets, marble worktops, dark hardwood flooring, brown floors, no sink and glass-front cabinets.
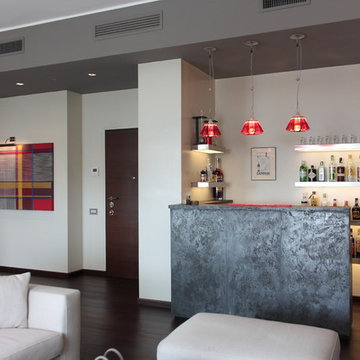
Design ideas for a medium sized modern l-shaped breakfast bar in Milan with granite worktops, dark hardwood flooring and brown floors.
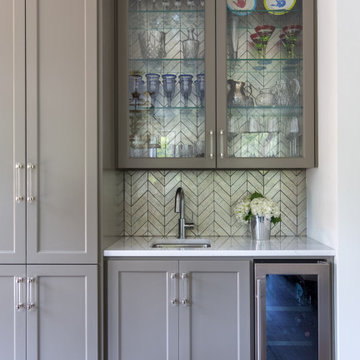
Built-In Wet Bar opens to Living Room
Design ideas for a traditional home bar in Austin with dark hardwood flooring and brown floors.
Design ideas for a traditional home bar in Austin with dark hardwood flooring and brown floors.
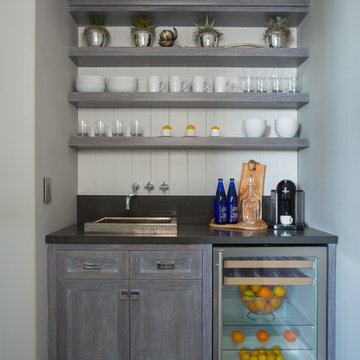
Martin King
Small traditional single-wall wet bar in Orange County with shaker cabinets, grey cabinets, dark hardwood flooring, a built-in sink, engineered stone countertops, white splashback and brown floors.
Small traditional single-wall wet bar in Orange County with shaker cabinets, grey cabinets, dark hardwood flooring, a built-in sink, engineered stone countertops, white splashback and brown floors.
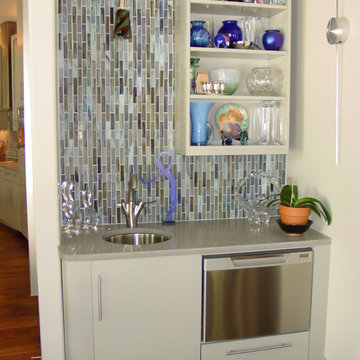
Inspiration for a small modern single-wall wet bar in Nashville with flat-panel cabinets, granite worktops, blue splashback, matchstick tiled splashback, dark hardwood flooring, a submerged sink and grey cabinets.
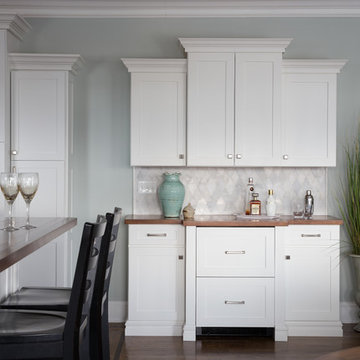
This home bar was added and designed to coordinate with the kitchen cabinetry as if it had been in place from the start; it is identical to the original pantry standing next to it. The wood countertop on the bar, coordinates with the island. The rhomboid-shaped carrara marble backsplash adds interest to this understated bar. The refrigerator drawers in the lower center, along with additional storage for bar equipment, offers the ideal self-serve option for party guests while keeping pathways clear for walking. The bar also creates a natural transition between the kitchen, dining alcove and living room while allowing each to relate to the other.
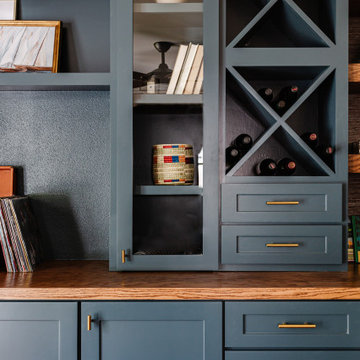
Created space for a wall mounted TV as well as additional wine storage. Finished with some glass cabinet doors with gold accent hardware.
This is an example of a medium sized modern single-wall dry bar in Dallas with shaker cabinets, blue cabinets, wood worktops, dark hardwood flooring, brown floors and brown worktops.
This is an example of a medium sized modern single-wall dry bar in Dallas with shaker cabinets, blue cabinets, wood worktops, dark hardwood flooring, brown floors and brown worktops.
Grey Home Bar with Dark Hardwood Flooring Ideas and Designs
6