Grey Home Bar with Distressed Cabinets Ideas and Designs
Refine by:
Budget
Sort by:Popular Today
1 - 20 of 40 photos
Item 1 of 3

With a beautiful light taupe color pallet, this shabby chic retreat combines beautiful natural stone and rustic barn board wood to create a farmhouse like abode. High ceilings, open floor plans and unique design touches all work together in creating this stunning retreat.

Inspired by the majesty of the Northern Lights and this family's everlasting love for Disney, this home plays host to enlighteningly open vistas and playful activity. Like its namesake, the beloved Sleeping Beauty, this home embodies family, fantasy and adventure in their truest form. Visions are seldom what they seem, but this home did begin 'Once Upon a Dream'. Welcome, to The Aurora.

This transitional home in Lower Kennydale was designed to take advantage of all the light the area has to offer. Window design and layout is something we take pride in here at Signature Custom Homes. Some areas we love; the wine rack in the dining room, flat panel cabinets, waterfall quartz countertops, stainless steel appliances, and tiger hardwood flooring.
Photography: Layne Freedle

Darby Ask
Large rustic u-shaped breakfast bar in Other with distressed cabinets, wood worktops, concrete flooring, brown floors, brown worktops and feature lighting.
Large rustic u-shaped breakfast bar in Other with distressed cabinets, wood worktops, concrete flooring, brown floors, brown worktops and feature lighting.

Design ideas for a small rustic single-wall wet bar in Denver with a submerged sink, shaker cabinets, distressed cabinets, granite worktops, grey splashback, stone slab splashback, slate flooring, brown floors and black worktops.
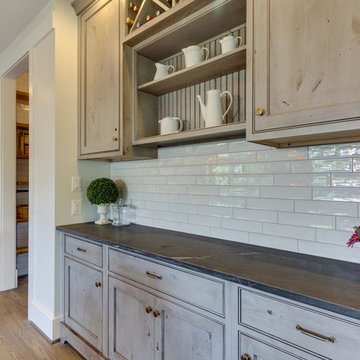
Close-up of the built-in buffet.
This is an example of a medium sized traditional single-wall wet bar in DC Metro with medium hardwood flooring, no sink, beaded cabinets, distressed cabinets, engineered stone countertops, white splashback and porcelain splashback.
This is an example of a medium sized traditional single-wall wet bar in DC Metro with medium hardwood flooring, no sink, beaded cabinets, distressed cabinets, engineered stone countertops, white splashback and porcelain splashback.
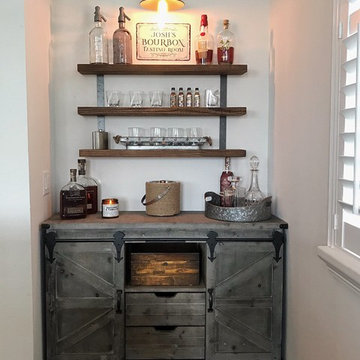
Design ideas for a small traditional single-wall bar cart in Tampa with distressed cabinets, stainless steel worktops, white splashback, porcelain flooring, brown floors and grey worktops.

Spacecrafting
Design ideas for a large traditional home bar in Minneapolis with glass-front cabinets, distressed cabinets, matchstick tiled splashback, carpet and beige floors.
Design ideas for a large traditional home bar in Minneapolis with glass-front cabinets, distressed cabinets, matchstick tiled splashback, carpet and beige floors.
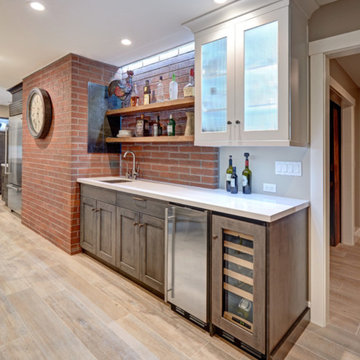
Mid Century Modern kitchen design incorporates existing brick fireplace uno the design. Grey and White Cabinets with white countertops.
Inspiration for a large midcentury u-shaped home bar in Dallas with a submerged sink, beaded cabinets, distressed cabinets, engineered stone countertops, white splashback, ceramic splashback and painted wood flooring.
Inspiration for a large midcentury u-shaped home bar in Dallas with a submerged sink, beaded cabinets, distressed cabinets, engineered stone countertops, white splashback, ceramic splashback and painted wood flooring.
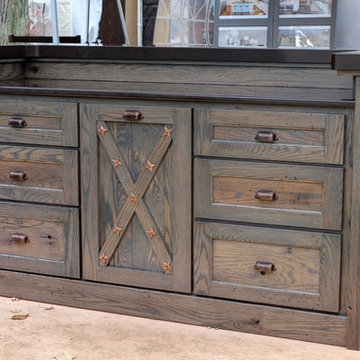
Small rustic single-wall breakfast bar in Other with recessed-panel cabinets, distressed cabinets and engineered stone countertops.

Design ideas for a large country galley home bar in Boston with a built-in sink, recessed-panel cabinets, distressed cabinets, granite worktops, light hardwood flooring and grey splashback.
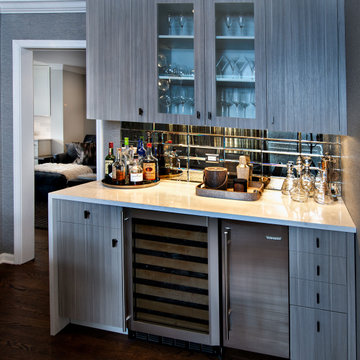
What a joy to bring this exciting renovation to a loyal client: a family of 6 that has called this Highland Park house, “home” for over 25 years. This relationship began in 2017 when we designed their living room, girls’ bedrooms, powder room, and in-home office. We were thrilled when they entrusted us again with their kitchen, family room, dining room, and laundry area design. Their first floor became our JSDG playground…
Our priority was to bring fresh, flowing energy to the family’s first floor. We started by removing partial walls to create a more open floor plan and transformed a once huge fireplace into a modern bar set up. We reconfigured a stunning, ventless fireplace and oriented it floor to ceiling tile in the family room. Our second priority was to create an outdoor space for safe socializing during the pandemic, as we executed this project during the thick of it. We designed the entire outdoor area with the utmost intention and consulted on the gorgeous outdoor paint selections. Stay tuned for photos of this outdoors space on the site soon!
Overall, this project was a true labor of love. We are grateful to again bring beauty, flow and function to this beloved client’s warm home.
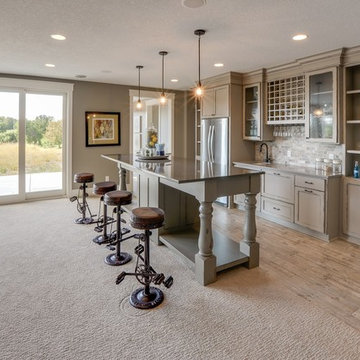
Bar
Photo of an expansive classic single-wall wet bar in Minneapolis with a submerged sink, distressed cabinets, quartz worktops, ceramic splashback and ceramic flooring.
Photo of an expansive classic single-wall wet bar in Minneapolis with a submerged sink, distressed cabinets, quartz worktops, ceramic splashback and ceramic flooring.
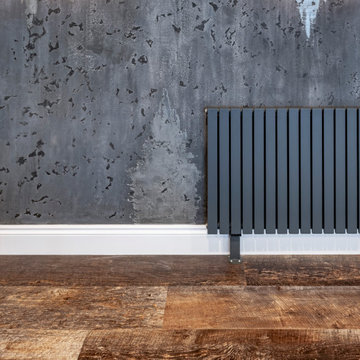
Amtico flooring with anthracite grey electric panel heater, concrete Venetian plaster feature wall.
Image courtesy of James @immer.photo
Design ideas for a large contemporary home bar in Sussex with distressed cabinets, wood worktops, dark hardwood flooring, brown floors, beige worktops and a feature wall.
Design ideas for a large contemporary home bar in Sussex with distressed cabinets, wood worktops, dark hardwood flooring, brown floors, beige worktops and a feature wall.
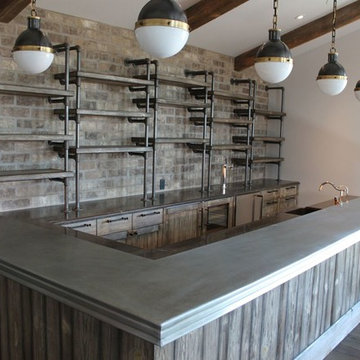
With this substantial home bar who needs to go out? A bit of Industrial and a bit of rustic describe this fun home bar. The lower countertop is made of Lithoverde Pietra D' Avola Limestone with a 1.5" Ogee edge. Custom Homes by Schultz Development, Kristin Hazen Design
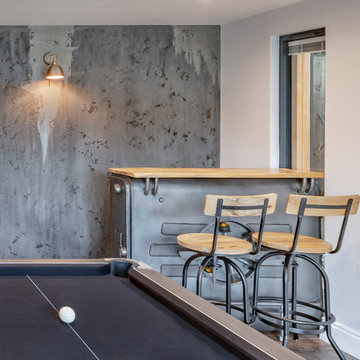
Photo of a large contemporary home bar in Sussex with distressed cabinets, wood worktops, dark hardwood flooring, brown floors, beige worktops and a feature wall.
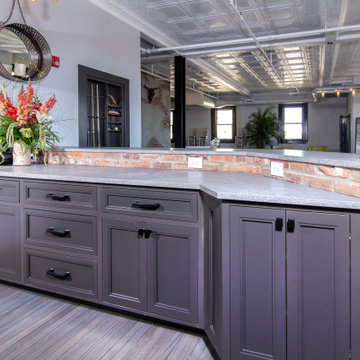
Large bar area made with reclaimed wood. The glass cabinets are also cased with the reclaimed wood. Plenty of storage with custom painted cabinets.
Design ideas for a large urban breakfast bar in Charlotte with beaded cabinets, distressed cabinets, concrete worktops, grey splashback, brick splashback, medium hardwood flooring, grey floors and grey worktops.
Design ideas for a large urban breakfast bar in Charlotte with beaded cabinets, distressed cabinets, concrete worktops, grey splashback, brick splashback, medium hardwood flooring, grey floors and grey worktops.
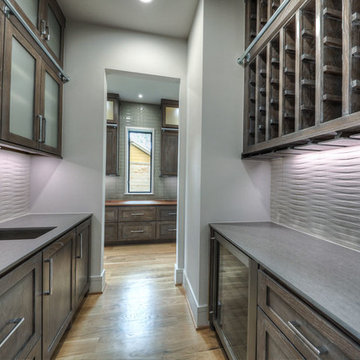
Large contemporary galley wet bar in San Francisco with a submerged sink, shaker cabinets, distressed cabinets, engineered stone countertops, white splashback and porcelain flooring.
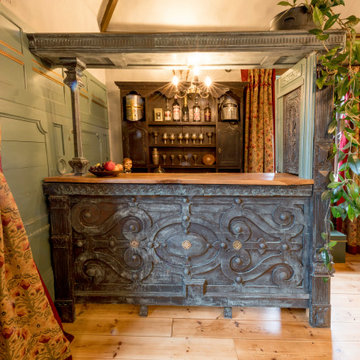
The bar is partly made from various architectural salvage including an old door pew ends ecclesiastical panelling. The bar top is one solid piece of English elm. The bar unit is an antique dresser.
The finish is a bronze paint that I have patinated.
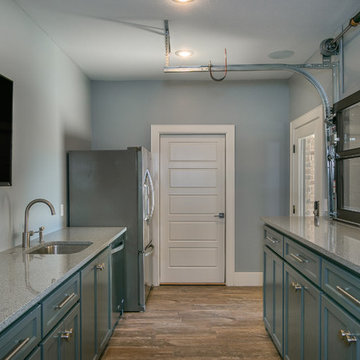
Contemporary galley wet bar in Austin with a submerged sink, shaker cabinets, distressed cabinets, quartz worktops, medium hardwood flooring, brown floors and grey worktops.
Grey Home Bar with Distressed Cabinets Ideas and Designs
1