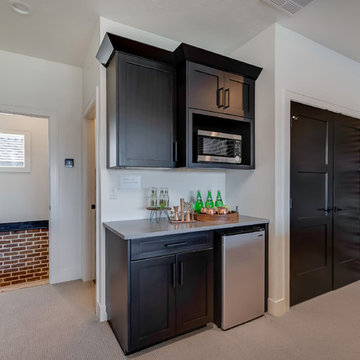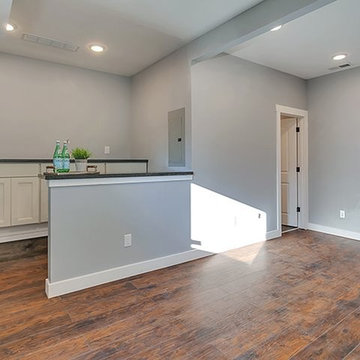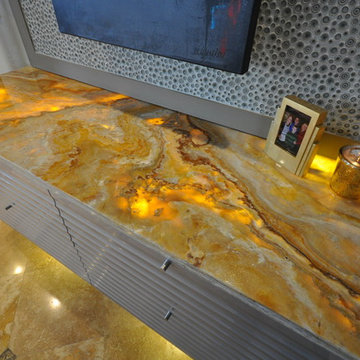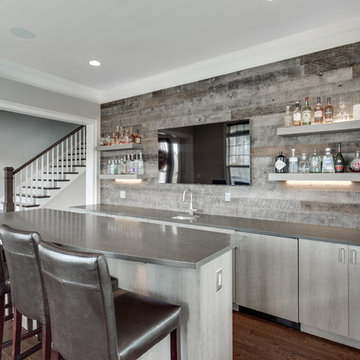Grey Home Bar with Engineered Stone Countertops Ideas and Designs
Refine by:
Budget
Sort by:Popular Today
1 - 20 of 565 photos
Item 1 of 3

This small but practical bar packs a bold design punch. It's complete with wine refrigerator, icemaker, a liquor storage cabinet pullout and a bar sink. LED lighting provides shimmer to the glass cabinets and metallic backsplash tile, while a glass and gold chandelier adds drama. Quartz countertops provide ease in cleaning and peace of mind against wine stains. The arched entry ways lead to the kitchen and dining areas, while the opening to the hallway provides the perfect place to walk up and converse at the bar.

Design ideas for a small traditional single-wall home bar in Boise with shaker cabinets, dark wood cabinets, engineered stone countertops, carpet, beige floors and grey worktops.

Inspiration for a small traditional galley wet bar in Orange County with a submerged sink, shaker cabinets, white cabinets, engineered stone countertops, white splashback, metro tiled splashback, dark hardwood flooring, brown floors and black worktops.

Photo of a medium sized country u-shaped breakfast bar in San Francisco with recessed-panel cabinets, mirror splashback, light hardwood flooring, beige floors, black cabinets, engineered stone countertops, grey worktops and feature lighting.

Seating for 4 is available at this sophisticated home bar. It's outfitted with a beer tap, lots of refrigeration and storage, ice maker and dishwasher.....Photo by Jared Kuzia

Jane Beiles
Small classic single-wall wet bar in New York with a submerged sink, glass-front cabinets, white cabinets, engineered stone countertops, grey splashback, glass tiled splashback, porcelain flooring, beige floors and white worktops.
Small classic single-wall wet bar in New York with a submerged sink, glass-front cabinets, white cabinets, engineered stone countertops, grey splashback, glass tiled splashback, porcelain flooring, beige floors and white worktops.

Wet bar features glass cabinetry with glass shelving to showcase the owners' alcohol collection, a paneled Sub Zero wine frig with glass door and paneled drawers, arabesque glass tile back splash and a custom crystal stemware cabinet with glass doors and glass shelving. The wet bar also has up lighting at the crown and under cabinet lighting, switched separately and operated by remote control.
Jack Cook Photography

Inspiration for a dry bar in Austin with no sink, shaker cabinets, beige cabinets, engineered stone countertops, mirror splashback, medium hardwood flooring and white worktops.

Design ideas for a classic galley breakfast bar in Seattle with a submerged sink, recessed-panel cabinets, grey cabinets, engineered stone countertops, brick splashback, dark hardwood flooring, brown floors, white worktops, brown splashback and a feature wall.

Design ideas for a medium sized modern single-wall wet bar in Charleston with a submerged sink, flat-panel cabinets, blue cabinets, engineered stone countertops, grey splashback, mosaic tiled splashback, light hardwood flooring and white worktops.

This is an example of a medium sized traditional single-wall wet bar in Portland with recessed-panel cabinets, white cabinets, engineered stone countertops, dark hardwood flooring, brown floors and black worktops.

Total remodel of a rambler including finishing the basement. We moved the kitchen to a new location, added a large kitchen window above the sink and created an island with space for seating. Hardwood flooring on the main level, added a master bathroom, and remodeled the main bathroom. with a family room, wet bar, laundry closet, bedrooms, and a bathroom.

Alexander Otis Collection Llc.
This is an example of a small contemporary single-wall wet bar in Dallas with grey cabinets, engineered stone countertops, grey splashback and marble flooring.
This is an example of a small contemporary single-wall wet bar in Dallas with grey cabinets, engineered stone countertops, grey splashback and marble flooring.

Photo of a medium sized single-wall wet bar in Philadelphia with a submerged sink, beaded cabinets, grey cabinets, engineered stone countertops, white splashback, engineered quartz splashback, light hardwood flooring, brown floors and white worktops.

Bar - Maple with Villa Capri Ebony paint
Floating Shelves - Rustic Alder with Rattan stain
Rocheport door style
This is an example of a small rustic single-wall wet bar in Other with a submerged sink, shaker cabinets, blue cabinets, engineered stone countertops, vinyl flooring, brown floors and white worktops.
This is an example of a small rustic single-wall wet bar in Other with a submerged sink, shaker cabinets, blue cabinets, engineered stone countertops, vinyl flooring, brown floors and white worktops.

These elements are repeated again at the bar area where a bold backsplash and black fixtures link to the design of the bathroom, creating a consistent and fun feel throughout. The bar was designed to accommodate mixing up a post-workout smoothie or a post-hot tub evening beverage, and is oriented at the billiards area to create central focal point in the space. Conveniently adjacent to both the fitness area and the media zone it is only steps away for a snack.

Tina Kuhlmann - Primrose Designs
Location: Rancho Santa Fe, CA, USA
Luxurious French inspired master bedroom nestled in Rancho Santa Fe with intricate details and a soft yet sophisticated palette. Photographed by John Lennon Photography https://www.primrosedi.com

Birchwood Construction had the pleasure of working with Jonathan Lee Architects to revitalize this beautiful waterfront cottage. Located in the historic Belvedere Club community, the home's exterior design pays homage to its original 1800s grand Southern style. To honor the iconic look of this era, Birchwood craftsmen cut and shaped custom rafter tails and an elegant, custom-made, screen door. The home is framed by a wraparound front porch providing incomparable Lake Charlevoix views.
The interior is embellished with unique flat matte-finished countertops in the kitchen. The raw look complements and contrasts with the high gloss grey tile backsplash. Custom wood paneling captures the cottage feel throughout the rest of the home. McCaffery Painting and Decorating provided the finishing touches by giving the remodeled rooms a fresh coat of paint.
Photo credit: Phoenix Photographic

Designed at Reico Kitchen & Bath in Chantilly, VA this modern wet bar design features kitchen cabinets from Ultracraft Cabinetry in the door style Metropolis in the Argent Oak Vertical Grain finish. Bar countertops are engineered quartz in the color Pietra Gray from Caesarstone. The bar area also features lighted brackets from Luiere. Photos courtesy of BTW Images LLC.

I designed a custom bar with a wine fridge, base cabinets, waterfall counterop and floating shelves above. The floating shelves were to display the beautiful collection of bottles the home owners had. To make a feature wall, as an an alternative to the intertia, expense and dust associated with tile, I used wallpaper. Fear not, its vynil and can take some water damage, one quick qipe and done. We stayed on budget by using Ikea cabinets with custom cabinet fronts from semihandmade. In the foyer beyond, we added floor to ceiling storage and a surface that they use as a foyer console table.
Grey Home Bar with Engineered Stone Countertops Ideas and Designs
1