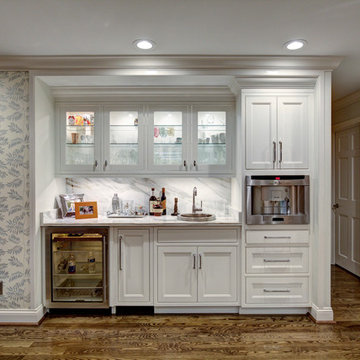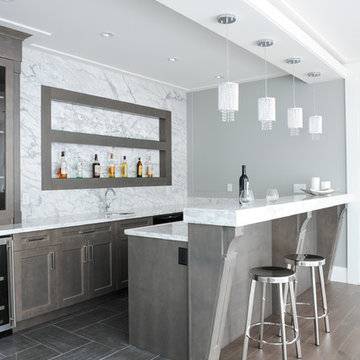Grey Home Bar with White Splashback Ideas and Designs
Refine by:
Budget
Sort by:Popular Today
1 - 20 of 445 photos
Item 1 of 3

Spacecrafting Photography
This is an example of a traditional single-wall dry bar in Minneapolis with no sink, glass-front cabinets, white cabinets, white splashback, white worktops and marble splashback.
This is an example of a traditional single-wall dry bar in Minneapolis with no sink, glass-front cabinets, white cabinets, white splashback, white worktops and marble splashback.

Photos by Jean Bai.
Photo of a medium sized traditional single-wall dry bar in San Francisco with shaker cabinets, blue cabinets, engineered stone countertops, white splashback, ceramic splashback, dark hardwood flooring and white worktops.
Photo of a medium sized traditional single-wall dry bar in San Francisco with shaker cabinets, blue cabinets, engineered stone countertops, white splashback, ceramic splashback, dark hardwood flooring and white worktops.

This new home was built on an old lot in Dallas, TX in the Preston Hollow neighborhood. The new home is a little over 5,600 sq.ft. and features an expansive great room and a professional chef’s kitchen. This 100% brick exterior home was built with full-foam encapsulation for maximum energy performance. There is an immaculate courtyard enclosed by a 9' brick wall keeping their spool (spa/pool) private. Electric infrared radiant patio heaters and patio fans and of course a fireplace keep the courtyard comfortable no matter what time of year. A custom king and a half bed was built with steps at the end of the bed, making it easy for their dog Roxy, to get up on the bed. There are electrical outlets in the back of the bathroom drawers and a TV mounted on the wall behind the tub for convenience. The bathroom also has a steam shower with a digital thermostatic valve. The kitchen has two of everything, as it should, being a commercial chef's kitchen! The stainless vent hood, flanked by floating wooden shelves, draws your eyes to the center of this immaculate kitchen full of Bluestar Commercial appliances. There is also a wall oven with a warming drawer, a brick pizza oven, and an indoor churrasco grill. There are two refrigerators, one on either end of the expansive kitchen wall, making everything convenient. There are two islands; one with casual dining bar stools, as well as a built-in dining table and another for prepping food. At the top of the stairs is a good size landing for storage and family photos. There are two bedrooms, each with its own bathroom, as well as a movie room. What makes this home so special is the Casita! It has its own entrance off the common breezeway to the main house and courtyard. There is a full kitchen, a living area, an ADA compliant full bath, and a comfortable king bedroom. It’s perfect for friends staying the weekend or in-laws staying for a month.

This butler pantry received a makeover with new paint, tile and hardware. Along with new light sconces and all new color scheme.
Design ideas for a large traditional single-wall dry bar in Charlotte with no sink, raised-panel cabinets, grey cabinets, engineered stone countertops, white splashback, marble splashback, dark hardwood flooring, brown floors and white worktops.
Design ideas for a large traditional single-wall dry bar in Charlotte with no sink, raised-panel cabinets, grey cabinets, engineered stone countertops, white splashback, marble splashback, dark hardwood flooring, brown floors and white worktops.

Photo of a modern l-shaped wet bar in Dallas with a submerged sink, recessed-panel cabinets, black cabinets, engineered stone countertops, white splashback, marble splashback, light hardwood flooring, brown floors and white worktops.

Lower level wet bar with dark gray cabinets, open shelving and full height white tile backsplash.
Large contemporary l-shaped wet bar in Minneapolis with a submerged sink, flat-panel cabinets, grey cabinets, engineered stone countertops, white splashback, ceramic splashback, light hardwood flooring, beige floors and white worktops.
Large contemporary l-shaped wet bar in Minneapolis with a submerged sink, flat-panel cabinets, grey cabinets, engineered stone countertops, white splashback, ceramic splashback, light hardwood flooring, beige floors and white worktops.

The bar is adjacent to the dining room and incorporates a long buffet for serving that parallels the dining table. Glasses are stored in glass-front cabinets in close proximity to the dining and living room.

This bar is complete with ample storage, two bar fridges, a wall-mounted TV and a beautiful long counter-top fabricated in Vicostone’s Nero Marquina stone to create a strong statement against the light, bright white walls of the space. What a great set-up for watching the game and enjoying snacks and beverages with family & friends.

This Miami Modern style custom bar replaced an old world dark wood style pub. This updated social gathering spot allows you to sit with your friends, enjoy a cocktail, and appreciate the commissioned art installation on the bar's backsplash wall, enhanced by wall-washed lighting. The italian bar chairs are upholstered in red leather and feature woven cane backs.

Photo of a medium sized coastal single-wall wet bar in Richmond with a submerged sink, beaded cabinets, blue cabinets, quartz worktops, white splashback, mosaic tiled splashback, medium hardwood flooring, brown floors and white worktops.

Basement Wet Bar
Drafted and Designed by Fluidesign Studio
Photo of a medium sized classic galley breakfast bar in Minneapolis with shaker cabinets, blue cabinets, white splashback, metro tiled splashback, a submerged sink, brown floors, white worktops and a feature wall.
Photo of a medium sized classic galley breakfast bar in Minneapolis with shaker cabinets, blue cabinets, white splashback, metro tiled splashback, a submerged sink, brown floors, white worktops and a feature wall.

Elevating the home bar experience with a touch of sophistication. Our remodel features custom slate blue built-ins complementing the rustic charm of the stone fireplace.

This dry bar nook encloses a beverage cooler among its cabinets. A large quartzite countertop provides ample room for preparation and wooden shelves provide open storage.

Design ideas for a small rural single-wall home bar in Portland Maine with no sink, shaker cabinets, white cabinets, white splashback, metro tiled splashback, light hardwood flooring, beige floors and grey worktops.

One of our most popular Wet Bar designs features a walk around design, tiled floors, granite countertops, beverage center, built in microwave, wet bar sink & faucet, shiplap backsplash and industrial pipe shelving for display and storage.

Inspiration for a small traditional single-wall wet bar in Other with a submerged sink, glass-front cabinets, white cabinets, composite countertops, white splashback, stone slab splashback, dark hardwood flooring and brown floors.

Mark Mahan
Design ideas for a medium sized contemporary single-wall wet bar in Other with a built-in sink, beaded cabinets, white cabinets, marble worktops, white splashback, marble splashback, medium hardwood flooring and brown floors.
Design ideas for a medium sized contemporary single-wall wet bar in Other with a built-in sink, beaded cabinets, white cabinets, marble worktops, white splashback, marble splashback, medium hardwood flooring and brown floors.

Photography by Tracey Ayton
This is an example of a medium sized traditional u-shaped breakfast bar in Vancouver with shaker cabinets, brown cabinets, white splashback, marble splashback, porcelain flooring and grey floors.
This is an example of a medium sized traditional u-shaped breakfast bar in Vancouver with shaker cabinets, brown cabinets, white splashback, marble splashback, porcelain flooring and grey floors.

Home Bar of Crystal Falls. View plan THD-8677: https://www.thehousedesigners.com/plan/crystal-falls-8677/

Inspired by the majesty of the Northern Lights and this family's everlasting love for Disney, this home plays host to enlighteningly open vistas and playful activity. Like its namesake, the beloved Sleeping Beauty, this home embodies family, fantasy and adventure in their truest form. Visions are seldom what they seem, but this home did begin 'Once Upon a Dream'. Welcome, to The Aurora.
Grey Home Bar with White Splashback Ideas and Designs
1