Grey Home Bar with Wood Worktops Ideas and Designs
Refine by:
Budget
Sort by:Popular Today
1 - 20 of 168 photos
Item 1 of 3

Stoffer Photography
Inspiration for a medium sized traditional single-wall home bar in Grand Rapids with recessed-panel cabinets, blue cabinets, wood worktops, medium hardwood flooring and brown floors.
Inspiration for a medium sized traditional single-wall home bar in Grand Rapids with recessed-panel cabinets, blue cabinets, wood worktops, medium hardwood flooring and brown floors.

Home Bar of Crystal Falls. View plan THD-8677: https://www.thehousedesigners.com/plan/crystal-falls-8677/

Interior Design by Melisa Clement Designs, Photography by Twist Tours
This is an example of a scandi single-wall wet bar in Austin with a submerged sink, shaker cabinets, light wood cabinets, wood worktops, black splashback, brown worktops and a feature wall.
This is an example of a scandi single-wall wet bar in Austin with a submerged sink, shaker cabinets, light wood cabinets, wood worktops, black splashback, brown worktops and a feature wall.
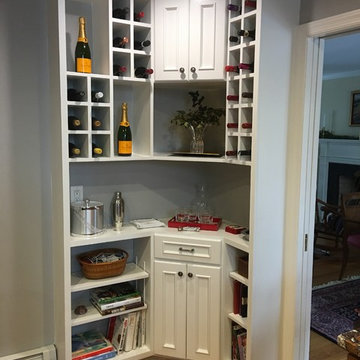
Photo of a medium sized classic l-shaped wet bar in New York with no sink, beaded cabinets, white cabinets, wood worktops, medium hardwood flooring and brown floors.
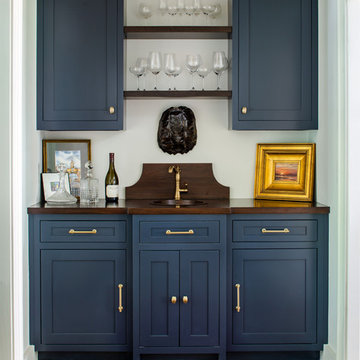
Jeff Herr Photography
Photo of a traditional single-wall wet bar in Atlanta with a submerged sink, shaker cabinets, blue cabinets, wood worktops, medium hardwood flooring and brown worktops.
Photo of a traditional single-wall wet bar in Atlanta with a submerged sink, shaker cabinets, blue cabinets, wood worktops, medium hardwood flooring and brown worktops.
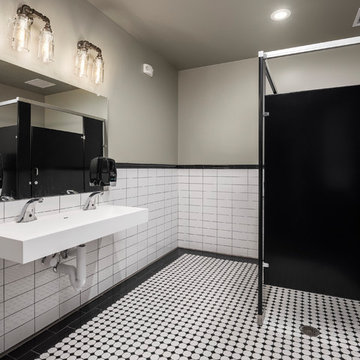
Large urban l-shaped breakfast bar in Phoenix with an integrated sink, flat-panel cabinets, brown cabinets, wood worktops, black splashback, brick splashback, dark hardwood flooring, brown floors and brown worktops.
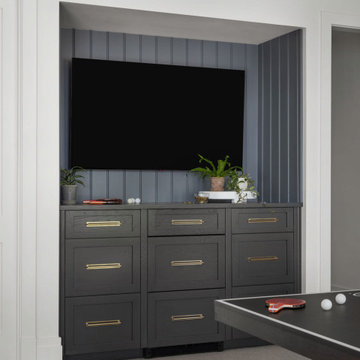
This is an example of a medium sized classic single-wall dry bar in Atlanta with carpet, grey floors, shaker cabinets, dark wood cabinets, grey worktops and wood worktops.
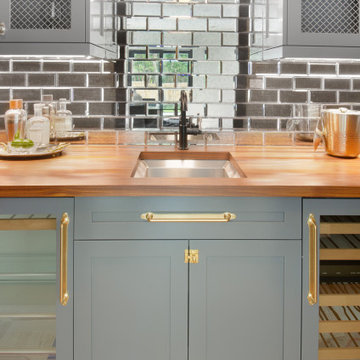
This is an example of a large contemporary single-wall wet bar in Other with a submerged sink, shaker cabinets, grey cabinets, wood worktops, mirror splashback, light hardwood flooring and beige floors.
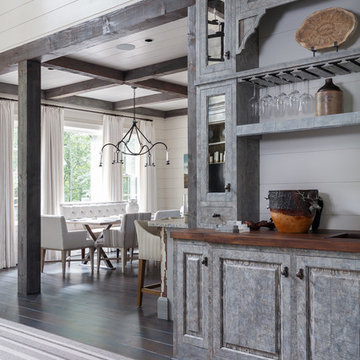
Adam Cameron Photography
Design ideas for a small single-wall wet bar in Charlotte with recessed-panel cabinets, grey cabinets, wood worktops, white splashback and dark hardwood flooring.
Design ideas for a small single-wall wet bar in Charlotte with recessed-panel cabinets, grey cabinets, wood worktops, white splashback and dark hardwood flooring.

This transitional home in Lower Kennydale was designed to take advantage of all the light the area has to offer. Window design and layout is something we take pride in here at Signature Custom Homes. Some areas we love; the wine rack in the dining room, flat panel cabinets, waterfall quartz countertops, stainless steel appliances, and tiger hardwood flooring.
Photography: Layne Freedle

Medium sized classic single-wall wet bar in Philadelphia with no sink, recessed-panel cabinets, grey cabinets, wood worktops, multi-coloured splashback, brick splashback, dark hardwood flooring, brown floors and brown worktops.
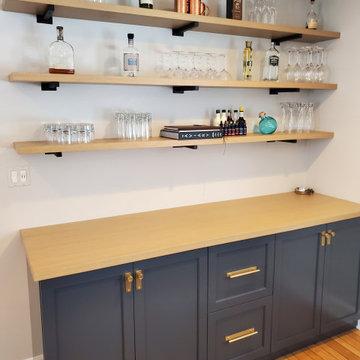
Custom made european style cabinetry with shaker doors, rift cut white oak shelves and counter. Plenty of open and closed storage for the bar
Design ideas for a small classic single-wall dry bar in Chicago with shaker cabinets, blue cabinets, wood worktops and brown worktops.
Design ideas for a small classic single-wall dry bar in Chicago with shaker cabinets, blue cabinets, wood worktops and brown worktops.

Darby Ask
Large rustic u-shaped breakfast bar in Other with distressed cabinets, wood worktops, concrete flooring, brown floors, brown worktops and feature lighting.
Large rustic u-shaped breakfast bar in Other with distressed cabinets, wood worktops, concrete flooring, brown floors, brown worktops and feature lighting.
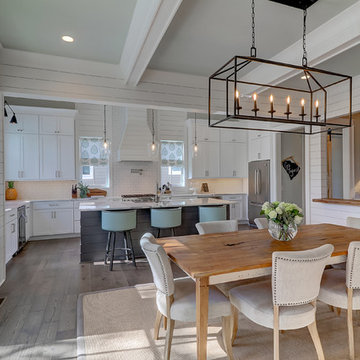
Near the banks of the Stono River sits this custom elevated home on Johns Island. In partnership with Vinyet Architecture and Polish Pop Design, the homeowners chose a coastal look with heavy emphasis on elements like ship lap, white interiors and exteriors and custom elements throughout. The large island and hood directly behind it serve as the focal point of the kitchen. The ship lap for both were custom built. Within this open floor plan, serving the kitchen, dining room and living room sits an enclosed wet bar with live edge solid wood countertop. Custom shelving was installed next to the TV area with a geometric design, mirroring the Master Bedroom ceiling. Enter the adjacent screen porch through a collapsing sliding door, which gives it a true eight-foot wide opening to the outdoors. Reclaimed wooden beams add character to the living room and outdoor fireplace mantels.
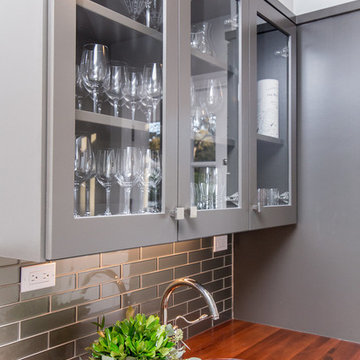
Builder: Oliver Custom Homes
Architect: Witt Architecture Office
Photographer: Casey Chapman Ross
Photo of a large traditional single-wall wet bar in Austin with a submerged sink, glass-front cabinets, grey cabinets, wood worktops, grey splashback, metro tiled splashback, medium hardwood flooring, brown floors and brown worktops.
Photo of a large traditional single-wall wet bar in Austin with a submerged sink, glass-front cabinets, grey cabinets, wood worktops, grey splashback, metro tiled splashback, medium hardwood flooring, brown floors and brown worktops.

Our Carmel design-build studio was tasked with organizing our client’s basement and main floor to improve functionality and create spaces for entertaining.
In the basement, the goal was to include a simple dry bar, theater area, mingling or lounge area, playroom, and gym space with the vibe of a swanky lounge with a moody color scheme. In the large theater area, a U-shaped sectional with a sofa table and bar stools with a deep blue, gold, white, and wood theme create a sophisticated appeal. The addition of a perpendicular wall for the new bar created a nook for a long banquette. With a couple of elegant cocktail tables and chairs, it demarcates the lounge area. Sliding metal doors, chunky picture ledges, architectural accent walls, and artsy wall sconces add a pop of fun.
On the main floor, a unique feature fireplace creates architectural interest. The traditional painted surround was removed, and dark large format tile was added to the entire chase, as well as rustic iron brackets and wood mantel. The moldings behind the TV console create a dramatic dimensional feature, and a built-in bench along the back window adds extra seating and offers storage space to tuck away the toys. In the office, a beautiful feature wall was installed to balance the built-ins on the other side. The powder room also received a fun facelift, giving it character and glitz.
---
Project completed by Wendy Langston's Everything Home interior design firm, which serves Carmel, Zionsville, Fishers, Westfield, Noblesville, and Indianapolis.
For more about Everything Home, see here: https://everythinghomedesigns.com/
To learn more about this project, see here:
https://everythinghomedesigns.com/portfolio/carmel-indiana-posh-home-remodel

This bar was created in an unused hallway space. It also provides extra storage for kitchen over flow.
This is an example of a small modern single-wall dry bar in Toronto with shaker cabinets, grey cabinets, wood worktops, black splashback, porcelain splashback, medium hardwood flooring, brown floors and white worktops.
This is an example of a small modern single-wall dry bar in Toronto with shaker cabinets, grey cabinets, wood worktops, black splashback, porcelain splashback, medium hardwood flooring, brown floors and white worktops.
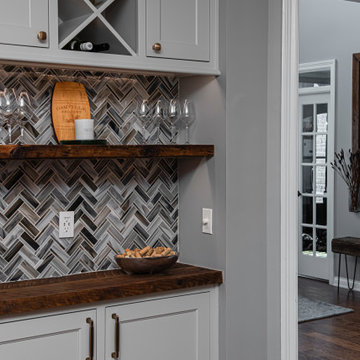
This basement remodeling project involved transforming a traditional basement into a multifunctional space, blending a country club ambience and personalized decor with modern entertainment options.
This elegant kitchen is all about modern functionality. With a repeating herringbone accent wall backsplash, ample storage, sleek countertops, and a spacious island with seating, this space is both practical and stylish.
---
Project completed by Wendy Langston's Everything Home interior design firm, which serves Carmel, Zionsville, Fishers, Westfield, Noblesville, and Indianapolis.
For more about Everything Home, see here: https://everythinghomedesigns.com/
To learn more about this project, see here: https://everythinghomedesigns.com/portfolio/carmel-basement-renovation
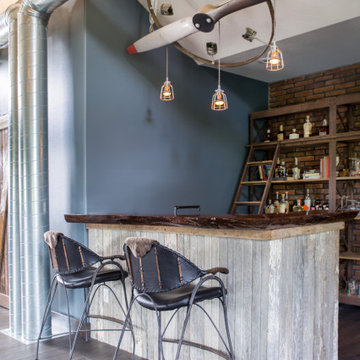
In this Cedar Rapids residence, sophistication meets bold design, seamlessly integrating dynamic accents and a vibrant palette. Every detail is meticulously planned, resulting in a captivating space that serves as a modern haven for the entire family.
The upper level is a versatile haven for relaxation, work, and rest. In the elegant home bar, a brick wall accent adds warmth, complementing open shelving and a well-appointed island. Bar chairs, a mini-fridge, and curated decor complete this inviting space.
---
Project by Wiles Design Group. Their Cedar Rapids-based design studio serves the entire Midwest, including Iowa City, Dubuque, Davenport, and Waterloo, as well as North Missouri and St. Louis.
For more about Wiles Design Group, see here: https://wilesdesigngroup.com/
To learn more about this project, see here: https://wilesdesigngroup.com/cedar-rapids-dramatic-family-home-design
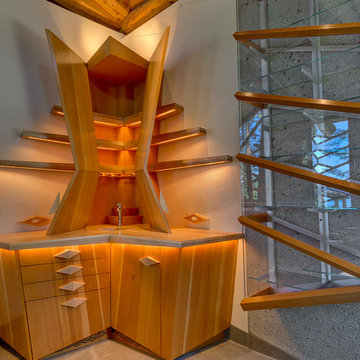
Wovoka Totem Wet Bar.
Cabinets by Mitchel Berman Cabinetmakers.
Photo shows wet bar cabinet with doors open and adjacent wall hanging glass and Teak cabinet. note special lighting and fine cabinetry details. Architecture by Costa Brown Architects, Albert Costa Lead Architect.
Grey Home Bar with Wood Worktops Ideas and Designs
1