Grey House Exterior with a Green Roof Ideas and Designs
Refine by:
Budget
Sort by:Popular Today
1 - 20 of 110 photos
Item 1 of 3
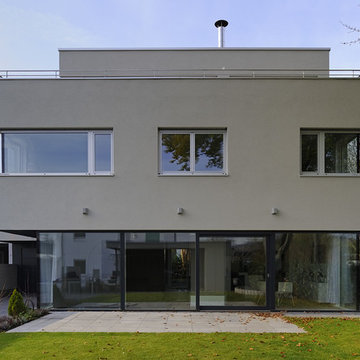
Nina Baisch www.ninabaisch.de
Design ideas for a large and beige contemporary render detached house in Stuttgart with a flat roof, a green roof and three floors.
Design ideas for a large and beige contemporary render detached house in Stuttgart with a flat roof, a green roof and three floors.

Benny Chan
Inspiration for a medium sized and gey modern terraced house in Los Angeles with three floors, concrete fibreboard cladding, a flat roof and a green roof.
Inspiration for a medium sized and gey modern terraced house in Los Angeles with three floors, concrete fibreboard cladding, a flat roof and a green roof.
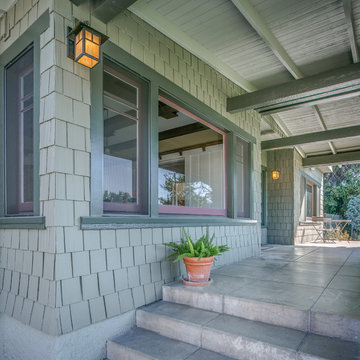
Pierre Galant
Design ideas for a large and green traditional two floor detached house in Los Angeles with wood cladding, a pitched roof and a green roof.
Design ideas for a large and green traditional two floor detached house in Los Angeles with wood cladding, a pitched roof and a green roof.

дачный дом из рубленого бревна с камышовой крышей
Inspiration for a large and beige rustic two floor house exterior in Other with wood cladding, a green roof and a half-hip roof.
Inspiration for a large and beige rustic two floor house exterior in Other with wood cladding, a green roof and a half-hip roof.
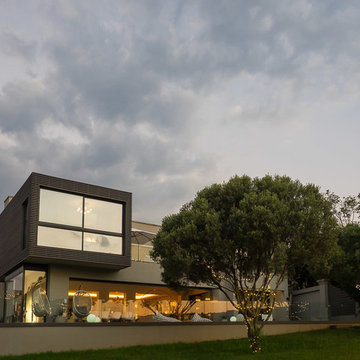
Photo Credit: S A Homeowner
Large and gey contemporary two floor concrete detached house in Other with a flat roof and a green roof.
Large and gey contemporary two floor concrete detached house in Other with a flat roof and a green roof.
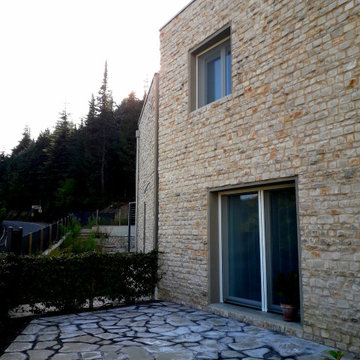
Inspiration for a medium sized and gey semi-detached house in Bologna with three floors, stone cladding, a flat roof and a green roof.
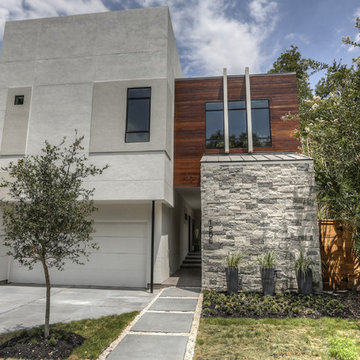
Design ideas for a large and gey contemporary two floor detached house in Houston with mixed cladding, a flat roof and a green roof.
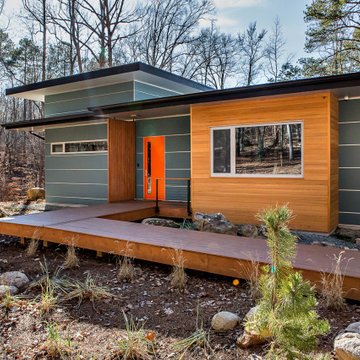
The entry has a generous wood ramp to allow the owners' parents to visit with no encumbrance from steps or tripping hazards. The orange front door has a long sidelight of glass to allow the owners to see who is at the front door. The wood accent is on the outside of the home office or study.
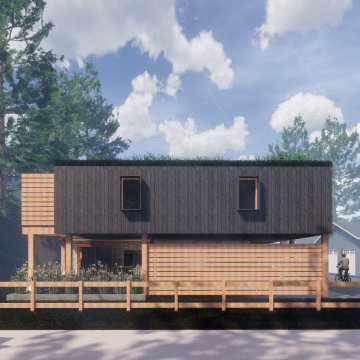
Carriage house, laneway house, in-law suite, investment property, seasonal rental, long-term rental.
This is an example of a small and gey classic two floor tiny house in Vancouver with mixed cladding, a flat roof and a green roof.
This is an example of a small and gey classic two floor tiny house in Vancouver with mixed cladding, a flat roof and a green roof.
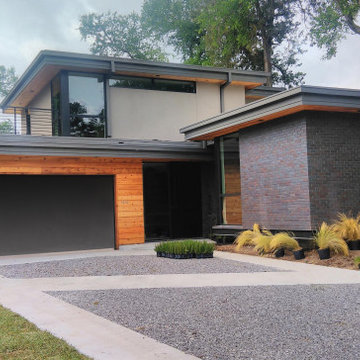
Front entry fascade featuring rooftop patio above the garage.
This is an example of a modern two floor detached house with a flat roof and a green roof.
This is an example of a modern two floor detached house with a flat roof and a green roof.
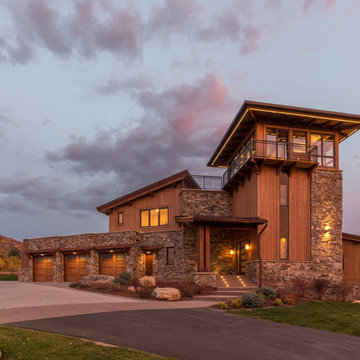
The values held in the Rocky Mountains and a Colorado family’s strong sense of community merged perfectly in the La Torretta Residence, a home which captures the breathtaking views offered by Steamboat Springs, Colorado, and features Zola’s Classic Clad and Classic Wood lines of windows and doors.
Photographer: Tim Murphy
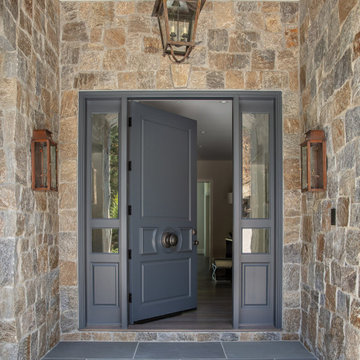
Photo of an expansive and gey classic two floor detached house in San Francisco with stone cladding, a pitched roof and a green roof.
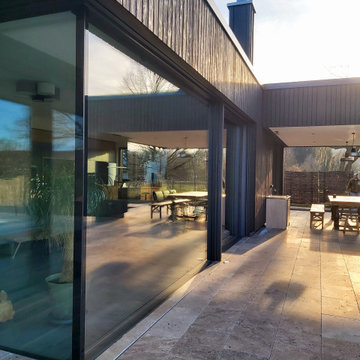
Haus R wurde als quadratischer Wohnkörper konzipert, welcher sich zur Erschließungsseite differenziert. Mit seinen großzügigen Wohnbereichen öffnet sich das ebenerdige Gebäude zu den rückwärtigen Freiflächen und fließt in den weitläufigen Außenraum.
Eine gestaltprägende Holzverschalung im Außenbereich, akzentuierte Materialien im Innenraum, sowie die Kombination mit großformatigen Verglasungen setzen das Gebäude bewußt in Szene.
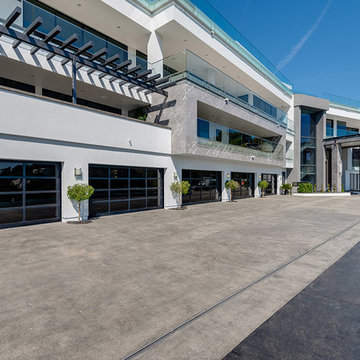
A tremendous frontage of the modern contemporary house in the sun rays
Photo of an expansive and gey modern detached house in Los Angeles with four floors, stone cladding, a flat roof and a green roof.
Photo of an expansive and gey modern detached house in Los Angeles with four floors, stone cladding, a flat roof and a green roof.
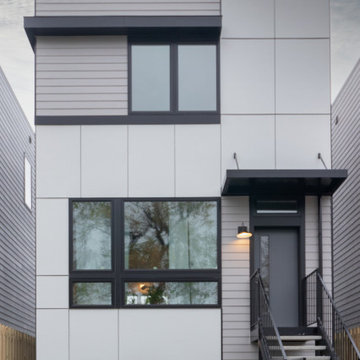
Photo of a medium sized and white modern two floor detached house in Chicago with concrete fibreboard cladding, a flat roof, a green roof, a white roof and shiplap cladding.
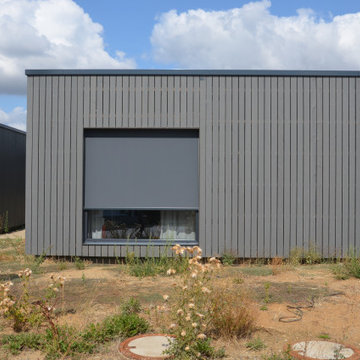
This is an example of a medium sized and gey contemporary bungalow detached house in Other with wood cladding, a flat roof, a green roof, a black roof and shiplap cladding.
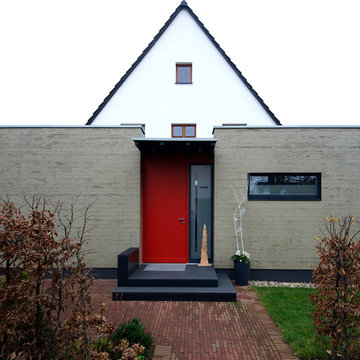
Eingangsanbau mit Garderobe, Bad und Schlafzimmer
Inspiration for a small contemporary bungalow semi-detached house in Dusseldorf with wood cladding, a flat roof and a green roof.
Inspiration for a small contemporary bungalow semi-detached house in Dusseldorf with wood cladding, a flat roof and a green roof.
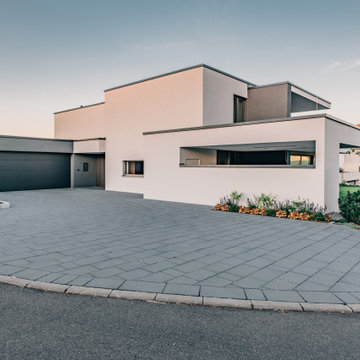
Design ideas for a white classic two floor render detached house in Stuttgart with a flat roof and a green roof.
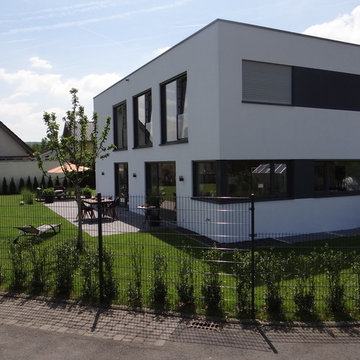
PRIVAT
Medium sized and white modern two floor render detached house in Bonn with a flat roof and a green roof.
Medium sized and white modern two floor render detached house in Bonn with a flat roof and a green roof.
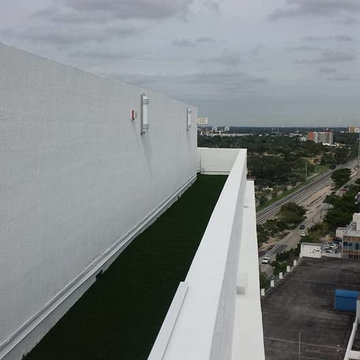
Photo of a large and white modern render flat in Tampa with three floors, a flat roof and a green roof.
Grey House Exterior with a Green Roof Ideas and Designs
1