Grey House Exterior with a Metal Roof Ideas and Designs
Refine by:
Budget
Sort by:Popular Today
21 - 40 of 1,825 photos
Item 1 of 3
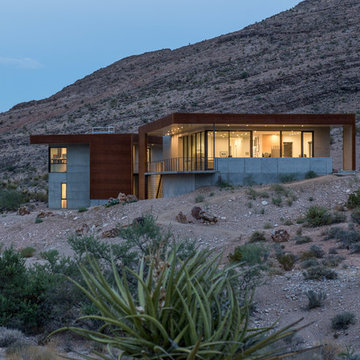
Photo of a large and gey contemporary bungalow concrete detached house in Las Vegas with a flat roof and a metal roof.
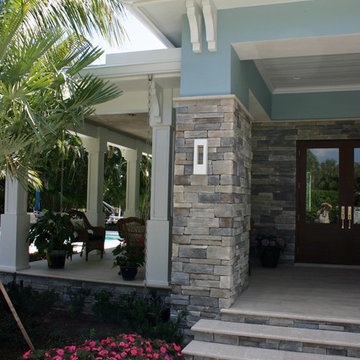
Inspiration for a medium sized and blue nautical bungalow render detached house in Miami with a hip roof and a metal roof.
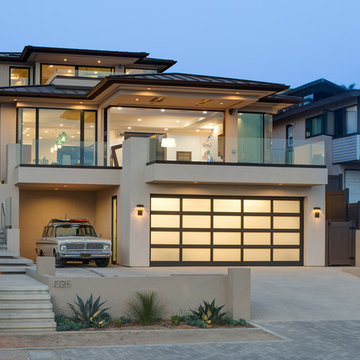
Brady Architectural Photography
Beige contemporary detached house in San Diego with three floors, a hip roof and a metal roof.
Beige contemporary detached house in San Diego with three floors, a hip roof and a metal roof.
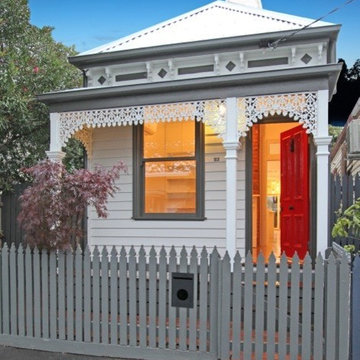
the single storey Victorian home has been fully renovated. The entry door has been painted red, weatherboard and posts/fretwork have been painted white. The picket fence and trims are painted in dark grey to create a nice contrast
PHOTOS BY LOREN

This renovated barn home was upgraded with a solar power system.
This is an example of a large and beige classic two floor detached house in Portland Maine with wood cladding, a pitched roof and a metal roof.
This is an example of a large and beige classic two floor detached house in Portland Maine with wood cladding, a pitched roof and a metal roof.
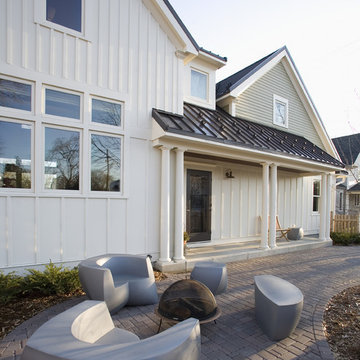
In this project, a contrasting 1.5 story cottage-style board and batten addition was added to a traditional 1902 foursquare. Designed by Meriwether Felt, AIA. Photo by Andrea Rugg.

Inspiration for a large and white classic detached house in Chicago with a black roof and a metal roof.
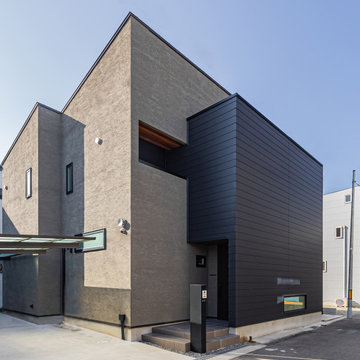
外壁はベージュと黒の2色を使いのモノトーンに。
箱を組み合わせたたようなシンプルな形のテイストのなかに、バルコニーと玄関上にアクセントで板貼り(レッドシダー)を採用。
道路からの視線を配慮し、北側の窓は地窓に、南側は板塀を高めに設置。
南側の裏手から光を取り込むために、パッシブデザインを活かし庇で光の調整を。

Photo of a medium sized and gey modern two floor concrete detached house in Other with a flat roof and a metal roof.
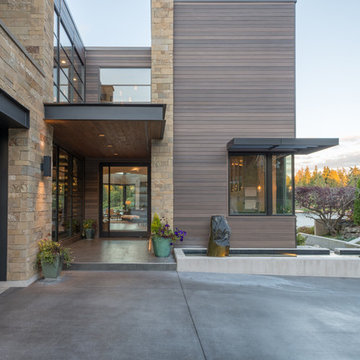
View to entry. Photography by Lucas Henning.
Photo of a large and gey contemporary detached house in Seattle with three floors, mixed cladding, a lean-to roof and a metal roof.
Photo of a large and gey contemporary detached house in Seattle with three floors, mixed cladding, a lean-to roof and a metal roof.
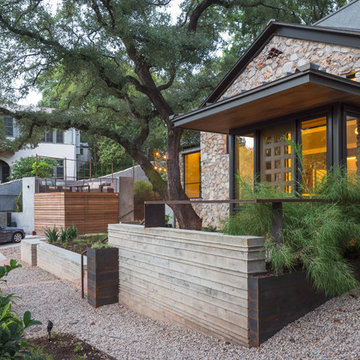
Stunning design by the talented Furman + Keil Architects transformed this 1930’s West Austin cottage into a cozy, ultra modern retreat.
The new design preserved original stone walls and fireplace, seamlessly integrating historic components with modern materials and finishes. The finished product is a unique blend of both old and new, landing it on the 30th Annual AIA Austin Homes Tour.
Photography by Leonid Furmansky

Design ideas for a rustic two floor house exterior in Sacramento with wood cladding, a pitched roof, a brown roof and a metal roof.

Hood House is a playful protector that respects the heritage character of Carlton North whilst celebrating purposeful change. It is a luxurious yet compact and hyper-functional home defined by an exploration of contrast: it is ornamental and restrained, subdued and lively, stately and casual, compartmental and open.
For us, it is also a project with an unusual history. This dual-natured renovation evolved through the ownership of two separate clients. Originally intended to accommodate the needs of a young family of four, we shifted gears at the eleventh hour and adapted a thoroughly resolved design solution to the needs of only two. From a young, nuclear family to a blended adult one, our design solution was put to a test of flexibility.
The result is a subtle renovation almost invisible from the street yet dramatic in its expressive qualities. An oblique view from the northwest reveals the playful zigzag of the new roof, the rippling metal hood. This is a form-making exercise that connects old to new as well as establishing spatial drama in what might otherwise have been utilitarian rooms upstairs. A simple palette of Australian hardwood timbers and white surfaces are complimented by tactile splashes of brass and rich moments of colour that reveal themselves from behind closed doors.
Our internal joke is that Hood House is like Lazarus, risen from the ashes. We’re grateful that almost six years of hard work have culminated in this beautiful, protective and playful house, and so pleased that Glenda and Alistair get to call it home.

Photo of a large and white modern two floor detached house in Charleston with a metal roof and a grey roof.

Design ideas for a medium sized and white modern two floor detached house in Perth with concrete fibreboard cladding, a flat roof, a metal roof and a grey roof.
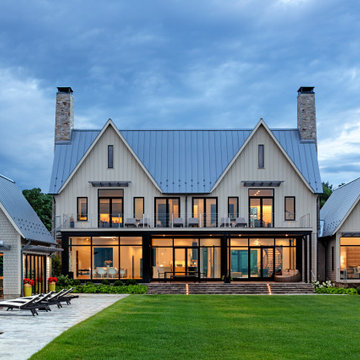
Photo of an expansive and white modern detached house in Baltimore with three floors and a metal roof.
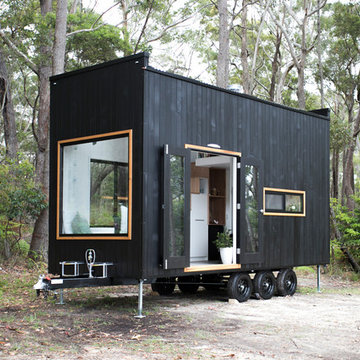
Inspiration for a black contemporary house exterior in Wollongong with wood cladding, a flat roof and a metal roof.
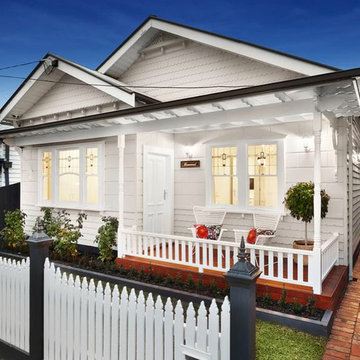
This Californian Bungalow in Melbourne's inner west underwent a serious makeover inside and out. Uninhabitable when purchased, the new owners spent two years transforming this house with a stunning final result.
Hello Colour developed an exterior colour scheme for this home. The scheme, designed to show off the beautiful period details, included a contemporary green grey facade with crisp black and white detailing. J'adore!

This is an example of a medium sized and brown contemporary detached house in Other with three floors, wood cladding, a pitched roof, a metal roof, shiplap cladding and a grey roof.
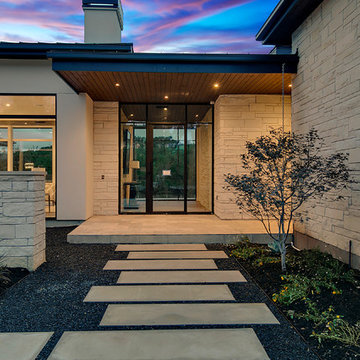
JPM Real Estate Photography
This is an example of a large and white contemporary bungalow detached house in Austin with stone cladding and a metal roof.
This is an example of a large and white contemporary bungalow detached house in Austin with stone cladding and a metal roof.
Grey House Exterior with a Metal Roof Ideas and Designs
2