Grey House Exterior with a Shingle Roof Ideas and Designs
Refine by:
Budget
Sort by:Popular Today
41 - 60 of 4,459 photos
Item 1 of 3
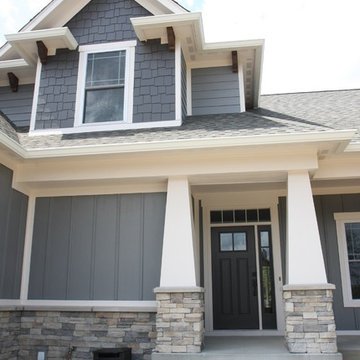
Design ideas for a medium sized and gey traditional two floor detached house in Indianapolis with mixed cladding and a shingle roof.
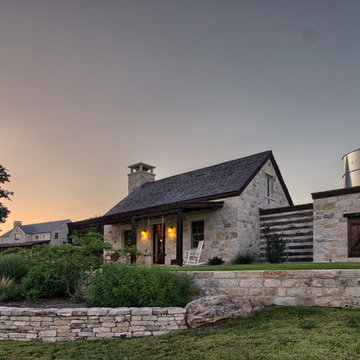
Exterior Cabin Style Guest House
photo credit: Steve Rawls
This is an example of a medium sized and beige rustic bungalow detached house in Austin with stone cladding, a pitched roof and a shingle roof.
This is an example of a medium sized and beige rustic bungalow detached house in Austin with stone cladding, a pitched roof and a shingle roof.
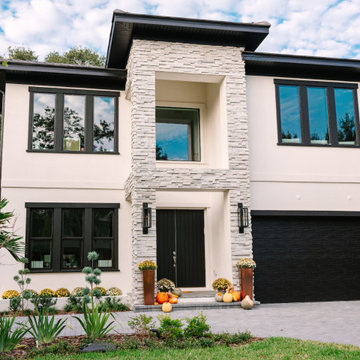
Imagine a home that whispers luxury rather than shouts it. That's the essence of a Contemporary Elegant Exterior Home. Here's a detailed description to spark your imagination:
Curb Appeal
Clean Lines: The overall impression is one of simplicity and order. Straight lines dominate the design, with minimal curves or ornamentation.
Geometry in Play: Rectangles, squares, and other geometric shapes are used to create a visually interesting facade.
High-Quality Materials: Stucco, stone veneer, or wood panels adorn the exterior, often in a combination for added texture. Think muted, natural tones for a timeless look.
Windows and Doors
Large Windows: Expansive windows bathe the interior in natural light and blur the lines between indoors and outdoors. Picture large panels of glass or floor-to-ceiling windows.
Minimalist Door: A sleek, modern door with clean lines complements the overall aesthetic.
Pops of Color
While neutral tones reign supreme, a touch of color can add personality. This could be a brightly painted front door, a pop of color in the landscaping, or strategically placed planters with vibrant flowers.
Putting it Together
Roof: A flat roof or a low-pitched gable roof maintains the clean lines. Modern materials like metal or high-quality asphalt shingles are popular choices.
Landscaping: Simple and elegant landscaping with clean lines and muted tones complements the home's architecture. Think manicured lawns, strategically placed shrubs, and pops of color from flowers.
Overall Vibe
The Contemporary Elegant Exterior Home exudes sophistication and timeless style. It's a home that makes a statement through its clean lines, high-quality materials, and subtle hints of luxury. It welcomes you in with a sense of light, openness, and understated elegance.

16'x24' accessory dwelling
This is an example of a small and gey classic two floor tiny house in Tampa with wood cladding, a pitched roof, a shingle roof, a brown roof and shiplap cladding.
This is an example of a small and gey classic two floor tiny house in Tampa with wood cladding, a pitched roof, a shingle roof, a brown roof and shiplap cladding.

Navy Siding/Shakes with accent stone exterior
Design ideas for a medium sized and blue bungalow detached house in New York with vinyl cladding, a pitched roof, a shingle roof and a black roof.
Design ideas for a medium sized and blue bungalow detached house in New York with vinyl cladding, a pitched roof, a shingle roof and a black roof.

This 1970s ranch home in South East Denver was roasting in the summer and freezing in the winter. It was also time to replace the wood composite siding throughout the home. Since Colorado Siding Repair was planning to remove and replace all the siding, we proposed that we install OSB underlayment and insulation under the new siding to improve it’s heating and cooling throughout the year.
After we addressed the insulation of their home, we installed James Hardie ColorPlus® fiber cement siding in Grey Slate with Arctic White trim. James Hardie offers ColorPlus® Board & Batten. We installed Board & Batten in the front of the home and Cedarmill HardiPlank® in the back of the home. Fiber cement siding also helps improve the insulative value of any home because of the quality of the product and how durable it is against Colorado’s harsh climate.
We also installed James Hardie beaded porch panel for the ceiling above the front porch to complete this home exterior make over. We think that this 1970s ranch home looks like a dream now with the full exterior remodel. What do you think?
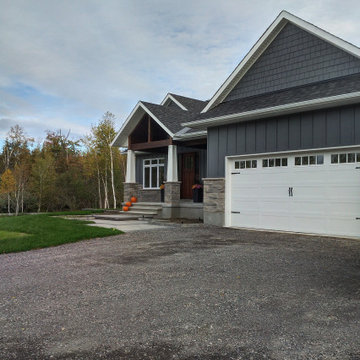
This gorgeous home was built by Villa Nova Houses! No detail has been spared as the design was thought out so well!
James Hardie Board & Batten - Cedar Mill (at 16" centers) on the front and sides in Night gray has massive curb appeal! Along with the beautiful wood detail done at the front entrance By Villa Nova just give this home such character!
The rest of the sides and back of the home are done with James Hardie Lap Siding - 8 1/4" - Cedar mill also in Night Gray! Finished off the look with white aluminum soffit & fascia for a clean and classic look!
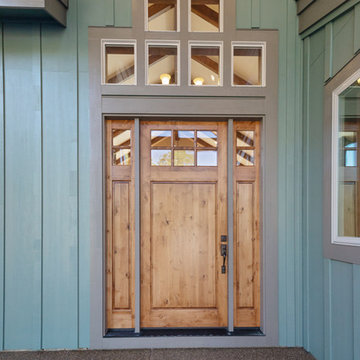
Large and green classic two floor detached house in Other with wood cladding and a shingle roof.
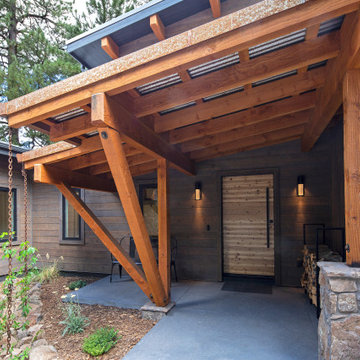
Inspiration for a brown farmhouse two floor detached house in Phoenix with wood cladding and a shingle roof.
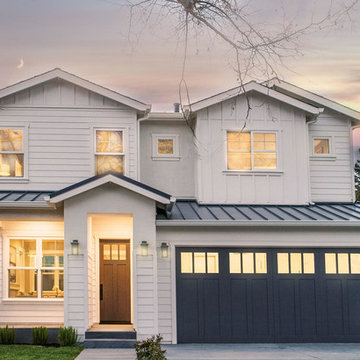
Large and white farmhouse two floor detached house in San Francisco with mixed cladding, a hip roof and a shingle roof.
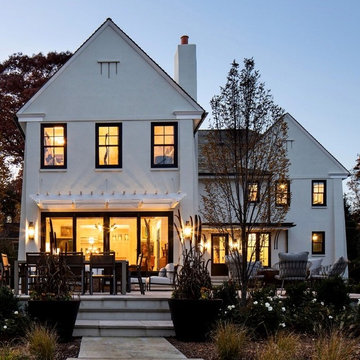
Rear elevation of new home construction. On the main street heading into Maplewood Village sat a home that was completely out of scale and did not exhibit the grandeur of the other homes surrounding it. When the home became available, our client seized the opportunity to create a home that is more in scale and character with the neighborhood. By creating a home with period details and traditional materials, this new home dovetails seamlessly into the the rhythm of the street while providing all the modern conveniences today's busy life demands.
Clawson Architects was pleased to work in collaboration with the owners to create a new home design that takes into account the context, period and scale of the adjacent homes without being a "replica". It recalls details from the English Arts and Crafts style. The stucco finish on the exterior is consistent with the stucco finish on one of the adjacent homes as well as others on the block.
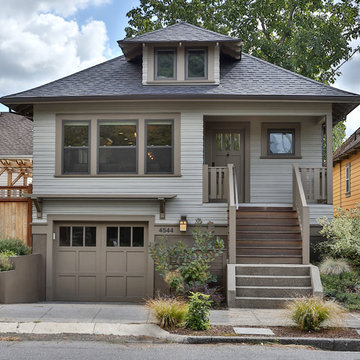
Photo of a gey classic two floor detached house in Portland with a hip roof and a shingle roof.
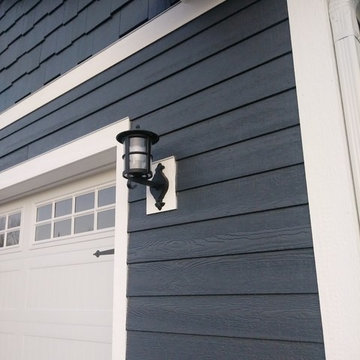
Inspiration for a medium sized and blue classic bungalow detached house in Milwaukee with wood cladding, a hip roof and a shingle roof.
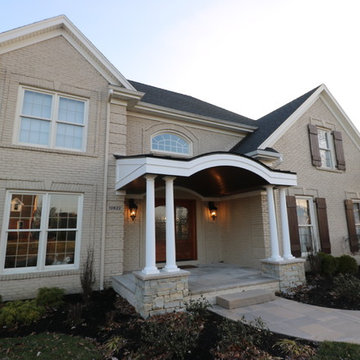
Design ideas for a large and gey traditional two floor brick detached house in Louisville with a hip roof and a shingle roof.
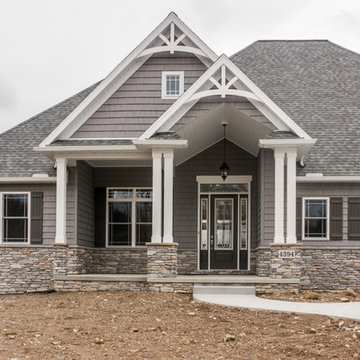
Gey traditional detached house in Cleveland with mixed cladding, a pitched roof and a shingle roof.
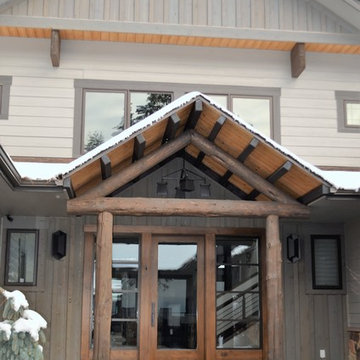
Refaced building exterior, opened entry vistas to lake, new modern lighting, new paint , rebuilt stoop
This is an example of a large and gey rustic detached house in Seattle with three floors, wood cladding, a pitched roof and a shingle roof.
This is an example of a large and gey rustic detached house in Seattle with three floors, wood cladding, a pitched roof and a shingle roof.
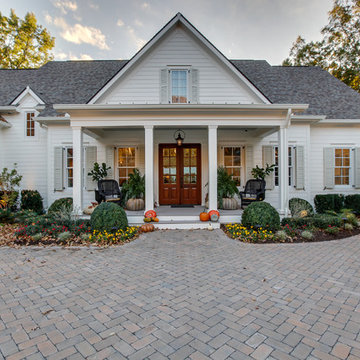
Hatcliff Construction
Solomon Davis Photography
Design ideas for a white classic two floor detached house in Nashville with a hip roof and a shingle roof.
Design ideas for a white classic two floor detached house in Nashville with a hip roof and a shingle roof.
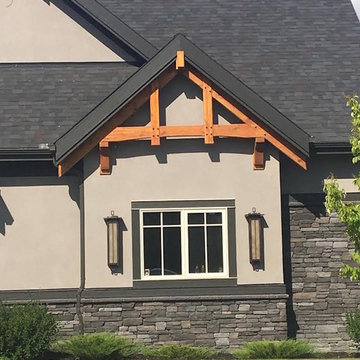
Design ideas for a medium sized and beige classic two floor render detached house in Calgary with a shingle roof and a hip roof.
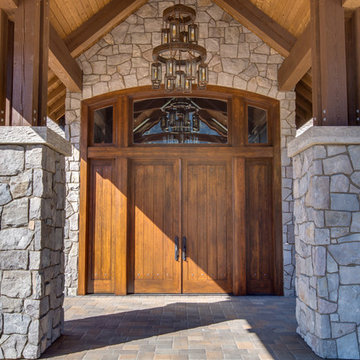
Expansive and brown rustic two floor detached house in Portland with wood cladding, a hip roof and a shingle roof.
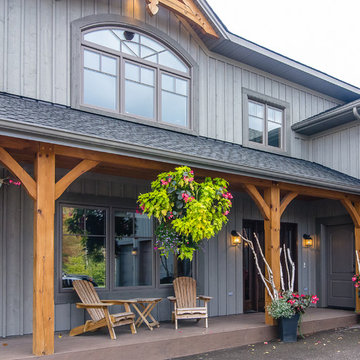
Design ideas for a gey rustic two floor detached house in Orange County with wood cladding, a pitched roof and a shingle roof.
Grey House Exterior with a Shingle Roof Ideas and Designs
3