Grey House Exterior with Mixed Cladding Ideas and Designs
Refine by:
Budget
Sort by:Popular Today
61 - 80 of 3,175 photos
Item 1 of 3
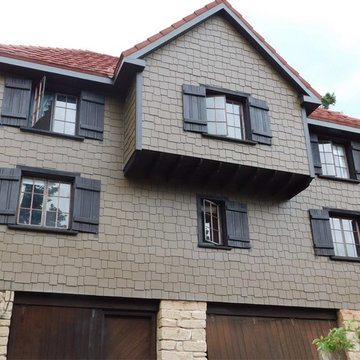
Design ideas for a large and brown rustic detached house in Denver with three floors, mixed cladding, a pitched roof and a tiled roof.
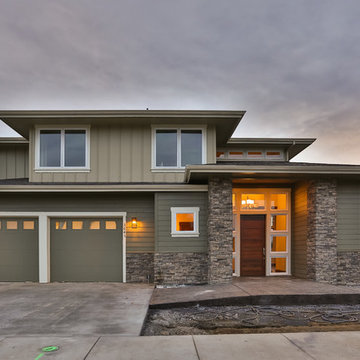
Inspiration for an expansive and green modern house exterior in Portland with three floors, mixed cladding and a flat roof.
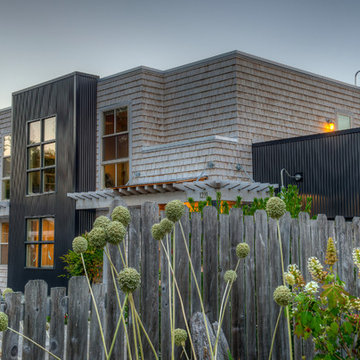
Photography by Lucas Henning.
This is an example of a medium sized and brown contemporary two floor detached house in Seattle with mixed cladding, a flat roof and a metal roof.
This is an example of a medium sized and brown contemporary two floor detached house in Seattle with mixed cladding, a flat roof and a metal roof.
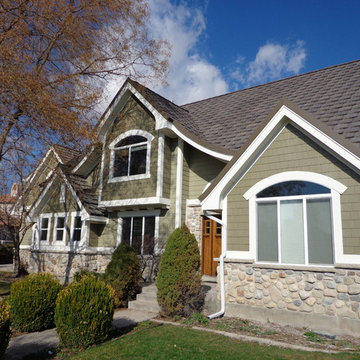
Green and medium sized classic two floor house exterior in Salt Lake City with mixed cladding.
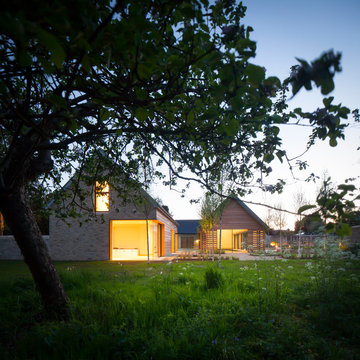
Inspiration for a contemporary two floor house exterior in Gloucestershire with mixed cladding and a pitched roof.
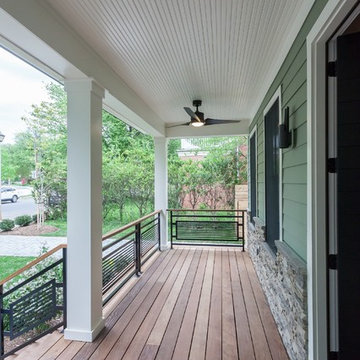
Inspiration for a green contemporary detached house in DC Metro with three floors, mixed cladding and a shingle roof.
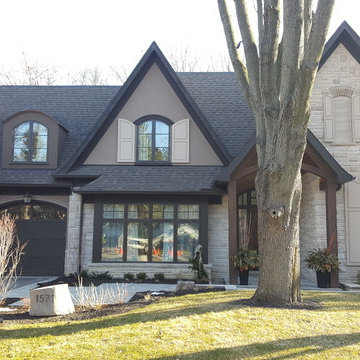
Photo of a large and brown classic two floor detached house in Toronto with a pitched roof, a shingle roof and mixed cladding.
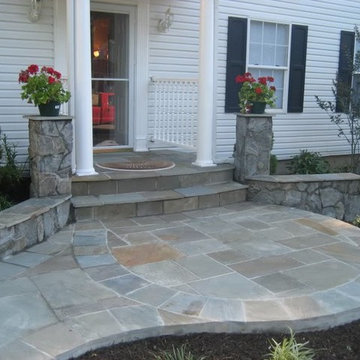
Large and white traditional bungalow house exterior in DC Metro with mixed cladding and a pitched roof.
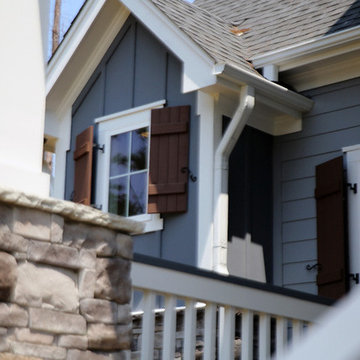
Design ideas for a large and blue classic house exterior in Charlotte with three floors, mixed cladding and a pitched roof.
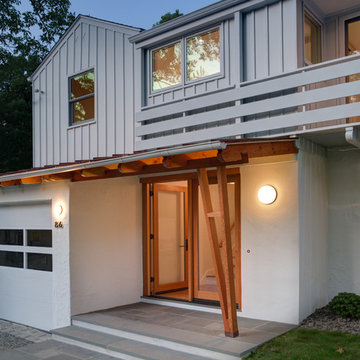
The roof of the single-car garage extends out over the entry door to create a front porch. Varnished douglas fir beams and post complement the natural wood door.
Photography: Michael Biondo
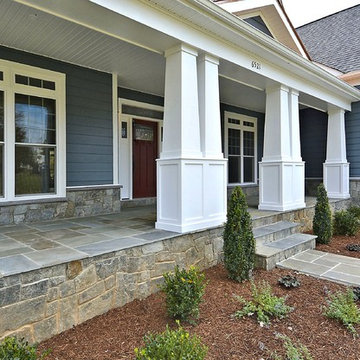
Inspiration for a large and blue classic house exterior in DC Metro with three floors, mixed cladding and a pitched roof.
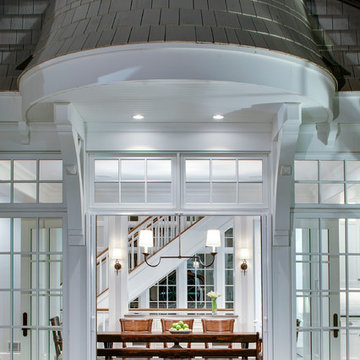
Builder: John Kraemer & Sons | Architect: Swan Architecture | Interiors: Katie Redpath Constable | Landscaping: Bechler Landscapes | Photography: Landmark Photography
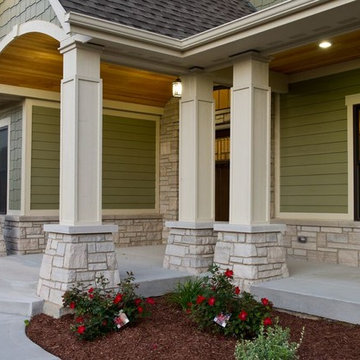
Craftsman entry
Photo by Steve Groth
This is an example of a large and green classic two floor house exterior in Chicago with mixed cladding and a pitched roof.
This is an example of a large and green classic two floor house exterior in Chicago with mixed cladding and a pitched roof.
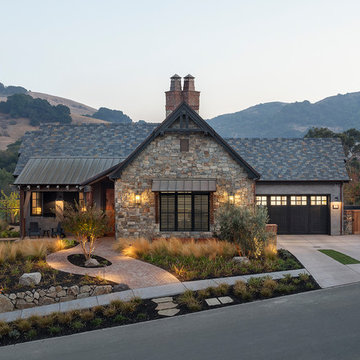
Front Elevation Dusk
Eric Rorer
Photo of a gey rustic bungalow detached house in San Francisco with mixed cladding, a pitched roof and a shingle roof.
Photo of a gey rustic bungalow detached house in San Francisco with mixed cladding, a pitched roof and a shingle roof.
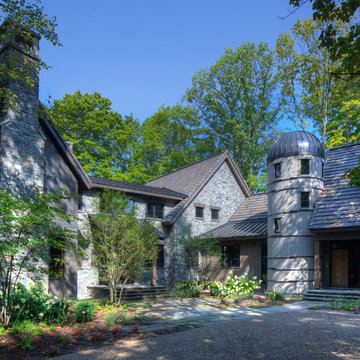
Inspiration for a gey and large rustic two floor detached house in Other with mixed cladding, a pitched roof and a shingle roof.
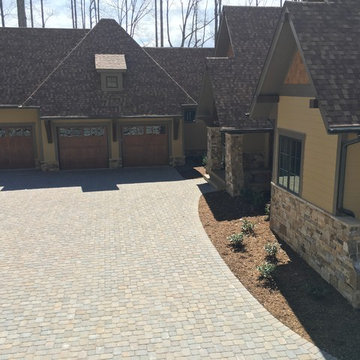
Large and beige classic bungalow detached house in Other with mixed cladding, a pitched roof and a shingle roof.
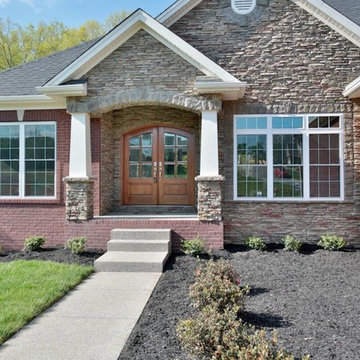
Jagoe Homes, Inc. Project: The Enclave at Glen Lakes Home. Location: Louisville, Kentucky. Site Number: EGL 40.
Photo of a large and red classic bungalow house exterior in Louisville with mixed cladding.
Photo of a large and red classic bungalow house exterior in Louisville with mixed cladding.
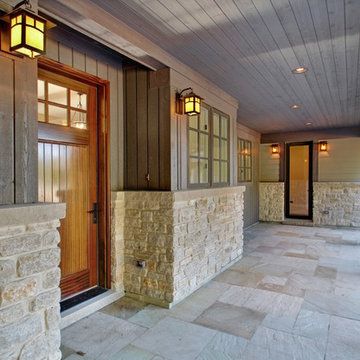
Front Porch of our award-winning Parade Home on Lake Benedict in Genoa City, Wisconsin
This is an example of a gey and large rural two floor house exterior in Chicago with mixed cladding.
This is an example of a gey and large rural two floor house exterior in Chicago with mixed cladding.
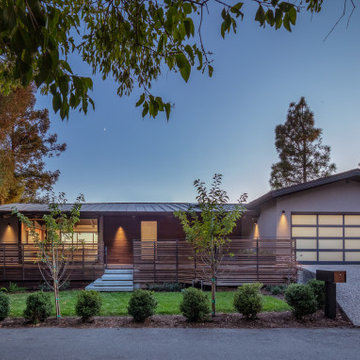
Street and front yard view.
Design ideas for a brown modern two floor detached house in San Francisco with a pitched roof, a metal roof and mixed cladding.
Design ideas for a brown modern two floor detached house in San Francisco with a pitched roof, a metal roof and mixed cladding.
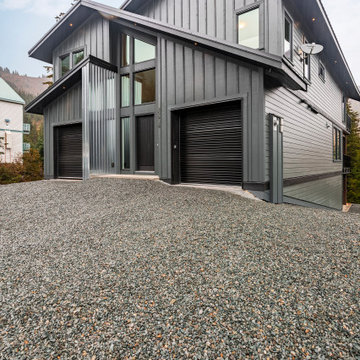
Set against the backdrop of Sasquatch Ski Mountain, this striking cabin rises to capture wide views of the hill. Gracious overhang over the porches. Exterior Hardie siding in Benjamin Moore Notre Dame. Black metal Prolock roofing with black frame rake windows. Beautiful covered porches in tongue and groove wood.
Photo by Brice Ferre
Grey House Exterior with Mixed Cladding Ideas and Designs
4