Grey House Exterior with Shiplap Cladding Ideas and Designs
Refine by:
Budget
Sort by:Popular Today
141 - 160 of 360 photos
Item 1 of 3
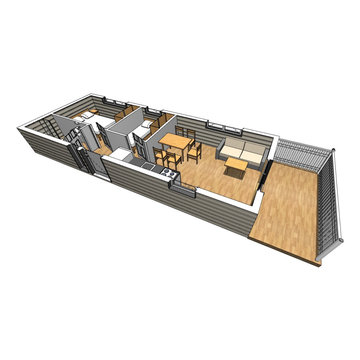
Unsere Bungalows. In verschiedenen Größen Lieferbar. Teilweise entsprechen Sie der Enev2014 , alle besitzen eine Statik und können daher auch als Hauptwohnsitz eintragen. Als Ferienobjekt sind alle super geeignet.
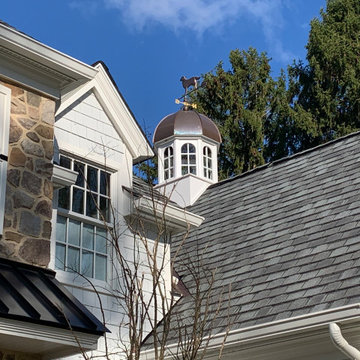
When a repeat client contacted us about stucco remediation on their home, we were happy to help! We dramatically transformed the exterior of this 5,000 sq. ft. home by using a combination of stone and HardiePlank siding. The cupola was a unique and fun project. As a tribute to where our clients first met, we matched the design of the cupola to that of Bucknell University’s Library.
Rudloff Custom Builders has won Best of Houzz for Customer Service in 2014, 2015, 2016, 2017, 2019, 2020, and 2021. We also were voted Best of Design in 2016, 2017, 2018, 2019, 2020, and 2021, which only 2% of professionals receive. Rudloff Custom Builders has been featured on Houzz in their Kitchen of the Week, What to Know About Using Reclaimed Wood in the Kitchen as well as included in their Bathroom WorkBook article. We are a full service, certified remodeling company that covers all of the Philadelphia suburban area. This business, like most others, developed from a friendship of young entrepreneurs who wanted to make a difference in their clients’ lives, one household at a time. This relationship between partners is much more than a friendship. Edward and Stephen Rudloff are brothers who have renovated and built custom homes together paying close attention to detail. They are carpenters by trade and understand concept and execution. Rudloff Custom Builders will provide services for you with the highest level of professionalism, quality, detail, punctuality and craftsmanship, every step of the way along our journey together.
Specializing in residential construction allows us to connect with our clients early in the design phase to ensure that every detail is captured as you imagined. One stop shopping is essentially what you will receive with Rudloff Custom Builders from design of your project to the construction of your dreams, executed by on-site project managers and skilled craftsmen. Our concept: envision our client’s ideas and make them a reality. Our mission: CREATING LIFETIME RELATIONSHIPS BUILT ON TRUST AND INTEGRITY.
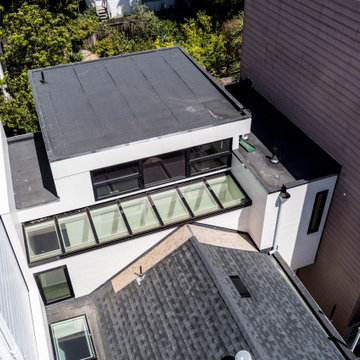
Inspiration for a medium sized and multi-coloured modern render detached house in San Francisco with three floors, a flat roof and shiplap cladding.
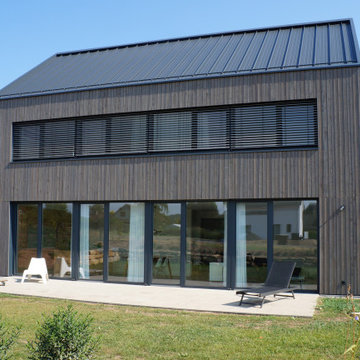
This is an example of a modern two floor detached house in Frankfurt with wood cladding, a pitched roof, a metal roof, a black roof and shiplap cladding.
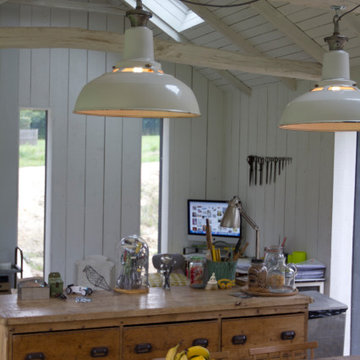
Conversion of a Grade II listed apple barn into a one bedroom residence set within the beautiful Kent countryside
Small and black rustic bungalow tiny house in Kent with wood cladding, a hip roof, a tiled roof, a black roof and shiplap cladding.
Small and black rustic bungalow tiny house in Kent with wood cladding, a hip roof, a tiled roof, a black roof and shiplap cladding.
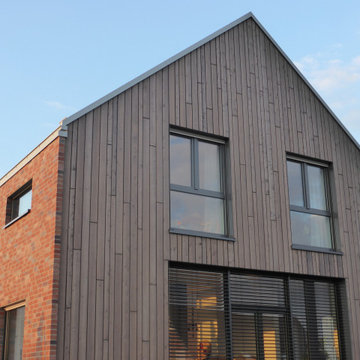
Vorgehängte, hinterlüftete Fassadenkonstruktion aus sibirischer Lärche. Grau lasiert, um den vergrauungseffekt vorwegzunehmen.
Inspiration for a medium sized and gey contemporary detached house in Other with wood cladding, a pitched roof, a tiled roof, a grey roof and shiplap cladding.
Inspiration for a medium sized and gey contemporary detached house in Other with wood cladding, a pitched roof, a tiled roof, a grey roof and shiplap cladding.
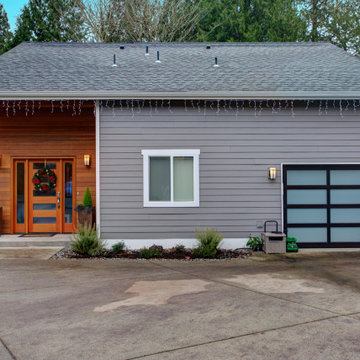
The Johnsons were looking to bring a new modern look to their home in the woods while still keeping the appearance of a cabin.
This is an example of a large and gey classic two floor detached house in Other with wood cladding, a mansard roof, a shingle roof, a black roof and shiplap cladding.
This is an example of a large and gey classic two floor detached house in Other with wood cladding, a mansard roof, a shingle roof, a black roof and shiplap cladding.
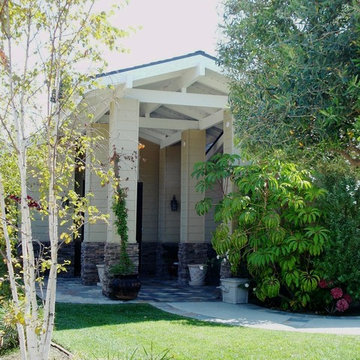
Turtle Rock Irvine Estate home http://ZenArchitect.com
Design ideas for a medium sized and beige modern two floor detached house in Orange County with wood cladding, a pitched roof, a grey roof and shiplap cladding.
Design ideas for a medium sized and beige modern two floor detached house in Orange County with wood cladding, a pitched roof, a grey roof and shiplap cladding.
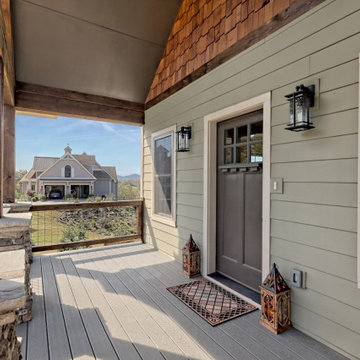
This craftsman style custom homes comes with a view! Features include a large, open floor plan, stone fireplace, and a spacious deck.
Inspiration for a large and green traditional two floor detached house in Atlanta with concrete fibreboard cladding, a pitched roof, a shingle roof, a brown roof and shiplap cladding.
Inspiration for a large and green traditional two floor detached house in Atlanta with concrete fibreboard cladding, a pitched roof, a shingle roof, a brown roof and shiplap cladding.
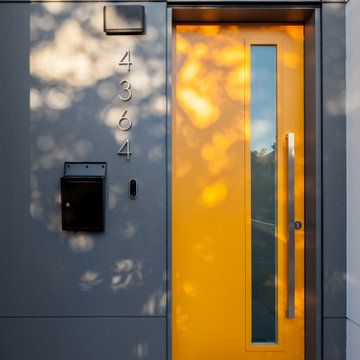
A Vancouver new build pops in a neighborhood full of post-war homes. This custom home was designed in a modern esthetic to reflect a young couple’s happening lifestyle. The working duo plan to start a family so will have little time for home maintenance. At the top of their list of wants were durable, quality materials that perform. Clad in James Hardie with cedar accents, a metal roof and fibreglass powder coating windows this home is set for exceptional longevity.
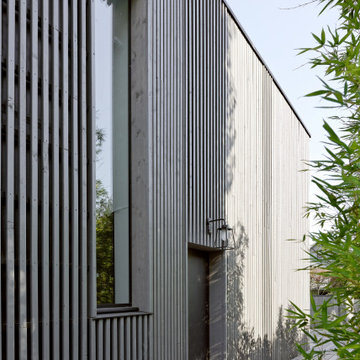
Située en région parisienne, Du ciel et du bois est le projet d’une maison éco-durable de 340 m² en ossature bois pour une famille.
Elle se présente comme une architecture contemporaine, avec des volumes simples qui s’intègrent dans l’environnement sans rechercher un mimétisme.
La peau des façades est rythmée par la pose du bardage, une stratégie pour enquêter la relation entre intérieur et extérieur, plein et vide, lumière et ombre.
-
Photo: © David Boureau
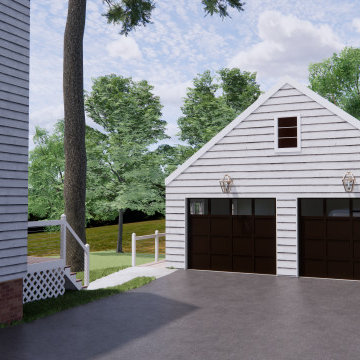
Tiny in-law suite and attached garage to accompany Traditional Bed/Bath Addition project, and was designed to be a similarly styled companion piece.
Photo of a small and white traditional bungalow tiny house in Raleigh with wood cladding, a pitched roof, a shingle roof, a grey roof and shiplap cladding.
Photo of a small and white traditional bungalow tiny house in Raleigh with wood cladding, a pitched roof, a shingle roof, a grey roof and shiplap cladding.
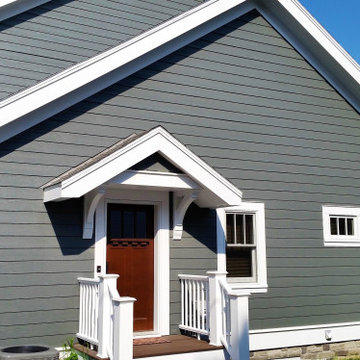
Photo of a gey traditional two floor detached house in Chicago with a pitched roof, a shingle roof, a grey roof and shiplap cladding.
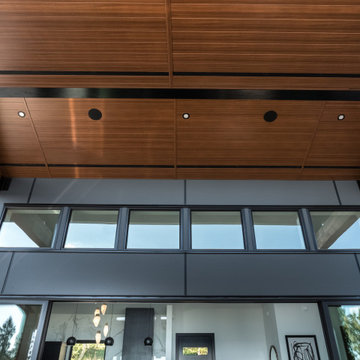
Gey contemporary bungalow detached house in Vancouver with mixed cladding, a metal roof, a black roof and shiplap cladding.

Die neuen Dachgauben sind bewusst klar uns geradlinig gestaltet, um als neu hinzugefügte Elemente ablesbar zu sein.
Medium sized and gey modern house exterior in Other with three floors, concrete fibreboard cladding, a hip roof, a tiled roof, a black roof and shiplap cladding.
Medium sized and gey modern house exterior in Other with three floors, concrete fibreboard cladding, a hip roof, a tiled roof, a black roof and shiplap cladding.
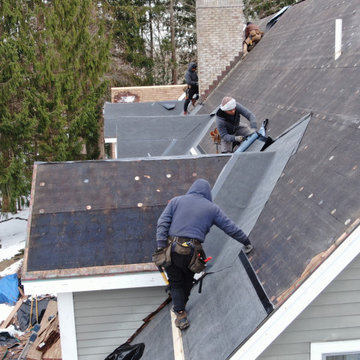
Close up of Ice and Water membrane being installed over the sheathing on this expansive residence situated on the Connecticut River in Deep River, CT. In addition to the Ice & Water membrane, we installed a layer of CedAir-mat ventilation mat across the entire installation.
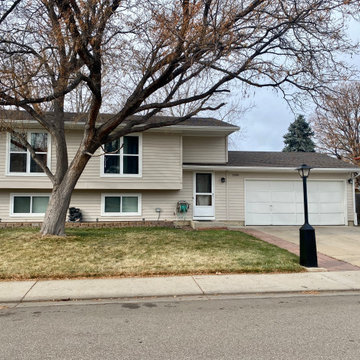
We installed a new roof for this homeowner in Longmont that was selling her home. The shingles that we installed are CertainTeed Landmark shingles in the color Heather Blend.
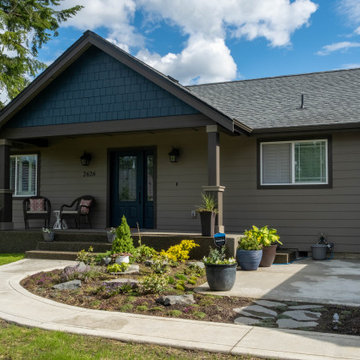
Simple exterior with a covered front porch
Photo of a medium sized and gey farmhouse bungalow detached house in Seattle with concrete fibreboard cladding, a pitched roof, a shingle roof, shiplap cladding and a black roof.
Photo of a medium sized and gey farmhouse bungalow detached house in Seattle with concrete fibreboard cladding, a pitched roof, a shingle roof, shiplap cladding and a black roof.
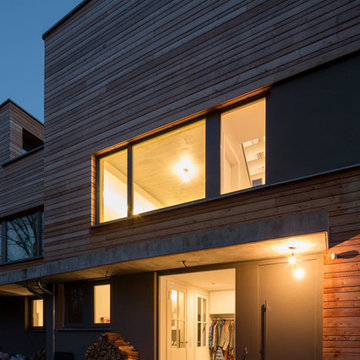
Foto: Marcus Ebener, Berlin
Photo of a brown and large contemporary two floor semi-detached house in Berlin with wood cladding, a flat roof, a green roof and shiplap cladding.
Photo of a brown and large contemporary two floor semi-detached house in Berlin with wood cladding, a flat roof, a green roof and shiplap cladding.
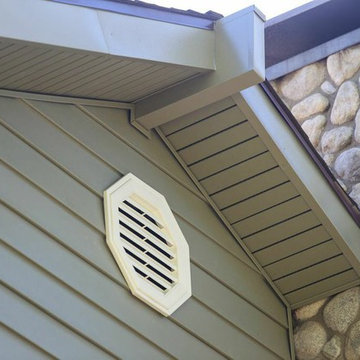
The soffit and fascia (eaves and trim) after installation on a two story home in Alta Loma, CA with a vinyl octagon for ventilation.
Photo of a large and green traditional two floor rear detached house in Los Angeles with vinyl cladding, a pitched roof, a shingle roof, a brown roof and shiplap cladding.
Photo of a large and green traditional two floor rear detached house in Los Angeles with vinyl cladding, a pitched roof, a shingle roof, a brown roof and shiplap cladding.
Grey House Exterior with Shiplap Cladding Ideas and Designs
8