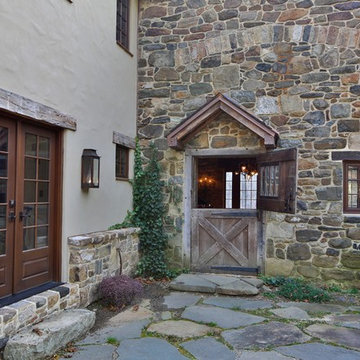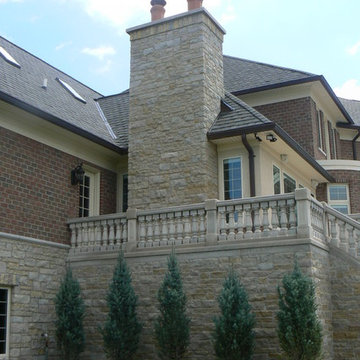Grey House Exterior with Stone Cladding Ideas and Designs
Refine by:
Budget
Sort by:Popular Today
1 - 20 of 1,787 photos
Item 1 of 3

Nestled in the foothills of the Blue Ridge Mountains, this cottage blends old world authenticity with contemporary design elements.
This is an example of a large and multi-coloured rustic bungalow house exterior in Other with stone cladding and a pitched roof.
This is an example of a large and multi-coloured rustic bungalow house exterior in Other with stone cladding and a pitched roof.
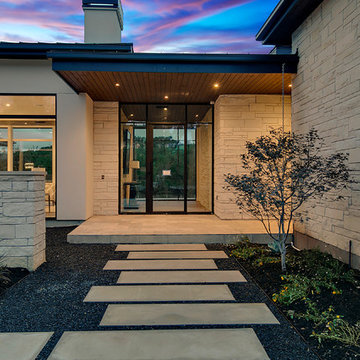
JPM Real Estate Photography
This is an example of a large and white contemporary bungalow detached house in Austin with stone cladding and a metal roof.
This is an example of a large and white contemporary bungalow detached house in Austin with stone cladding and a metal roof.
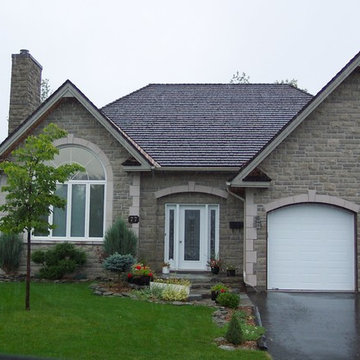
Photo of a small and gey traditional bungalow detached house in Other with stone cladding, a hip roof and a shingle roof.
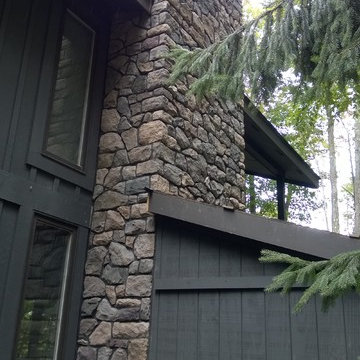
This is what manufactured stone veneer can look like in the hands of our skilled craftsmen. When time and care are taken the faux product can look strikingly realistic. Each stone is tightly coursed and perfectly fit. A darker mortar joint is used to define and delineate the outlines. A subtle mix of several shape and color groups adds variety and authenticity while staying true to the natural stones of the region.

Thrilling shadows, stunning texture. The all-new Terra Cut manufactured stone collection is a ProVia exclusive that embodies key characteristics of weatherworn, coarse-grained, and coral style stones. This one-of-a-kind manufactured stone profile creates a striking appearance through a sensational amount of texture within each stone, as well as multiple dimensions from stone to stone.
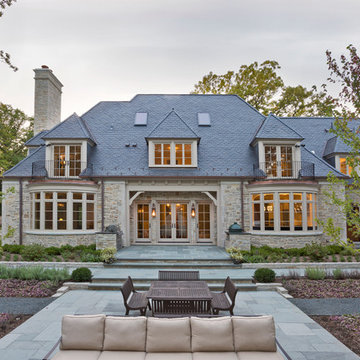
Jon Cancelino
Design ideas for a beige traditional house exterior in Chicago with three floors, stone cladding and a hip roof.
Design ideas for a beige traditional house exterior in Chicago with three floors, stone cladding and a hip roof.
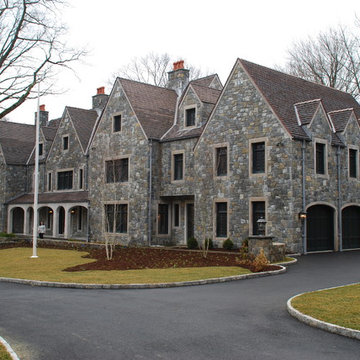
ERG ARCHITECT
Medium sized classic two floor house exterior in New York with stone cladding and a pitched roof.
Medium sized classic two floor house exterior in New York with stone cladding and a pitched roof.
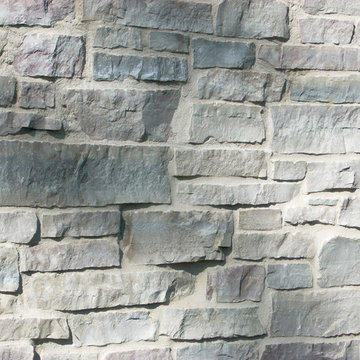
This is an example of a medium sized and brown classic bungalow house exterior in Houston with stone cladding.
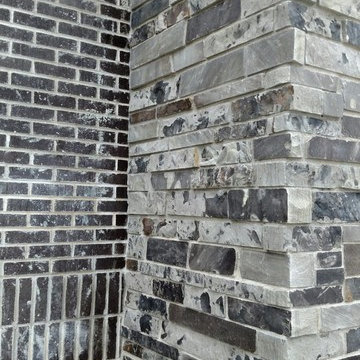
Corinthian real thin stone veneer from the Quarry Mill adds a sleek and modern touch to this exterior pillar. Corinthian stone brings a calm range of whites, grays, and blacks with a touch of tans to your stone project. The various sizes of the rectangular stones help this natural stone veneer look great on any project.
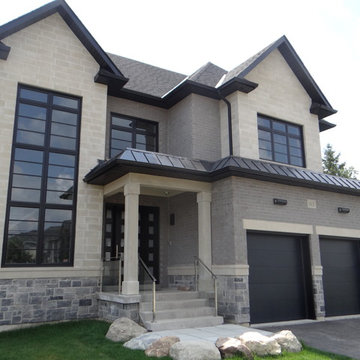
Custom House with Black Windows and Black Entry Door.
Photo of a large and beige classic two floor detached house in Toronto with stone cladding.
Photo of a large and beige classic two floor detached house in Toronto with stone cladding.

Frontier Group; This low impact design includes a very small footprint (500 s.f.) that required minimal grading, preserving most of the vegetation and hardwood tress on the site. The home lives up to its name, blending softly into the hillside by use of curves, native stone, cedar shingles, and native landscaping. Outdoor rooms were created with covered porches and a terrace area carved out of the hillside. Inside, a loft-like interior includes clean, modern lines and ample windows to make the space uncluttered and spacious.
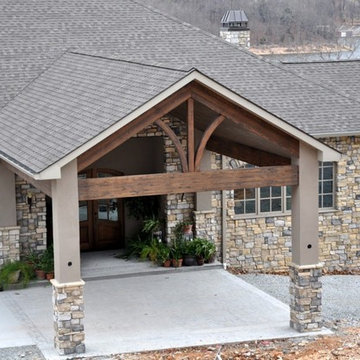
Covered driveway featuring heavy wood beam structure and stone exterior.
Inspiration for a medium sized and beige traditional bungalow detached house in Other with stone cladding, a hip roof and a shingle roof.
Inspiration for a medium sized and beige traditional bungalow detached house in Other with stone cladding, a hip roof and a shingle roof.

Photo of a medium sized and beige traditional bungalow detached house in Toronto with stone cladding, a flat roof and a shingle roof.
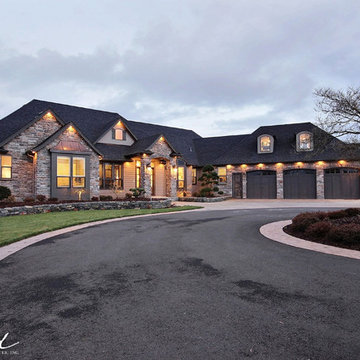
Party Palace - Custom Ranch on Acreage in Ridgefield Washington by Cascade West Development Inc.
This home was built for a family of seven in 2013. Some of the biggest elements that shaped the design of this home were the need for a large entertaining space, enough room for each member of the family to have privacy and to create a peaceful oasis for the parents.
Cascade West Facebook: https://goo.gl/MCD2U1
Cascade West Website: https://goo.gl/XHm7Un
These photos, like many of ours, were taken by the good people of ExposioHDR - Portland, Or
Exposio Facebook: https://goo.gl/SpSvyo
Exposio Website: https://goo.gl/Cbm8Ya
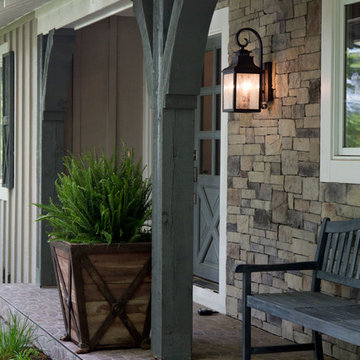
Nichole Kennelly Photography
Medium sized and gey rural two floor detached house in Kansas City with stone cladding.
Medium sized and gey rural two floor detached house in Kansas City with stone cladding.
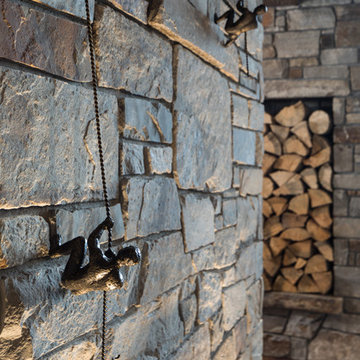
We love to collaborate, whenever and wherever the opportunity arises. For this mountainside retreat, we entered at a unique point in the process—to collaborate on the interior architecture—lending our expertise in fine finishes and fixtures to complete the spaces, thereby creating the perfect backdrop for the family of furniture makers to fill in each vignette. Catering to a design-industry client meant we sourced with singularity and sophistication in mind, from matchless slabs of marble for the kitchen and master bath to timeless basin sinks that feel right at home on the frontier and custom lighting with both industrial and artistic influences. We let each detail speak for itself in situ.
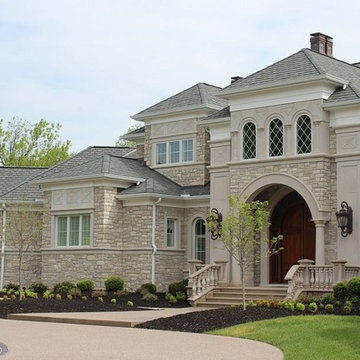
This expansive residential home showcases the Quarry Mill's Chalet natural tumbled thin stone veneer.
Design ideas for an expansive and beige classic two floor detached house in Other with stone cladding and a shingle roof.
Design ideas for an expansive and beige classic two floor detached house in Other with stone cladding and a shingle roof.

This is an example of a medium sized and beige country two floor detached house in Philadelphia with stone cladding, a pitched roof and a metal roof.
Grey House Exterior with Stone Cladding Ideas and Designs
1
