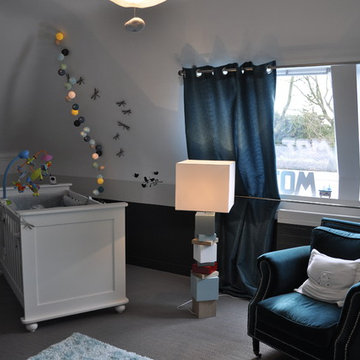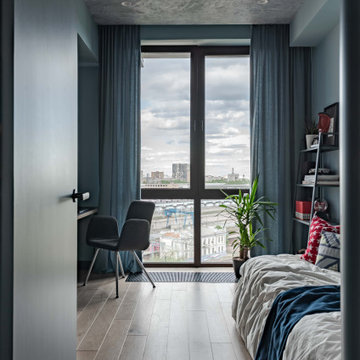Grey Kids' Room and Nursery Ideas and Designs
Refine by:
Budget
Sort by:Popular Today
101 - 120 of 1,740 photos
Item 1 of 3
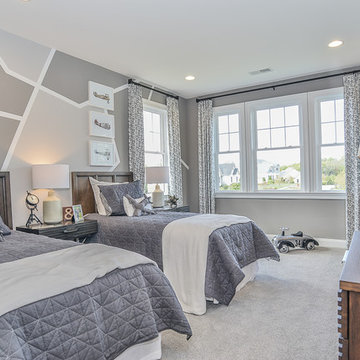
Inspiration for a medium sized traditional gender neutral teen’s room in DC Metro with grey walls and carpet.
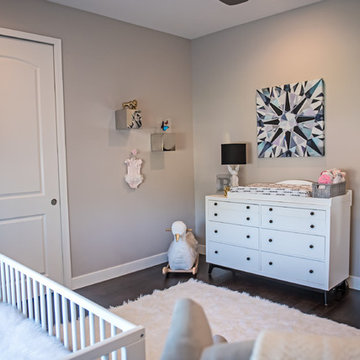
Red Egg Design Group | Black, White and Gold Nursery with Custom Wall Finish, Tribal Prints and Textural Accents. | Courtney Lively Photography
This is an example of a small contemporary nursery for girls in Phoenix with multi-coloured walls and dark hardwood flooring.
This is an example of a small contemporary nursery for girls in Phoenix with multi-coloured walls and dark hardwood flooring.
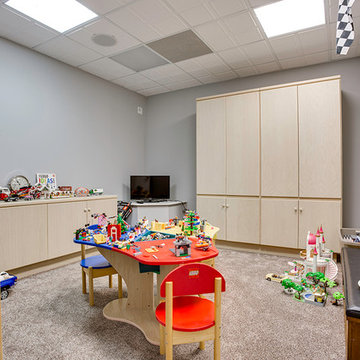
Our client wanted the Gramophone team to recreate an existing finished section of their basement, as well as some unfinished areas, into a multifunctional open floor plan design. Challenges included several lally columns as well as varying ceiling heights, but with teamwork and communication, we made this project a streamlined, clean, contemporary success. The art in the space was selected by none other than the client and his family members to give the space a personal touch!
Maryland Photography, Inc.
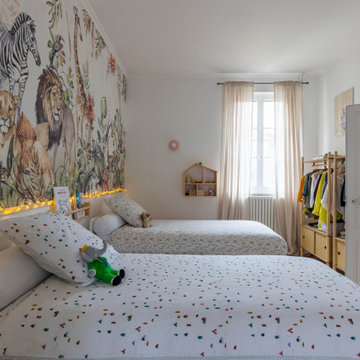
Design ideas for a medium sized bohemian gender neutral children’s room in Paris with white walls, carpet, beige floors and wallpapered walls.
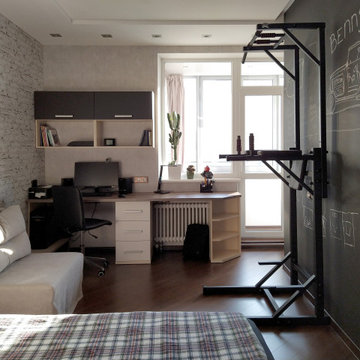
Эту комнату переделали из комнаты малыша (фото предыдущего варианта тоже представлены). Рестайлинг прошел за 4 дня. Переклеили обои, поменяли яркие фасады мебели на графитовые, заменили кровать и сшили чехол на раскладное кресло. Ну и конечно поставили турник, как без него )) Одну стену выкрасили темной грифельной краской, это придает комнате немного неформальности.
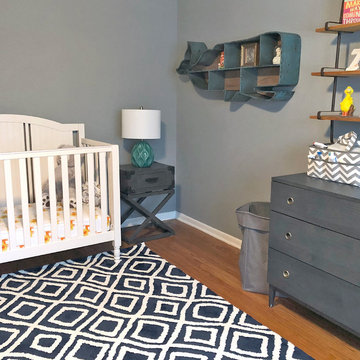
This is an example of a medium sized urban nursery for boys in Chicago with blue walls and medium hardwood flooring.

Medium sized contemporary children’s room for boys in Moscow with blue walls, medium hardwood flooring, brown floors and feature lighting.

in the teen son's room, we wrapped the walls in charcoal grasscloth and matched the wool carpet. the draperies are charcoal wool and the bed and side table are black lacquer.
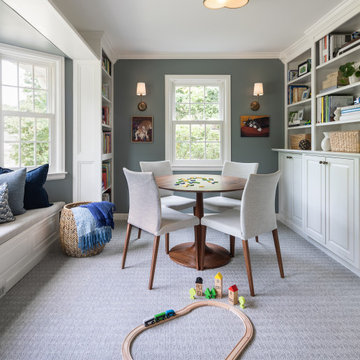
When we designed this home library, we wanted to create a kid friendly space that the young family would actually use. The table and chairs are where the family gathers to play games and we provided open floor space for the kids to play and read books.

Inspiration for a medium sized classic teen’s room for girls in Oklahoma City with blue walls, carpet and beige floors.
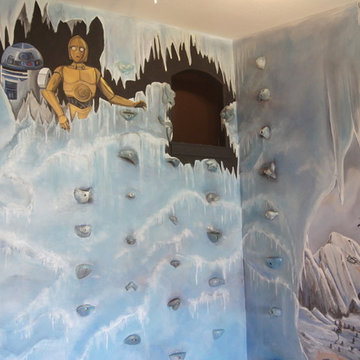
A Star Wars themed bedroom in the Mountain View house plan designed by Walker Home Design. This room was originally designed for a young boy and his love of Star Wars. The room features a climbing wall, loft and secret passage way to another room.
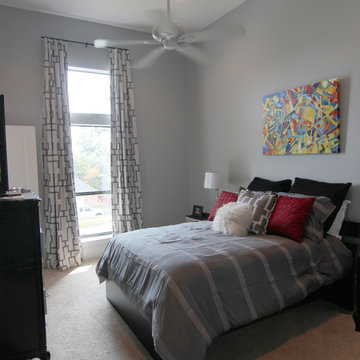
Greys on greys
Design ideas for a medium sized contemporary teen’s room for boys in Dallas with grey walls and carpet.
Design ideas for a medium sized contemporary teen’s room for boys in Dallas with grey walls and carpet.
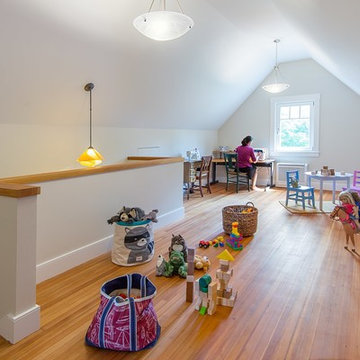
Lincoln Farmhouse
LEED-H Platinum, Net-Positive Energy
OVERVIEW. This LEED Platinum certified modern farmhouse ties into the cultural landscape of Lincoln, Massachusetts - a town known for its rich history, farming traditions, conservation efforts, and visionary architecture. The goal was to design and build a new single family home on 1.8 acres that respects the neighborhood’s agrarian roots, produces more energy than it consumes, and provides the family with flexible spaces to live-play-work-entertain. The resulting 2,800 SF home is proof that families do not need to compromise on style, space or comfort in a highly energy-efficient and healthy home.
CONNECTION TO NATURE. The attached garage is ubiquitous in new construction in New England’s cold climate. This home’s barn-inspired garage is intentionally detached from the main dwelling. A covered walkway connects the two structures, creating an intentional connection with the outdoors between auto and home.
FUNCTIONAL FLEXIBILITY. With a modest footprint, each space must serve a specific use, but also be flexible for atypical scenarios. The Mudroom serves everyday use for the couple and their children, but is also easy to tidy up to receive guests, eliminating the need for two entries found in most homes. A workspace is conveniently located off the mudroom; it looks out on to the back yard to supervise the children and can be closed off with a sliding door when not in use. The Away Room opens up to the Living Room for everyday use; it can be closed off with its oversized pocket door for secondary use as a guest bedroom with en suite bath.
NET POSITIVE ENERGY. The all-electric home consumes 70% less energy than a code-built house, and with measured energy data produces 48% more energy annually than it consumes, making it a 'net positive' home. Thick walls and roofs lack thermal bridging, windows are high performance, triple-glazed, and a continuous air barrier yields minimal leakage (0.27ACH50) making the home among the tightest in the US. Systems include an air source heat pump, an energy recovery ventilator, and a 13.1kW photovoltaic system to offset consumption and support future electric cars.
ACTUAL PERFORMANCE. -6.3 kBtu/sf/yr Energy Use Intensity (Actual monitored project data reported for the firm’s 2016 AIA 2030 Commitment. Average single family home is 52.0 kBtu/sf/yr.)
o 10,900 kwh total consumption (8.5 kbtu/ft2 EUI)
o 16,200 kwh total production
o 5,300 kwh net surplus, equivalent to 15,000-25,000 electric car miles per year. 48% net positive.
WATER EFFICIENCY. Plumbing fixtures and water closets consume a mere 60% of the federal standard, while high efficiency appliances such as the dishwasher and clothes washer also reduce consumption rates.
FOOD PRODUCTION. After clearing all invasive species, apple, pear, peach and cherry trees were planted. Future plans include blueberry, raspberry and strawberry bushes, along with raised beds for vegetable gardening. The house also offers a below ground root cellar, built outside the home's thermal envelope, to gain the passive benefit of long term energy-free food storage.
RESILIENCY. The home's ability to weather unforeseen challenges is predictable - it will fare well. The super-insulated envelope means during a winter storm with power outage, heat loss will be slow - taking days to drop to 60 degrees even with no heat source. During normal conditions, reduced energy consumption plus energy production means shelter from the burden of utility costs. Surplus production can power electric cars & appliances. The home exceeds snow & wind structural requirements, plus far surpasses standard construction for long term durability planning.
ARCHITECT: ZeroEnergy Design http://zeroenergy.com/lincoln-farmhouse
CONTRACTOR: Thoughtforms http://thoughtforms-corp.com/
PHOTOGRAPHER: Chuck Choi http://www.chuckchoi.com/
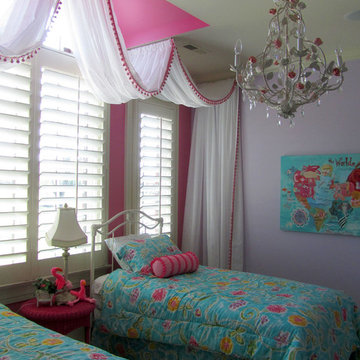
When designing their dream home, this lovely family know they wanted their grandkids to have rooms for their many visits. What better way to make a guest room really girly, but still easy to update than a light and airy bed canopy.
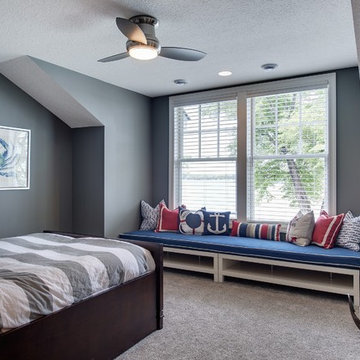
Spacecrafting
Design ideas for a large classic teen’s room for boys in Minneapolis with grey walls and carpet.
Design ideas for a large classic teen’s room for boys in Minneapolis with grey walls and carpet.
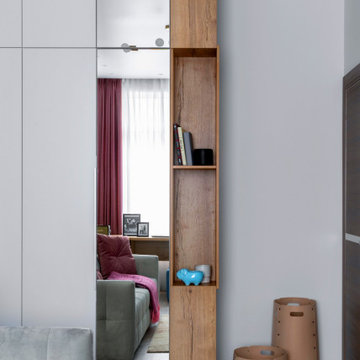
Стильная детская комната для девочки школьницы, с большим, угловым рабочим столом и полноразмерным диваном.
Комната выполнена в сочетании голубых и розовых оттенков, которые находятся на обоях и текстиле.
Оригинальная подсветка и золотая фурнитура дополняют интерьер.
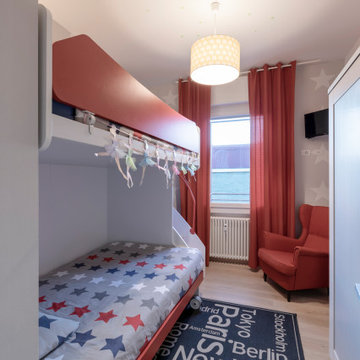
Camera per bambini con letto a castello ad una piazza e mezza su entrambi i livelli. Letto inferiore su ruote per essere spostato. Alle pareti carta da parati a stelle nei toni del bianco e del grigio chiaro.
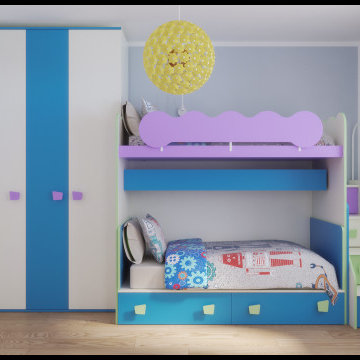
Cameretta moderna per bambino con carta da parati e letto a castello e armadio.
Inspiration for a small modern children’s room for boys in Bari with multi-coloured walls, porcelain flooring and beige floors.
Inspiration for a small modern children’s room for boys in Bari with multi-coloured walls, porcelain flooring and beige floors.
Grey Kids' Room and Nursery Ideas and Designs
6


