Grey Kitchen/Diner Ideas and Designs
Refine by:
Budget
Sort by:Popular Today
121 - 140 of 52,835 photos
Item 1 of 5

The perfect modern kitchen with a double island. The stainless steel hood above the modern island is high enough to function yet not obstruct the views. The dark wood grain cabinetry contrast the light white tile floors and marble looking backsplash. Countertops are Ceasarstone Frosty Carrena. Photo by Tripp Smith
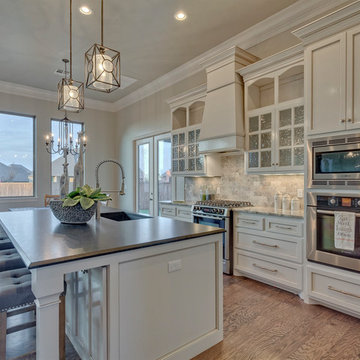
Inspiration for a traditional galley kitchen/diner in Oklahoma City with a submerged sink, shaker cabinets, beige cabinets, beige splashback, stone tiled splashback, medium hardwood flooring, an island and brown floors.
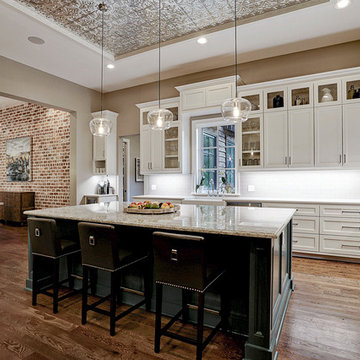
This is an example of a large farmhouse l-shaped kitchen/diner in Houston with a belfast sink, raised-panel cabinets, white cabinets, granite worktops, white splashback, ceramic splashback, stainless steel appliances, medium hardwood flooring, an island and brown floors.

Ronnie Bruce Photography
Bellweather Construction, LLC is a trained and certified remodeling and home improvement general contractor that specializes in period-appropriate renovations and energy efficiency improvements. Bellweather's managing partner, William Giesey, has over 20 years of experience providing construction management and design services for high-quality home renovations in Philadelphia and its Main Line suburbs. Will is a BPI-certified building analyst, NARI-certified kitchen and bath remodeler, and active member of his local NARI chapter. He is the acting chairman of a local historical commission and has participated in award-winning restoration and historic preservation projects. His work has been showcased on home tours and featured in magazines.
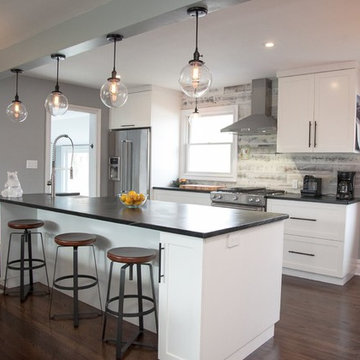
Dawkins Development Group | NY Contractor | Design-Build Firm
This is an example of a medium sized modern galley kitchen/diner in New York with a belfast sink, shaker cabinets, white cabinets, engineered stone countertops, grey splashback, wood splashback, stainless steel appliances, dark hardwood flooring, an island and brown floors.
This is an example of a medium sized modern galley kitchen/diner in New York with a belfast sink, shaker cabinets, white cabinets, engineered stone countertops, grey splashback, wood splashback, stainless steel appliances, dark hardwood flooring, an island and brown floors.
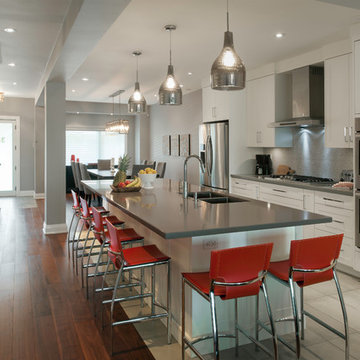
Rebecca Purdy Design | Toronto Interior Design | Entire Home Renovation | Architect Endes Design Inc. | Contractor Doug Householder | Photography Leeworkstudio, Katrina Lee
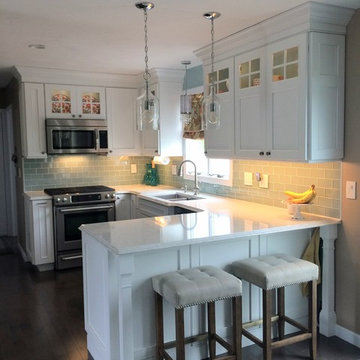
Photo of a medium sized traditional u-shaped kitchen/diner in Providence with a submerged sink, flat-panel cabinets, white cabinets, engineered stone countertops, blue splashback, glass tiled splashback, stainless steel appliances, dark hardwood flooring, a breakfast bar and brown floors.

Transitional kitchen with statement island
This is an example of a large traditional l-shaped kitchen/diner in Miami with a built-in sink, shaker cabinets, white cabinets, quartz worktops, blue splashback, glass tiled splashback, stainless steel appliances, ceramic flooring, an island and grey floors.
This is an example of a large traditional l-shaped kitchen/diner in Miami with a built-in sink, shaker cabinets, white cabinets, quartz worktops, blue splashback, glass tiled splashback, stainless steel appliances, ceramic flooring, an island and grey floors.

This is an example of a medium sized coastal u-shaped kitchen/diner in Santa Barbara with a belfast sink, shaker cabinets, white cabinets, wood worktops, grey splashback, metro tiled splashback, stainless steel appliances, medium hardwood flooring, an island and brown floors.

The kitchen was stuck in the 1980s with builder stock grade cabinets. It did not have enough space for two cooks to work together comfortably, or to entertain large groups of friends and family. The lighting and wall colors were also dated and made the small kitchen feel even smaller.
By removing some walls between the kitchen and dining room, relocating a pantry closet,, and extending the kitchen footprint into a tiny home office on one end where the new spacious pantry and a built-in desk now reside, and about 4 feet into the family room to accommodate two beverage refrigerators and glass front cabinetry to be used as a bar serving space, the client now has the kitchen they have been dreaming about for years.
Steven Kaye Photography
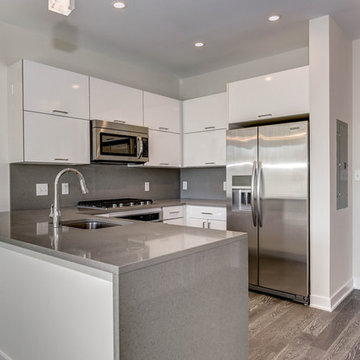
This contemporary kitchen features Concerto Q Quartz for the countertops, waterfall panel, and full height backsplash.
Photo of a medium sized contemporary u-shaped kitchen/diner in DC Metro with a submerged sink, flat-panel cabinets, white cabinets, engineered stone countertops, grey splashback, stone slab splashback, stainless steel appliances, medium hardwood flooring and no island.
Photo of a medium sized contemporary u-shaped kitchen/diner in DC Metro with a submerged sink, flat-panel cabinets, white cabinets, engineered stone countertops, grey splashback, stone slab splashback, stainless steel appliances, medium hardwood flooring and no island.

Photo Credit - Luke Casserly
Inspiration for a contemporary kitchen/diner in London with a submerged sink, flat-panel cabinets, white cabinets, black splashback, glass sheet splashback, an island and grey floors.
Inspiration for a contemporary kitchen/diner in London with a submerged sink, flat-panel cabinets, white cabinets, black splashback, glass sheet splashback, an island and grey floors.

Photo of a small modern galley kitchen/diner in Los Angeles with flat-panel cabinets, black cabinets, concrete worktops, grey splashback, stainless steel appliances, light hardwood flooring, an island, beige floors and grey worktops.
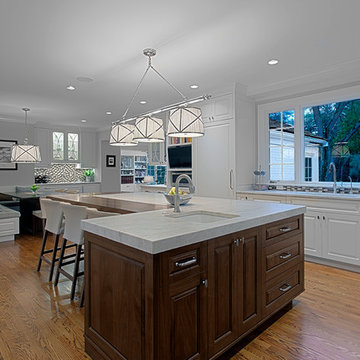
Transitional style kitchen - L-shaped Island with Quartzite & wood counter top .
Norman Sizemore photographer
Photo of a large traditional u-shaped kitchen/diner in Chicago with a submerged sink, raised-panel cabinets, white cabinets, quartz worktops, multi-coloured splashback, mosaic tiled splashback, medium hardwood flooring, an island, brown floors and white worktops.
Photo of a large traditional u-shaped kitchen/diner in Chicago with a submerged sink, raised-panel cabinets, white cabinets, quartz worktops, multi-coloured splashback, mosaic tiled splashback, medium hardwood flooring, an island, brown floors and white worktops.
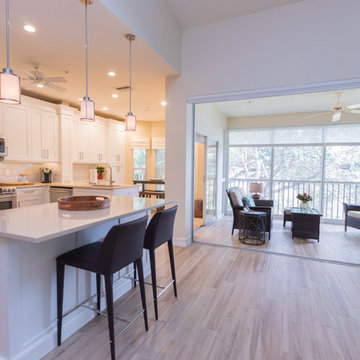
Completed in conjunction with DSRC LLC, this newly finished condo remodel sure brings a wow statement to first-time viewers. As you can see this kitchen shows off a brilliant white shaker door style with stacked crown moulding to give this kitchen a finished furniture appearance that will remain luxurious for years. The natural wood tile floors really pull the room together blending well with the off-white quartz top. The simple white glass backsplash tile keeps this space appearing clean and shies away from ever coming off as too busy. The peninsula in the middle of the kitchen/dining room area gives a nice amount of separation for the cook of the home to have their own space, while the island off the main kitchen area provides great prep and entertaining space. #white #elegant #stylish
Cabinets: Kith Kitchens (Homestead II in White)
Accessories: Richelieu & Rev-A-Shelf
Hardware: Top Knobs (M1155)

This is an example of an expansive classic l-shaped kitchen/diner in Phoenix with a belfast sink, shaker cabinets, grey cabinets, engineered stone countertops, white splashback, mirror splashback, stainless steel appliances, porcelain flooring and an island.
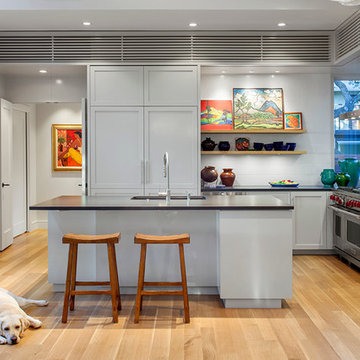
This property came with a house which proved ill-matched to our clients’ needs but which nestled neatly amid beautiful live oaks. In choosing to commission a new home, they asked that it also tuck under the limbs of the oaks and maintain a subdued presence to the street. Extraordinary efforts such as cantilevered floors and even bridging over critical root zones allow the design to be truly fitted to the site and to co-exist with the trees, the grandest of which is the focal point of the entry courtyard.
Of equal importance to the trees and view was to provide, conversely, for walls to display 35 paintings and numerous books. From form to smallest detail, the house is quiet and subtle.

Inspiration for a medium sized traditional u-shaped kitchen/diner in New York with a built-in sink, light wood cabinets, granite worktops, grey splashback, metro tiled splashback, stainless steel appliances, ceramic flooring, an island, beige floors and shaker cabinets.
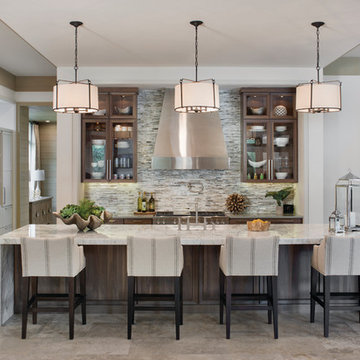
This home was featured in the January 2016 edition of HOME & DESIGN Magazine. To see the rest of the home tour as well as other luxury homes featured, visit http://www.homeanddesign.net/neapolitan-estuary-at-grey-oaks/
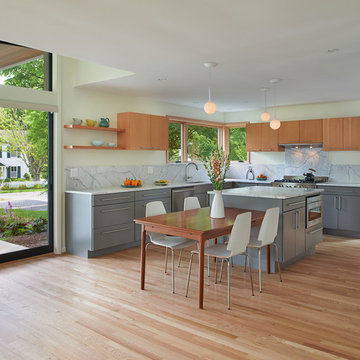
Anice Hoachlander, Hoachlander Davis Photography
Design ideas for a medium sized retro l-shaped kitchen/diner in DC Metro with a submerged sink, flat-panel cabinets, grey cabinets, marble worktops, white splashback, stone slab splashback, stainless steel appliances, light hardwood flooring and an island.
Design ideas for a medium sized retro l-shaped kitchen/diner in DC Metro with a submerged sink, flat-panel cabinets, grey cabinets, marble worktops, white splashback, stone slab splashback, stainless steel appliances, light hardwood flooring and an island.
Grey Kitchen/Diner Ideas and Designs
7