Grey Kitchen with Multi-coloured Splashback Ideas and Designs
Refine by:
Budget
Sort by:Popular Today
1 - 20 of 7,767 photos
Item 1 of 3

Photo of a classic u-shaped enclosed kitchen in Hertfordshire with a submerged sink, recessed-panel cabinets, black cabinets, marble worktops, multi-coloured splashback, marble splashback, stainless steel appliances, an island, beige floors and multicoloured worktops.

Classic single-wall kitchen pantry in New York with a submerged sink, flat-panel cabinets, white cabinets, light hardwood flooring, white worktops, marble worktops, multi-coloured splashback, no island and brown floors.

Complete renovation of a 1930's classical townhouse kitchen in New York City's Upper East Side.
This is an example of a large traditional u-shaped enclosed kitchen in New York with an integrated sink, flat-panel cabinets, white cabinets, stainless steel worktops, multi-coloured splashback, cement tile splashback, stainless steel appliances, porcelain flooring, an island, grey floors and grey worktops.
This is an example of a large traditional u-shaped enclosed kitchen in New York with an integrated sink, flat-panel cabinets, white cabinets, stainless steel worktops, multi-coloured splashback, cement tile splashback, stainless steel appliances, porcelain flooring, an island, grey floors and grey worktops.

Download our free ebook, Creating the Ideal Kitchen. DOWNLOAD NOW
The homeowners came to us looking to update the kitchen in their historic 1897 home. The home had gone through an extensive renovation several years earlier that added a master bedroom suite and updates to the front façade. The kitchen however was not part of that update and a prior 1990’s update had left much to be desired. The client is an avid cook, and it was just not very functional for the family.
The original kitchen was very choppy and included a large eat in area that took up more than its fair share of the space. On the wish list was a place where the family could comfortably congregate, that was easy and to cook in, that feels lived in and in check with the rest of the home’s décor. They also wanted a space that was not cluttered and dark – a happy, light and airy room. A small powder room off the space also needed some attention so we set out to include that in the remodel as well.
See that arch in the neighboring dining room? The homeowner really wanted to make the opening to the dining room an arch to match, so we incorporated that into the design.
Another unfortunate eyesore was the state of the ceiling and soffits. Turns out it was just a series of shortcuts from the prior renovation, and we were surprised and delighted that we were easily able to flatten out almost the entire ceiling with a couple of little reworks.
Other changes we made were to add new windows that were appropriate to the new design, which included moving the sink window over slightly to give the work zone more breathing room. We also adjusted the height of the windows in what was previously the eat-in area that were too low for a countertop to work. We tried to keep an old island in the plan since it was a well-loved vintage find, but the tradeoff for the function of the new island was not worth it in the end. We hope the old found a new home, perhaps as a potting table.
Designed by: Susan Klimala, CKD, CBD
Photography by: Michael Kaskel
For more information on kitchen and bath design ideas go to: www.kitchenstudio-ge.com

Design ideas for a large mediterranean u-shaped kitchen in Atlanta with shaker cabinets, blue cabinets, wood worktops, multi-coloured splashback, stainless steel appliances, an island, a belfast sink, terracotta flooring and brown worktops.

Bernard Andre
Photo of a large contemporary l-shaped kitchen in San Francisco with a submerged sink, open cabinets, medium wood cabinets, multi-coloured splashback, stainless steel appliances, light hardwood flooring, an island, marble worktops, mosaic tiled splashback and beige floors.
Photo of a large contemporary l-shaped kitchen in San Francisco with a submerged sink, open cabinets, medium wood cabinets, multi-coloured splashback, stainless steel appliances, light hardwood flooring, an island, marble worktops, mosaic tiled splashback and beige floors.

Traditional White Kitchen with Formal Wood Hood
Large classic u-shaped kitchen/diner in Atlanta with raised-panel cabinets, white cabinets, travertine splashback, a belfast sink, granite worktops, multi-coloured splashback, stainless steel appliances, medium hardwood flooring, a breakfast bar, brown floors and beige worktops.
Large classic u-shaped kitchen/diner in Atlanta with raised-panel cabinets, white cabinets, travertine splashback, a belfast sink, granite worktops, multi-coloured splashback, stainless steel appliances, medium hardwood flooring, a breakfast bar, brown floors and beige worktops.
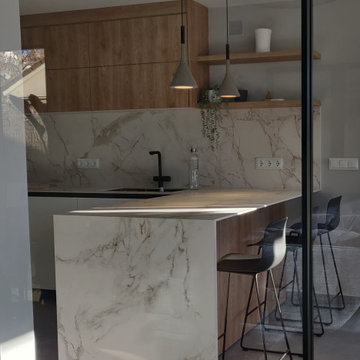
Inspiration for a large contemporary l-shaped enclosed kitchen in Barcelona with a submerged sink, flat-panel cabinets, engineered stone countertops, multi-coloured splashback, engineered quartz splashback, black appliances, porcelain flooring, a breakfast bar, grey floors, white worktops and a drop ceiling.
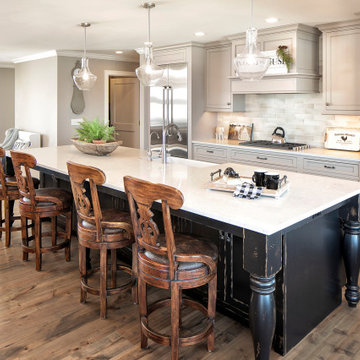
This is an example of a large country open plan kitchen in Minneapolis with a belfast sink, ceramic splashback, stainless steel appliances, medium hardwood flooring, an island, brown floors, white worktops, granite worktops, shaker cabinets, multi-coloured splashback and grey cabinets.

Photo of a large traditional l-shaped kitchen in DC Metro with a belfast sink, light wood cabinets, multi-coloured splashback, stainless steel appliances, medium hardwood flooring, brown floors, white worktops, exposed beams and recessed-panel cabinets.
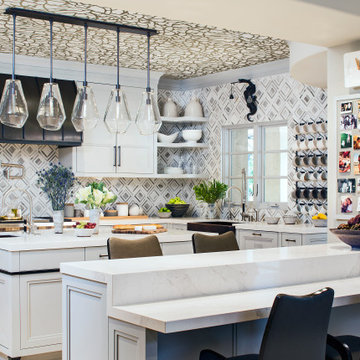
This is an example of a bohemian u-shaped kitchen in Los Angeles with a belfast sink, recessed-panel cabinets, grey cabinets, multi-coloured splashback, stainless steel appliances, multiple islands, white worktops and a wallpapered ceiling.

This European kitchen has several different areas and functions. Each area has its own specific details but are tied together with distinctive farmhouse feel, created by combining medium wood and white cabinetry, different styles of cabinetry, mixed metals, warm, earth toned tile floors, blue granite countertops and a subtle blue and white backsplash. The hand-hammered copper counter on the peninsula ties in with the hammered copper farmhouse sink. The blue azul granite countertops have a deep layer of texture and beautifully play off the blue and white Italian tile backsplash and accent wall. The high gloss black hood was custom-made and has chrome banding. The French Lacanche stove has soft gold controls. This kitchen also has radiant heat under its earth toned limestone floors. A special feature of this kitchen is the wood burning stove. Part of the original 1904 house, we repainted it and set it on a platform. We made the platform a cohesive part of the space defining wall by using a herringbone pattern trim, fluted porcelain tile and crown moulding with roping. The office area’s built in desk and cabinets provide a convenient work and storage space. Topping the room off is a coffered ceiling.
In this classic English Tudor home located in Penn Valley, PA, we renovated the kitchen, mudroom, deck, patio, and the exterior walkways and driveway. The European kitchen features high end finishes and appliances, and heated floors for year-round comfort! The outdoor areas are spacious and inviting. The open trellis over the hot tub provides just the right amount of shelter. These clients were referred to us by their architect, and we had a great time working with them to mix classic European styles in with contemporary, current spaces.
Rudloff Custom Builders has won Best of Houzz for Customer Service in 2014, 2015 2016, 2017 and 2019. We also were voted Best of Design in 2016, 2017, 2018, 2019 which only 2% of professionals receive. Rudloff Custom Builders has been featured on Houzz in their Kitchen of the Week, What to Know About Using Reclaimed Wood in the Kitchen as well as included in their Bathroom WorkBook article. We are a full service, certified remodeling company that covers all of the Philadelphia suburban area. This business, like most others, developed from a friendship of young entrepreneurs who wanted to make a difference in their clients’ lives, one household at a time. This relationship between partners is much more than a friendship. Edward and Stephen Rudloff are brothers who have renovated and built custom homes together paying close attention to detail. They are carpenters by trade and understand concept and execution. Rudloff Custom Builders will provide services for you with the highest level of professionalism, quality, detail, punctuality and craftsmanship, every step of the way along our journey together.
Specializing in residential construction allows us to connect with our clients early in the design phase to ensure that every detail is captured as you imagined. One stop shopping is essentially what you will receive with Rudloff Custom Builders from design of your project to the construction of your dreams, executed by on-site project managers and skilled craftsmen. Our concept: envision our client’s ideas and make them a reality. Our mission: CREATING LIFETIME RELATIONSHIPS BUILT ON TRUST AND INTEGRITY.
Photo Credit: Linda McManus Images

This 1902 San Antonio home was beautiful both inside and out, except for the kitchen, which was dark and dated. The original kitchen layout consisted of a breakfast room and a small kitchen separated by a wall. There was also a very small screened in porch off of the kitchen. The homeowners dreamed of a light and bright new kitchen and that would accommodate a 48" gas range, built in refrigerator, an island and a walk in pantry. At first, it seemed almost impossible, but with a little imagination, we were able to give them every item on their wish list. We took down the wall separating the breakfast and kitchen areas, recessed the new Subzero refrigerator under the stairs, and turned the tiny screened porch into a walk in pantry with a gorgeous blue and white tile floor. The french doors in the breakfast area were replaced with a single transom door to mirror the door to the pantry. The new transoms make quite a statement on either side of the 48" Wolf range set against a marble tile wall. A lovely banquette area was created where the old breakfast table once was and is now graced by a lovely beaded chandelier. Pillows in shades of blue and white and a custom walnut table complete the cozy nook. The soapstone island with a walnut butcher block seating area adds warmth and character to the space. The navy barstools with chrome nailhead trim echo the design of the transoms and repeat the navy and chrome detailing on the custom range hood. A 42" Shaws farmhouse sink completes the kitchen work triangle. Off of the kitchen, the small hallway to the dining room got a facelift, as well. We added a decorative china cabinet and mirrored doors to the homeowner's storage closet to provide light and character to the passageway. After the project was completed, the homeowners told us that "this kitchen was the one that our historic house was always meant to have." There is no greater reward for what we do than that.

Traditional galley kitchen in Dallas with shaker cabinets, white cabinets, multi-coloured splashback, integrated appliances, dark hardwood flooring, an island, brown floors and white worktops.

Small contemporary galley enclosed kitchen in Chicago with a submerged sink, flat-panel cabinets, green cabinets, marble worktops, multi-coloured splashback, cement tile splashback, marble flooring, no island, white floors, white worktops and integrated appliances.

vertical storage for large baking trays, cutting boards and muffin tins. All in walnut.
Classic white kitchen designed and built by Jewett Farms + Co. Functional for family life with a design that will stand the test of time. White cabinetry, soapstone perimeter counters and marble island top. Hand scraped walnut floors. Walnut drawer interiors and walnut trim on the range hood. Many interior details, check out the rest of the project photos to see them all.
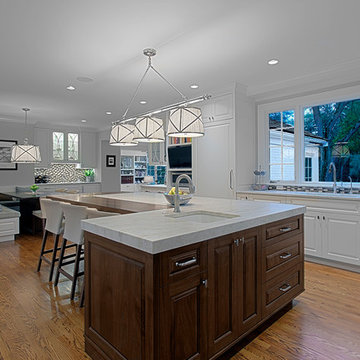
White kitchen- L-shaped kitchen island with walnut base. Kitchen open to eating area. Norman Sizemore - Photographer
Design ideas for a large traditional u-shaped kitchen/diner in Chicago with a submerged sink, raised-panel cabinets, quartz worktops, multi-coloured splashback, mosaic tiled splashback, medium hardwood flooring, an island, white cabinets, stainless steel appliances, brown floors and white worktops.
Design ideas for a large traditional u-shaped kitchen/diner in Chicago with a submerged sink, raised-panel cabinets, quartz worktops, multi-coloured splashback, mosaic tiled splashback, medium hardwood flooring, an island, white cabinets, stainless steel appliances, brown floors and white worktops.

The kitchen was stuck in the 1980s with builder stock grade cabinets. It did not have enough space for two cooks to work together comfortably, or to entertain large groups of friends and family. The lighting and wall colors were also dated and made the small kitchen feel even smaller.
By removing some walls between the kitchen and dining room, relocating a pantry closet,, and extending the kitchen footprint into a tiny home office on one end where the new spacious pantry and a built-in desk now reside, and about 4 feet into the family room to accommodate two beverage refrigerators and glass front cabinetry to be used as a bar serving space, the client now has the kitchen they have been dreaming about for years.
Steven Kaye Photography

Design ideas for a large classic u-shaped kitchen/diner in Los Angeles with a belfast sink, white cabinets, composite countertops, multi-coloured splashback, porcelain splashback, stainless steel appliances, medium hardwood flooring, an island and beaded cabinets.
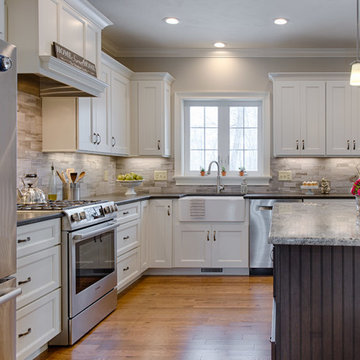
Outstanding kitchen installed in Dracut, MA. Black Pearl leather granite on top of white cabinets and Silver Cloud granite complementing the island. Great combination!
Grey Kitchen with Multi-coloured Splashback Ideas and Designs
1