Grey Kitchen with Painted Wood Flooring Ideas and Designs
Refine by:
Budget
Sort by:Popular Today
1 - 20 of 472 photos
Item 1 of 3

Une cuisine tout équipé avec de l'électroménager encastré et un îlot ouvert sur la salle à manger.
Small scandinavian galley kitchen/diner in Paris with a single-bowl sink, beaded cabinets, light wood cabinets, wood worktops, black splashback, integrated appliances, painted wood flooring and grey floors.
Small scandinavian galley kitchen/diner in Paris with a single-bowl sink, beaded cabinets, light wood cabinets, wood worktops, black splashback, integrated appliances, painted wood flooring and grey floors.

Photography by Liz Glasgow
Medium sized classic l-shaped kitchen/diner in New York with a belfast sink, recessed-panel cabinets, white cabinets, white splashback, stainless steel appliances, painted wood flooring, an island, composite countertops, stone tiled splashback and white worktops.
Medium sized classic l-shaped kitchen/diner in New York with a belfast sink, recessed-panel cabinets, white cabinets, white splashback, stainless steel appliances, painted wood flooring, an island, composite countertops, stone tiled splashback and white worktops.
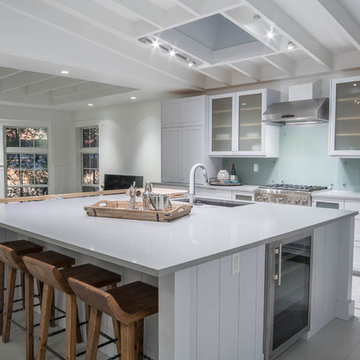
This is an example of a medium sized coastal single-wall open plan kitchen in Other with a submerged sink, recessed-panel cabinets, grey cabinets, engineered stone countertops, grey splashback, stone slab splashback, stainless steel appliances, painted wood flooring, an island and grey floors.
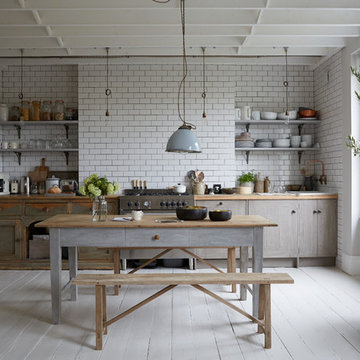
Paul Massey is a British photographer who has used Annie Sloan paints to create a cool, warehouse look in his London kitchen. He had the cabinets made out of old floorboards and painted them – as well as the kitchen table – with Chalk Paint®.
Photo by Paul Massey, Courtesy of www.timeincukcontent.com
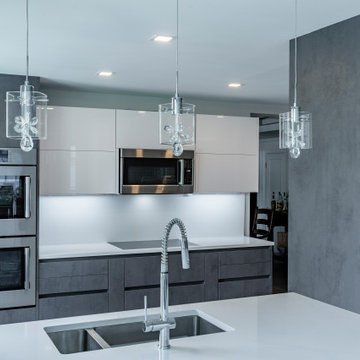
Small modern galley kitchen/diner in New York with a submerged sink, flat-panel cabinets, grey cabinets, engineered stone countertops, white splashback, engineered quartz splashback, integrated appliances, painted wood flooring, an island, grey floors and white worktops.

Photo: Marni Epstein-Mervis © 2018 Houzz
Photo of an industrial l-shaped open plan kitchen in Los Angeles with a submerged sink, recessed-panel cabinets, white cabinets, green splashback, stainless steel appliances, painted wood flooring, an island, black floors and white worktops.
Photo of an industrial l-shaped open plan kitchen in Los Angeles with a submerged sink, recessed-panel cabinets, white cabinets, green splashback, stainless steel appliances, painted wood flooring, an island, black floors and white worktops.
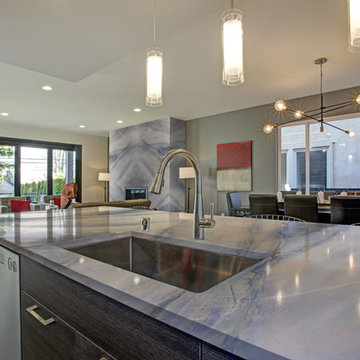
Azul macaubas quartzite countertop and fireplace surround
This is an example of a galley open plan kitchen in Miami with quartz worktops, stainless steel appliances, painted wood flooring, an island, beige floors and blue worktops.
This is an example of a galley open plan kitchen in Miami with quartz worktops, stainless steel appliances, painted wood flooring, an island, beige floors and blue worktops.

A complete kitchen renovation with two tone semi gloss cabinetry, durable Laminam porcelain slab backsplash and benchtops, LED bench lighting and skylight.
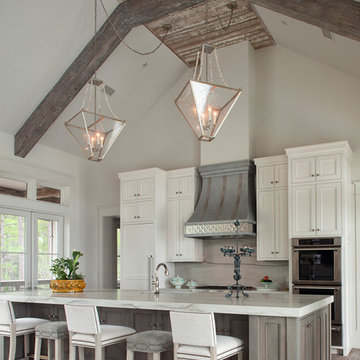
Large coastal single-wall kitchen/diner in Other with recessed-panel cabinets, white cabinets, marble worktops, grey splashback, marble splashback, stainless steel appliances, an island, white worktops, painted wood flooring and brown floors.
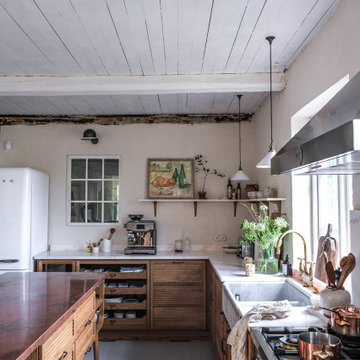
Large retro u-shaped kitchen/diner in Other with a double-bowl sink, medium wood cabinets, marble worktops, pink splashback, marble splashback, stainless steel appliances, painted wood flooring, multiple islands, white floors, pink worktops and a wood ceiling.
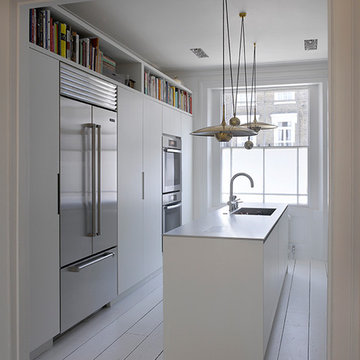
Roundhouse Urbo with Metro matt lacquer bespoke kitchen in Farrow and Ball Signal White with Walnut interiors, stainless steel worksurfaces and splashback behind hob. Photography by Nick Kane.

This kitchen is stocked full of personal details for this lovely retired couple living the dream in their beautiful country home. Terri loves to garden and can her harvested fruits and veggies and has filled her double door pantry full of her beloved canned creations. The couple has a large family to feed and when family comes to visit - the open concept kitchen, loads of storage and countertop space as well as giant kitchen island has transformed this space into the family gathering spot - lots of room for plenty of cooks in this kitchen! Tucked into the corner is a thoughtful kitchen office space. Possibly our favorite detail is the green custom painted island with inset bar sink, making this not only a great functional space but as requested by the homeowner, the island is an exact paint match to their dining room table that leads into the grand kitchen and ties everything together so beautifully.
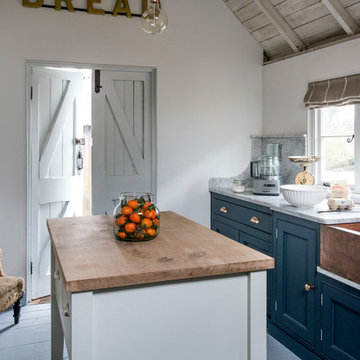
Rural kitchen in Sussex with a belfast sink, beaded cabinets, blue cabinets, painted wood flooring and an island.
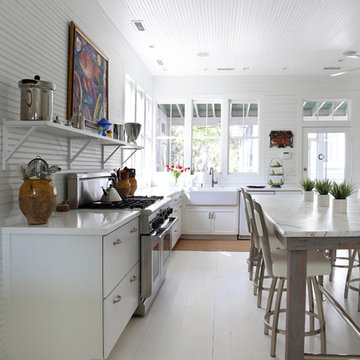
Photos by Matt Bolt
Design by Amy Trowman
Design ideas for a nautical kitchen in San Francisco with a belfast sink, painted wood flooring and white floors.
Design ideas for a nautical kitchen in San Francisco with a belfast sink, painted wood flooring and white floors.
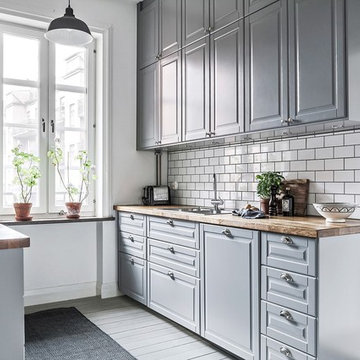
Bjurfors/SE360
Medium sized scandinavian galley enclosed kitchen in Malmo with a double-bowl sink, shaker cabinets, grey cabinets, wood worktops, white splashback, metro tiled splashback, painted wood flooring, no island and white floors.
Medium sized scandinavian galley enclosed kitchen in Malmo with a double-bowl sink, shaker cabinets, grey cabinets, wood worktops, white splashback, metro tiled splashback, painted wood flooring, no island and white floors.
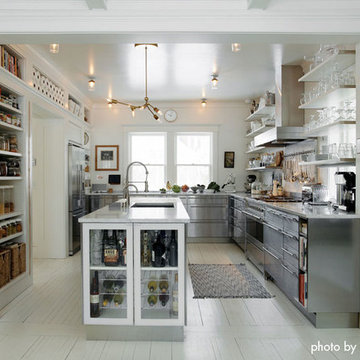
Photo by ©Adan Torres, Jennaea Gearhart Design
Inspiration for a medium sized contemporary u-shaped enclosed kitchen in Minneapolis with a built-in sink, flat-panel cabinets, stainless steel cabinets, marble worktops, stainless steel appliances, painted wood flooring and an island.
Inspiration for a medium sized contemporary u-shaped enclosed kitchen in Minneapolis with a built-in sink, flat-panel cabinets, stainless steel cabinets, marble worktops, stainless steel appliances, painted wood flooring and an island.
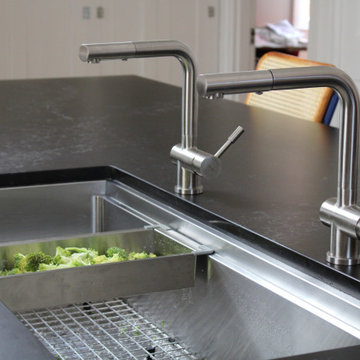
Our 46" workstation sink with built in ledge for cutting boards and other accessories. This large, single bowl sink with dual ledges can do double duty as a party prep and serving station. Double faucets allow two people to work at the sink together and keep one side of the sink usable if the other is occupied with accessories.
Shown with our stainless steel colander.
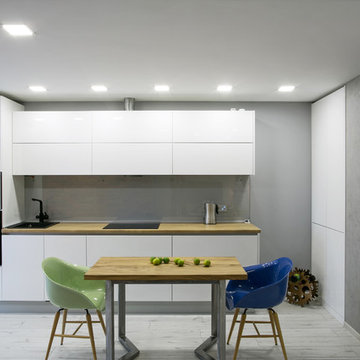
Авторы проекта: Карякина Виктория и Карнаухова Диана
Фото: Инна Каблукова
Inspiration for a contemporary grey and white single-wall kitchen in Other with flat-panel cabinets, white cabinets, wood worktops, black appliances, glass sheet splashback and painted wood flooring.
Inspiration for a contemporary grey and white single-wall kitchen in Other with flat-panel cabinets, white cabinets, wood worktops, black appliances, glass sheet splashback and painted wood flooring.

Whether you need inspiration for a single room; a whole house or help to oversee a full property renovation, Clare can work with you to create a unique design for the way you lead your life. She listens to her clients to ensure that she understands their lifestyle, creating beautiful and comfortable designs that work on a very practical basis. She brings together aesthetics and function, working with materials that will last. Clients are often drawn to her work for its timeless quality – She loves clean lines and design that stands the test of time.
She has a plethora of experience working on large scale projects and is equally at home in a modern country barn conversion or a listed regency town house. She can oversee your project from concept to completion or offer design consultation services to suit your needs and involvement. Her working practise is very collaborative, both with her clients and with the team of architects and trades whom she works alongside. As she says “Any renovation project is as much about understanding the people involved as the property itself.”
She wants to create a home that you love. Your home is so much more than the way your rooms are decorated, or the furniture you have in it. It is about having a space to enjoy with your family and friends. Your home should be unique to you – reflecting your tastes and your style, which may have evolved over many years.
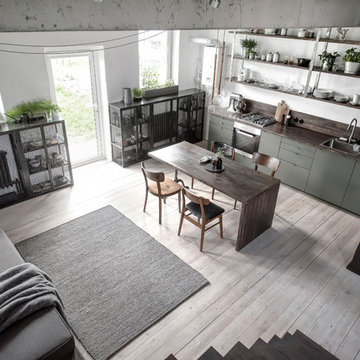
INT2 architecture
Design ideas for a small urban single-wall open plan kitchen in Saint Petersburg with flat-panel cabinets, wood worktops, brown splashback, wood splashback, painted wood flooring, brown worktops, a single-bowl sink, green cabinets, stainless steel appliances and beige floors.
Design ideas for a small urban single-wall open plan kitchen in Saint Petersburg with flat-panel cabinets, wood worktops, brown splashback, wood splashback, painted wood flooring, brown worktops, a single-bowl sink, green cabinets, stainless steel appliances and beige floors.
Grey Kitchen with Painted Wood Flooring Ideas and Designs
1