Grey Kitchen with Soapstone Worktops Ideas and Designs
Refine by:
Budget
Sort by:Popular Today
1 - 20 of 1,229 photos
Item 1 of 3

Design ideas for a small traditional u-shaped kitchen in Portland with a belfast sink, shaker cabinets, yellow cabinets, soapstone worktops, white splashback, metro tiled splashback, stainless steel appliances, light hardwood flooring and no island.

Design ideas for a traditional l-shaped kitchen pantry in St Louis with white cabinets, soapstone worktops, porcelain flooring, open cabinets, grey splashback, black floors and black worktops.

Medium sized classic l-shaped kitchen in New York with a belfast sink, shaker cabinets, soapstone worktops, white splashback, ceramic splashback, an island, brown floors, black appliances, dark hardwood flooring and grey cabinets.

This white painted kitchen features a splash of color in the blue backsplash tile and reclaimed wood beams that add more character and a focal point to the entire kitchen.

This 1902 San Antonio home was beautiful both inside and out, except for the kitchen, which was dark and dated. The original kitchen layout consisted of a breakfast room and a small kitchen separated by a wall. There was also a very small screened in porch off of the kitchen. The homeowners dreamed of a light and bright new kitchen and that would accommodate a 48" gas range, built in refrigerator, an island and a walk in pantry. At first, it seemed almost impossible, but with a little imagination, we were able to give them every item on their wish list. We took down the wall separating the breakfast and kitchen areas, recessed the new Subzero refrigerator under the stairs, and turned the tiny screened porch into a walk in pantry with a gorgeous blue and white tile floor. The french doors in the breakfast area were replaced with a single transom door to mirror the door to the pantry. The new transoms make quite a statement on either side of the 48" Wolf range set against a marble tile wall. A lovely banquette area was created where the old breakfast table once was and is now graced by a lovely beaded chandelier. Pillows in shades of blue and white and a custom walnut table complete the cozy nook. The soapstone island with a walnut butcher block seating area adds warmth and character to the space. The navy barstools with chrome nailhead trim echo the design of the transoms and repeat the navy and chrome detailing on the custom range hood. A 42" Shaws farmhouse sink completes the kitchen work triangle. Off of the kitchen, the small hallway to the dining room got a facelift, as well. We added a decorative china cabinet and mirrored doors to the homeowner's storage closet to provide light and character to the passageway. After the project was completed, the homeowners told us that "this kitchen was the one that our historic house was always meant to have." There is no greater reward for what we do than that.
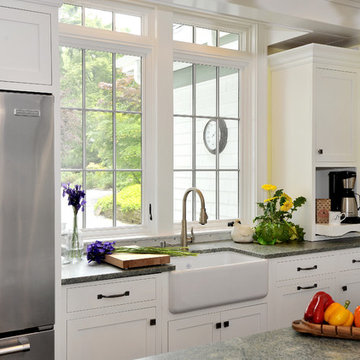
Small victorian u-shaped enclosed kitchen in New York with a belfast sink, flat-panel cabinets, white cabinets, soapstone worktops, white splashback, porcelain splashback, stainless steel appliances, dark hardwood flooring, an island and brown floors.
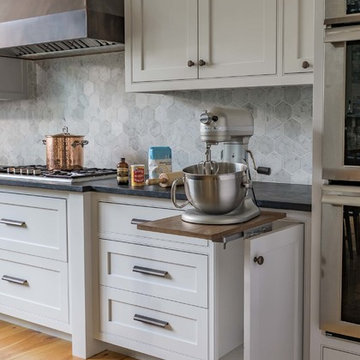
For the avid baker, a mixer lift is key. This lift sits on a solid walnut shelf and conveniently stores the mixer in the lower cabinet when not in use.
Photography by Eric Roth
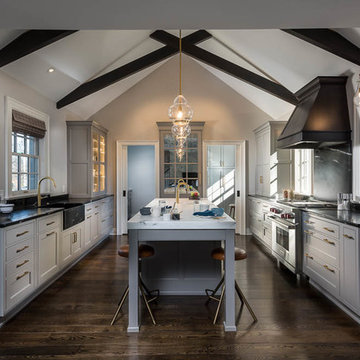
Large classic kitchen in Other with a belfast sink, recessed-panel cabinets, grey cabinets, soapstone worktops, stainless steel appliances, dark hardwood flooring, an island and brown floors.

The owners love the open plan and large glazed areas of house. Organizational improvements support school-aged children and a growing home-based consulting business. These insertions reduce clutter throughout the home. Kitchen, pantry, dining and family room renovations improve the open space qualities within the core of the home.
Photographs by Linda McManus Images

Home built by Divine Custom Homes
Photos by Spacecrafting
Photo of a medium sized classic l-shaped enclosed kitchen in Minneapolis with a belfast sink, white cabinets, white splashback, metro tiled splashback, stainless steel appliances, soapstone worktops, dark hardwood flooring, an island, brown floors and shaker cabinets.
Photo of a medium sized classic l-shaped enclosed kitchen in Minneapolis with a belfast sink, white cabinets, white splashback, metro tiled splashback, stainless steel appliances, soapstone worktops, dark hardwood flooring, an island, brown floors and shaker cabinets.

Layout to improve form and function with goal of entertaining and raising 3 children.
Large classic u-shaped kitchen in Seattle with a belfast sink, soapstone worktops, shaker cabinets, medium wood cabinets, red splashback, ceramic splashback, stainless steel appliances, an island, medium hardwood flooring and brown floors.
Large classic u-shaped kitchen in Seattle with a belfast sink, soapstone worktops, shaker cabinets, medium wood cabinets, red splashback, ceramic splashback, stainless steel appliances, an island, medium hardwood flooring and brown floors.

Inspiration for a medium sized country l-shaped kitchen/diner in Richmond with a belfast sink, shaker cabinets, white cabinets, soapstone worktops, white splashback, ceramic splashback, stainless steel appliances, dark hardwood flooring and an island.

View from kitchen and wet bar from dining room
Photo of an expansive rustic l-shaped kitchen/diner in Other with a submerged sink, recessed-panel cabinets, grey cabinets, soapstone worktops, grey splashback, engineered quartz splashback, stainless steel appliances, medium hardwood flooring, an island, multi-coloured floors, grey worktops and a wood ceiling.
Photo of an expansive rustic l-shaped kitchen/diner in Other with a submerged sink, recessed-panel cabinets, grey cabinets, soapstone worktops, grey splashback, engineered quartz splashback, stainless steel appliances, medium hardwood flooring, an island, multi-coloured floors, grey worktops and a wood ceiling.

Contemporary kitchen renovation in Titusville, NJ. This project included relocating existing basement stairs to provide an open floorplan between the kitchen and eating area. Modern, bright, with light wood floors, this kitchen makes an impact! Two tone cabinetry, grays and whites with black soapstone countertops. Open to eating area and family room. Large center island with seating for four. Custom box shape wood vent hood makes a statement. This project also involved installing pull-down attic stairs.

Photos by Jeremy Dupuie
Design ideas for a medium sized contemporary u-shaped kitchen/diner in Detroit with a belfast sink, recessed-panel cabinets, white cabinets, soapstone worktops, white splashback, wood splashback, black appliances, medium hardwood flooring, an island, multi-coloured floors and grey worktops.
Design ideas for a medium sized contemporary u-shaped kitchen/diner in Detroit with a belfast sink, recessed-panel cabinets, white cabinets, soapstone worktops, white splashback, wood splashback, black appliances, medium hardwood flooring, an island, multi-coloured floors and grey worktops.
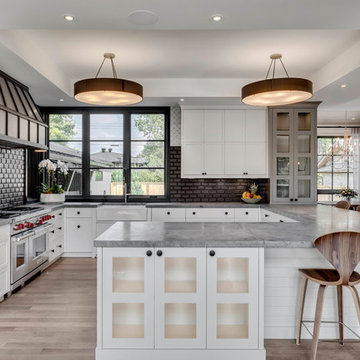
Zoonmedia
Photo of a large rural u-shaped open plan kitchen in Calgary with a belfast sink, soapstone worktops, black splashback, ceramic splashback, stainless steel appliances, light hardwood flooring, a breakfast bar, beige floors, grey worktops, shaker cabinets and white cabinets.
Photo of a large rural u-shaped open plan kitchen in Calgary with a belfast sink, soapstone worktops, black splashback, ceramic splashback, stainless steel appliances, light hardwood flooring, a breakfast bar, beige floors, grey worktops, shaker cabinets and white cabinets.
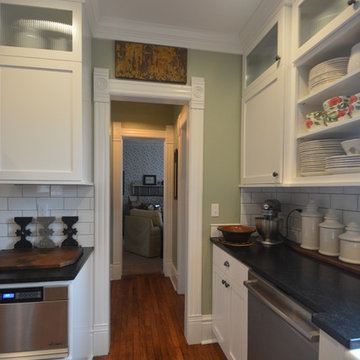
One Room at a Time Inc.
Photo of a small classic u-shaped enclosed kitchen in Milwaukee with a belfast sink, recessed-panel cabinets, white cabinets, soapstone worktops, white splashback, metro tiled splashback, stainless steel appliances, medium hardwood flooring and no island.
Photo of a small classic u-shaped enclosed kitchen in Milwaukee with a belfast sink, recessed-panel cabinets, white cabinets, soapstone worktops, white splashback, metro tiled splashback, stainless steel appliances, medium hardwood flooring and no island.

The butler’s pantry, which connects the screen porch with the mudroom and kitchen, makes it easy to entertain on the porch. There is a second dishwasher and farm sink and plenty of storage in glass door cabinets.

Design ideas for a traditional u-shaped kitchen in Los Angeles with a belfast sink, white cabinets, soapstone worktops, blue splashback, glass sheet splashback and integrated appliances.
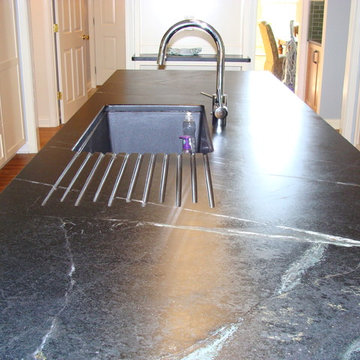
Soapstone counter top, sink, and runnels by The Stone Studio, Batesville, IN
Inspiration for a contemporary galley kitchen/diner in Louisville with a submerged sink, shaker cabinets, white cabinets, soapstone worktops, green splashback, metro tiled splashback and stainless steel appliances.
Inspiration for a contemporary galley kitchen/diner in Louisville with a submerged sink, shaker cabinets, white cabinets, soapstone worktops, green splashback, metro tiled splashback and stainless steel appliances.
Grey Kitchen with Soapstone Worktops Ideas and Designs
1