Grey Kitchen with Stainless Steel Appliances Ideas and Designs
Refine by:
Budget
Sort by:Popular Today
161 - 180 of 81,369 photos
Item 1 of 3
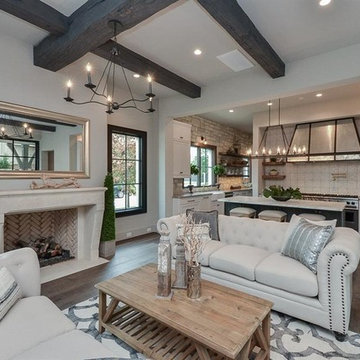
Family Room open to French inspired Kitchen.
Inspiration for a large classic l-shaped open plan kitchen in Houston with a belfast sink, recessed-panel cabinets, white cabinets, quartz worktops, grey splashback, porcelain splashback, stainless steel appliances, medium hardwood flooring, an island, grey floors and grey worktops.
Inspiration for a large classic l-shaped open plan kitchen in Houston with a belfast sink, recessed-panel cabinets, white cabinets, quartz worktops, grey splashback, porcelain splashback, stainless steel appliances, medium hardwood flooring, an island, grey floors and grey worktops.

The white cabinets work well with all the natural daylight that pours into this kitchen. Everything is open and bright making for an amazing gourmet kitchen.
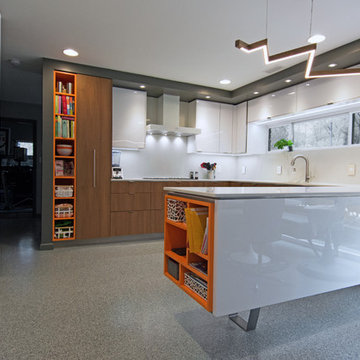
Custom High gloss white laminate and walnut veneer with orange accents mid century inspired modern kitchen with custom circular walunt banquette and screen.

In our world of kitchen design, it’s lovely to see all the varieties of styles come to life. From traditional to modern, and everything in between, we love to design a broad spectrum. Here, we present a two-tone modern kitchen that has used materials in a fresh and eye-catching way. With a mix of finishes, it blends perfectly together to create a space that flows and is the pulsating heart of the home.
With the main cooking island and gorgeous prep wall, the cook has plenty of space to work. The second island is perfect for seating – the three materials interacting seamlessly, we have the main white material covering the cabinets, a short grey table for the kids, and a taller walnut top for adults to sit and stand while sipping some wine! I mean, who wouldn’t want to spend time in this kitchen?!
Cabinetry
With a tuxedo trend look, we used Cabico Elmwood New Haven door style, walnut vertical grain in a natural matte finish. The white cabinets over the sink are the Ventura MDF door in a White Diamond Gloss finish.
Countertops
The white counters on the perimeter and on both islands are from Caesarstone in a Frosty Carrina finish, and the added bar on the second countertop is a custom walnut top (made by the homeowner!) with a shorter seated table made from Caesarstone’s Raw Concrete.
Backsplash
The stone is from Marble Systems from the Mod Glam Collection, Blocks – Glacier honed, in Snow White polished finish, and added Brass.
Fixtures
A Blanco Precis Silgranit Cascade Super Single Bowl Kitchen Sink in White works perfect with the counters. A Waterstone transitional pulldown faucet in New Bronze is complemented by matching water dispenser, soap dispenser, and air switch. The cabinet hardware is from Emtek – their Trinity pulls in brass.
Appliances
The cooktop, oven, steam oven and dishwasher are all from Miele. The dishwashers are paneled with cabinetry material (left/right of the sink) and integrate seamlessly Refrigerator and Freezer columns are from SubZero and we kept the stainless look to break up the walnut some. The microwave is a counter sitting Panasonic with a custom wood trim (made by Cabico) and the vent hood is from Zephyr.

This project is best described in one word: Fun – Oh wait, and bold! This homes mid-century modern construction style was inspiration that married nicely to our clients request to also have a home with a glamorous and lux vibe. We have a long history of working together and the couple was very open to concepts but she had one request: she loved blue, in any and all forms, and wanted it to be used liberally throughout the house. This new-to-them home was an original 1966 ranch in the Calvert area of Lincoln, Nebraska and was begging for a new and more open floor plan to accommodate large family gatherings. The house had been so loved at one time but was tired and showing her age and an allover change in lighting, flooring, moldings as well as development of a new and more open floor plan, lighting and furniture and space planning were on our agenda. This album is a progression room to room of the house and the changes we made. We hope you enjoy it! This was such a fun and rewarding project and In the end, our Musician husband and glamorous wife had their forever dream home nestled in the heart of the city.

This Kitchen was renovated into an open concept space with a large island and custom cabinets - that provide ample storage including a wine fridge and coffee station.
The details in this space reflect the client's fun personalities! With a punch of blue on the island, that coordinates with the patterned tile above the range. The funky bar stools are as comfortable as they are fabulous. Lastly, the mini fan cools off the space while industrial pendants illuminate the island seating.
Maintenance was also at the forefront of this design when specifying quartz counter-tops, porcelain flooring, ceramic backsplash, and granite composite sinks. These all contribute to easy living.
Builder: Wamhoff Design Build
Photographer: Daniel Angulo

Photo Credits: JOHN GRANEN PHOTOGRAPHY
Design ideas for a medium sized rural u-shaped kitchen in Seattle with a belfast sink, shaker cabinets, blue cabinets, stainless steel appliances, grey floors, white worktops, white splashback, a breakfast bar, engineered stone countertops, metro tiled splashback and porcelain flooring.
Design ideas for a medium sized rural u-shaped kitchen in Seattle with a belfast sink, shaker cabinets, blue cabinets, stainless steel appliances, grey floors, white worktops, white splashback, a breakfast bar, engineered stone countertops, metro tiled splashback and porcelain flooring.
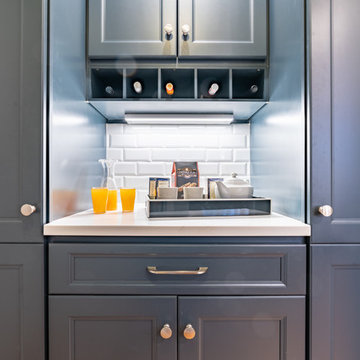
Custom pantries and built-in wine holder in on-trend navy blue adds depth and contrast to the white subway tile backsplash, white Quartz counters, wood flooring and stainless-steel appliances.
Photography: Steven Seymour

Cabinets: Dove Gray- Slab Door
Box shelves Shelves: Seagull Gray
Countertop: Perimeter/Dropped 4” mitered edge- Pacific shore Quartz Calacatta Milos
Countertop: Islands-4” mitered edge- Caesarstone Symphony Gray 5133
Backsplash: Run the countertop- Caesarstone Statuario Maximus 5031
Photographer: Steve Chenn
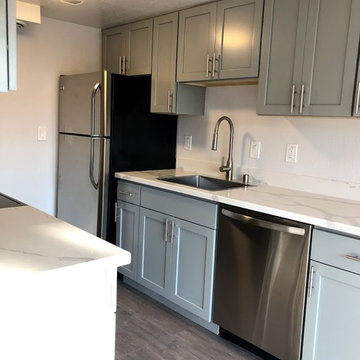
Design ideas for a small contemporary galley kitchen/diner in San Francisco with a built-in sink, shaker cabinets, grey cabinets, quartz worktops, stainless steel appliances, medium hardwood flooring, no island, grey floors and white worktops.

Featherweight photography
Large traditional u-shaped kitchen in San Francisco with a submerged sink, glass-front cabinets, green cabinets, marble worktops, white splashback, ceramic splashback, stainless steel appliances, dark hardwood flooring, an island and white worktops.
Large traditional u-shaped kitchen in San Francisco with a submerged sink, glass-front cabinets, green cabinets, marble worktops, white splashback, ceramic splashback, stainless steel appliances, dark hardwood flooring, an island and white worktops.

Photos: Eric Lucero
Photo of a large rustic l-shaped kitchen/diner in Denver with a submerged sink, flat-panel cabinets, grey cabinets, grey splashback, stainless steel appliances, medium hardwood flooring, an island, brown floors and white worktops.
Photo of a large rustic l-shaped kitchen/diner in Denver with a submerged sink, flat-panel cabinets, grey cabinets, grey splashback, stainless steel appliances, medium hardwood flooring, an island, brown floors and white worktops.
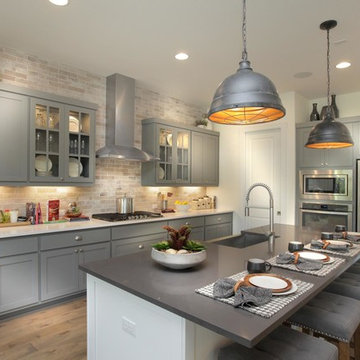
This is an example of a classic l-shaped kitchen in Austin with a belfast sink, shaker cabinets, grey cabinets, beige splashback, stainless steel appliances, medium hardwood flooring, an island, brown floors and white worktops.

This Denver ranch house was a traditional, 8’ ceiling ranch home when I first met my clients. With the help of an architect and a builder with an eye for detail, we completely transformed it into a Mid-Century Modern fantasy.
Photos by sara yoder
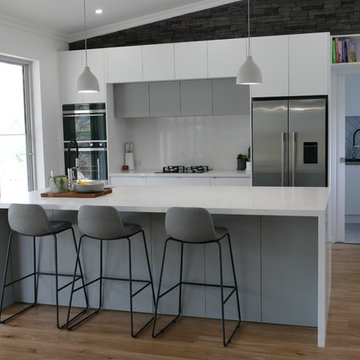
This stunning modern kitchen showcases beautiful light grey inset overheads and island cabinetry to make such an impact. The subtle marble benchtop and splashback bringing both the bright white and the grey together.

William Rossoto
Photo of a medium sized modern galley kitchen/diner in Other with a submerged sink, shaker cabinets, white cabinets, quartz worktops, grey splashback, metro tiled splashback, stainless steel appliances, light hardwood flooring, an island, brown floors and white worktops.
Photo of a medium sized modern galley kitchen/diner in Other with a submerged sink, shaker cabinets, white cabinets, quartz worktops, grey splashback, metro tiled splashback, stainless steel appliances, light hardwood flooring, an island, brown floors and white worktops.
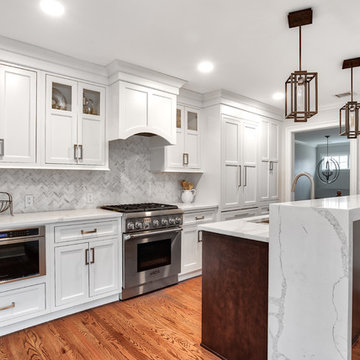
White inset cabinetry from Starmark gives a clean and updated look to any space. This kitchen is detailed with a white and gray herringbone backsplash.
Photos by Chris Veith.

Great craftsmanship brings this renovated kitchen to life. It was an honor to be invited to join the team by Prestige Residential Construction, the general contractor that had completed other work for these homeowners.

This is an example of a classic kitchen in Denver with a belfast sink, shaker cabinets, grey cabinets, multi-coloured splashback, matchstick tiled splashback, stainless steel appliances, an island, white worktops and light hardwood flooring.
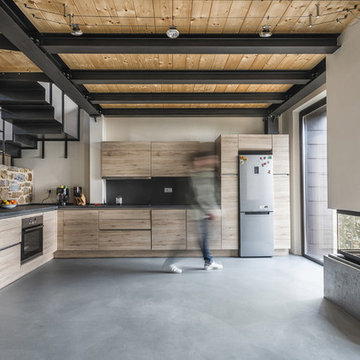
This is an example of a country l-shaped kitchen in Florence with flat-panel cabinets, light wood cabinets, black splashback, stainless steel appliances, concrete flooring, no island, grey floors and black worktops.
Grey Kitchen with Stainless Steel Appliances Ideas and Designs
9