Grey Kitchen with Stainless Steel Appliances Ideas and Designs
Refine by:
Budget
Sort by:Popular Today
121 - 140 of 81,302 photos
Item 1 of 3

The new pantry is located where the old pantry was housed. The exisitng pantry contained standard wire shelves and bi-fold doors on a basic 18" deep closet. The homeowner wanted a place for deocorative storage, so without changing the footprint, we were able to create a more functional, more accessible and definitely more beautiful pantry!
Alex Claney Photography, LauraDesignCo for photo staging

Modern Kitchen Reface from cherry cabinet to a darker, shaker modern door style set up. Homeowner selected Sparkling White Quartz for the perimeter and a gray mid tone quartz for her opposing peninsula piece.
Using 4x16 White ceramic tiles gave this traditional kitchen a modern clean pop.

In this great light and bright kitchen my client was looking for a beach look, including new floors, lots of white, and an open, airy, feel.
This kitchen complements Bathroom Remodel 06 - Bath #1 and Bathroom Remodel 06 - Bath #2 as part of the same house remodel, all with beach house in mind.

Extra-spacious pantry
Jeff Herr Photography
Photo of a large farmhouse kitchen pantry in Atlanta with recessed-panel cabinets, white cabinets, stainless steel appliances, medium hardwood flooring and an island.
Photo of a large farmhouse kitchen pantry in Atlanta with recessed-panel cabinets, white cabinets, stainless steel appliances, medium hardwood flooring and an island.

Rev-a-Shelf pantry storage with custom features
Jeff Herr Photography
Photo of a large country kitchen pantry in Atlanta with a belfast sink, shaker cabinets, white cabinets, limestone worktops, stainless steel appliances, medium hardwood flooring and an island.
Photo of a large country kitchen pantry in Atlanta with a belfast sink, shaker cabinets, white cabinets, limestone worktops, stainless steel appliances, medium hardwood flooring and an island.

Martha O'Hara Interiors, Interior Design & Photo Styling | John Kraemer & Sons, Remodel | Troy Thies, Photography
Please Note: All “related,” “similar,” and “sponsored” products tagged or listed by Houzz are not actual products pictured. They have not been approved by Martha O’Hara Interiors nor any of the professionals credited. For information about our work, please contact design@oharainteriors.com.
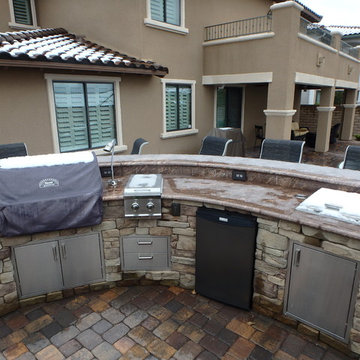
Custom outdoor kitchen
Inspiration for a mediterranean single-wall kitchen/diner in Las Vegas with granite worktops, stainless steel appliances, brick flooring and an island.
Inspiration for a mediterranean single-wall kitchen/diner in Las Vegas with granite worktops, stainless steel appliances, brick flooring and an island.

Pull out drawers create accessible storage solution in a tall pantry cabinet.
Small contemporary kitchen pantry in Richmond with a single-bowl sink, flat-panel cabinets, dark wood cabinets, green splashback, stainless steel appliances, no island and medium hardwood flooring.
Small contemporary kitchen pantry in Richmond with a single-bowl sink, flat-panel cabinets, dark wood cabinets, green splashback, stainless steel appliances, no island and medium hardwood flooring.

Photo of a large traditional kitchen pantry in Orange County with a submerged sink, white cabinets, granite worktops, stainless steel appliances, medium hardwood flooring, metro tiled splashback and open cabinets.

Holland Photography
Inspiration for a classic kitchen in Seattle with shaker cabinets, white cabinets, stainless steel appliances and medium hardwood flooring.
Inspiration for a classic kitchen in Seattle with shaker cabinets, white cabinets, stainless steel appliances and medium hardwood flooring.
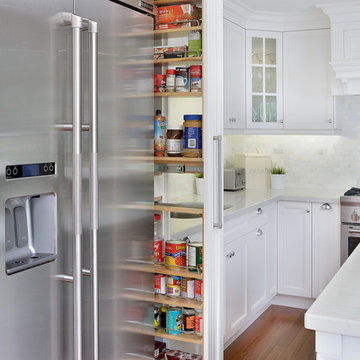
Traditional kitchen in Toronto with a submerged sink, shaker cabinets, engineered stone countertops, white splashback, stainless steel appliances, an island and white cabinets.

Our first completed home in the Park Place series at Silverleaf in North Scottsdale blends traditional and modern elements to create a cleaner, brighter, simpler feel.
Interior design by DeCesare Design Group
Photography by Mark Boisclair Photography
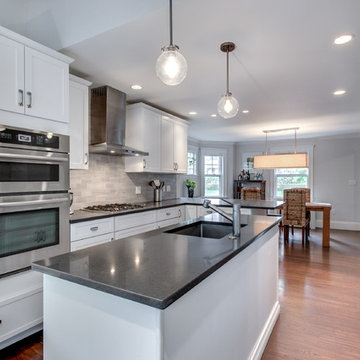
This is an example of a medium sized traditional l-shaped kitchen/diner in Boston with a submerged sink, shaker cabinets, white cabinets, soapstone worktops, grey splashback, stone tiled splashback, stainless steel appliances, dark hardwood flooring and an island.

This kitchen had the old laundry room in the corner and there was no pantry. We converted the old laundry into a pantry/laundry combination. The hand carved travertine farm sink is the focal point of this beautiful new kitchen.
Notice the clean backsplash with no electrical outlets. All of the electrical outlets, switches and lights are under the cabinets leaving the uninterrupted backslash. The rope lighting on top of the cabinets adds a nice ambiance or night light.
Photography: Buxton Photography

Featuring R.D. Henry & Company
This is an example of a medium sized classic single-wall kitchen in Chicago with shaker cabinets, white cabinets, white splashback, metro tiled splashback, stainless steel appliances, stainless steel worktops and medium hardwood flooring.
This is an example of a medium sized classic single-wall kitchen in Chicago with shaker cabinets, white cabinets, white splashback, metro tiled splashback, stainless steel appliances, stainless steel worktops and medium hardwood flooring.

Photos by Spacecrafting
Photo of a large classic l-shaped enclosed kitchen in Minneapolis with a belfast sink, white cabinets, stainless steel appliances, soapstone worktops, an island, dark hardwood flooring, brown floors and shaker cabinets.
Photo of a large classic l-shaped enclosed kitchen in Minneapolis with a belfast sink, white cabinets, stainless steel appliances, soapstone worktops, an island, dark hardwood flooring, brown floors and shaker cabinets.
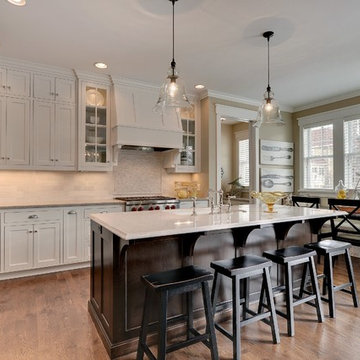
Professionally Staged by Ambience at Home
http://ambiance-athome.com/
Professionally Photographed by SpaceCrafting
http://spacecrafting.com

Layout to improve form and function with goal of entertaining and raising 3 children.
Large classic u-shaped kitchen in Seattle with a belfast sink, soapstone worktops, shaker cabinets, medium wood cabinets, red splashback, ceramic splashback, stainless steel appliances, an island, medium hardwood flooring and brown floors.
Large classic u-shaped kitchen in Seattle with a belfast sink, soapstone worktops, shaker cabinets, medium wood cabinets, red splashback, ceramic splashback, stainless steel appliances, an island, medium hardwood flooring and brown floors.

History, revived. An early 19th century Dutch farmstead, nestled in the hillside of Bucks County, Pennsylvania, offered a storied canvas on which to layer replicated additions and contemporary components. Endowed with an extensive art collection, the house and barn serve as a platform for aesthetic appreciation in all forms.
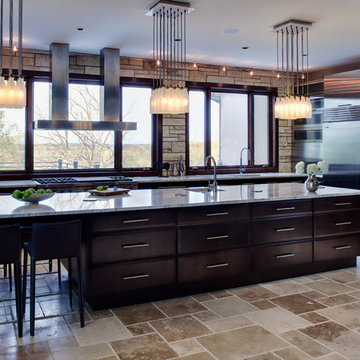
A 72" custom double stack hood and a 60 pro-style range create the focal point of this contemporary kitchen in a riverside 2nd home retreat perfect for entertaining guests. Dark chocolate quarter-sawn oak cabinetry and tumbled stone floors and walls help this new home’s kitchen resemble a traditional barn converted to a modern urban space.
Grey Kitchen with Stainless Steel Appliances Ideas and Designs
7