Grey L-shaped Utility Room Ideas and Designs
Refine by:
Budget
Sort by:Popular Today
1 - 20 of 703 photos
Item 1 of 3

Farmhouse style laundry room featuring navy patterned Cement Tile flooring, custom white overlay cabinets, brass cabinet hardware, farmhouse sink, and wall mounted faucet.

Custom laundry room with under-mount sink and floral wall paper.
Inspiration for a large nautical l-shaped separated utility room in Minneapolis with a submerged sink, flat-panel cabinets, blue cabinets, engineered stone countertops, grey walls, a side by side washer and dryer, white worktops and feature lighting.
Inspiration for a large nautical l-shaped separated utility room in Minneapolis with a submerged sink, flat-panel cabinets, blue cabinets, engineered stone countertops, grey walls, a side by side washer and dryer, white worktops and feature lighting.

Chelsea door, Slab & Manor Flat drawer fronts, Designer White enamel.
Design ideas for a large country l-shaped utility room in Other with a built-in sink, shaker cabinets, white cabinets, white walls, slate flooring, a side by side washer and dryer and grey floors.
Design ideas for a large country l-shaped utility room in Other with a built-in sink, shaker cabinets, white cabinets, white walls, slate flooring, a side by side washer and dryer and grey floors.

This is an example of a traditional l-shaped utility room in Houston with shaker cabinets, blue cabinets, beige walls, a side by side washer and dryer, grey floors and white worktops.

This home is full of clean lines, soft whites and grey, & lots of built-in pieces. Large entry area with message center, dual closets, custom bench with hooks and cubbies to keep organized. Living room fireplace with shiplap, custom mantel and cabinets, and white brick.
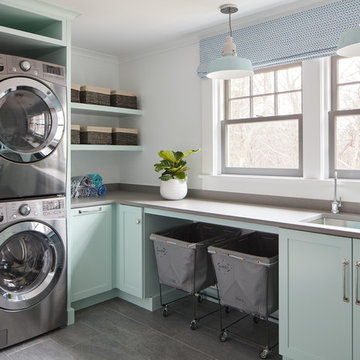
Inspiration for a nautical l-shaped separated utility room in Manchester with a submerged sink, shaker cabinets, green cabinets, white walls, grey floors and grey worktops.

Photo of a medium sized contemporary l-shaped separated utility room in Toronto with a submerged sink, flat-panel cabinets, grey cabinets, laminate countertops, grey walls, porcelain flooring, a stacked washer and dryer and grey floors.

Photo of a medium sized traditional l-shaped utility room in Omaha with beige cabinets, beige walls, carpet, a stacked washer and dryer and beige floors.

Inspiration for a medium sized classic l-shaped utility room in Denver with glass-front cabinets, stainless steel cabinets, granite worktops, beige walls, ceramic flooring and a side by side washer and dryer.

Photo of a traditional l-shaped separated utility room in Columbus with grey walls, raised-panel cabinets, blue cabinets, a side by side washer and dryer and grey floors.

Inspiration for a large country l-shaped separated utility room in Houston with a belfast sink, recessed-panel cabinets, blue cabinets, white walls, ceramic flooring, a side by side washer and dryer, multi-coloured floors, white worktops and feature lighting.
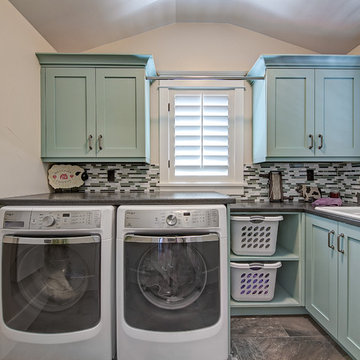
Teri Fotheringham Photography
This is an example of a traditional l-shaped separated utility room in Denver with a built-in sink, shaker cabinets, blue cabinets, a side by side washer and dryer and beige walls.
This is an example of a traditional l-shaped separated utility room in Denver with a built-in sink, shaker cabinets, blue cabinets, a side by side washer and dryer and beige walls.

This is an example of an expansive coastal l-shaped utility room in Charleston with a submerged sink, beaded cabinets, blue cabinets, engineered stone countertops, white splashback, metro tiled splashback, white walls, brick flooring, a side by side washer and dryer and white worktops.

Inspiration for a large traditional l-shaped separated utility room in Minneapolis with a submerged sink, white cabinets, composite countertops, white walls, terracotta flooring, a side by side washer and dryer, blue floors, white worktops and feature lighting.
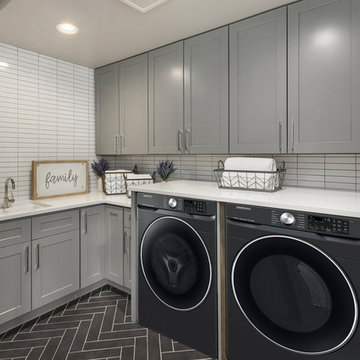
Photo of a farmhouse l-shaped utility room in Seattle with a submerged sink, shaker cabinets, grey cabinets, a side by side washer and dryer, grey floors and white worktops.
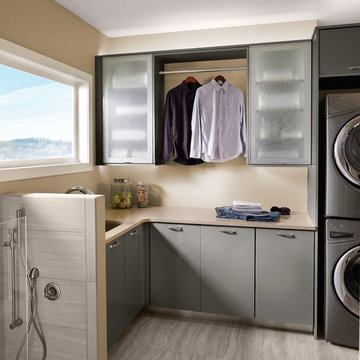
Greyloft cabinetry is accented by a light countertop to create an intriguing contrast in this spacious laundry and dog room.
Design ideas for a contemporary l-shaped utility room in Detroit with flat-panel cabinets, grey cabinets, a submerged sink and beige walls.
Design ideas for a contemporary l-shaped utility room in Detroit with flat-panel cabinets, grey cabinets, a submerged sink and beige walls.

JS Gibson
This is an example of a large classic l-shaped utility room in Charleston with a submerged sink, raised-panel cabinets, white cabinets, brown walls, dark hardwood flooring, a side by side washer and dryer and black floors.
This is an example of a large classic l-shaped utility room in Charleston with a submerged sink, raised-panel cabinets, white cabinets, brown walls, dark hardwood flooring, a side by side washer and dryer and black floors.

Beach style l-shaped separated utility room in Philadelphia with a submerged sink, shaker cabinets, green cabinets, white walls, a side by side washer and dryer, multi-coloured floors, white worktops and engineered stone countertops.
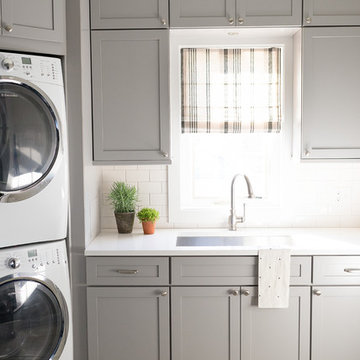
https://www.tiffanybrooksinteriors.com
Inquire About Our Design Services
Timeless transitional mudroom/laundry room, designed by Laura Kulas of Tiffany Brooks Interiors. Photographed by Kiley Humbert Photography

Custom Laundry Room - Blue cabinets, Newport Brass East Linear faucet, with clean quartzite countertops -
Jennifer Hughes Photography
Design ideas for a medium sized traditional l-shaped separated utility room in Baltimore with a submerged sink, recessed-panel cabinets, blue cabinets, white walls, medium hardwood flooring, a side by side washer and dryer and brown floors.
Design ideas for a medium sized traditional l-shaped separated utility room in Baltimore with a submerged sink, recessed-panel cabinets, blue cabinets, white walls, medium hardwood flooring, a side by side washer and dryer and brown floors.
Grey L-shaped Utility Room Ideas and Designs
1