Grey Living Room with a Concealed TV Ideas and Designs
Refine by:
Budget
Sort by:Popular Today
1 - 20 of 766 photos
Item 1 of 3

Wall colour: Slaked Lime Mid #149 by Little Greene | Ceilings in Loft White #222 by Little Greene | Chandelier is the double Bernardi in bronze, by Eichholtz | Rug and club chairs from Eichholtz | Morton Sofa in Hunstman Natural, from Andrew Martin | Breuer coffee tables, from Andrew Martin | Artenis modular sofa in Astrid Moss, from Barker & Stonehouse | Custom fireplace by AC Stone & Ceramic using Calacatta Viola marble

Design ideas for a large beach style living room in Dallas with dark hardwood flooring, white walls, a standard fireplace, a wooden fireplace surround, a concealed tv, brown floors and feature lighting.

A custom entertainment unit was designed to be a focal point in the Living Room. A centrally placed gas fireplace visually anchors the room, with an generous offering of storage cupboards & shelves above. The large-panel cupboard doors slide across the open shelving to reveal a hidden TV alcove.
Photo by Dave Kulesza.
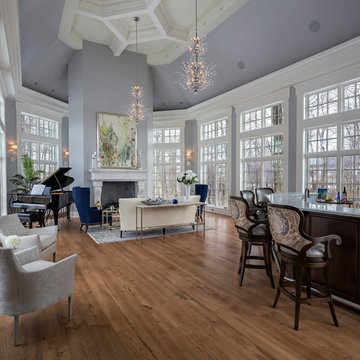
This ballroom serves as a space to come and relax or socialize at the bar. This space offers much natural light by having windows around the entire ballroom with cofferred 22 ft high ceilings. Transitional furniture with pops of colors allows for this space to feel very elegant yet relaxing and inviting.
Photo by Dave Bryce Photography

This is stunning Dura Supreme Cabinetry home was carefully designed by designer Aaron Mauk and his team at Mauk Cabinets by Design in Tipp City, Ohio and was featured in the Dayton Homearama Touring Edition. You’ll find Dura Supreme Cabinetry throughout the home including the bathrooms, the kitchen, a laundry room, and an entertainment room/wet bar area. Each room was designed to be beautiful and unique, yet coordinate fabulously with each other.
The kitchen is in the heart of this stunning new home and has an open concept that flows with the family room. A one-of-a-kind kitchen island was designed with a built-in banquet seating (breakfast nook seating) and breakfast bar to create a space to dine and entertain while also providing a large work surface and kitchen sink space. Coordinating built-ins and mantle frame the fireplace and create a seamless look with the white kitchen cabinetry.
A combination of glass and mirrored mullion doors are used throughout the space to create a spacious, airy feel. The mirrored mullions also worked as a way to accent and conceal the large paneled refrigerator. The vaulted ceilings with darkly stained trusses and unique circular ceiling molding applications set this design apart as a true one-of-a-kind home.
Featured Product Details:
Kitchen and Living Room: Dura Supreme Cabinetry’s Lauren door style and Mullion Pattern #15.
Fireplace Mantle: Dura Supreme Cabinetry is shown in a Personal Paint Match finish, Outerspace SW 6251.
Request a FREE Dura Supreme Cabinetry Brochure Packet:
http://www.durasupreme.com/request-brochure
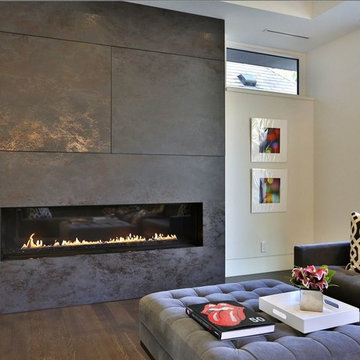
Contemporary linear fireplace with concealed TV behind movable panels. Panels open horizontally to reveal a large screen TV behind. Large thin format porcelain tile sheets are used to be as seamless as possible keeping the design clean.
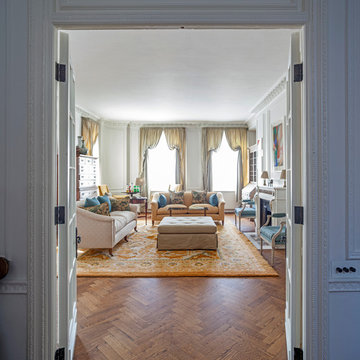
View of the living room showing the parquet floor with rugs. The two rooms can be separated by the closing of the pocket doors. This large Grade II listed apartment block in Marylebone was built in 1928 and forms part of the Howard de Walden Estate. Nash Baker Architects were commissioned to undertake a complete refurbishment of one of the fourth floor apartments that involved re-configuring the use of space whilst retaining all the original joinery and plaster work.
Photo: Marc Wilson
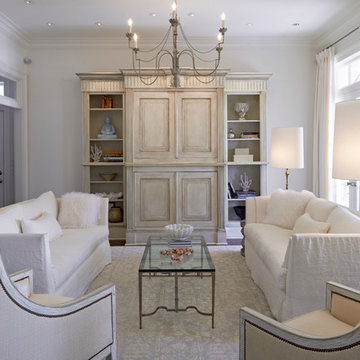
Timothy Dunford
Photo of a large traditional formal enclosed living room in New Orleans with white walls, dark hardwood flooring and a concealed tv.
Photo of a large traditional formal enclosed living room in New Orleans with white walls, dark hardwood flooring and a concealed tv.
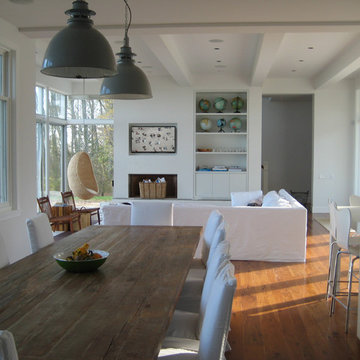
Photo of a coastal open plan living room in Milwaukee with medium hardwood flooring, white walls, a plastered fireplace surround, a concealed tv and brown floors.
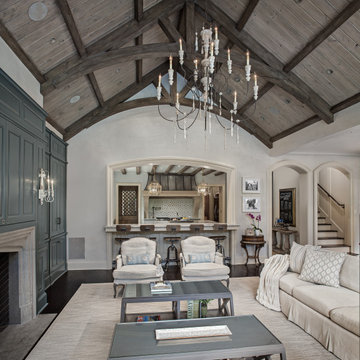
Living room with painted paneled wall with concealed storage & television. Fireplace with black firebrick & custom hand-carved limestone mantel. Custom distressed arched, heavy timber trusses and tongue & groove ceiling. Walls are plaster. View to the kitchen beyond through the breakfast bar at the kitchen pass-through.

The second floor hallway opens up to view the great room below.
Photographer: Daniel Contelmo Jr.
Large rustic formal open plan living room in New York with beige walls, light hardwood flooring, a standard fireplace, a stone fireplace surround, a concealed tv and beige floors.
Large rustic formal open plan living room in New York with beige walls, light hardwood flooring, a standard fireplace, a stone fireplace surround, a concealed tv and beige floors.
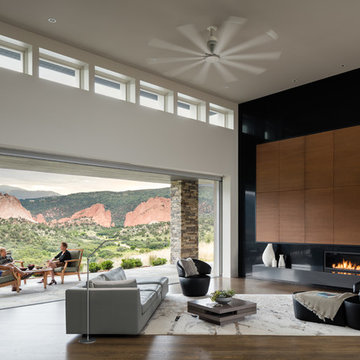
Exquisite views are the focal point of every room, and the expansive great room features a 22-foot sliding NanaWall that opens up to the outdoor living space.
David Lauer Photography

Design ideas for a medium sized urban open plan living room in Paris with white walls, light hardwood flooring, no fireplace, brown floors, exposed beams, a reading nook and a concealed tv.

Design ideas for a large contemporary grey and yellow living room in Paris with blue walls, light hardwood flooring, a concealed tv and wallpapered walls.
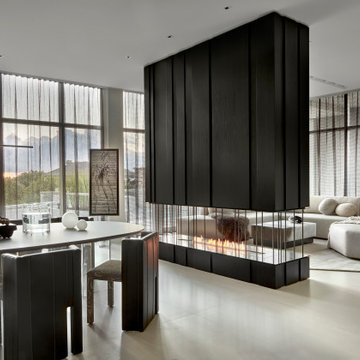
This is an example of a contemporary formal open plan living room in Chicago with porcelain flooring, a ribbon fireplace, a wooden fireplace surround, a concealed tv and grey floors.
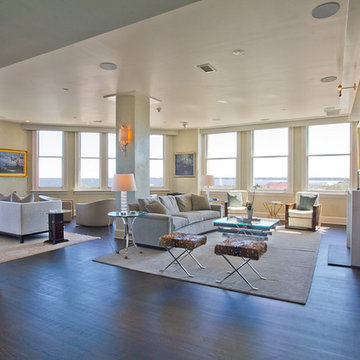
Located in The People's Building, Charleston most exclusive downtown high-rise, this luxurious condominium has it all. From panoramic views of the skyline and harbor to top of the line appliances to the fluid, open floorplan, this home leaves you wanting for nothing. Listed by Mona Kalinsky.
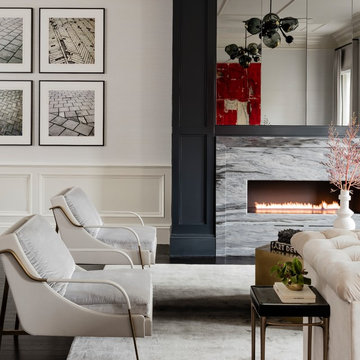
Photography by Michael J. Lee
This is an example of a large traditional formal open plan living room in Boston with white walls, dark hardwood flooring, a standard fireplace, a stone fireplace surround, a concealed tv and brown floors.
This is an example of a large traditional formal open plan living room in Boston with white walls, dark hardwood flooring, a standard fireplace, a stone fireplace surround, a concealed tv and brown floors.
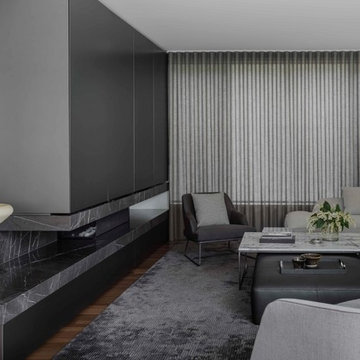
Photography: Nicholas Watt
Large contemporary formal open plan living room in Sydney with white walls, medium hardwood flooring, a standard fireplace, a stone fireplace surround, a concealed tv and brown floors.
Large contemporary formal open plan living room in Sydney with white walls, medium hardwood flooring, a standard fireplace, a stone fireplace surround, a concealed tv and brown floors.
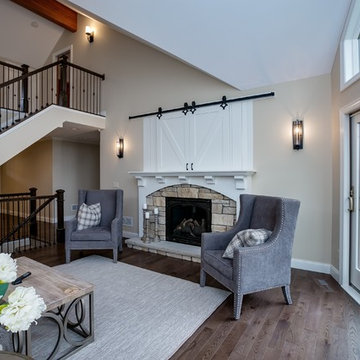
Medium sized traditional formal open plan living room in Minneapolis with beige walls, dark hardwood flooring, a standard fireplace, a stone fireplace surround and a concealed tv.
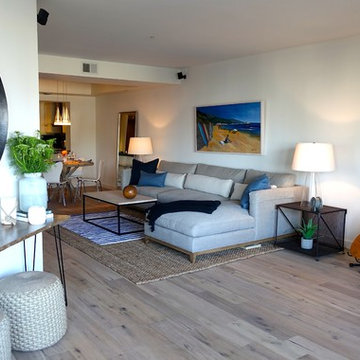
Kelsey Burns
Photo of a medium sized beach style open plan living room in Los Angeles with white walls, light hardwood flooring, a standard fireplace, a stone fireplace surround and a concealed tv.
Photo of a medium sized beach style open plan living room in Los Angeles with white walls, light hardwood flooring, a standard fireplace, a stone fireplace surround and a concealed tv.
Grey Living Room with a Concealed TV Ideas and Designs
1