Grey Living Room with a Plastered Fireplace Surround Ideas and Designs
Refine by:
Budget
Sort by:Popular Today
1 - 20 of 1,423 photos
Item 1 of 3

Photo of a medium sized farmhouse open plan living room in Hampshire with grey walls, dark hardwood flooring, a wood burning stove, a plastered fireplace surround, a freestanding tv, a vaulted ceiling and feature lighting.

Design ideas for a large classic formal enclosed living room in Charlotte with grey walls, a standard fireplace, a plastered fireplace surround and a freestanding tv.

adapted from picture that client loved for their home, made arched top that was a rectangular box.
This is an example of a classic living room in Other with white walls, medium hardwood flooring, a standard fireplace and a plastered fireplace surround.
This is an example of a classic living room in Other with white walls, medium hardwood flooring, a standard fireplace and a plastered fireplace surround.

Light and Airy! Fresh and Modern Architecture by Arch Studio, Inc. 2021
Design ideas for a medium sized traditional formal open plan living room in San Francisco with white walls, medium hardwood flooring, a standard fireplace, a plastered fireplace surround, no tv and grey floors.
Design ideas for a medium sized traditional formal open plan living room in San Francisco with white walls, medium hardwood flooring, a standard fireplace, a plastered fireplace surround, no tv and grey floors.

For the living room, we chose to keep it open and airy. The large fan adds visual interest while all of the furnishings remained neutral. The wall color is Functional Gray from Sherwin Williams. The fireplace was covered in American Clay in order to give it the look of concrete. We had custom benches made out of reclaimed barn wood that flank either side of the fireplace. The TV is on a mount that can be pulled out from the wall and swivels, when the TV is not being watched, it can easily be pushed back away.
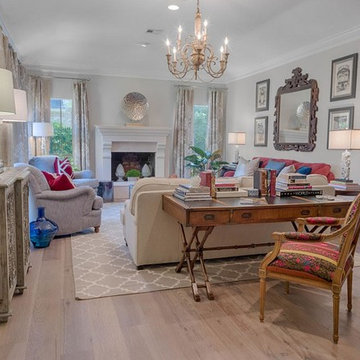
Brian Vogel
Design ideas for a medium sized traditional formal open plan living room in Houston with grey walls, painted wood flooring, a standard fireplace, a plastered fireplace surround, no tv and feature lighting.
Design ideas for a medium sized traditional formal open plan living room in Houston with grey walls, painted wood flooring, a standard fireplace, a plastered fireplace surround, no tv and feature lighting.

Design ideas for a large contemporary grey and cream living room in San Francisco with dark hardwood flooring, a plastered fireplace surround, grey walls, a built-in media unit, a ribbon fireplace and feature lighting.
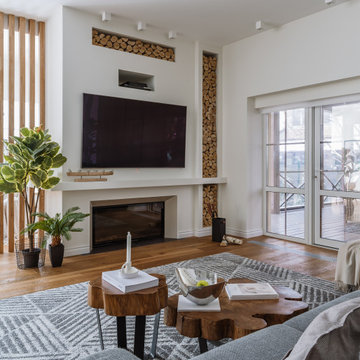
Large scandi formal open plan living room in Moscow with white walls, medium hardwood flooring, a standard fireplace, a plastered fireplace surround, a wall mounted tv and brown floors.

This living room renovation features a transitional style with a nod towards Tudor decor. The living room has to serve multiple purposes for the family, including entertaining space, family-together time, and even game-time for the kids. So beautiful case pieces were chosen to house games and toys, the TV was concealed in a custom built-in cabinet and a stylish yet durable round hammered brass coffee table was chosen to stand up to life with children. This room is both functional and gorgeous! Curated Nest Interiors is the only Westchester, Brooklyn & NYC full-service interior design firm specializing in family lifestyle design & decor.
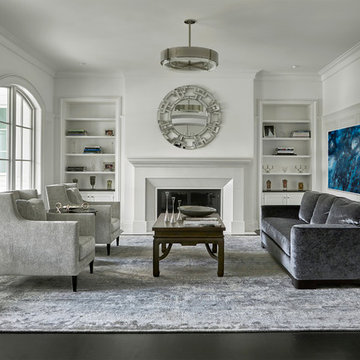
Photo of a medium sized traditional formal enclosed living room in Chicago with white walls, a standard fireplace, no tv, black floors, dark hardwood flooring and a plastered fireplace surround.

Dimplex 74" Ignite linear electric fireplace with recessed TV
Medium sized modern living room in Tampa with white walls, porcelain flooring, a ribbon fireplace, a plastered fireplace surround, a built-in media unit and white floors.
Medium sized modern living room in Tampa with white walls, porcelain flooring, a ribbon fireplace, a plastered fireplace surround, a built-in media unit and white floors.

The carpet was removed and replaced with new engineered wood floors, with walnut from the owner's childhood home in Ohio. New windows and doors.
Interior Designer: Deborah Campbell
Photographer: Jim Bartsch
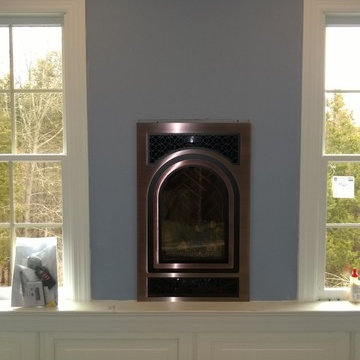
Design ideas for a small classic formal enclosed living room in New York with blue walls, light hardwood flooring, a standard fireplace and a plastered fireplace surround.

Expansive modern open plan living room in Los Angeles with beige walls, light hardwood flooring, a ribbon fireplace, a plastered fireplace surround, a built-in media unit and brown floors.

This is an example of a large contemporary open plan living room in Melbourne with white walls, light hardwood flooring, a standard fireplace, a plastered fireplace surround, a wall mounted tv, beige floors, a drop ceiling and panelled walls.
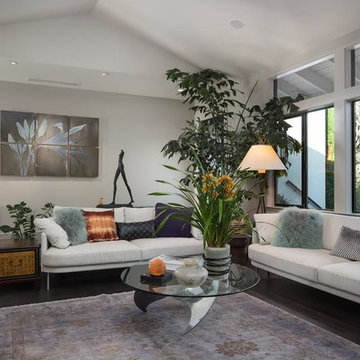
Inspiration for a medium sized modern formal open plan living room in Other with grey walls, dark hardwood flooring, no tv, brown floors, a standard fireplace and a plastered fireplace surround.
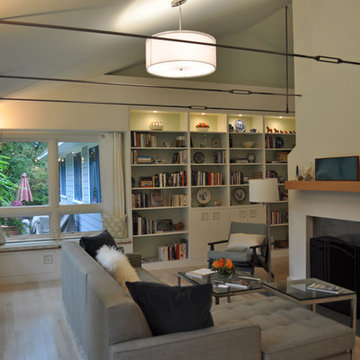
Constructed in two phases, this renovation, with a few small additions, touched nearly every room in this late ‘50’s ranch house. The owners raised their family within the original walls and love the house’s location, which is not far from town and also borders conservation land. But they didn’t love how chopped up the house was and the lack of exposure to natural daylight and views of the lush rear woods. Plus, they were ready to de-clutter for a more stream-lined look. As a result, KHS collaborated with them to create a quiet, clean design to support the lifestyle they aspire to in retirement.
To transform the original ranch house, KHS proposed several significant changes that would make way for a number of related improvements. Proposed changes included the removal of the attached enclosed breezeway (which had included a stair to the basement living space) and the two-car garage it partially wrapped, which had blocked vital eastern daylight from accessing the interior. Together the breezeway and garage had also contributed to a long, flush front façade. In its stead, KHS proposed a new two-car carport, attached storage shed, and exterior basement stair in a new location. The carport is bumped closer to the street to relieve the flush front facade and to allow access behind it to eastern daylight in a relocated rear kitchen. KHS also proposed a new, single, more prominent front entry, closer to the driveway to replace the former secondary entrance into the dark breezeway and a more formal main entrance that had been located much farther down the facade and curiously bordered the bedroom wing.
Inside, low ceilings and soffits in the primary family common areas were removed to create a cathedral ceiling (with rod ties) over a reconfigured semi-open living, dining, and kitchen space. A new gas fireplace serving the relocated dining area -- defined by a new built-in banquette in a new bay window -- was designed to back up on the existing wood-burning fireplace that continues to serve the living area. A shared full bath, serving two guest bedrooms on the main level, was reconfigured, and additional square footage was captured for a reconfigured master bathroom off the existing master bedroom. A new whole-house color palette, including new finishes and new cabinetry, complete the transformation. Today, the owners enjoy a fresh and airy re-imagining of their familiar ranch house.
Photos by Katie Hutchison
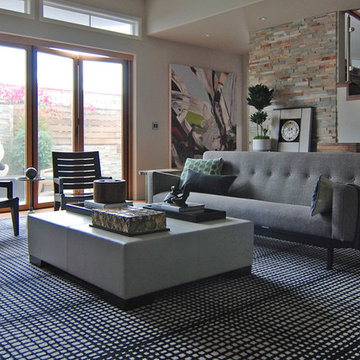
Inspiration for a large contemporary formal open plan living room in Los Angeles with grey walls, medium hardwood flooring, a corner fireplace, a plastered fireplace surround and no tv.

Inspiration for a large mediterranean living room with concrete flooring, a standard fireplace, a plastered fireplace surround, no tv, beige floors and exposed beams.
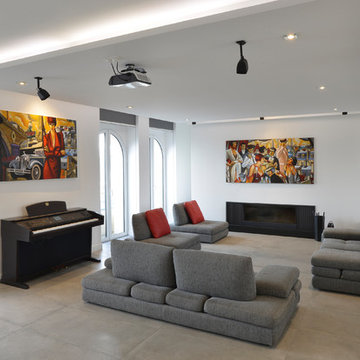
Photo of an expansive contemporary formal open plan living room in Paris with white walls, ceramic flooring, a standard fireplace, a plastered fireplace surround, a built-in media unit and grey floors.
Grey Living Room with a Plastered Fireplace Surround Ideas and Designs
1