Grey Living Room with Orange Floors Ideas and Designs
Refine by:
Budget
Sort by:Popular Today
1 - 20 of 60 photos
Item 1 of 3
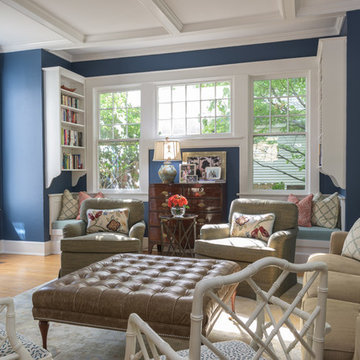
Photography by Mike Boatman
Traditional formal enclosed living room in Other with blue walls, medium hardwood flooring, a standard fireplace, a wall mounted tv and orange floors.
Traditional formal enclosed living room in Other with blue walls, medium hardwood flooring, a standard fireplace, a wall mounted tv and orange floors.
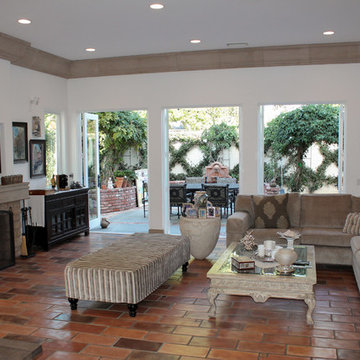
Medium sized mediterranean open plan living room in Orange County with white walls, terracotta flooring, a standard fireplace, a stone fireplace surround, a built-in media unit and orange floors.

Design ideas for a contemporary living room in Atlanta with green walls, medium hardwood flooring, a ribbon fireplace and orange floors.
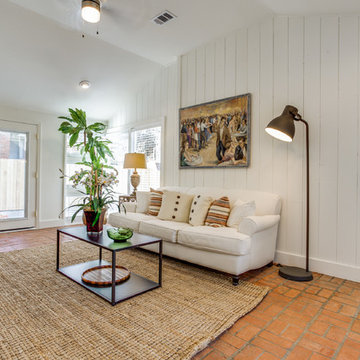
Design ideas for a medium sized farmhouse formal open plan living room in Dallas with white walls, terracotta flooring, no fireplace, a freestanding tv and orange floors.
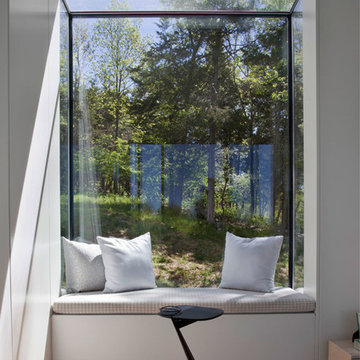
Paul Warchol
Inspiration for a contemporary living room in New York with white walls, medium hardwood flooring and orange floors.
Inspiration for a contemporary living room in New York with white walls, medium hardwood flooring and orange floors.

Photographer: Terri Glanger
Photo of a contemporary open plan living room in Dallas with yellow walls, medium hardwood flooring, no tv, orange floors, a standard fireplace and a concrete fireplace surround.
Photo of a contemporary open plan living room in Dallas with yellow walls, medium hardwood flooring, no tv, orange floors, a standard fireplace and a concrete fireplace surround.
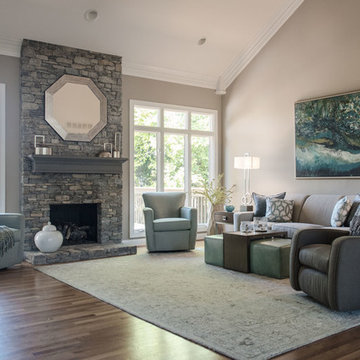
LIVING ROOM
This week’s post features our Lake Forest Freshen Up: Living Room + Dining Room for the homeowners who relocated from California. The first thing we did was remove a large built-in along the longest wall and re-orient the television to a shorter wall. This allowed us to place the sofa which is the largest piece of furniture along the long wall and made the traffic flow from the Foyer to the Kitchen much easier. Now the beautiful stone fireplace is the focal point and the seating arrangement is cozy. We painted the walls Sherwin Williams’ Tony Taupe (SW7039). The mantle was originally white so we warmed it up with Sherwin Williams’ Gauntlet Gray (SW7019). We kept the upholstery neutral with warm gray tones and added pops of turquoise and silver.
We tackled the large angled wall with an oversized print in vivid blues and greens. The extra tall contemporary lamps balance out the artwork. I love the end tables with the mixture of metal and wood, but my favorite piece is the leather ottoman with slide tray – it’s gorgeous and functional!
The homeowner’s curio cabinet was the perfect scale for this wall and her art glass collection bring more color into the space.
The large octagonal mirror was perfect for above the mantle. The homeowner wanted something unique to accessorize the mantle, and these “oil cans” fit the bill. A geometric fireplace screen completes the look.
The hand hooked rug with its subtle pattern and touches of gray and turquoise ground the seating area and brings lots of warmth to the room.
DINING ROOM
There are only 2 walls in this Dining Room so we wanted to add a strong color with Sherwin Williams’ Cadet (SW9143). Utilizing the homeowners’ existing furniture, we added artwork that pops off the wall, a modern rug which adds interest and softness, and this stunning chandelier which adds a focal point and lots of bling!
The Lake Forest Freshen Up: Living Room + Dining Room really reflects the homeowners’ transitional style, and the color palette is sophisticated and inviting. Enjoy!
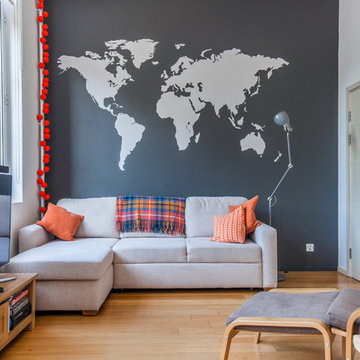
Photo of a contemporary enclosed living room in Sussex with multi-coloured walls, medium hardwood flooring, no fireplace, a freestanding tv and orange floors.
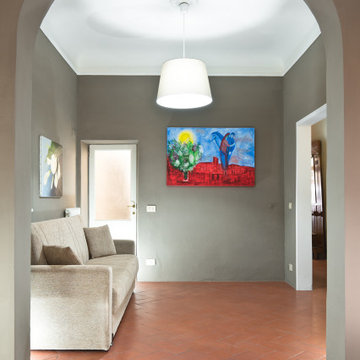
Committenti: Fabio & Ilaria. Ripresa fotografica: impiego obiettivo 28mm su pieno formato; macchina su treppiedi con allineamento ortogonale dell'inquadratura; impiego luce naturale esistente con l'ausilio di luci flash e luci continue 5500°K. Post-produzione: aggiustamenti base immagine; fusione manuale di livelli con differente esposizione per produrre un'immagine ad alto intervallo dinamico ma realistica; rimozione elementi di disturbo. Obiettivo commerciale: realizzazione fotografie di complemento ad annunci su siti web di affitti come Airbnb, Booking, eccetera; pubblicità su social network.
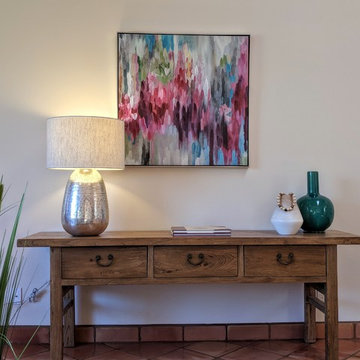
Marshall Elias/Sotheby's, Elisa Macomber
Photo of a large enclosed living room in Other with white walls, terracotta flooring, a corner fireplace, a plastered fireplace surround, no tv and orange floors.
Photo of a large enclosed living room in Other with white walls, terracotta flooring, a corner fireplace, a plastered fireplace surround, no tv and orange floors.
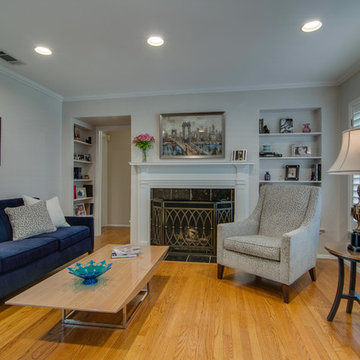
This client felt lost as far as design and selection. She'd already received my counsel regarding refinishing and the color of her kitchen cabinets. When she reached out to me again to assist with organizing her home and suggesting a few new pieces I was elated. A majority of the project consisted of relocating existing furniture and accessories as well as purging items that didn't work well with the design style. The guest room was transformed when we painted a lovely green color over the orange walls. The room that saw the most change was the dining room as it got all new furniture, a rug and wall color. I'm so thankful to know that this project is greatly loved. Photos by Barrett Woodward of Showcase Photographers
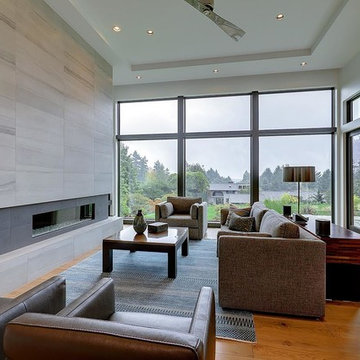
Photo of a large contemporary formal open plan living room in Portland with grey walls, medium hardwood flooring, a ribbon fireplace, a plastered fireplace surround, no tv and orange floors.
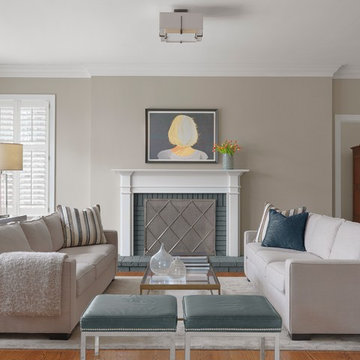
photography by TeAnne Chartrau, Alise OBrien Photography
This is an example of a traditional formal enclosed living room in St Louis with beige walls, medium hardwood flooring, a standard fireplace, a brick fireplace surround, no tv and orange floors.
This is an example of a traditional formal enclosed living room in St Louis with beige walls, medium hardwood flooring, a standard fireplace, a brick fireplace surround, no tv and orange floors.
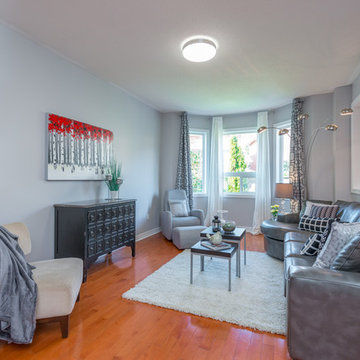
Photo of a medium sized classic open plan living room in Toronto with grey walls, medium hardwood flooring and orange floors.
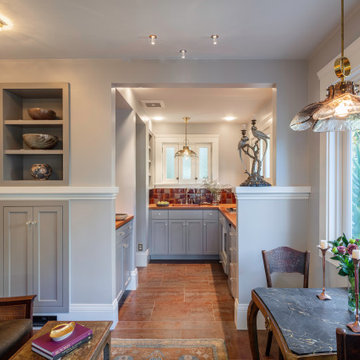
This is an example of a small classic open plan living room in San Francisco with grey walls, porcelain flooring and orange floors.
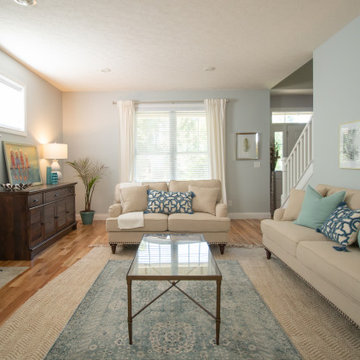
Large classic open plan living room in Indianapolis with blue walls, medium hardwood flooring, a standard fireplace, a wooden fireplace surround, a freestanding tv and orange floors.
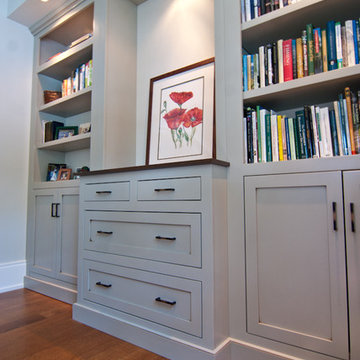
This large Woodways built in area combines beauty and storage into a single focal element in the space. Closed lower cabinets pair with open shelving to balance the visual weight. The same seafoam green is used throughout the house to tie all areas into one cohesive design. Spotlighting is used in the center to highlight large pieces of art as well as any decorative table elements.

The stacked stone fireplace adds rustic element to this elegant living room. The antique jar is consistent with the neutral colors of the room and the transition design of this house.
This rustic theme living room is built by ULFBUILT, a custom home builder in Vail Colorado that specializes in new home construction and home renovations.
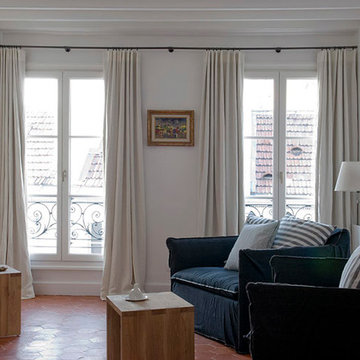
Salon avec vue sur les toits de Paris. Rideaux en grosse toile de coton blanc. Ferronnerie de fenêtres anciennes et tommettes récupérées.
Inspiration for a medium sized traditional living room in Paris with beige walls, terracotta flooring, a freestanding tv and orange floors.
Inspiration for a medium sized traditional living room in Paris with beige walls, terracotta flooring, a freestanding tv and orange floors.
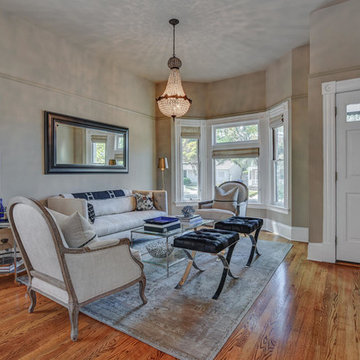
Design ideas for a medium sized eclectic enclosed living room in San Francisco with medium hardwood flooring and orange floors.
Grey Living Room with Orange Floors Ideas and Designs
1